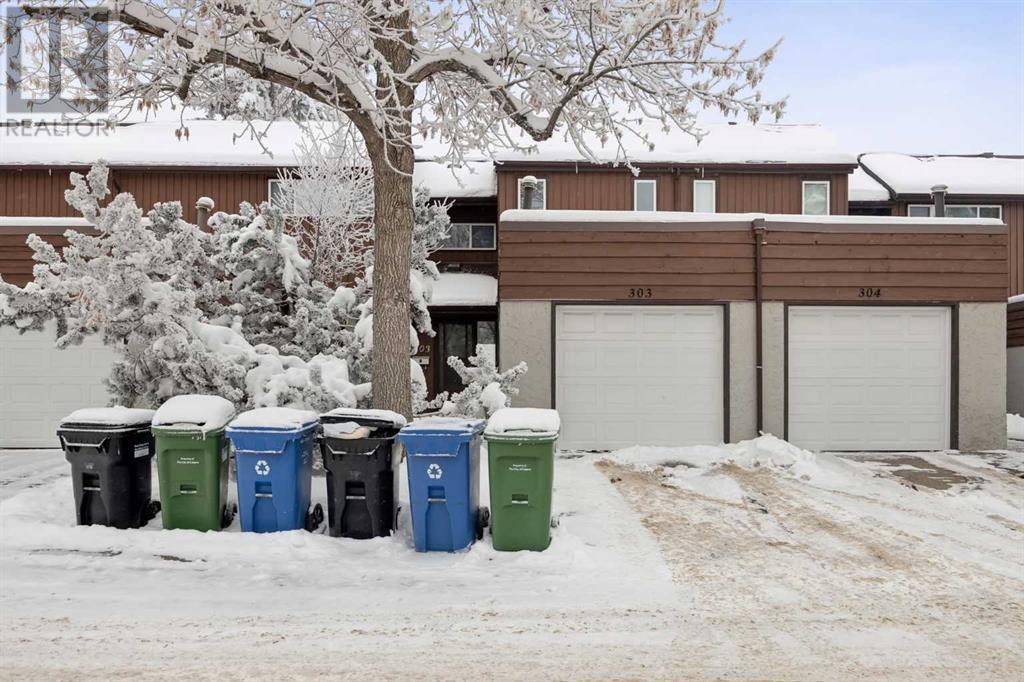303, 2423 56 Street Ne Calgary, Alberta T1Y 2X6
$370,000Maintenance, Common Area Maintenance, Insurance, Ground Maintenance, Property Management, Reserve Fund Contributions
$531.12 Monthly
Maintenance, Common Area Maintenance, Insurance, Ground Maintenance, Property Management, Reserve Fund Contributions
$531.12 MonthlyThis townhouse in Pineridge offers a well-thought-out layout starting with a welcoming entryway featuring a mirrored closet. The main floor includes a bright den, perfect for a home office or play area, as well as a convenient half bathroom. The kitchen has been updated with modern appliances, glossy white cabinets, and a stylish backsplash. Adjacent to the kitchen, the dining area offers a bright and functional space for meals or entertaining, which flows naturally into the living room. The living area features vaulted ceilings and large sliding doors that bring in plenty of natural light and lead to the private backyard. Upstairs, there are two bedrooms, including a spacious primary bedroom, and a full 4pc bathroom that has been thoughtfully updated with a dual-sink vanity. The fully finished basement provides additional living space with a recreation room, a flex room, and extra storage. This home also includes a single attached garage and driveway parking. Located in Pineridge, it offers convenient access to shopping, schools, parks, Village Square Leisure Centre, and transit, making it a great choice for families or anyone seeking a practical location. (id:57312)
Property Details
| MLS® Number | A2182206 |
| Property Type | Single Family |
| Neigbourhood | Pineridge |
| Community Name | Pineridge |
| AmenitiesNearBy | Schools, Shopping |
| CommunityFeatures | Pets Allowed With Restrictions |
| Features | Level, Parking |
| ParkingSpaceTotal | 2 |
| Plan | 7711051 |
| Structure | Deck |
Building
| BathroomTotal | 3 |
| BedroomsAboveGround | 2 |
| BedroomsTotal | 2 |
| Appliances | Washer, Refrigerator, Dishwasher, Stove, Dryer, Microwave Range Hood Combo |
| BasementDevelopment | Finished |
| BasementType | Full (finished) |
| ConstructedDate | 1976 |
| ConstructionMaterial | Wood Frame |
| ConstructionStyleAttachment | Attached |
| CoolingType | None |
| ExteriorFinish | Wood Siding |
| FlooringType | Carpeted, Laminate, Tile |
| FoundationType | Poured Concrete |
| HalfBathTotal | 1 |
| HeatingFuel | Natural Gas |
| HeatingType | Forced Air |
| StoriesTotal | 2 |
| SizeInterior | 1131.98 Sqft |
| TotalFinishedArea | 1131.98 Sqft |
| Type | Row / Townhouse |
Parking
| Attached Garage | 1 |
Land
| Acreage | No |
| FenceType | Partially Fenced |
| LandAmenities | Schools, Shopping |
| SizeTotalText | Unknown |
| ZoningDescription | M-cg |
Rooms
| Level | Type | Length | Width | Dimensions |
|---|---|---|---|---|
| Basement | Family Room | 15.50 Ft x 14.58 Ft | ||
| Basement | Other | 12.75 Ft x 8.25 Ft | ||
| Basement | 3pc Bathroom | 6.00 Ft x 5.25 Ft | ||
| Basement | Furnace | 13.75 Ft x 6.92 Ft | ||
| Main Level | Kitchen | 9.92 Ft x 7.92 Ft | ||
| Main Level | Dining Room | 12.75 Ft x 8.92 Ft | ||
| Main Level | Living Room | 19.17 Ft x 11.58 Ft | ||
| Main Level | Den | 11.25 Ft x 9.00 Ft | ||
| Main Level | 2pc Bathroom | 4.50 Ft x 4.17 Ft | ||
| Upper Level | Primary Bedroom | 11.92 Ft x 11.00 Ft | ||
| Upper Level | Bedroom | 12.92 Ft x 7.50 Ft | ||
| Upper Level | 4pc Bathroom | 8.50 Ft x 4.92 Ft |
https://www.realtor.ca/real-estate/27747489/303-2423-56-street-ne-calgary-pineridge
Interested?
Contact us for more information
Michael Pinsent
Associate
#700, 1816 Crowchild Trail Nw
Calgary, Alberta T2M 3Y7
































