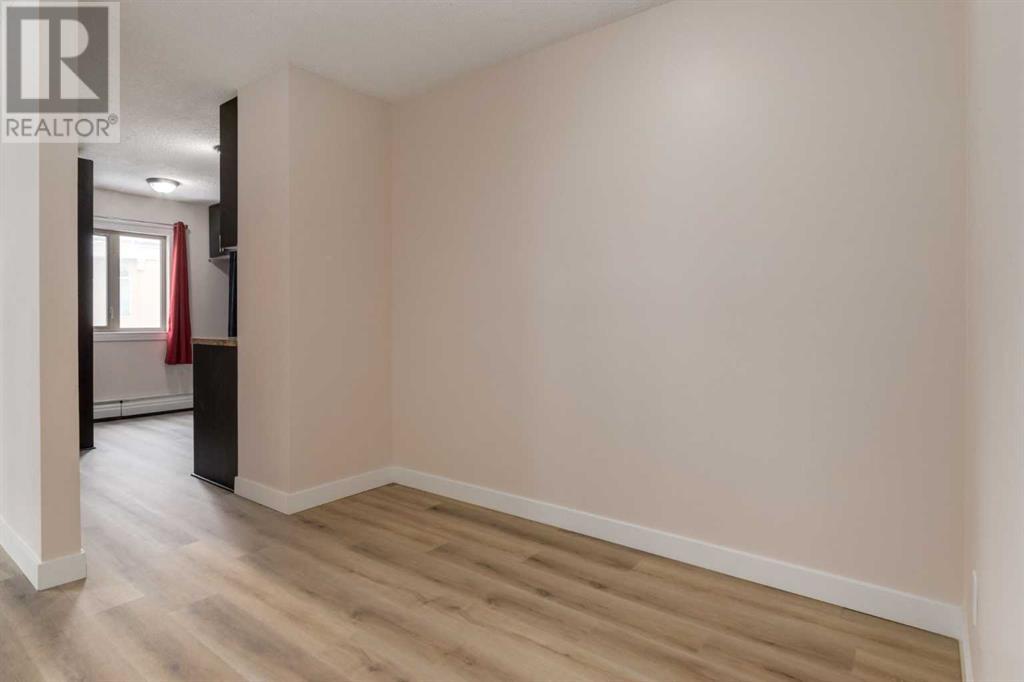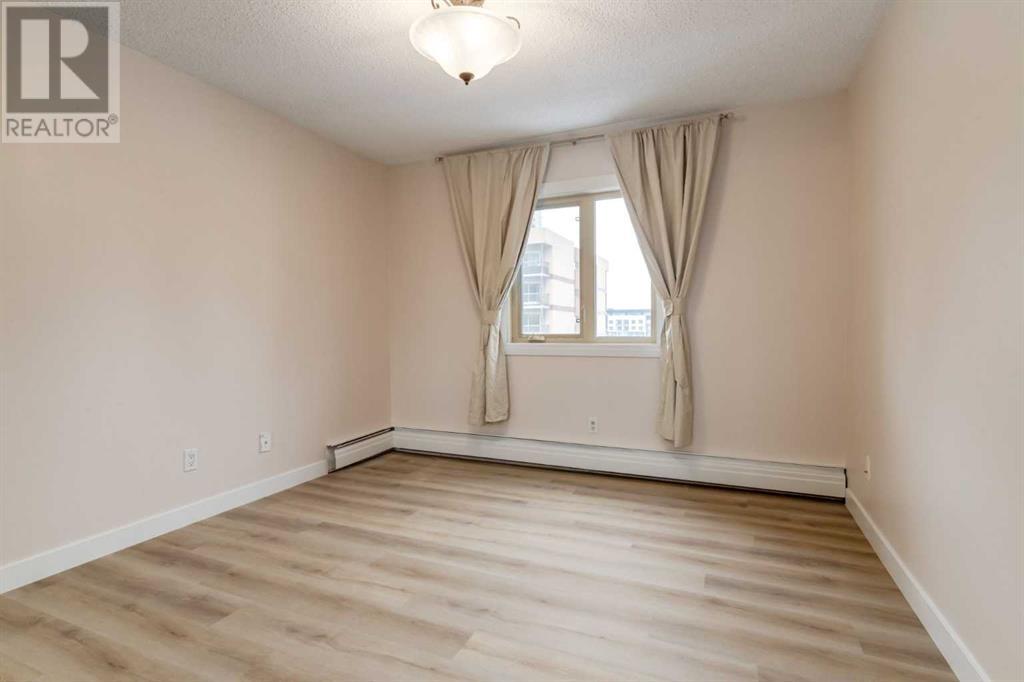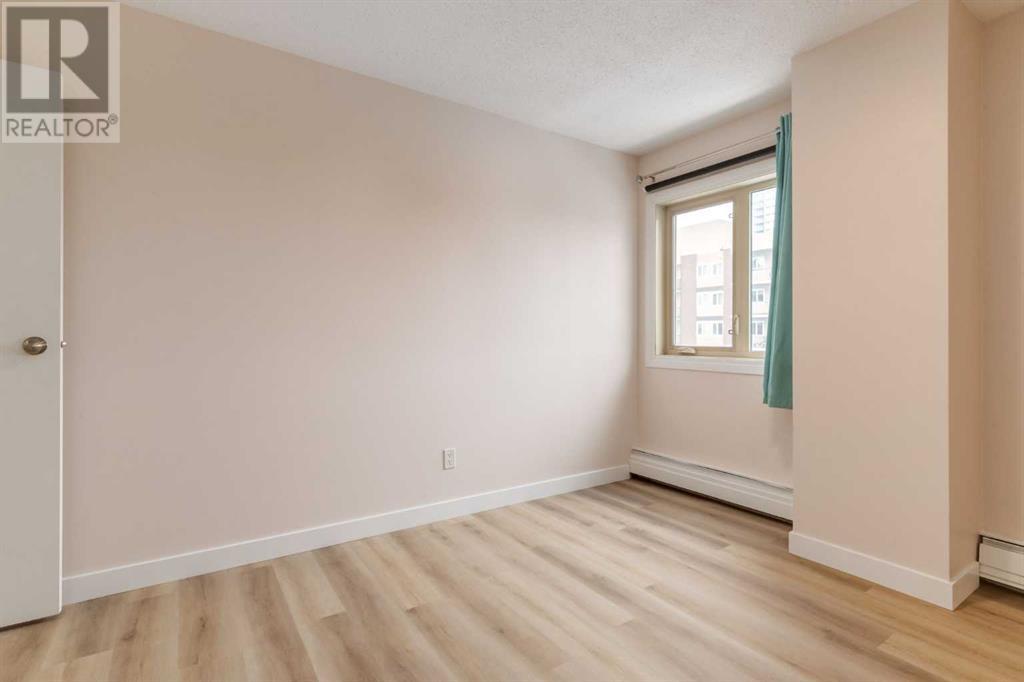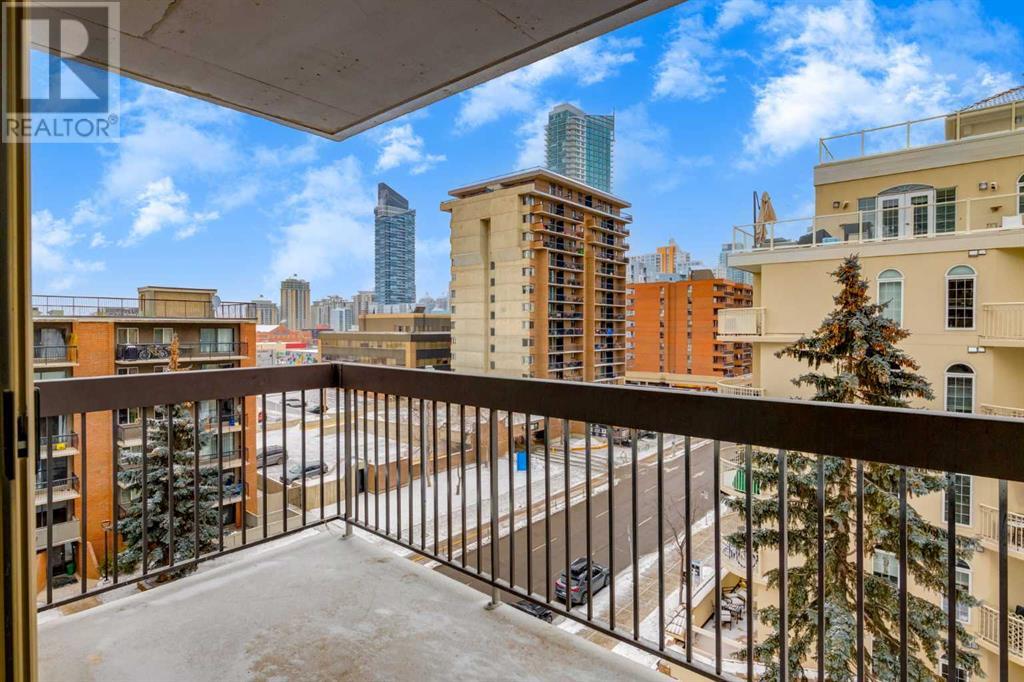611, 1335 12 Avenue Sw Calgary, Alberta T3C 3P7
$249,900Maintenance, Common Area Maintenance, Heat, Parking, Property Management, Reserve Fund Contributions, Sewer, Waste Removal, Water
$521 Monthly
Maintenance, Common Area Maintenance, Heat, Parking, Property Management, Reserve Fund Contributions, Sewer, Waste Removal, Water
$521 MonthlyOPEN HOUSE - Saturday, December 21 & Sunday, December 22 from 2:00 to 5:00 PM ... SUNALTA HOUSE ... Low Condo Fees ..... Great Value in this Just Renovated Two Bedroom Condo ... New Laminate Flooring and Paint Throughout ... Spacious Living Room with Sliding Glass Doors to a Large Balcony ... Separate Dining Area ... Kitchen with Lots of Cupboards, Pantry, Washer Hook-Up, and Stainless Steel Appliances ... Two Good Size Bedrooms with Mirror Closet Doors & Wire Cloths Racks ... Redecorated Bathroom with New Sink & Toilet .. In Suite Storage Room ... Convenient Trash Shute Just Down the Hall ... Secure Parking Stall in the Parkade ... Low Condo Fees in This Well Managed Concrete Building with Resident Manager ... 5 Visitor Stalls in This 101 Suite Building ... Extra Storage Loacker Available at $40 Per Month ... No Parking Restrictions on the Street in Front of the Building (Except 7AM to 9 AM ) ... Bus Stop at the Front of the Building and Also a Dedicated Bicycle Lane on 12th Avenue ... Close to Sunalta LRT Train Station and Co-op Grocery Store ... (id:57312)
Open House
This property has open houses!
2:00 pm
Ends at:5:00 pm
2:00 pm
Ends at:5:00 pm
Property Details
| MLS® Number | A2183813 |
| Property Type | Single Family |
| Neigbourhood | Victoria Park |
| Community Name | Beltline |
| AmenitiesNearBy | Schools, Shopping |
| CommunityFeatures | Pets Allowed With Restrictions |
| Features | Parking |
| ParkingSpaceTotal | 1 |
| Plan | 9510843 |
Building
| BathroomTotal | 1 |
| BedroomsAboveGround | 2 |
| BedroomsTotal | 2 |
| Appliances | Washer, Refrigerator, Dishwasher, Stove, Microwave, Hood Fan, Window Coverings |
| ConstructedDate | 1978 |
| ConstructionMaterial | Poured Concrete |
| ConstructionStyleAttachment | Attached |
| CoolingType | None |
| ExteriorFinish | Brick, Concrete |
| FlooringType | Laminate |
| HeatingFuel | Natural Gas |
| HeatingType | Baseboard Heaters, Hot Water |
| StoriesTotal | 9 |
| SizeInterior | 843 Sqft |
| TotalFinishedArea | 843 Sqft |
| Type | Apartment |
Parking
| Visitor Parking |
Land
| Acreage | No |
| LandAmenities | Schools, Shopping |
| SizeTotalText | Unknown |
| ZoningDescription | Dc |
Rooms
| Level | Type | Length | Width | Dimensions |
|---|---|---|---|---|
| Main Level | Living Room | 17.08 Ft x 12.50 Ft | ||
| Main Level | Dining Room | 9.25 Ft x 5.75 Ft | ||
| Main Level | Kitchen | 11.67 Ft x 9.42 Ft | ||
| Main Level | Primary Bedroom | 11.33 Ft x 10.92 Ft | ||
| Main Level | Bedroom | 11.33 Ft x 9.83 Ft | ||
| Main Level | 4pc Bathroom | 8.92 Ft x 4.92 Ft | ||
| Main Level | Storage | 5.83 Ft x 5.33 Ft | ||
| Main Level | Other | 16.83 Ft x 5.25 Ft |
https://www.realtor.ca/real-estate/27746979/611-1335-12-avenue-sw-calgary-beltline
Interested?
Contact us for more information
Don Onda
Associate
100, 1301 8 Street S.w.
Calgary, Alberta T2R 1B7


































