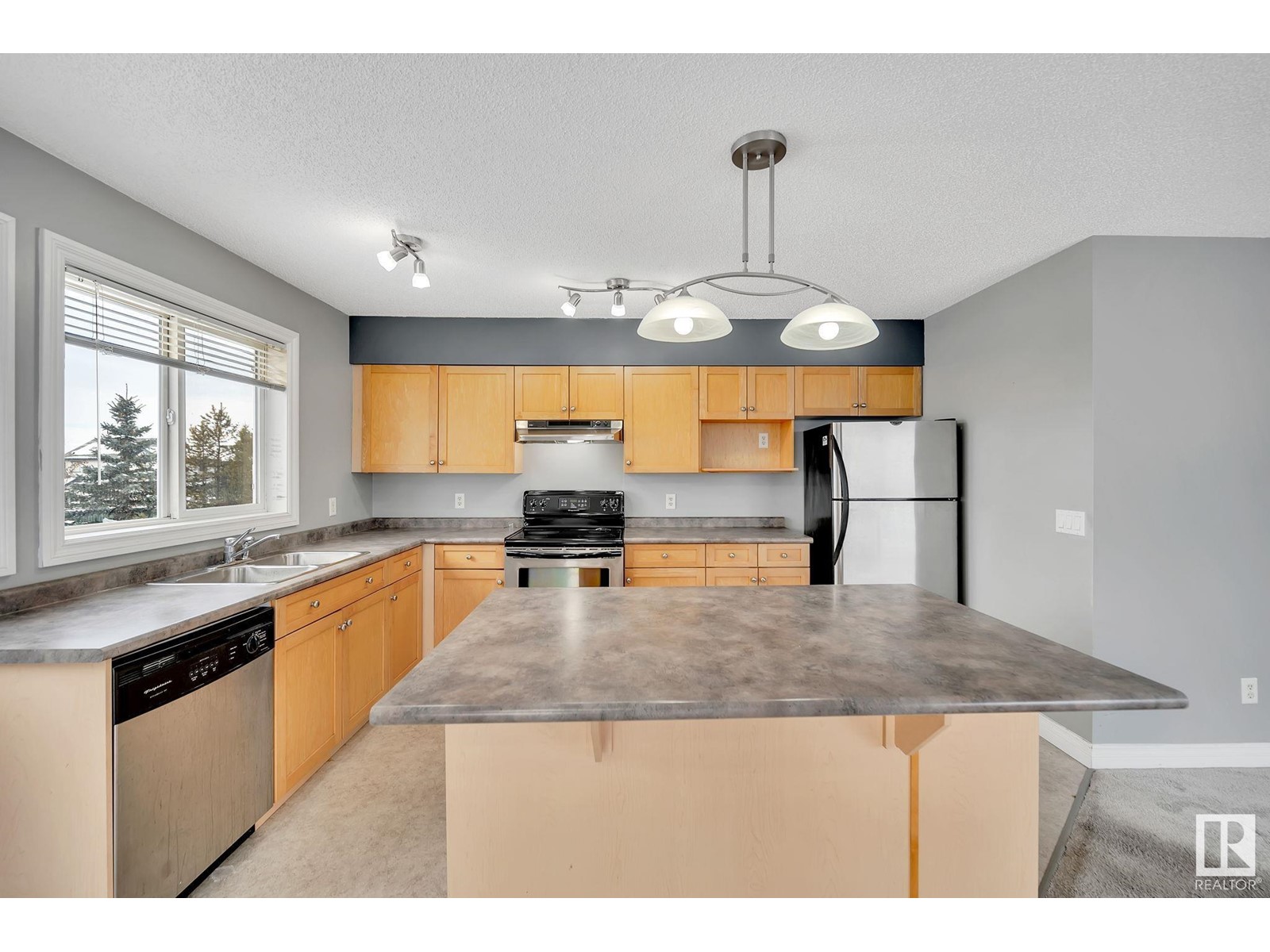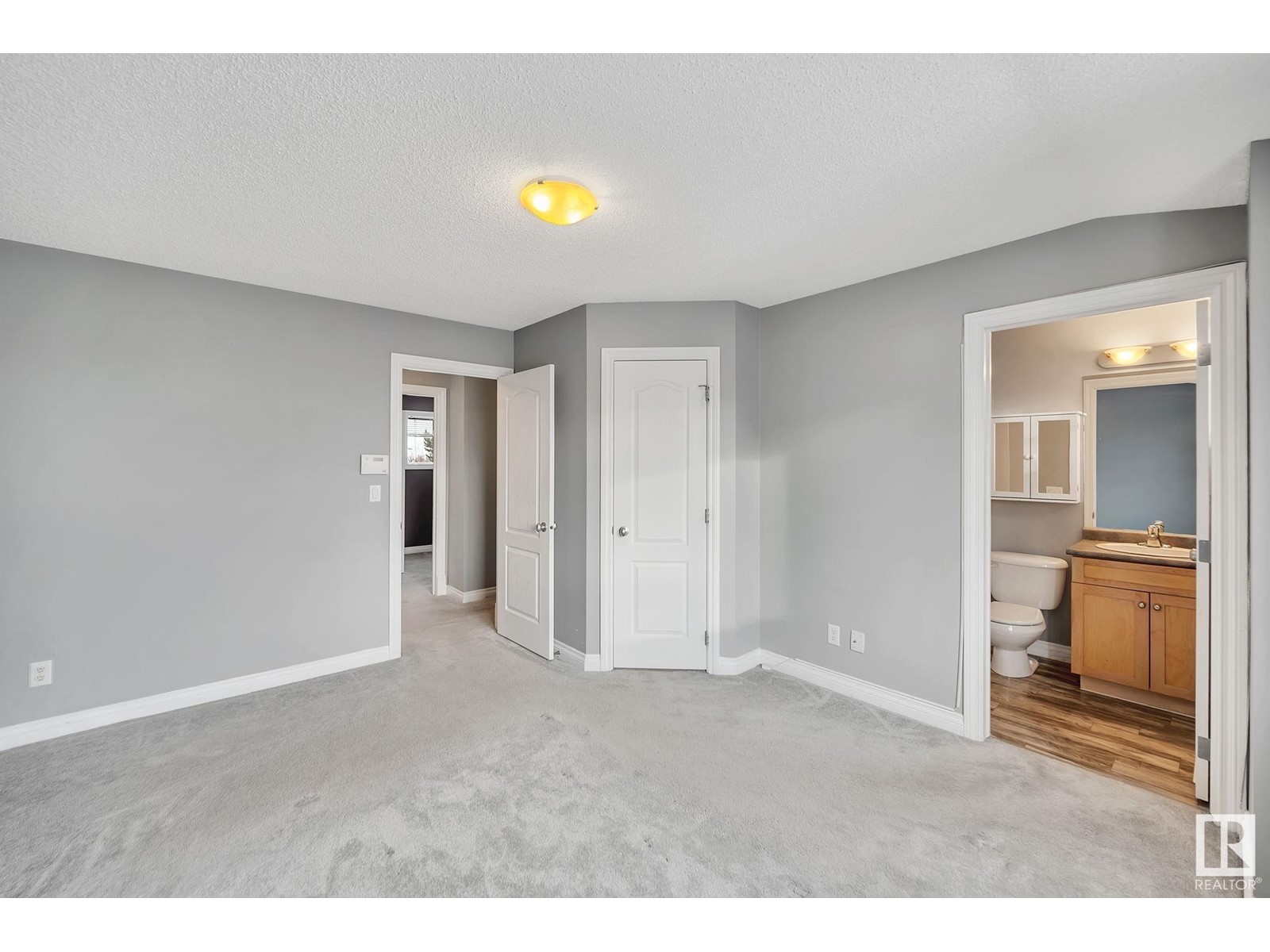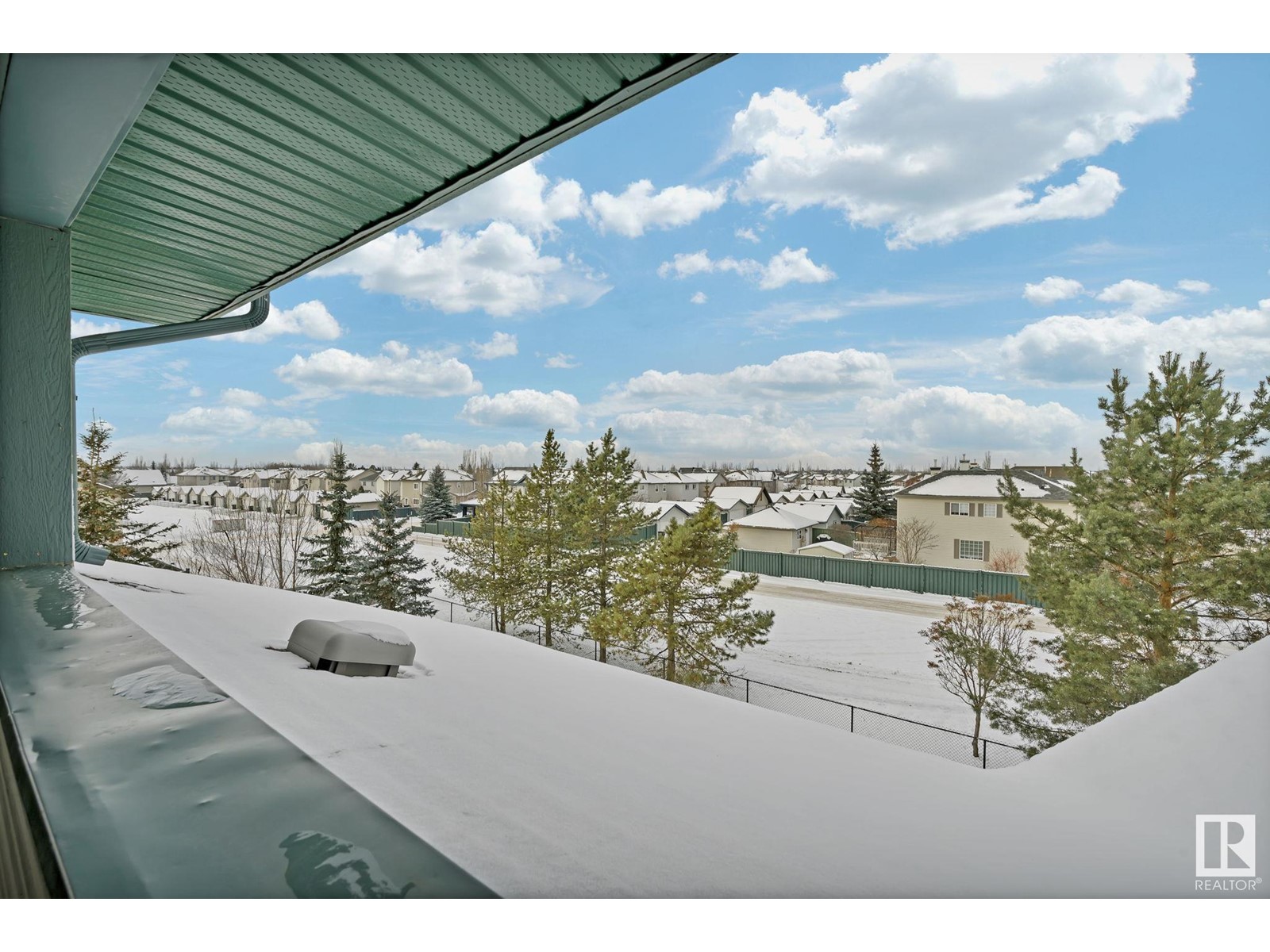#122 12050 17 Av Sw Edmonton, Alberta T6W 1X4
$295,000Maintenance, Exterior Maintenance, Insurance, Landscaping, Property Management, Other, See Remarks
$274.30 Monthly
Maintenance, Exterior Maintenance, Insurance, Landscaping, Property Management, Other, See Remarks
$274.30 MonthlyYour dream home awaits! This stunning 3-bedroom, 3-bath townhouse in Rutherford blends modern elegance with unmatched convenience. Imagine whipping up culinary delights in the sleek open kitchen, complete with stainless steel appliances, an island, and plenty of storage. Host unforgettable gatherings in the dining area that opens to a front balcony with a BBQ hookup. Retreat to the serene master suite with a 4-piece ensuite and ample closets, or enjoy the cozy hideaway of a second private balcony. Two spacious bedrooms and laundry on the top floor add to the charm. The unfinished basement offers endless potential—think home office, media room, or guest space! With an attached garage, parking pad, and nearby visitor parking, this chic, sunlit home is perfect for first-time buyers or savvy investors. Close to major roadways, schools, parks, and shopping, this townhouse offers urban comfort with a touch of luxury. Move in and make it yours—quick possession available! (id:57312)
Property Details
| MLS® Number | E4416372 |
| Property Type | Single Family |
| Neigbourhood | Rutherford (Edmonton) |
| AmenitiesNearBy | Public Transit, Schools |
| Features | Cul-de-sac, No Animal Home, No Smoking Home |
Building
| BathroomTotal | 3 |
| BedroomsTotal | 3 |
| Appliances | Alarm System, Dishwasher, Dryer, Garage Door Opener Remote(s), Hood Fan, Refrigerator, Stove, Washer, Window Coverings |
| BasementDevelopment | Unfinished |
| BasementType | Full (unfinished) |
| ConstructedDate | 2005 |
| ConstructionStyleAttachment | Attached |
| HalfBathTotal | 1 |
| HeatingType | Forced Air |
| StoriesTotal | 2 |
| SizeInterior | 1447.7459 Sqft |
| Type | Row / Townhouse |
Parking
| Attached Garage |
Land
| Acreage | No |
| LandAmenities | Public Transit, Schools |
Rooms
| Level | Type | Length | Width | Dimensions |
|---|---|---|---|---|
| Main Level | Living Room | Measurements not available | ||
| Main Level | Dining Room | Measurements not available | ||
| Main Level | Kitchen | Measurements not available | ||
| Upper Level | Primary Bedroom | Measurements not available | ||
| Upper Level | Bedroom 2 | Measurements not available | ||
| Upper Level | Bedroom 3 | Measurements not available | ||
| Upper Level | Other | Measurements not available |
https://www.realtor.ca/real-estate/27747325/122-12050-17-av-sw-edmonton-rutherford-edmonton
Interested?
Contact us for more information
Valerie P. Faucon
Associate
18831 111 Ave Nw
Edmonton, Alberta T5S 2X4



































