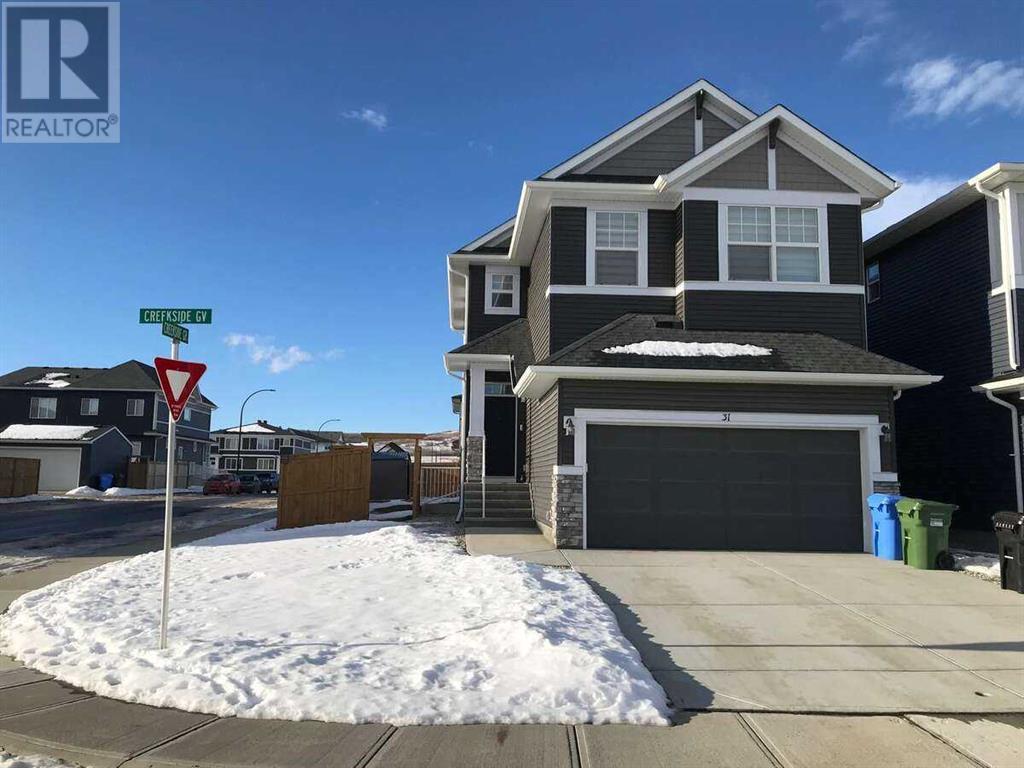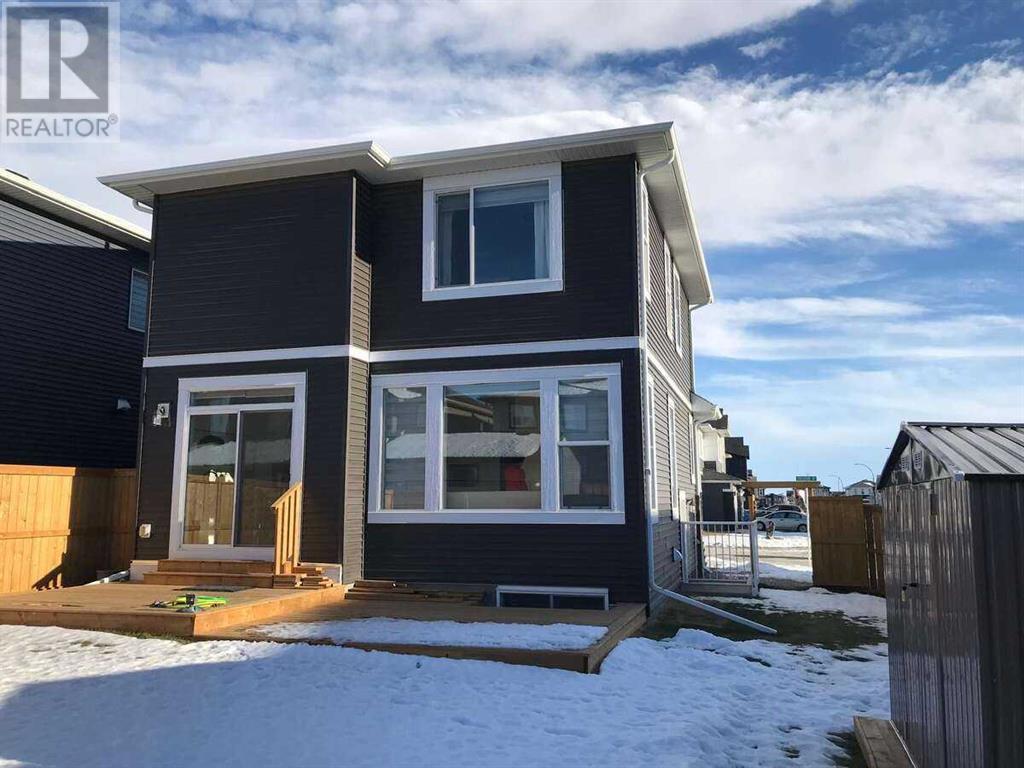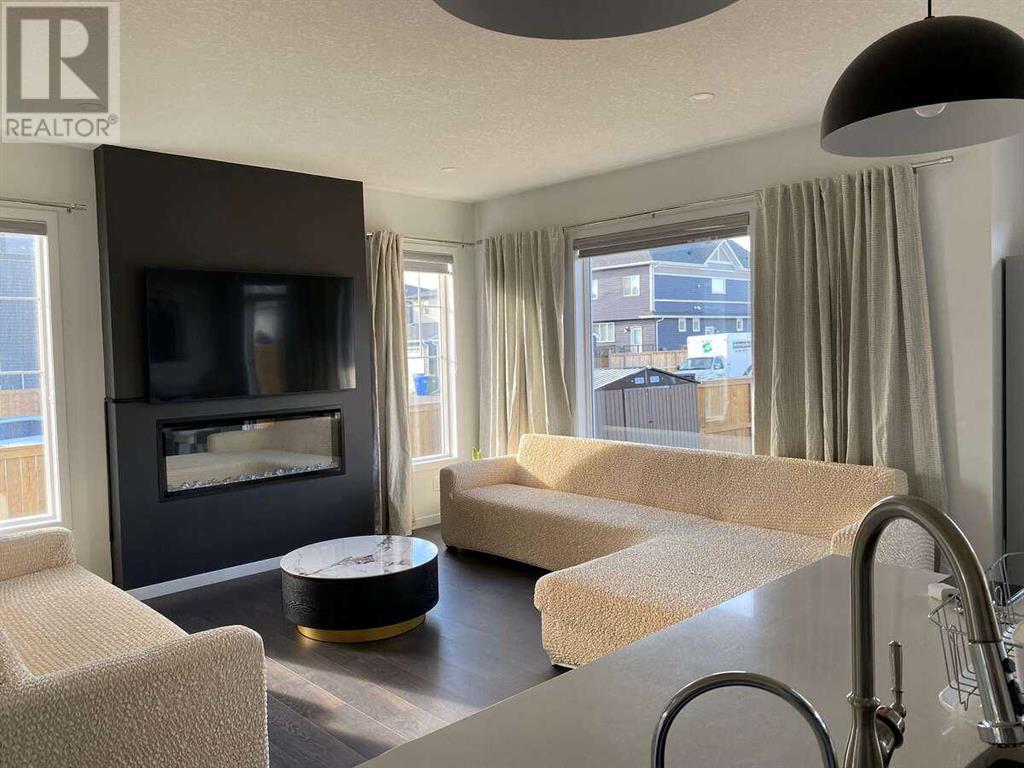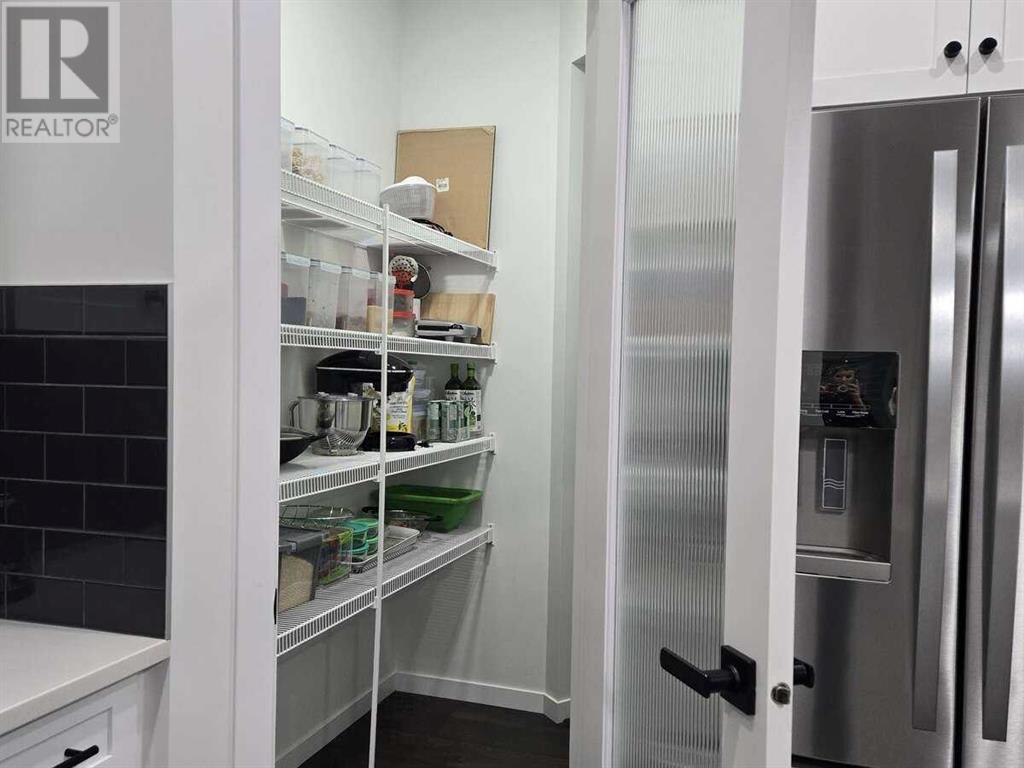31 Creekside Grove Sw Calgary, Alberta T2X 4A8
$945,000
For more information, please click Brochure button. Welcome to this dream home on a massive corner lot in Pine Creek! Sitting on an impressive 4,585 sq. ft. lot, this detached 2-storey home offers modern luxury and smart functionality - perfect for first-time buyers and savvy investors. With 3+1 bedrooms, 3.5 bathrooms, and 1,771 sq. ft. of sunlit living space, this home is designed to impress. The open-concept main floor is bright and inviting, with massive windows flooding the space with natural light. The living room features a cozy electric fireplace, while the show-stopping kitchen boasts an upgraded island, sleek countertops, high-end appliances, and designer finishings - ideal for entertaining and everyday living. Upstairs, discover three spacious bedrooms, including the luxurious primary suite with huge windows, a walk-in closet, and a private 4-piece ensuite. The additional bedrooms are perfect for kids, guests, or a home office. The professionally finished 722 sq. ft. basement legal suite includes a spacious bedroom, full bathroom, separate laundry, and a private entrance. Currently tenant-occupied, this legal suite provides immediate rental income. Step outside to the beautifully finished backyard, featuring a stunning double deck and a newly added 80 sq. ft. shed for extra storage. Enjoy summer days with family and friends in this perfect outdoor retreat. The double attached garage, additional parking, and central air conditioning make life even more comfortable. Located in the vibrant, family-friendly community of Pine Creek, you’re close to schools, playgrounds, shopping, and major road connections. Don’t miss this incredible opportunity! (id:57312)
Property Details
| MLS® Number | A2184011 |
| Property Type | Single Family |
| Neigbourhood | Pine Creek |
| Community Name | Pine Creek |
| AmenitiesNearBy | Park, Playground, Shopping, Water Nearby |
| CommunityFeatures | Lake Privileges |
| Features | No Animal Home, No Smoking Home |
| ParkingSpaceTotal | 4 |
| Plan | 1912348 |
| Structure | Deck |
Building
| BathroomTotal | 4 |
| BedroomsAboveGround | 3 |
| BedroomsBelowGround | 1 |
| BedroomsTotal | 4 |
| Appliances | Washer, Refrigerator, Oven - Gas, Water Purifier, Gas Stove(s), Dishwasher, Oven, Dryer, Microwave, Humidifier, Garage Door Opener, Washer & Dryer |
| BasementDevelopment | Finished |
| BasementFeatures | Separate Entrance, Suite |
| BasementType | Full (finished) |
| ConstructedDate | 2022 |
| ConstructionMaterial | Poured Concrete, Wood Frame |
| ConstructionStyleAttachment | Detached |
| CoolingType | Central Air Conditioning |
| ExteriorFinish | Concrete, Vinyl Siding |
| FireplacePresent | Yes |
| FireplaceTotal | 1 |
| FlooringType | Carpeted, Laminate, Tile |
| FoundationType | Poured Concrete |
| HalfBathTotal | 1 |
| HeatingFuel | Electric, Natural Gas |
| HeatingType | Other, Forced Air |
| StoriesTotal | 2 |
| SizeInterior | 1784 Sqft |
| TotalFinishedArea | 1784 Sqft |
| Type | House |
Parking
| Attached Garage | 2 |
| Other |
Land
| Acreage | No |
| FenceType | Fence |
| LandAmenities | Park, Playground, Shopping, Water Nearby |
| LandscapeFeatures | Landscaped |
| SizeDepth | 30.48 M |
| SizeFrontage | 12.19 M |
| SizeIrregular | 4585.00 |
| SizeTotal | 4585 Sqft|4,051 - 7,250 Sqft |
| SizeTotalText | 4585 Sqft|4,051 - 7,250 Sqft |
| ZoningDescription | R-g |
Rooms
| Level | Type | Length | Width | Dimensions |
|---|---|---|---|---|
| Basement | Living Room | 14.08 Ft x 9.42 Ft | ||
| Basement | Bedroom | 9.42 Ft x 14.08 Ft | ||
| Basement | 3pc Bathroom | 5.50 Ft x 8.42 Ft | ||
| Basement | Kitchen | 5.75 Ft x 9.17 Ft | ||
| Basement | Laundry Room | 4.17 Ft x 5.17 Ft | ||
| Basement | Other | 2.00 Ft x 2.75 Ft | ||
| Main Level | Kitchen | 10.25 Ft x 10.08 Ft | ||
| Main Level | Dining Room | 9.92 Ft x 10.25 Ft | ||
| Main Level | Living Room | 12.75 Ft x 14.08 Ft | ||
| Main Level | Other | 8.67 Ft x 6.75 Ft | ||
| Main Level | Pantry | 3.92 Ft x 6.75 Ft | ||
| Main Level | Hall | 6.50 Ft x 14.25 Ft | ||
| Main Level | 2pc Bathroom | 2.92 Ft x 5.67 Ft | ||
| Main Level | Other | 2.08 Ft x 3.33 Ft | ||
| Upper Level | Primary Bedroom | 12.58 Ft x 14.50 Ft | ||
| Upper Level | Bedroom | 8.75 Ft x 11.92 Ft | ||
| Upper Level | Bedroom | 8.75 Ft x 16.25 Ft | ||
| Upper Level | Bonus Room | 15.25 Ft x 13.92 Ft | ||
| Upper Level | Laundry Room | 5.08 Ft x 9.58 Ft | ||
| Upper Level | 4pc Bathroom | 9.92 Ft x 11.25 Ft | ||
| Upper Level | 3pc Bathroom | 8.67 Ft x 8.50 Ft | ||
| Upper Level | Other | 6.58 Ft x 5.08 Ft |
https://www.realtor.ca/real-estate/27746139/31-creekside-grove-sw-calgary-pine-creek
Interested?
Contact us for more information
Darya Pfund
Broker
700 - 1816 Crowchild Trail Nw
Calgary, Alberta T2M 3Y7



























