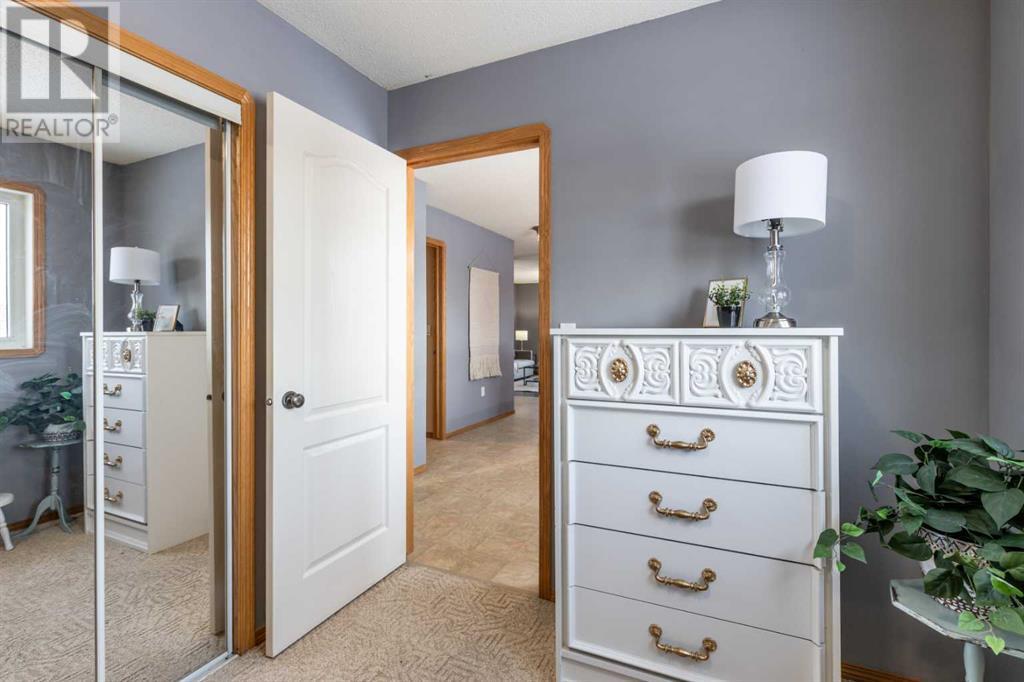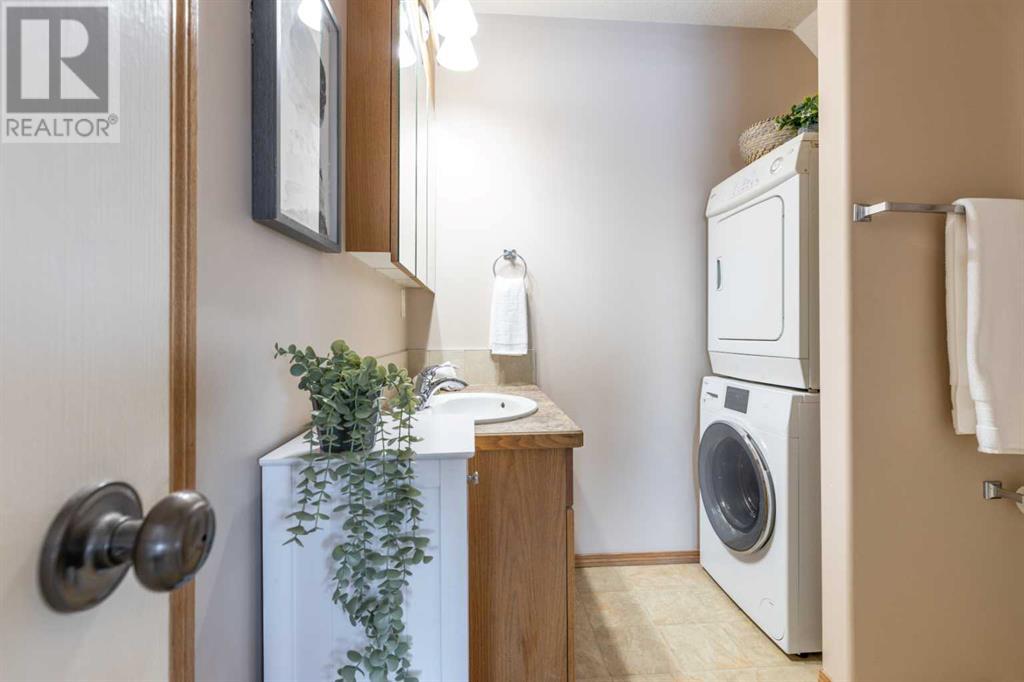1, 643 7 Street Se Medicine Hat, Alberta T1A 1K5
$149,900Maintenance, Common Area Maintenance, Insurance, Reserve Fund Contributions
$125 Monthly
Maintenance, Common Area Maintenance, Insurance, Reserve Fund Contributions
$125 MonthlyWelcome to this charming, budget-friendly condo, perfectly situated in a central location for convenience and easy access to everything you need! Ideal for downsizers, first-time homebuyers, or investors, this unit offers a functional layout and a host of appealing features. Boasting two cozy bedrooms and a spacious bathroom with convenient access from the primary bedroom, this condo is designed for both comfort and practicality. The freshly painted interior creates a clean, bright atmosphere, ready for you to move in and make it your own. Enjoy ample parking space, a rare find in such a central location, with plenty of room for guests or multiple vehicles. Additionally, there’s a designated area perfect for setting up a BBQ, making this condo a great spot for outdoor relaxation or entertaining. Whether you're looking for an affordable place to call home or an investment property with strong potential, this condo offers excellent value and flexibility. Don’t miss out on this opportunity! (id:57312)
Property Details
| MLS® Number | A2183863 |
| Property Type | Single Family |
| Community Name | River Flats |
| AmenitiesNearBy | Shopping |
| CommunityFeatures | Pets Allowed |
| ParkingSpaceTotal | 4 |
| Plan | 0612117 |
Building
| BathroomTotal | 1 |
| BedroomsAboveGround | 2 |
| BedroomsTotal | 2 |
| Appliances | Refrigerator, Dishwasher, Stove, Window Coverings |
| ArchitecturalStyle | Bungalow |
| BasementType | None |
| ConstructedDate | 2005 |
| ConstructionStyleAttachment | Attached |
| CoolingType | Central Air Conditioning |
| ExteriorFinish | Vinyl Siding |
| FlooringType | Carpeted, Linoleum |
| FoundationType | Poured Concrete |
| HeatingType | Forced Air |
| StoriesTotal | 1 |
| SizeInterior | 939 Sqft |
| TotalFinishedArea | 939 Sqft |
| Type | Row / Townhouse |
Land
| Acreage | No |
| FenceType | Partially Fenced |
| LandAmenities | Shopping |
| SizeDepth | 12.08 M |
| SizeFrontage | 4.64 M |
| SizeTotalText | Unknown |
| ZoningDescription | Dc |
Rooms
| Level | Type | Length | Width | Dimensions |
|---|---|---|---|---|
| Main Level | Other | 13.25 Ft x 5.50 Ft | ||
| Main Level | Living Room | 13.25 Ft x 16.67 Ft | ||
| Main Level | Eat In Kitchen | 17.83 Ft x 14.08 Ft | ||
| Main Level | 4pc Bathroom | 8.33 Ft x 8.17 Ft | ||
| Main Level | Primary Bedroom | 16.25 Ft x 9.50 Ft | ||
| Main Level | Other | 4.00 Ft x 4.00 Ft | ||
| Main Level | Bedroom | 12.17 Ft x 7.67 Ft | ||
| Main Level | Furnace | 4.83 Ft x 5.58 Ft |
https://www.realtor.ca/real-estate/27746305/1-643-7-street-se-medicine-hat-river-flats
Interested?
Contact us for more information
Elizabeth Mcnally
Associate
373 Aberdeen St. Se
Medicine Hat, Alberta T1A 0R3























