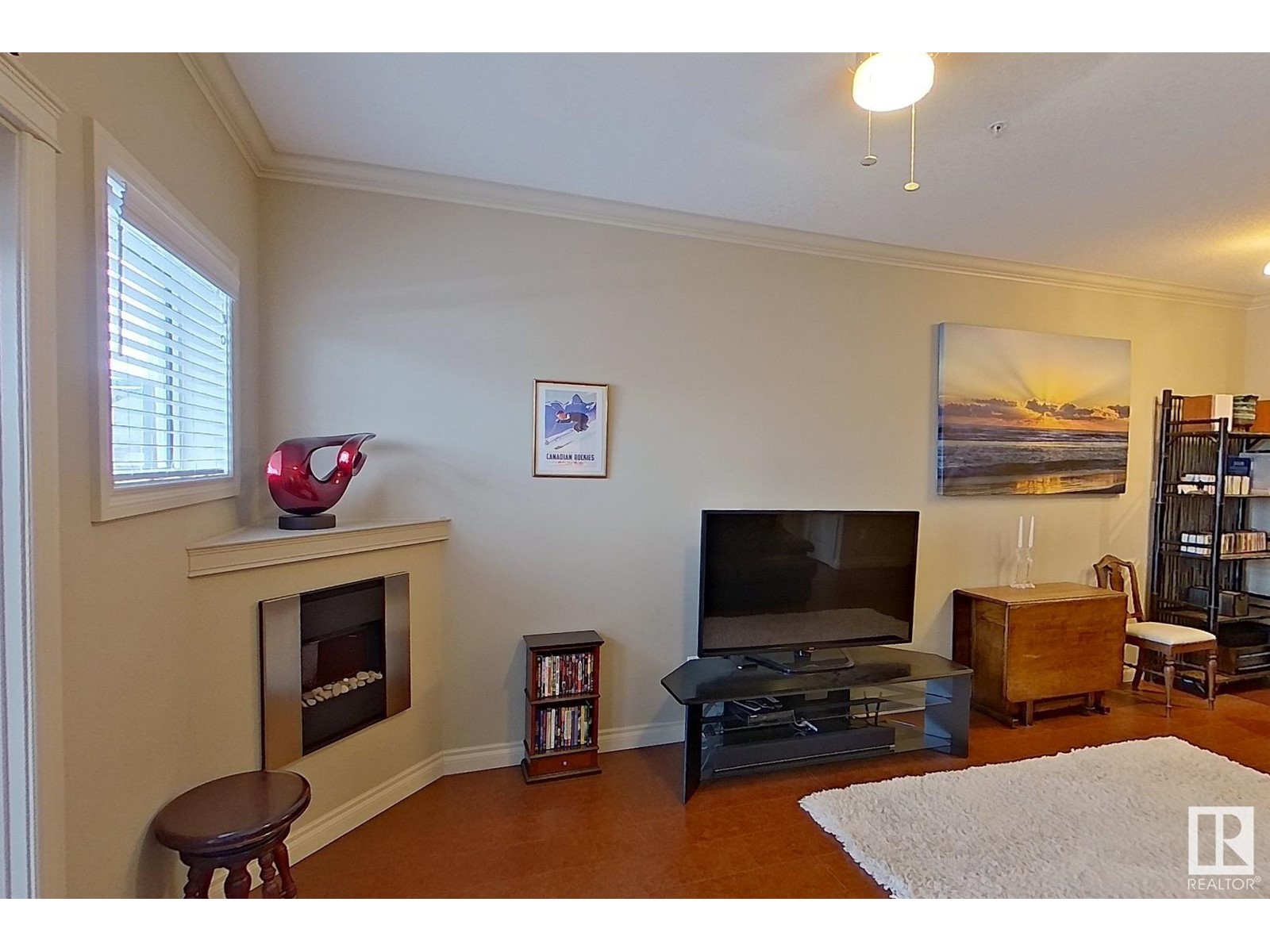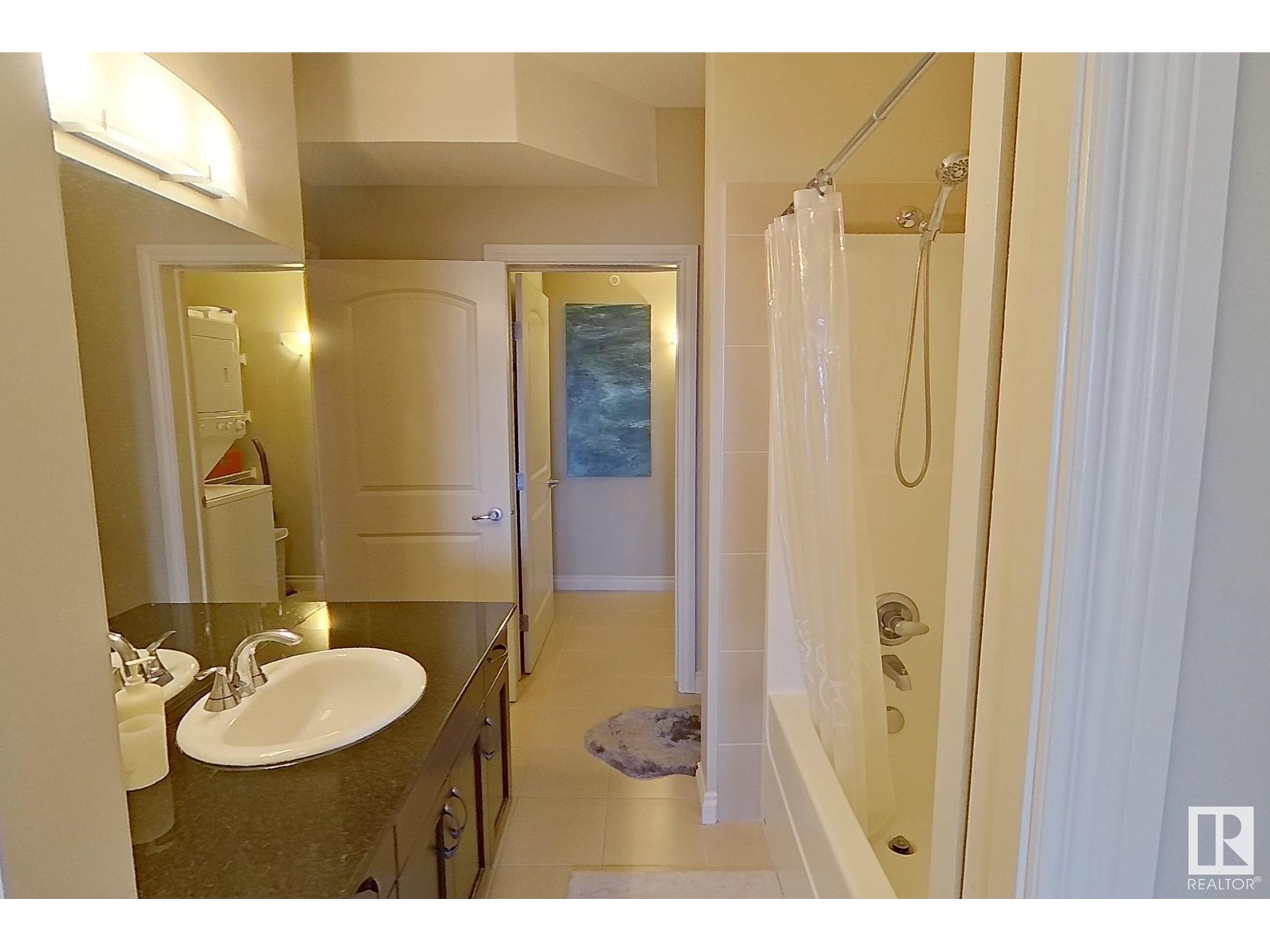#249 10121 80 Av Nw Edmonton, Alberta T6E 0B9
$189,900Maintenance, Heat, Insurance, Landscaping, Other, See Remarks, Property Management, Water
$438 Monthly
Maintenance, Heat, Insurance, Landscaping, Other, See Remarks, Property Management, Water
$438 MonthlyMove in ready. One bedroom unit located in quiet building off in Strathcona. Everything that you would want in a home. Open kitchen. Quartz counters and stainless steel appliances. Open dining and living area. Corner electric fireplace. Patio doors lead to private south facing balcony looking over a green space. Neutral Paint tones and cork flooring. Spacious master bedroom with walk through closet leading to 4 piece bathroom. Separate in-suite laundry room. One underground titled parking stall and storage unit. Separate room is accessible for bicycle storage. The building boasts open spaces to relax and well equiped gym. Guest suite and car wash as an added bonus. Elevator access. (id:57312)
Property Details
| MLS® Number | E4416355 |
| Property Type | Single Family |
| Neigbourhood | Ritchie |
| AmenitiesNearBy | Shopping |
| Features | No Animal Home, No Smoking Home |
| ParkingSpaceTotal | 1 |
| ViewType | City View |
Building
| BathroomTotal | 1 |
| BedroomsTotal | 1 |
| Amenities | Vinyl Windows |
| Appliances | Dishwasher, Dryer, Microwave Range Hood Combo, Refrigerator, Stove, Washer, Window Coverings |
| BasementType | None |
| ConstructedDate | 2006 |
| FireplaceFuel | Electric |
| FireplacePresent | Yes |
| FireplaceType | Corner |
| HeatingType | Hot Water Radiator Heat |
| SizeInterior | 654.5534 Sqft |
| Type | Apartment |
Parking
| Underground |
Land
| Acreage | No |
| LandAmenities | Shopping |
| SizeIrregular | 4.12 |
| SizeTotal | 4.12 M2 |
| SizeTotalText | 4.12 M2 |
Rooms
| Level | Type | Length | Width | Dimensions |
|---|---|---|---|---|
| Main Level | Living Room | 4.18 m | 3.53 m | 4.18 m x 3.53 m |
| Main Level | Dining Room | 2.4 m | 3.77 m | 2.4 m x 3.77 m |
| Main Level | Kitchen | 2.93 m | 2.73 m | 2.93 m x 2.73 m |
| Main Level | Primary Bedroom | 3.56 m | 3.08 m | 3.56 m x 3.08 m |
https://www.realtor.ca/real-estate/27746760/249-10121-80-av-nw-edmonton-ritchie
Interested?
Contact us for more information
Teresa M. Mardon
Associate
203-14101 West Block Dr
Edmonton, Alberta T5N 1L5




















