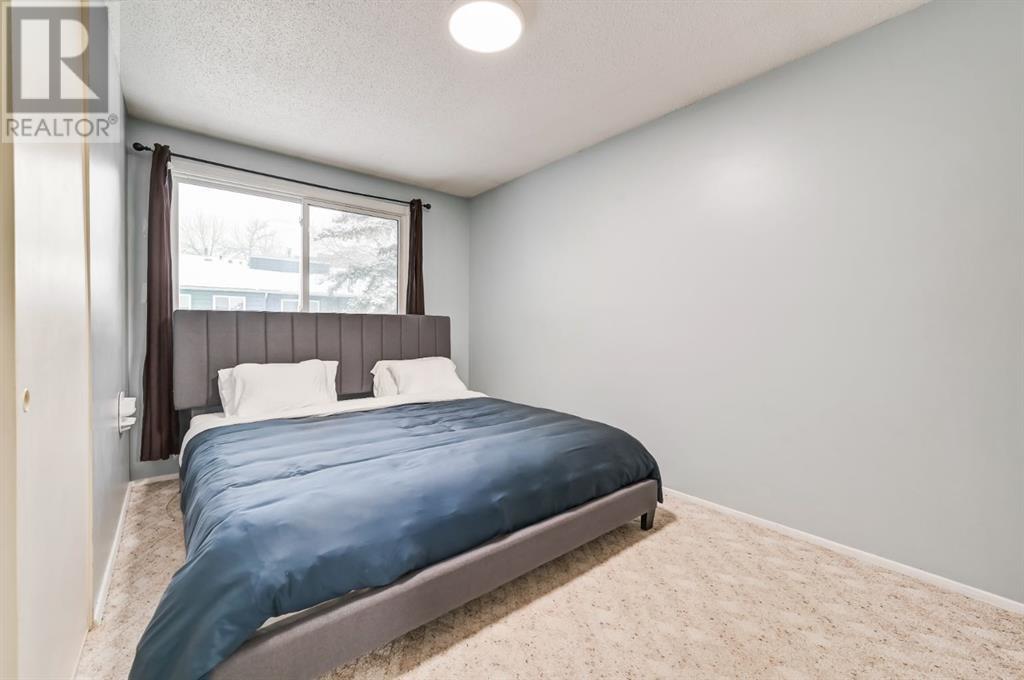52, 251 90 Avenue Sw Calgary, Alberta T2J 0A4
$330,000Maintenance, Ground Maintenance, Property Management, Reserve Fund Contributions
$336.24 Monthly
Maintenance, Ground Maintenance, Property Management, Reserve Fund Contributions
$336.24 MonthlyLocated in a well sought after area, minutes to the tennis centre and the Acadia rec Center! This home has a larger living room, kitchen and nook on the main. The kitchen cabinets are white and easy to paint to your personal style. The upper level has two bedrooms and a full bath. Partially finished in the basement with laminate flooring for easy care. Newer windows and patio doors that access the fenced yard which gives you a place to relax in the summer months and try your hand at gardening. (id:57312)
Property Details
| MLS® Number | A2184036 |
| Property Type | Single Family |
| Neigbourhood | Haysboro |
| Community Name | Acadia |
| CommunityFeatures | Pets Allowed |
| Features | Other, No Smoking Home, Parking |
| ParkingSpaceTotal | 1 |
| Plan | 9111548 |
Building
| BathroomTotal | 1 |
| BedroomsAboveGround | 2 |
| BedroomsTotal | 2 |
| Appliances | Refrigerator, Dishwasher, Stove |
| BasementDevelopment | Partially Finished |
| BasementType | Full (partially Finished) |
| ConstructedDate | 1970 |
| ConstructionMaterial | Wood Frame |
| ConstructionStyleAttachment | Attached |
| CoolingType | None |
| ExteriorFinish | Metal, Stucco |
| FlooringType | Carpeted, Laminate |
| FoundationType | Poured Concrete |
| HeatingType | Forced Air |
| StoriesTotal | 2 |
| SizeInterior | 783.04 Sqft |
| TotalFinishedArea | 783.04 Sqft |
| Type | Row / Townhouse |
Land
| Acreage | No |
| FenceType | Fence |
| SizeTotalText | Unknown |
| ZoningDescription | Mc-1 |
Rooms
| Level | Type | Length | Width | Dimensions |
|---|---|---|---|---|
| Second Level | 4pc Bathroom | Measurements not available | ||
| Second Level | Bedroom | 7.75 Ft x 11.67 Ft | ||
| Second Level | Primary Bedroom | 11.33 Ft x 14.00 Ft | ||
| Main Level | Dining Room | 7.58 Ft x 8.50 Ft | ||
| Main Level | Kitchen | 8.25 Ft x 7.33 Ft | ||
| Main Level | Living Room | 15.83 Ft x 11.83 Ft |
https://www.realtor.ca/real-estate/27746482/52-251-90-avenue-sw-calgary-acadia
Interested?
Contact us for more information
Corinne Watson
Associate
168, 8060 Silver Springs Bv. Nw
Calgary, Alberta T3B 5K1

















