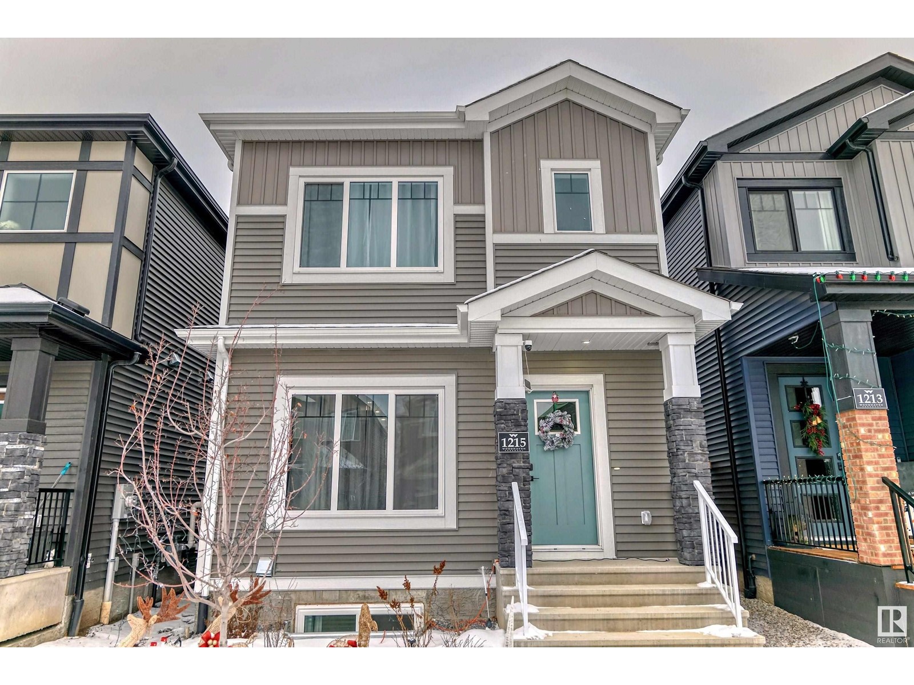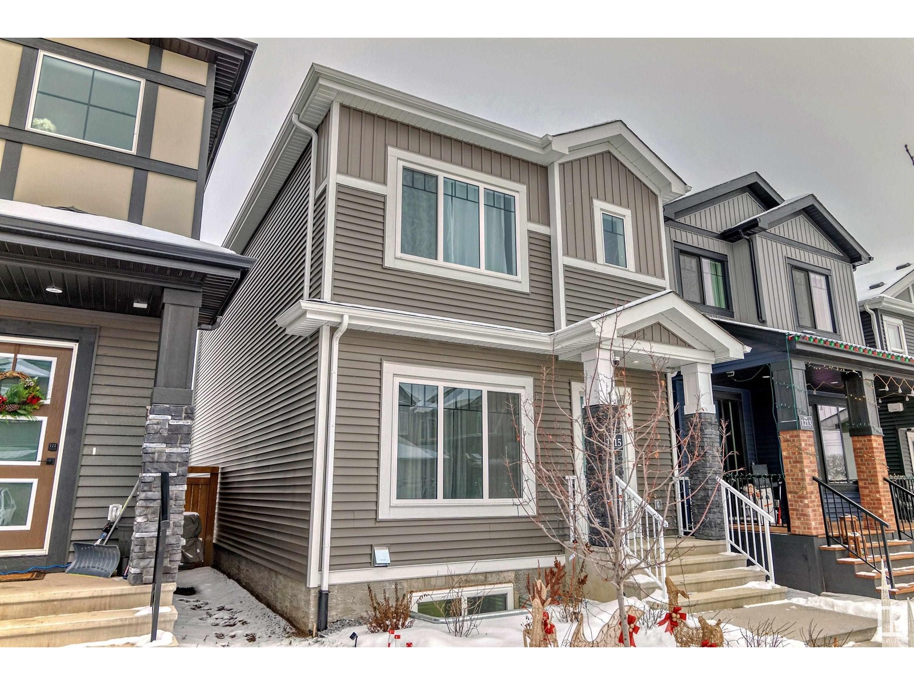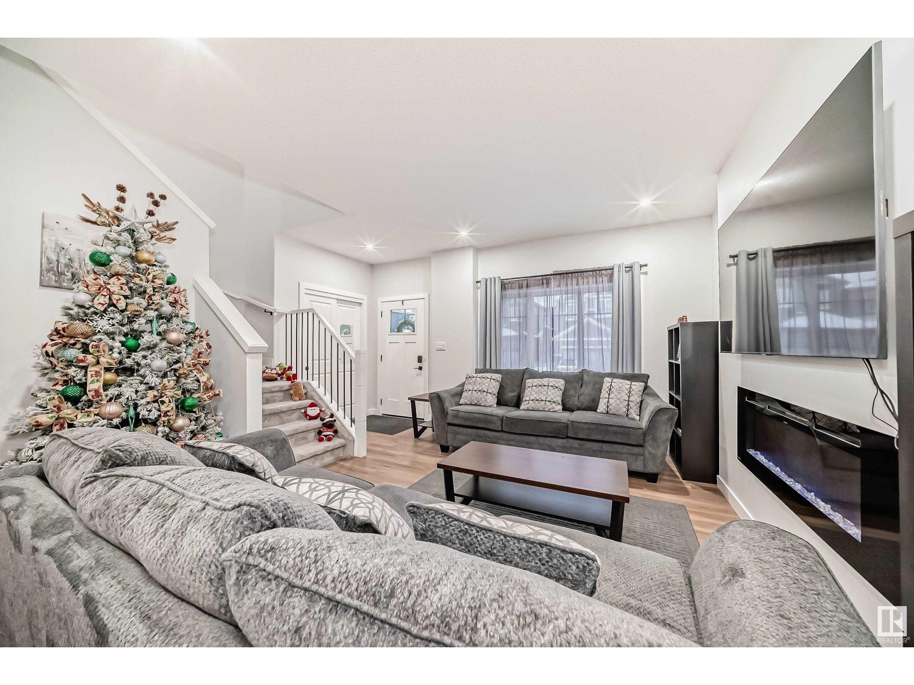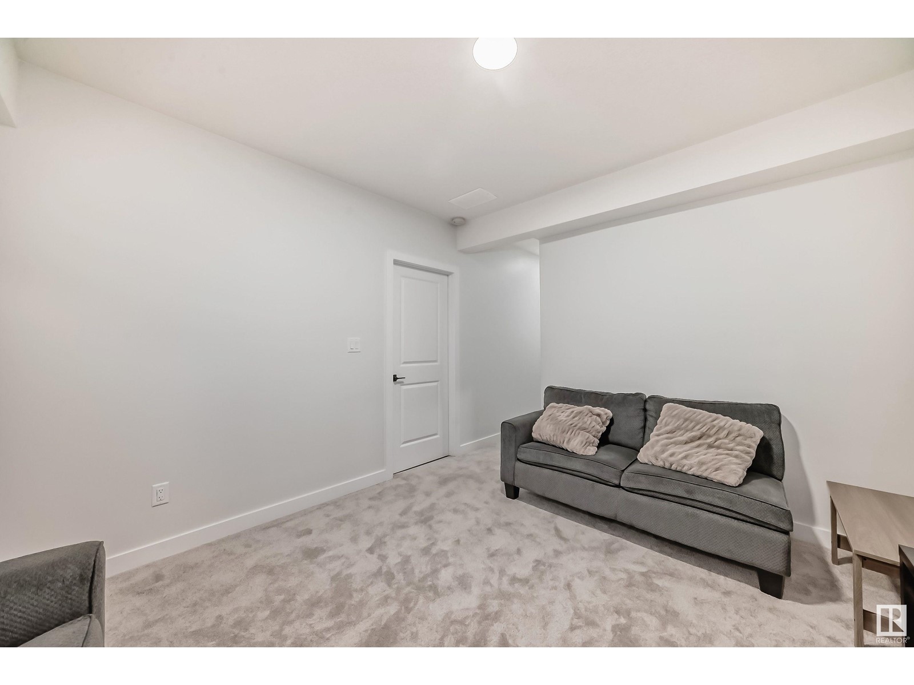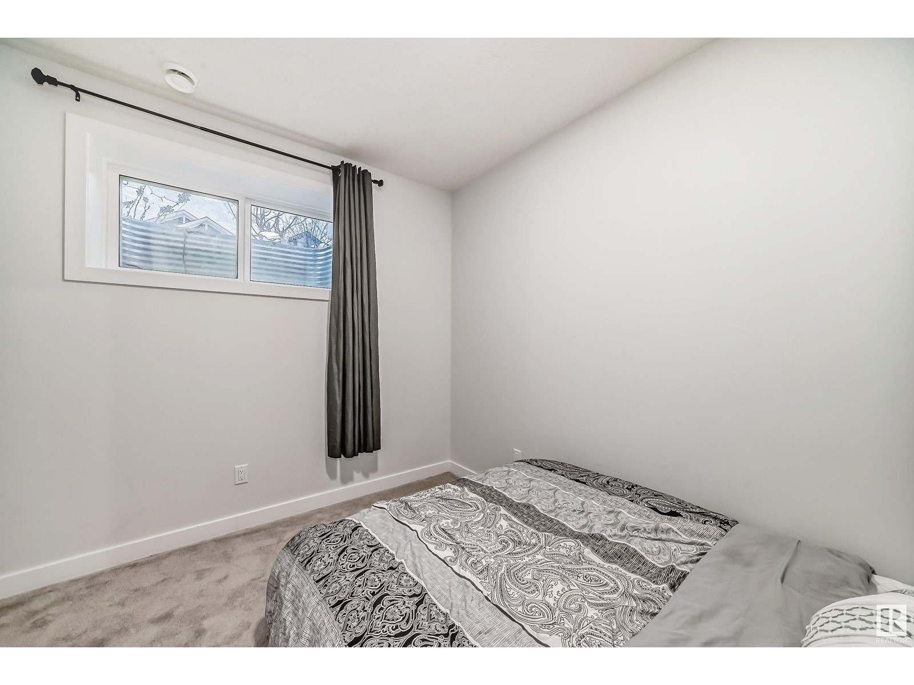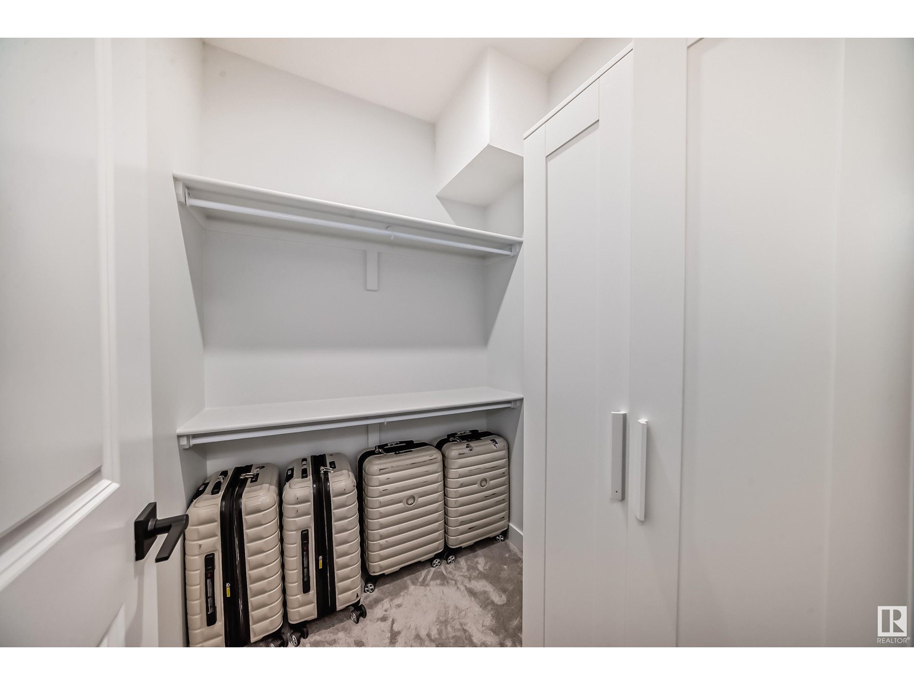1215 Eaton Lane Nw Edmonton, Alberta T6M 1M9
$595,000
Welcome home! This impressive two-story home features 9-foot ceilings throughout and offers six bedrooms and four full bathrooms. The main floor has an open concept with a quartz island and countertops. The expansive living room has an electric fireplace designed for seamless entertaining and large windows. The upgraded kitchen comes with beautiful upgraded cabinets. Other upgrades include a custom master shower, stair lights, high-efficiency furnace, upgraded roof & insulation, quartz & MDF throughout, upgraded finishing package & hardware throughout, and upgraded exterior elevation with a fully finished basement that includes a side door entry, providing an easy transition into a legal basement suite. The fully fenced and beautifully landscaped property includes a double detached garage within walking distance of a walking trail, creek, and environmental reserve. Take advantage of this exceptional opportunity! (id:57312)
Property Details
| MLS® Number | E4416343 |
| Property Type | Single Family |
| Neigbourhood | Edgemont (Edmonton) |
| AmenitiesNearBy | Shopping |
| Features | Park/reserve, No Animal Home, Environmental Reserve |
| Structure | Deck |
Building
| BathroomTotal | 4 |
| BedroomsTotal | 6 |
| Amenities | Ceiling - 9ft |
| Appliances | Dishwasher, Dryer, Garage Door Opener Remote(s), Garage Door Opener, Microwave Range Hood Combo, Refrigerator, Stove, Washer |
| BasementDevelopment | Finished |
| BasementType | Full (finished) |
| ConstructedDate | 2023 |
| ConstructionStyleAttachment | Detached |
| FireProtection | Smoke Detectors |
| FireplaceFuel | Electric |
| FireplacePresent | Yes |
| FireplaceType | Unknown |
| HeatingType | Forced Air |
| StoriesTotal | 2 |
| SizeInterior | 1654.7359 Sqft |
| Type | House |
Parking
| Detached Garage |
Land
| Acreage | No |
| LandAmenities | Shopping |
| SurfaceWater | Ponds |
Rooms
| Level | Type | Length | Width | Dimensions |
|---|---|---|---|---|
| Basement | Bedroom 5 | 2.82 × 3.29 | ||
| Basement | Bedroom 6 | 3.40 × 2.87 | ||
| Basement | Recreation Room | 3.39 × 3.88 | ||
| Main Level | Living Room | 3.56 × 4.27 | ||
| Main Level | Dining Room | 2.70 × 3.13 | ||
| Main Level | Kitchen | 3.60 × 4.00 | ||
| Main Level | Bedroom 4 | 3.46 × 2.16 | ||
| Main Level | Mud Room | 2.55 × 1.16 | ||
| Upper Level | Primary Bedroom | 4.04 × 3.68 | ||
| Upper Level | Bedroom 2 | 3.62 × 2.82 | ||
| Upper Level | Bedroom 3 | 3.76 × 2.86 | ||
| Upper Level | Laundry Room | 1.92 × 0.89 |
https://www.realtor.ca/real-estate/27746510/1215-eaton-lane-nw-edmonton-edgemont-edmonton
Interested?
Contact us for more information
Marilyn U. Reyes
Associate
208-9750 51 Ave Nw
Edmonton, Alberta T6E 0A6
