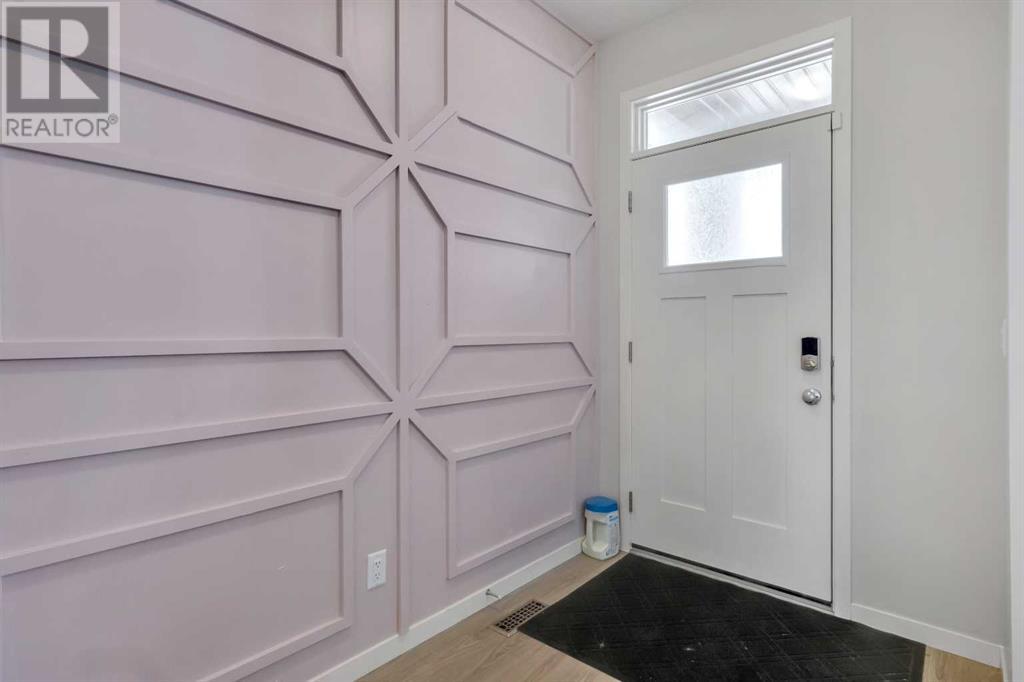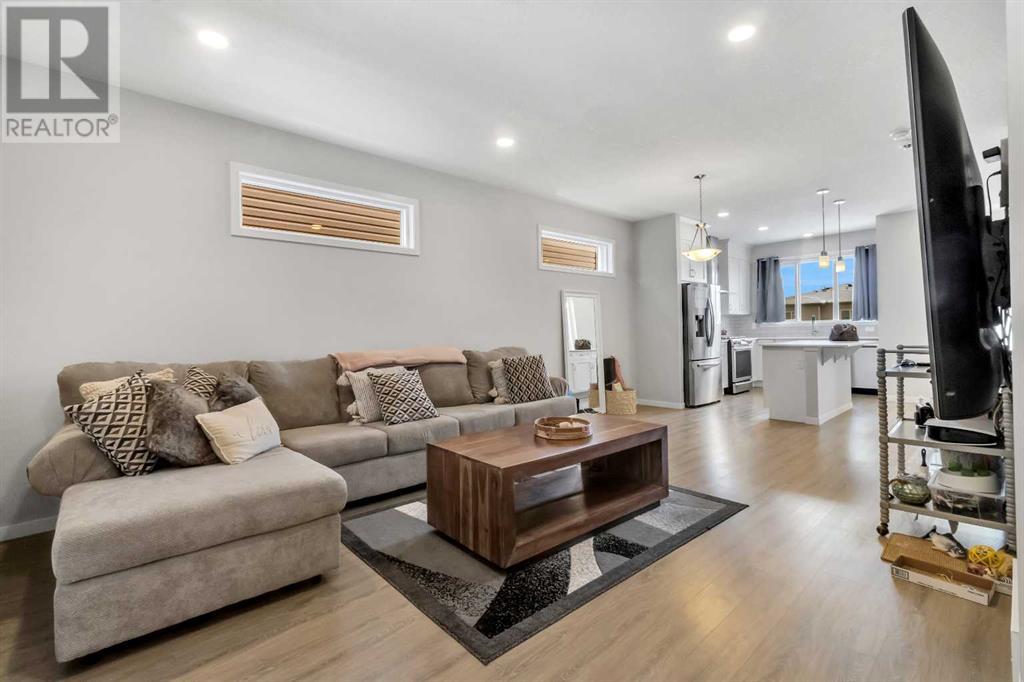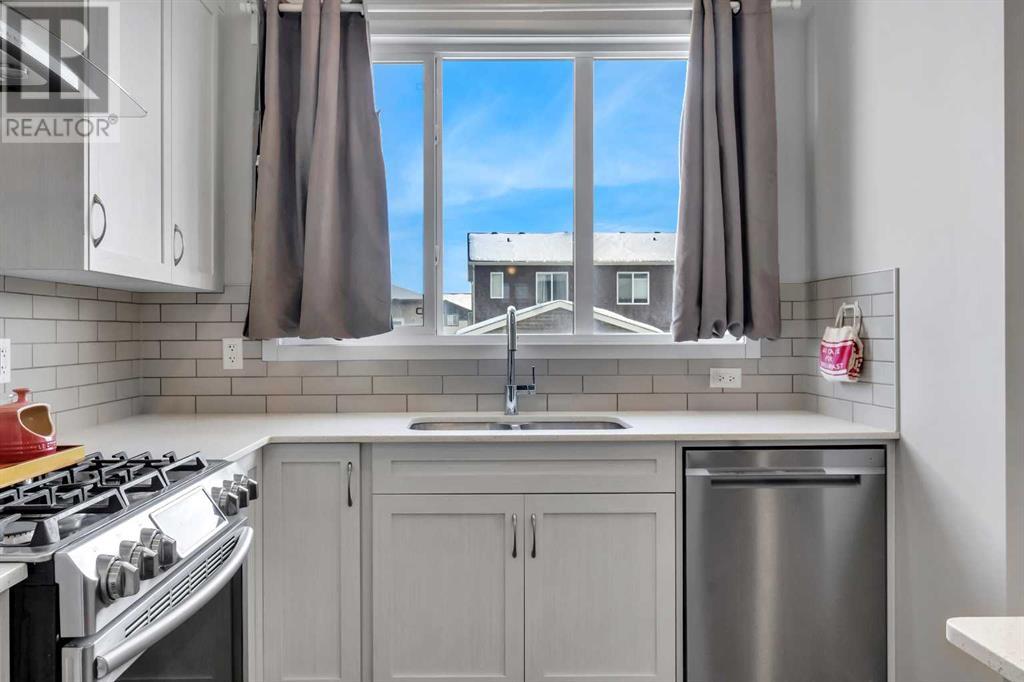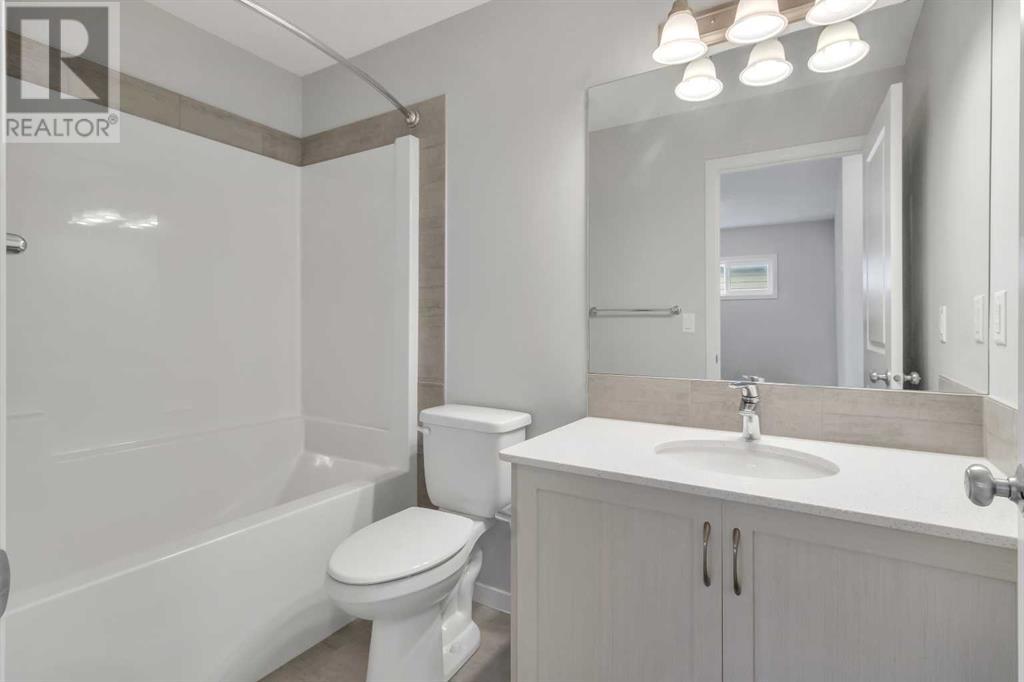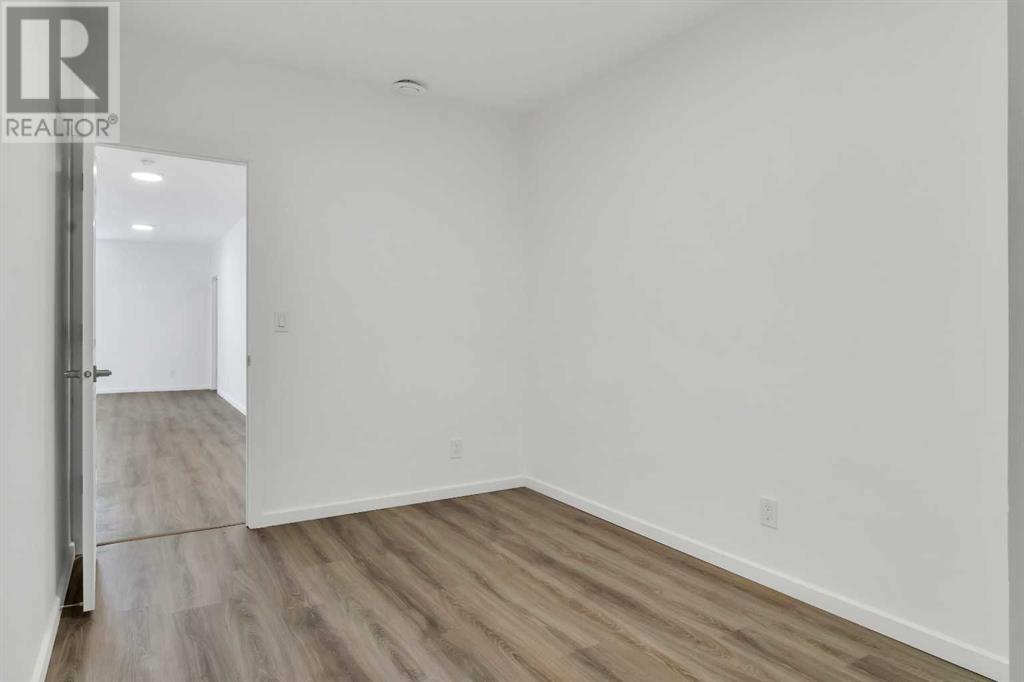212 Cornergate Row Ne Calgary, Alberta T3N 1L7
$674,900
Explore a hidden treasure in the Cornerstone NE community. Boasting approximately 2,700 sq. ft. of living space, this two-story residence includes 4 bedrooms and 4 bathrooms, along with ample additional space. The inviting main floor features an open-concept layout with a foyer, a bright white kitchen, and a spacious living and dining area adorned with decorative elements and neutral tones. The kitchen is equipped with an island/breakfast bar, plenty of cabinetry and countertop space, and stainless steel appliances, including a gas range. A convenient 2-piece bathroom completes this level.On the second floor, the primary bedroom is generously sized and filled with natural light, boasting a walk-in closet and a luxurious 4-piece ensuite bathroom. The second and third bedrooms, each with good closet space, are also located on this level. Upstairs Bonus room can be customized to your liking along with a laundry room for added convenience.The professionally finished basement with separate entrance which has all the necessary permits features vinyl plank floors and includes a spacious family room, an additional bedroom, a bonus room, and a 2-piece bathroom. There are numerous layout possibilities to suit your needs.Outside, the backyard offers a raised wooden deck perfect for summer relaxation, gas bbq hook up along with plenty of room for gardening or the potential to build a new garage/shop accessible from the back line.This home is incredibly well-located, with close access to Stoney Trail, YYC Airport, Crossiron Mills, Costco, parks, restaurants, and shopping. Don’t miss your chance to make this beautiful home your own! (id:57312)
Property Details
| MLS® Number | A2182011 |
| Property Type | Single Family |
| Neigbourhood | Cornerstone |
| Community Name | Cornerstone |
| AmenitiesNearBy | Park, Playground, Shopping |
| Features | Back Lane |
| ParkingSpaceTotal | 2 |
| Plan | 1811258 |
| Structure | Deck |
Building
| BathroomTotal | 4 |
| BedroomsAboveGround | 3 |
| BedroomsBelowGround | 1 |
| BedroomsTotal | 4 |
| Appliances | Washer, Refrigerator, Range - Gas, Dishwasher, Dryer, Microwave, Hood Fan |
| BasementDevelopment | Finished |
| BasementType | Full (finished) |
| ConstructedDate | 2019 |
| ConstructionMaterial | Wood Frame |
| ConstructionStyleAttachment | Detached |
| CoolingType | None |
| ExteriorFinish | Vinyl Siding |
| FlooringType | Carpeted, Vinyl Plank |
| FoundationType | Poured Concrete |
| HalfBathTotal | 2 |
| HeatingType | Forced Air |
| StoriesTotal | 2 |
| SizeInterior | 1844 Sqft |
| TotalFinishedArea | 1844 Sqft |
| Type | House |
Parking
| Parking Pad |
Land
| Acreage | No |
| FenceType | Not Fenced |
| LandAmenities | Park, Playground, Shopping |
| SizeDepth | 33.54 M |
| SizeFrontage | 8.35 M |
| SizeIrregular | 280.00 |
| SizeTotal | 280 M2|0-4,050 Sqft |
| SizeTotalText | 280 M2|0-4,050 Sqft |
| ZoningDescription | R-g |
Rooms
| Level | Type | Length | Width | Dimensions |
|---|---|---|---|---|
| Second Level | 4pc Bathroom | 5.08 Ft x 8.83 Ft | ||
| Second Level | 4pc Bathroom | 4.92 Ft x 9.33 Ft | ||
| Second Level | Bedroom | 9.67 Ft x 9.92 Ft | ||
| Second Level | Bedroom | 8.92 Ft x 13.08 Ft | ||
| Second Level | Bonus Room | 13.58 Ft x 10.75 Ft | ||
| Second Level | Laundry Room | 5.08 Ft x 7.42 Ft | ||
| Second Level | Primary Bedroom | 11.00 Ft x 12.00 Ft | ||
| Basement | 2pc Bathroom | 6.00 Ft x 4.08 Ft | ||
| Basement | Bonus Room | 8.83 Ft x 14.83 Ft | ||
| Basement | Bedroom | 10.58 Ft x 14.83 Ft | ||
| Basement | Recreational, Games Room | 17.83 Ft x 27.58 Ft | ||
| Basement | Furnace | 6.00 Ft x 11.25 Ft | ||
| Main Level | 2pc Bathroom | 5.50 Ft x 4.75 Ft | ||
| Main Level | Dining Room | 13.33 Ft x 7.17 Ft | ||
| Main Level | Family Room | 13.00 Ft x 14.25 Ft | ||
| Main Level | Kitchen | 14.83 Ft x 12.25 Ft | ||
| Main Level | Living Room | 15.00 Ft x 10.00 Ft |
https://www.realtor.ca/real-estate/27718686/212-cornergate-row-ne-calgary-cornerstone
Interested?
Contact us for more information
Denis Kirilenko
Associate
203, 5718 1a Street Sw
Calgary, Alberta T2H 0E8
Sergey Korostensky
Associate
203, 5718 1a Street Sw
Calgary, Alberta T2H 0E8


