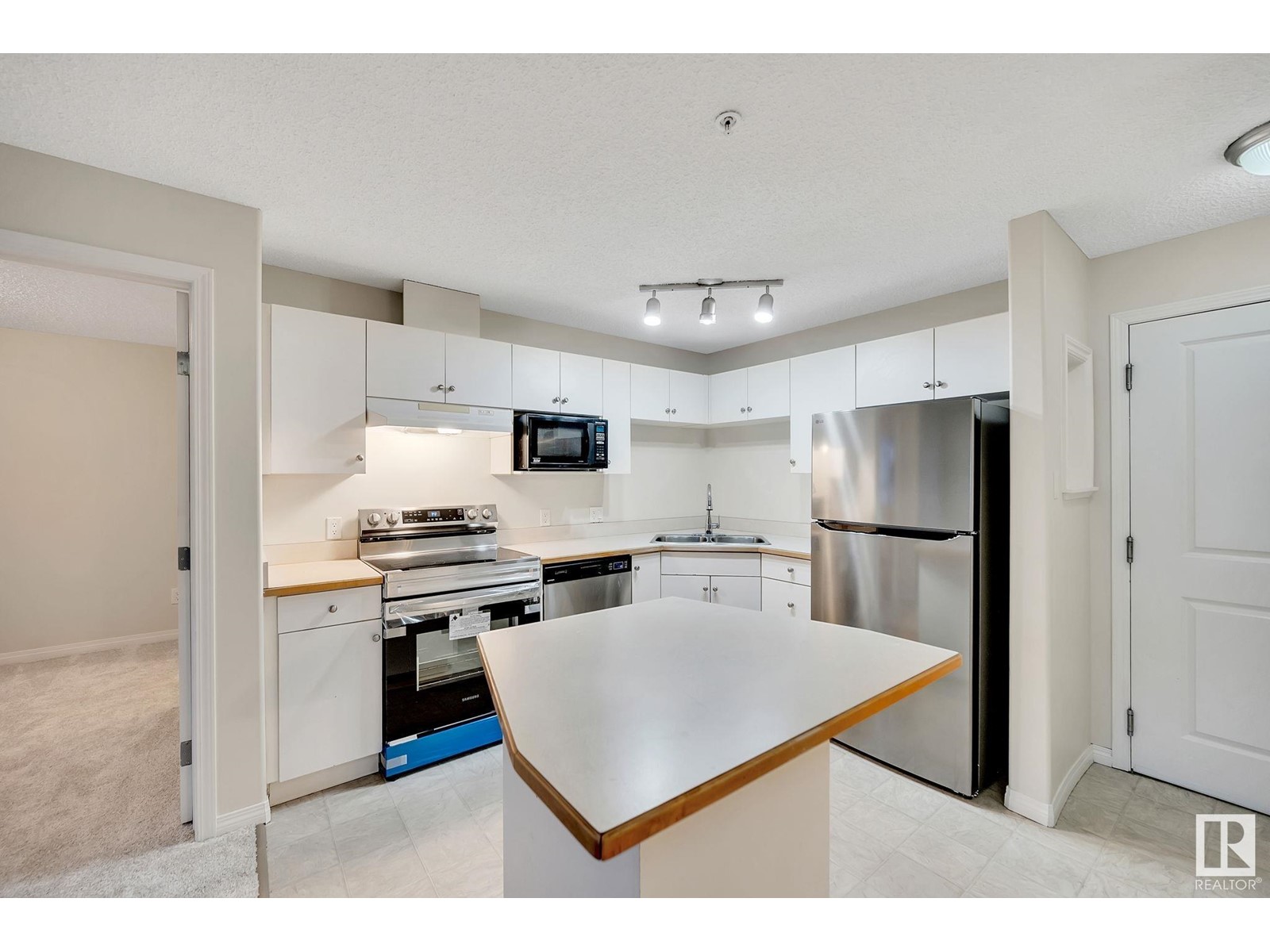#224 11325 83 St Nw Edmonton, Alberta T5B 4W5
$153,900Maintenance, Exterior Maintenance, Heat, Insurance, Common Area Maintenance, Other, See Remarks, Property Management, Water
$444.13 Monthly
Maintenance, Exterior Maintenance, Heat, Insurance, Common Area Maintenance, Other, See Remarks, Property Management, Water
$444.13 Monthly2 BEDROOM 2 BATH CONDO IN PARKDALE. Walking distance to Save on Foods, medical clinic & LRT. This spacious unit is drenched in natural light as you enter you are greeted by the functional kitchen with tons of cupboard, counter space, moveable island and NEW ss Stove & fridge. Perfect for preparing your favourite meals. The open living space leads to your massive private west facing balcony. Retreat into your generous sized primary bedroom, huge walkthrough closet that leads to your 3 pc ensuite. The extra bdrm, 4 pc bath & in-suite laundry/storage complete this impeccable condo. Plus an above ground assigned parking stall and tons of visitor parking. New carpet and fresh paint throughout. Close to countless amenities, walking trails, minutes away from Commonwealth Rec Centre, Kingway Mall and the downtown core. This is perfect for a first-time buyer, investor or anyone looking to downsize. Come see for yourself! SOME PHOTOS AREVIRTUALLY STAGED. (id:57312)
Property Details
| MLS® Number | E4416290 |
| Property Type | Single Family |
| Neigbourhood | Parkdale (Edmonton) |
| AmenitiesNearBy | Playground, Public Transit, Schools, Shopping |
| CommunityFeatures | Public Swimming Pool |
| Features | See Remarks |
Building
| BathroomTotal | 2 |
| BedroomsTotal | 2 |
| Appliances | Dishwasher, Hood Fan, Microwave, Refrigerator, Washer/dryer Stack-up, Stove |
| BasementType | None |
| ConstructedDate | 2004 |
| HeatingType | Baseboard Heaters |
| SizeInterior | 731.9459 Sqft |
| Type | Apartment |
Parking
| Stall |
Land
| Acreage | No |
| LandAmenities | Playground, Public Transit, Schools, Shopping |
| SizeIrregular | 66.02 |
| SizeTotal | 66.02 M2 |
| SizeTotalText | 66.02 M2 |
Rooms
| Level | Type | Length | Width | Dimensions |
|---|---|---|---|---|
| Main Level | Living Room | 3.59 m | 2.9 m | 3.59 m x 2.9 m |
| Main Level | Dining Room | 2.33 m | 2.33 m | 2.33 m x 2.33 m |
| Main Level | Kitchen | 2.59 m | 3.8 m | 2.59 m x 3.8 m |
| Main Level | Primary Bedroom | 3.38 m | 3.46 m | 3.38 m x 3.46 m |
| Main Level | Bedroom 2 | 3 m | 4.11 m | 3 m x 4.11 m |
| Main Level | Laundry Room | 1.39 m | 1.34 m | 1.39 m x 1.34 m |
https://www.realtor.ca/real-estate/27744939/224-11325-83-st-nw-edmonton-parkdale-edmonton
Interested?
Contact us for more information
Michael D. Melnychuk
Associate
312 Saddleback Rd
Edmonton, Alberta T6J 4R7
Marianne Quach
Associate
312 Saddleback Rd
Edmonton, Alberta T6J 4R7



























