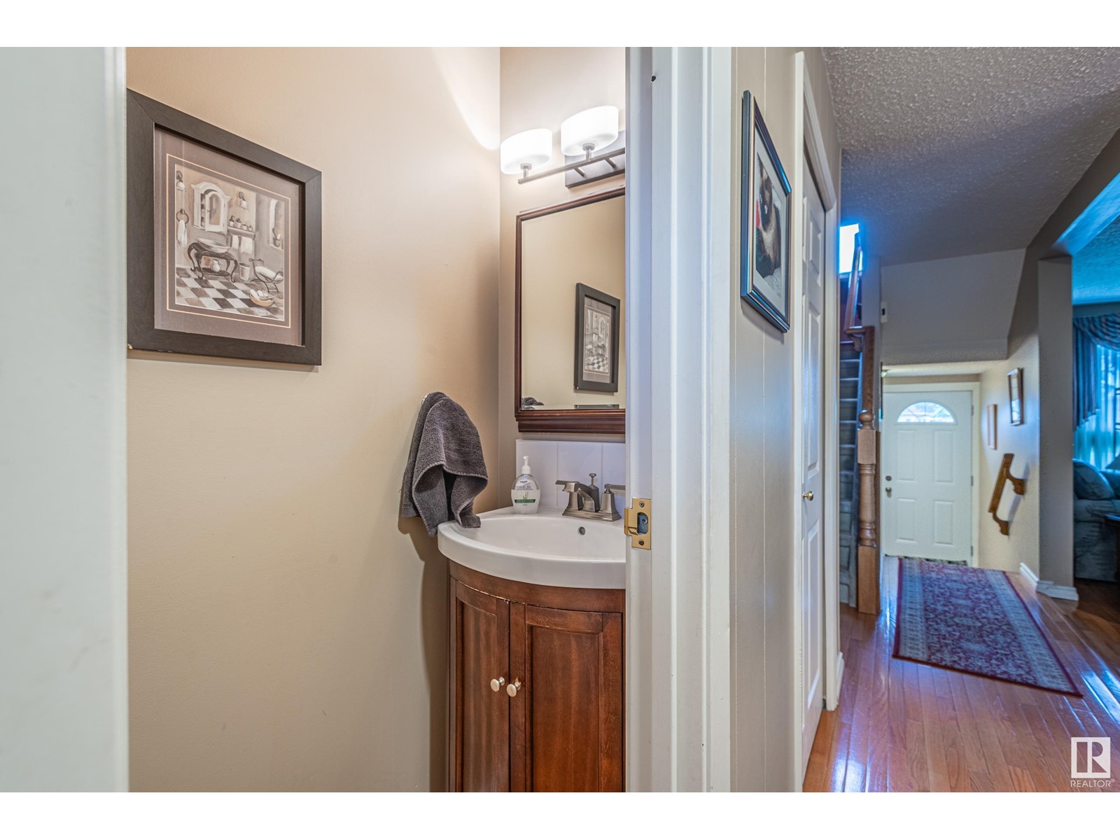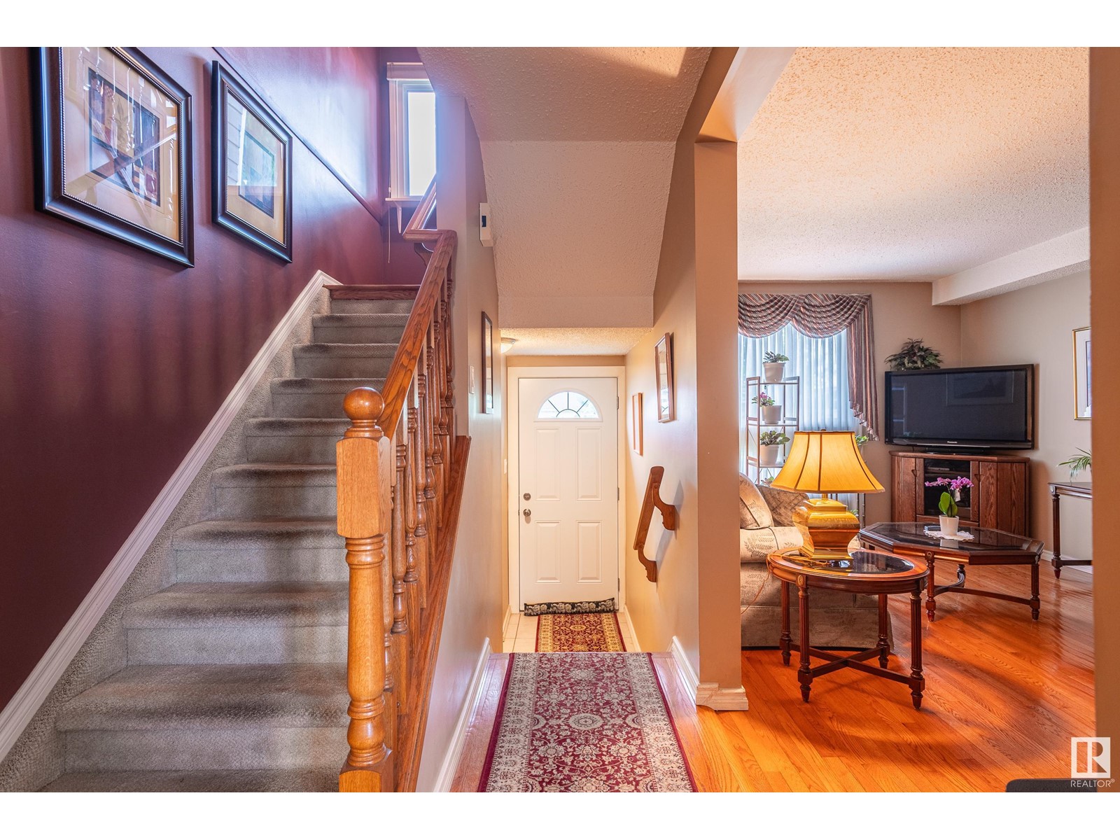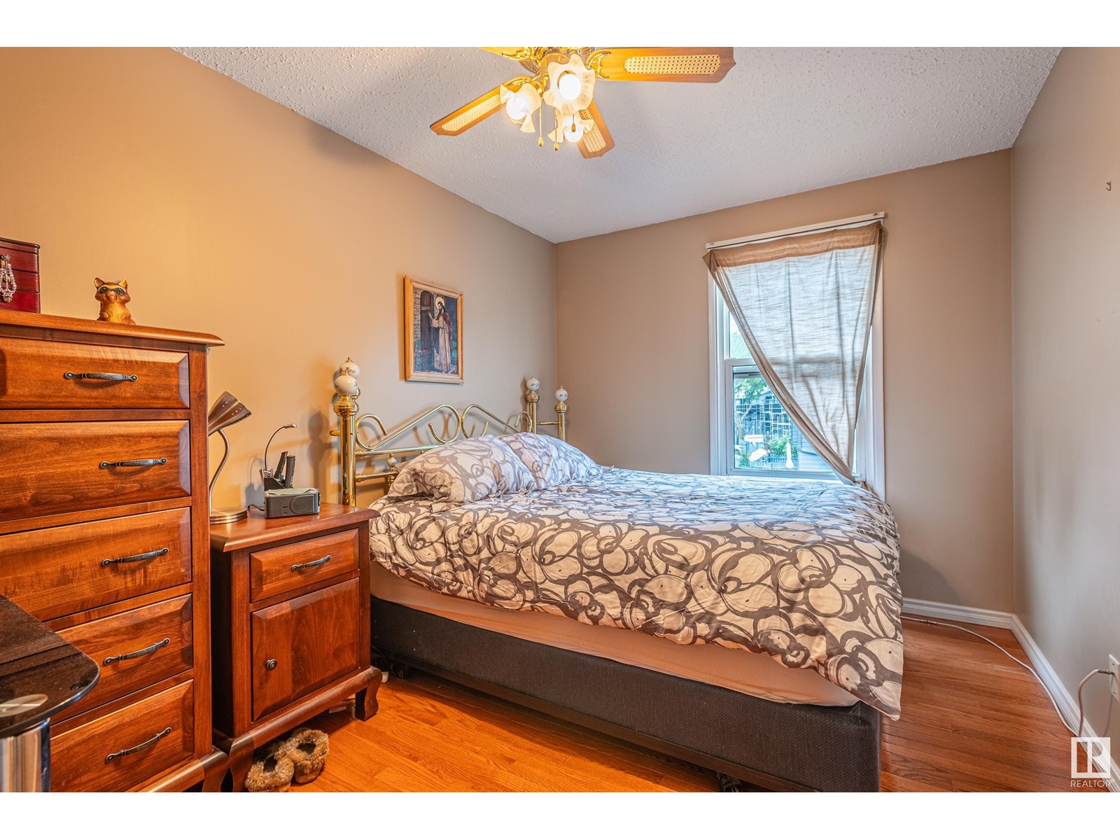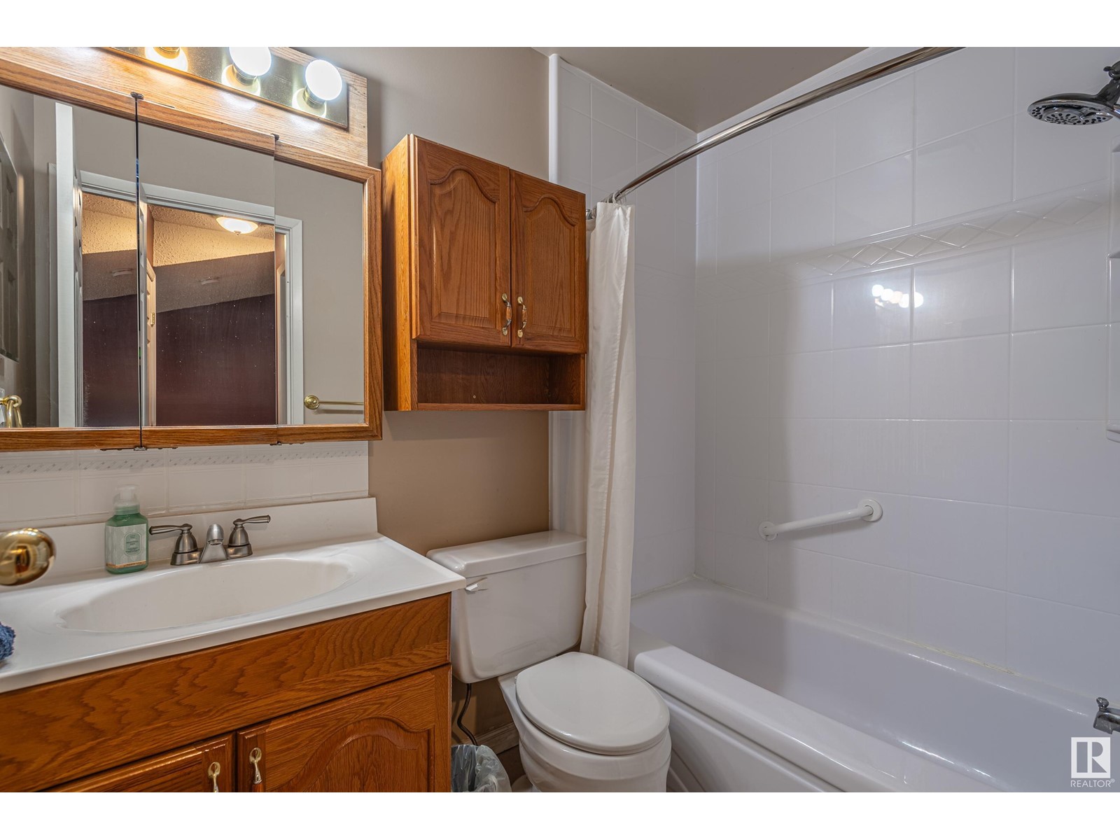3131 144 Av Nw Edmonton, Alberta T5Y 1H4
$199,500Maintenance, Exterior Maintenance, Insurance, Other, See Remarks, Property Management
$454.56 Monthly
Maintenance, Exterior Maintenance, Insurance, Other, See Remarks, Property Management
$454.56 MonthlyWelcome to Cedarwood Village! This gorgeous townhouse is currently under going a full exterior facelift with BRAND NEW siding, modern slat finishes, new windows & exterior doors, new shingles & new walkways. The inside of this home does not disappoint either. It has been meticulously maintained from top to bottom over the last decade. The kitchen has been completely redone with new stainless steel appliances, sleek new countertops & backsplash, & quality cabinetry. The beautiful hardwood floors tie in with the classic oak finishes you will find throughout which carry on upstairs to where there are 3 full sized bedrooms. The basement is fully finished to be a cozy cute family room. You have a large storage space and a full laundry room with newer washer & dryer. Outside your yard has composite decking throughout keeping everything super low maintenance. Large storage shed included & parking is right in front of your unit! Fabulous location with lots schools and shopping close by. This is HOME SWEET HOME! (id:57312)
Property Details
| MLS® Number | E4416278 |
| Property Type | Single Family |
| Neigbourhood | Hairsine |
| AmenitiesNearBy | Playground, Public Transit, Schools, Shopping |
| Structure | Deck |
Building
| BathroomTotal | 2 |
| BedroomsTotal | 3 |
| Amenities | Vinyl Windows |
| Appliances | Dishwasher, Dryer, Microwave Range Hood Combo, Refrigerator, Storage Shed, Stove, Washer |
| BasementDevelopment | Finished |
| BasementType | Full (finished) |
| ConstructedDate | 1978 |
| ConstructionStyleAttachment | Attached |
| HalfBathTotal | 1 |
| HeatingType | Forced Air |
| StoriesTotal | 2 |
| SizeInterior | 1048.5125 Sqft |
| Type | Row / Townhouse |
Parking
| Stall |
Land
| Acreage | No |
| FenceType | Fence |
| LandAmenities | Playground, Public Transit, Schools, Shopping |
Rooms
| Level | Type | Length | Width | Dimensions |
|---|---|---|---|---|
| Basement | Family Room | 7.37 m | 2.92 m | 7.37 m x 2.92 m |
| Main Level | Living Room | 3.17 m | 5.14 m | 3.17 m x 5.14 m |
| Main Level | Dining Room | 3.19 m | 1.24 m | 3.19 m x 1.24 m |
| Main Level | Kitchen | 3.19 m | 2.25 m | 3.19 m x 2.25 m |
| Upper Level | Primary Bedroom | 2.7 m | 5.08 m | 2.7 m x 5.08 m |
| Upper Level | Bedroom 2 | 2.43 m | 4.45 m | 2.43 m x 4.45 m |
| Upper Level | Bedroom 3 | 3.2 m | 3.14 m | 3.2 m x 3.14 m |
https://www.realtor.ca/real-estate/27744804/3131-144-av-nw-edmonton-hairsine
Interested?
Contact us for more information
Daisy H. Aw
Associate
203-10023 168 St Nw
Edmonton, Alberta T5P 3W9
Jennifer Pretty
Associate
203-10023 168 St Nw
Edmonton, Alberta T5P 3W9


























