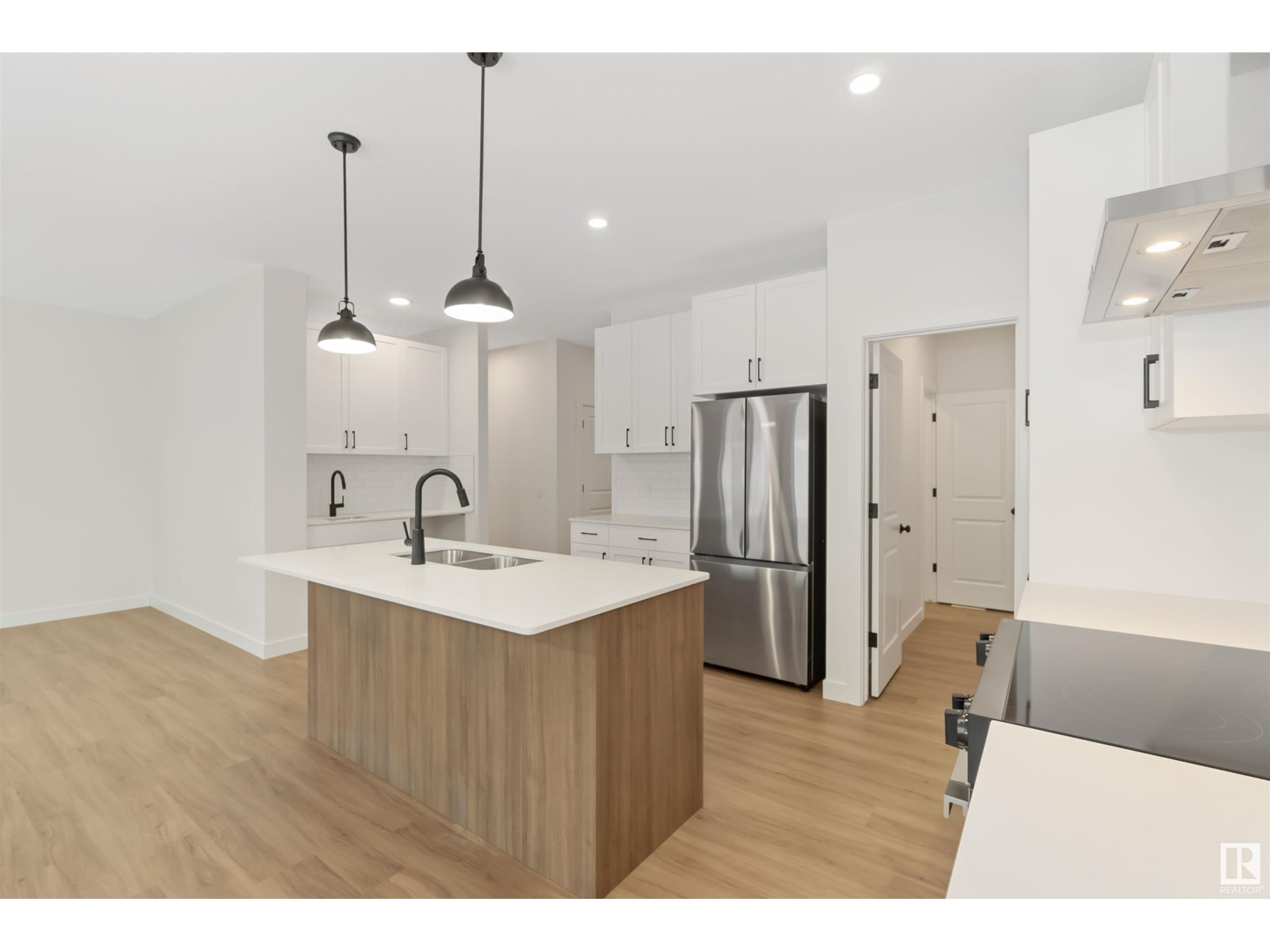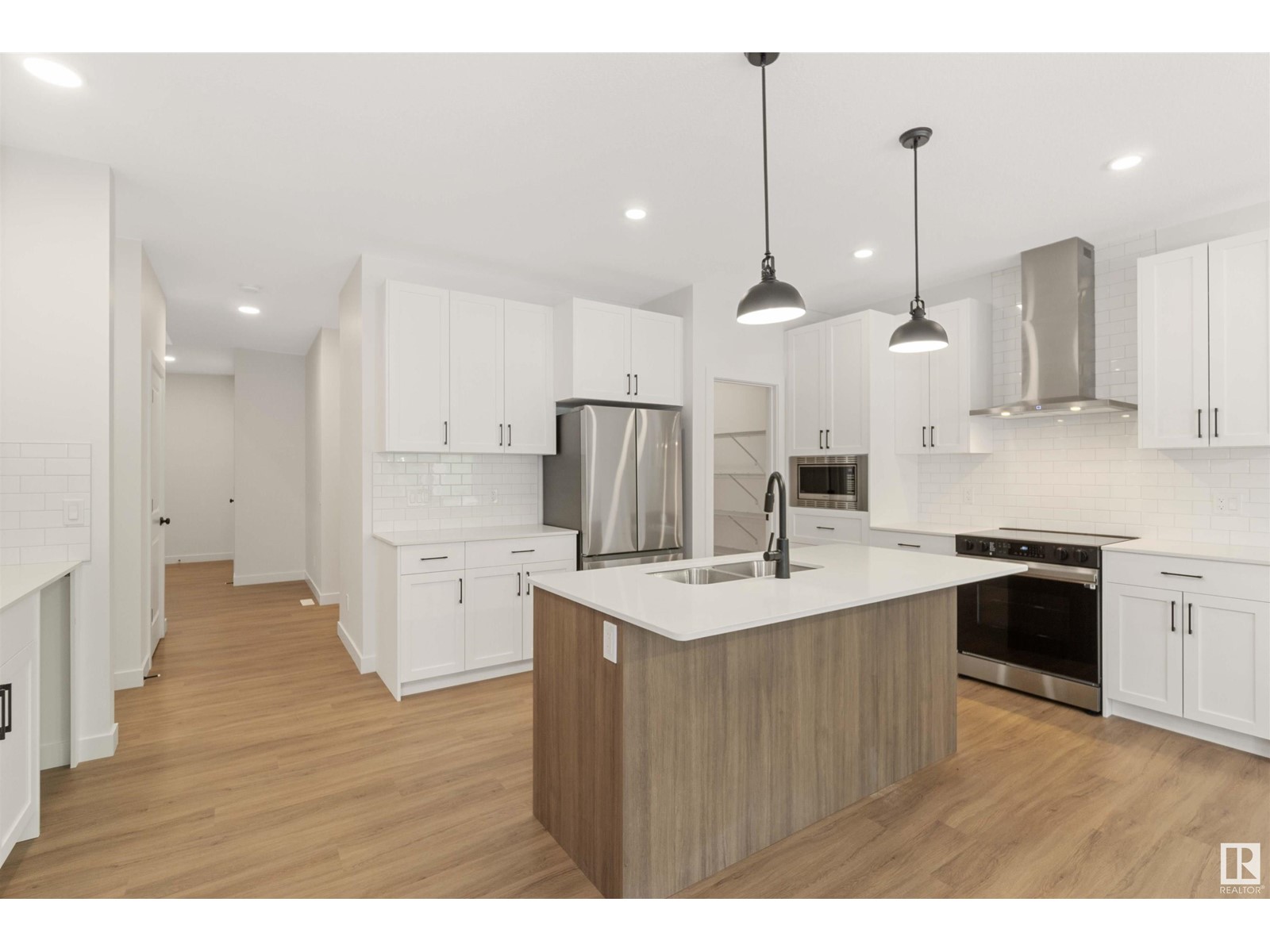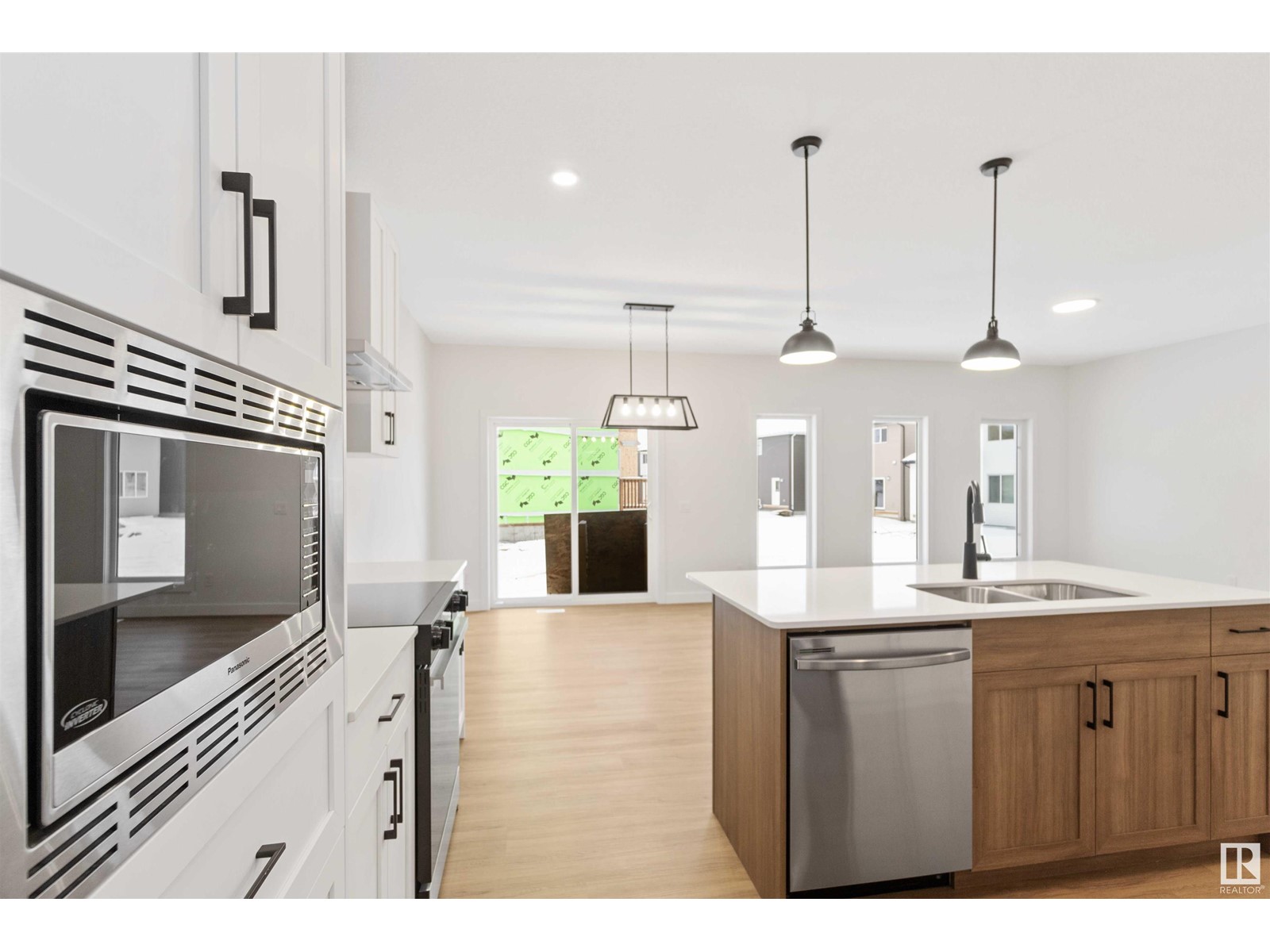17712 70 St Nw Edmonton, Alberta T5Z 0W6
$618,359
The Escalade II is a 2,375 sq. ft. front attached garage, two-storey home featuring 4 bedrooms, 2.5 bathrooms, and an upper floor bonus room. The modern kitchen is open to the rest of the home and features a walk-thru pantry and centre island with an extended eating bar. The Great Room and Nook area are both open concept and allow design freedom for dining and entertaining purposes. The second floor has 4 bedrooms, a main bathroom, a versatile bonus room, and a full laundry room for added convenience. Close to schools, shopping, restaurants and the Anthony Henday this home has it all. (id:57312)
Property Details
| MLS® Number | E4416275 |
| Property Type | Single Family |
| Neigbourhood | Crystallina Nera East |
| Features | See Remarks |
Building
| BathroomTotal | 3 |
| BedroomsTotal | 4 |
| BasementDevelopment | Unfinished |
| BasementType | Full (unfinished) |
| ConstructedDate | 2024 |
| ConstructionStyleAttachment | Detached |
| HalfBathTotal | 1 |
| HeatingType | Forced Air |
| StoriesTotal | 2 |
| SizeInterior | 2378.8242 Sqft |
| Type | House |
Parking
| Attached Garage |
Land
| Acreage | No |
| SizeIrregular | 343.8 |
| SizeTotal | 343.8 M2 |
| SizeTotalText | 343.8 M2 |
Rooms
| Level | Type | Length | Width | Dimensions |
|---|---|---|---|---|
| Main Level | Living Room | 15'6 x 13'5 | ||
| Main Level | Dining Room | 12'4 x 12'3 | ||
| Main Level | Kitchen | 9'10 x 12'3 | ||
| Upper Level | Primary Bedroom | 16'4 x 16'4 | ||
| Upper Level | Bedroom 2 | 12'4 x 11'7 | ||
| Upper Level | Bedroom 3 | 12'4 x 11'7 | ||
| Upper Level | Bedroom 4 | 12'4 x 11'7 | ||
| Upper Level | Bonus Room | 11'3 x 13'6 |
https://www.realtor.ca/real-estate/27744675/17712-70-st-nw-edmonton-crystallina-nera-east
Interested?
Contact us for more information
Jeremy Herrington
Associate
3400-10180 101 St Nw
Edmonton, Alberta T5J 3S4



























