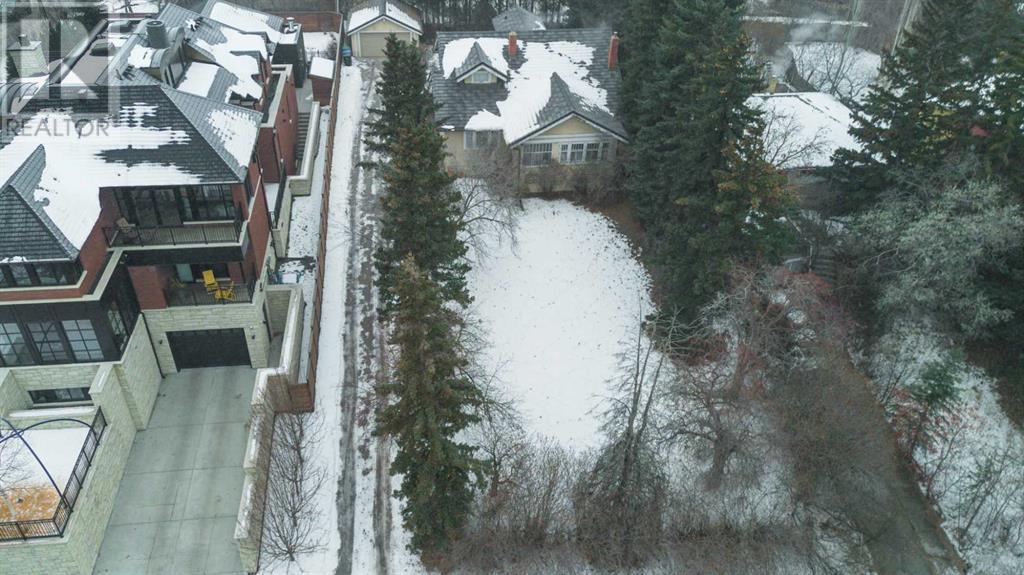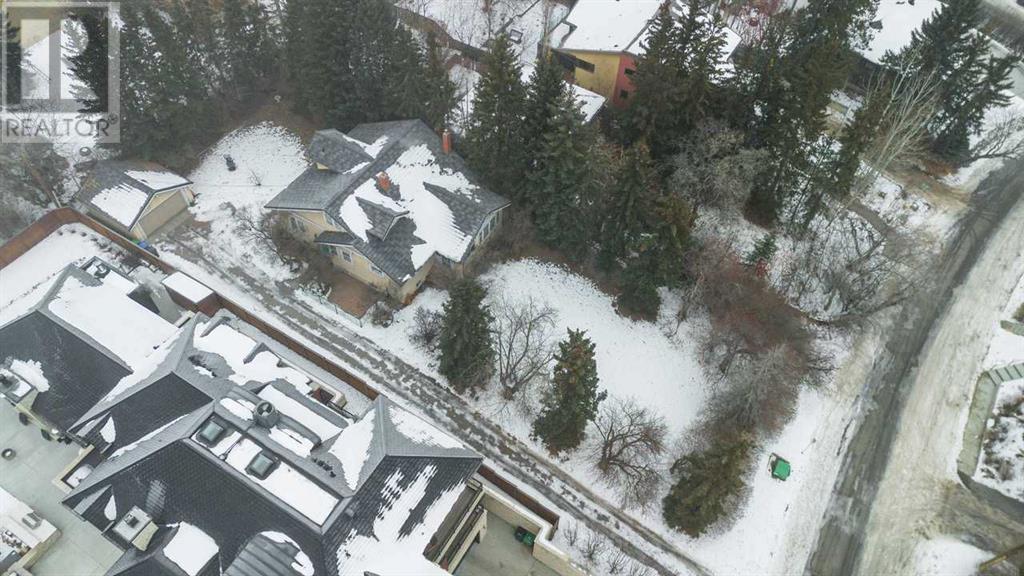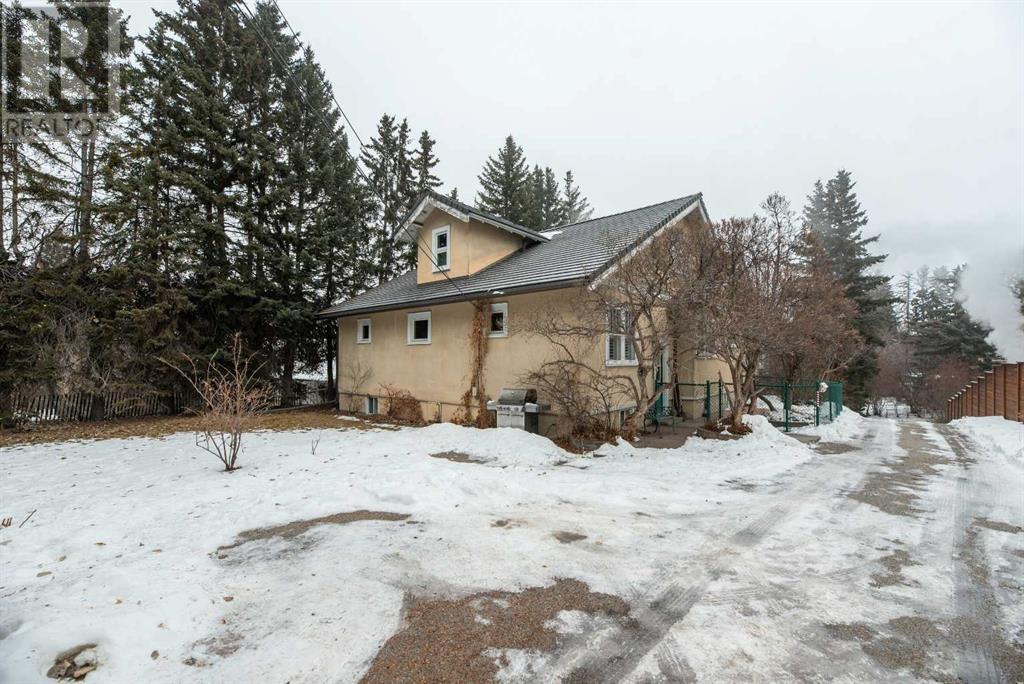2005 9 Street Sw Calgary, Alberta T2T 3C4
$2,085,000
Introducing a Rare Upper Mount Royal Building Lot! Discover the unparalleled potential of this spacious 74x173 ft lot, featuring a west-facing rear yard and a distinctive back-to-front slope, which captures stunning downtown views and creates the perfect canvas for luxurious outdoor living spaces where you can unwind and entertain.While the existing older home provides rental income opportunity during your design and permitting phases, it also offers notable salvage value with its new boiler system, hot water tank, and quality copper eavestroughing.Seize this incredible opportunity to build your dream home in one of Canada’s most historic, prestigious, and sought-after neighborhoods. (id:57312)
Property Details
| MLS® Number | A2183874 |
| Property Type | Single Family |
| Neigbourhood | Upper Mount Royal |
| Community Name | Upper Mount Royal |
| AmenitiesNearBy | Park, Playground, Schools, Shopping |
| Features | Wood Windows |
| ParkingSpaceTotal | 4 |
| Plan | 179r |
| Structure | None |
| ViewType | View |
Building
| BathroomTotal | 1 |
| BedroomsAboveGround | 1 |
| BedroomsTotal | 1 |
| Appliances | Washer, Refrigerator, Gas Stove(s), Dishwasher, Dryer, Window Coverings |
| BasementDevelopment | Partially Finished |
| BasementType | Full (partially Finished) |
| ConstructedDate | 1925 |
| ConstructionMaterial | Wood Frame |
| ConstructionStyleAttachment | Detached |
| CoolingType | None |
| ExteriorFinish | Stucco |
| FireplacePresent | Yes |
| FireplaceTotal | 1 |
| FlooringType | Hardwood |
| FoundationType | Poured Concrete |
| HeatingFuel | Natural Gas |
| StoriesTotal | 1 |
| SizeInterior | 2007.74 Sqft |
| TotalFinishedArea | 2007.74 Sqft |
| Type | House |
Parking
| Detached Garage | 2 |
Land
| Acreage | No |
| FenceType | Partially Fenced |
| LandAmenities | Park, Playground, Schools, Shopping |
| LandscapeFeatures | Lawn |
| SizeDepth | 52.79 M |
| SizeFrontage | 21.81 M |
| SizeIrregular | 1221.00 |
| SizeTotal | 1221 M2|10,890 - 21,799 Sqft (1/4 - 1/2 Ac) |
| SizeTotalText | 1221 M2|10,890 - 21,799 Sqft (1/4 - 1/2 Ac) |
| ZoningDescription | Dc1z98 |
Rooms
| Level | Type | Length | Width | Dimensions |
|---|---|---|---|---|
| Second Level | 4pc Bathroom | 6.75 Ft x 6.08 Ft | ||
| Second Level | Primary Bedroom | 11.67 Ft x 19.08 Ft |
https://www.realtor.ca/real-estate/27743943/2005-9-street-sw-calgary-upper-mount-royal
Interested?
Contact us for more information
Heather Waddell
Associate
5111 Elbow Drive Sw
Calgary, Alberta T2V 1H2
Norb Park
Associate Broker
5111 Elbow Drive Sw
Calgary, Alberta T2V 1H2


























