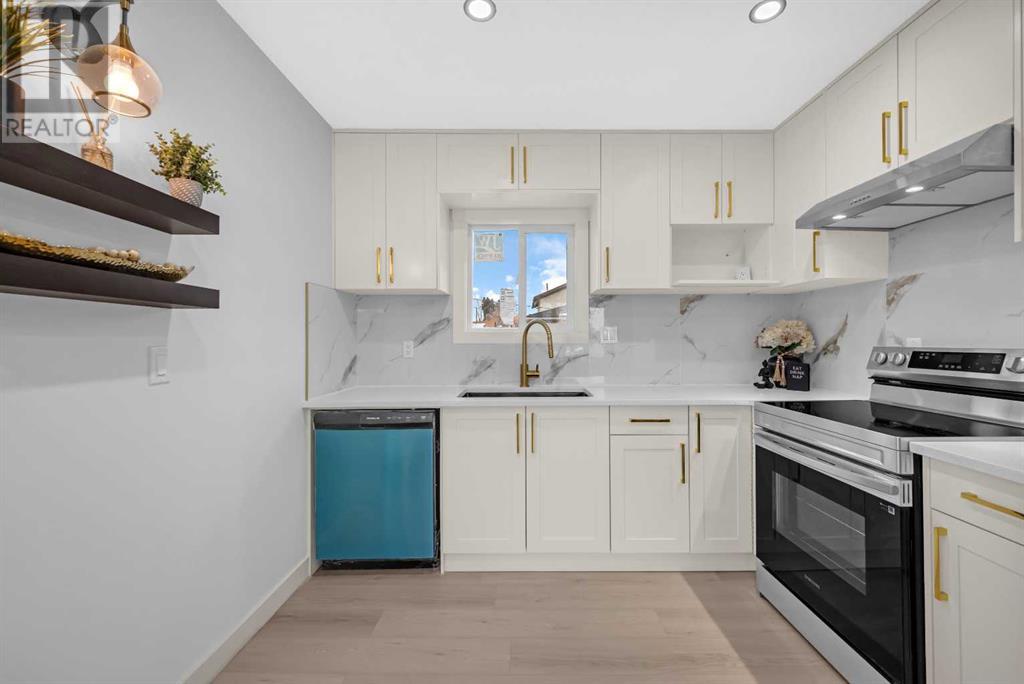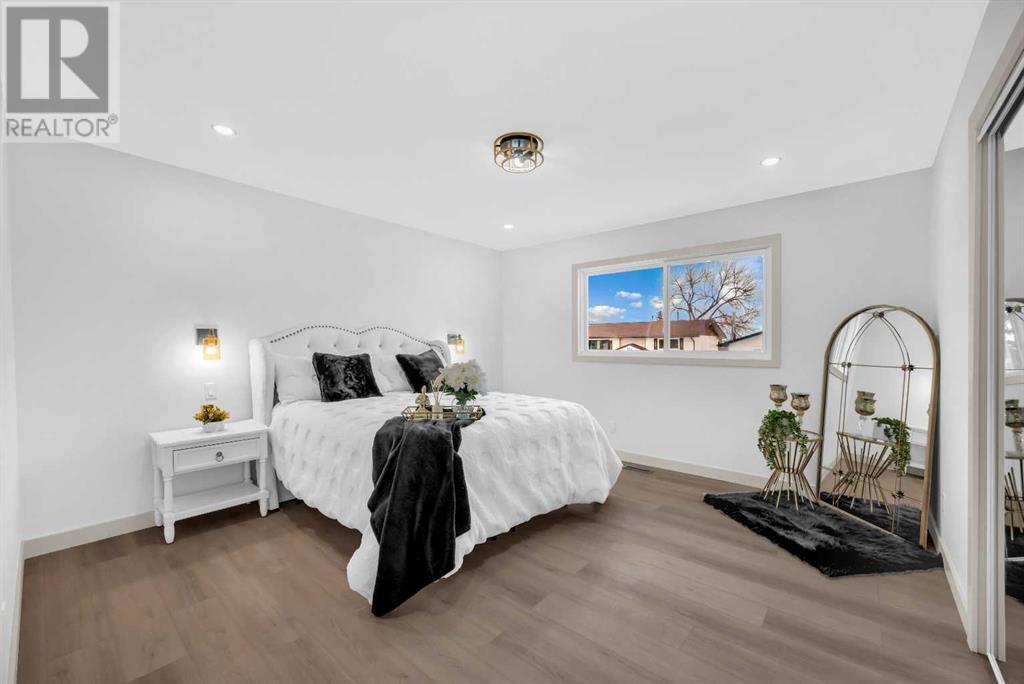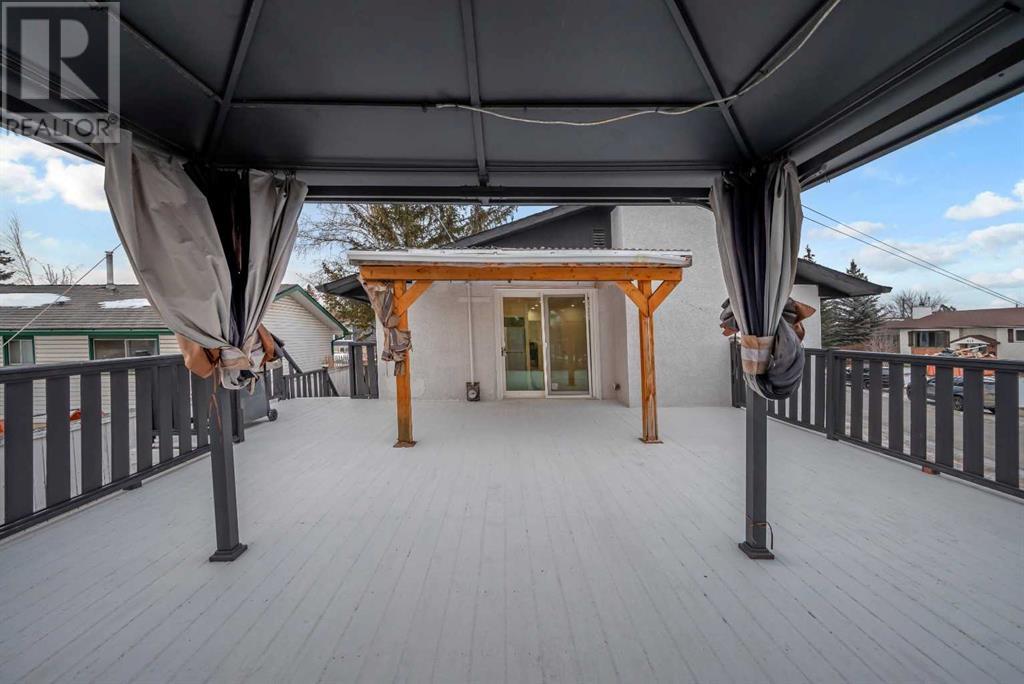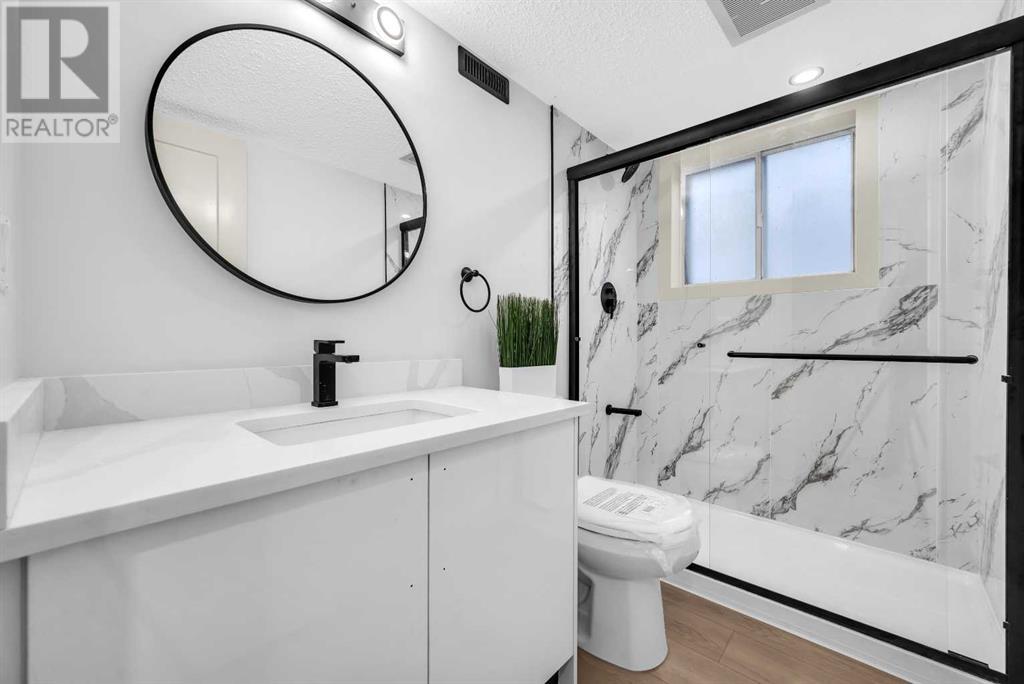820 Maidstone Drive Ne Calgary, Alberta T2A 4B8
$689,900
**EXTENSIVELY RENOVATED**CORNER LOT**PRIME LOCATION- MINUTES TO MAJOR AMENITIES** HUGE DECK ON DOUBLE CAR GARAGE** STUNNINGLY renovated and sitting on a MASSIVE CORNER lot with endless potential, this home is truly a masterpiece waiting to be discovered. From its impeccable design to its prime location, every detail has been thoughtfully curated to impress. The ELEGANT curb appeal is just the beginning...step inside to a home with BRAND-NEW windows throughout, flooding the home with natural light. Main floor boasts a seamless flow between spaces, anchored by a designer kitchen featuring BRAND-new appliances and luxurious finishes. At the heart of the home, an EXPANSIVE DECK crowns the DOUBLE-car garage, offering the perfect setting for entertaining or relaxing in style.The lower level is equally impressive, an extension of the home’s elevated design. It features a beautifully updated two-tone kitchen, a stylish featured ceiling, and an ILLEGAL SUITE fully equipped with appliances, separate laundry, and a full bathroom. With two spacious bedrooms and expansive windows that floods the space with natural light, the basement feels OPEN and inviting, FAR FROM the typical basement experience.Location is everything, and this property delivers! Literally STEPS from schools, plazas, restaurants, and more, and just minutes (11MINS) to Downtown, Calgary, this home strikes the perfect balance between convenience and community.Whether you’re a first-time homebuyer ready to build lasting memories or a savvy investor recognizing the incredible potential of this home, this is a one-of-a-kind opportunity you won’t want to miss. (id:57312)
Property Details
| MLS® Number | A2183060 |
| Property Type | Single Family |
| Neigbourhood | Marlborough Park |
| Community Name | Marlborough Park |
| AmenitiesNearBy | Park, Schools, Shopping |
| Features | Back Lane, Pvc Window |
| ParkingSpaceTotal | 4 |
| Plan | 1071lk |
| Structure | Deck |
Building
| BathroomTotal | 3 |
| BedroomsAboveGround | 3 |
| BedroomsBelowGround | 2 |
| BedroomsTotal | 5 |
| Appliances | Cooktop - Electric, Range - Electric, Dishwasher, Washer/dryer Stack-up |
| ArchitecturalStyle | Bi-level |
| BasementDevelopment | Finished |
| BasementFeatures | Suite |
| BasementType | Full (finished) |
| ConstructedDate | 1972 |
| ConstructionMaterial | Wood Frame |
| ConstructionStyleAttachment | Detached |
| CoolingType | None |
| ExteriorFinish | Stucco |
| FireplacePresent | Yes |
| FireplaceTotal | 1 |
| FlooringType | Vinyl |
| FoundationType | Poured Concrete |
| HalfBathTotal | 1 |
| HeatingFuel | Natural Gas |
| HeatingType | Forced Air |
| SizeInterior | 1047 Sqft |
| TotalFinishedArea | 1047 Sqft |
| Type | House |
Parking
| Attached Garage | 2 |
Land
| Acreage | No |
| FenceType | Partially Fenced |
| LandAmenities | Park, Schools, Shopping |
| SizeFrontage | 26.36 M |
| SizeIrregular | 500.00 |
| SizeTotal | 500 M2|4,051 - 7,250 Sqft |
| SizeTotalText | 500 M2|4,051 - 7,250 Sqft |
| ZoningDescription | R-cg |
Rooms
| Level | Type | Length | Width | Dimensions |
|---|---|---|---|---|
| Basement | 3pc Bathroom | 8.42 Ft x 4.83 Ft | ||
| Basement | Bedroom | 11.75 Ft x 8.67 Ft | ||
| Basement | Bedroom | 11.75 Ft x 12.33 Ft | ||
| Main Level | 2pc Bathroom | 3.33 Ft x 5.50 Ft | ||
| Main Level | 4pc Bathroom | 8.75 Ft x 4.92 Ft | ||
| Main Level | Bedroom | 10.83 Ft x 9.50 Ft | ||
| Main Level | Bedroom | 16.50 Ft x 9.67 Ft | ||
| Main Level | Primary Bedroom | 13.42 Ft x 12.83 Ft |
https://www.realtor.ca/real-estate/27743971/820-maidstone-drive-ne-calgary-marlborough-park
Interested?
Contact us for more information
Gagan Lehal
Associate
35 Mctavish Place Ne
Calgary, Alberta T2E 7J7










































