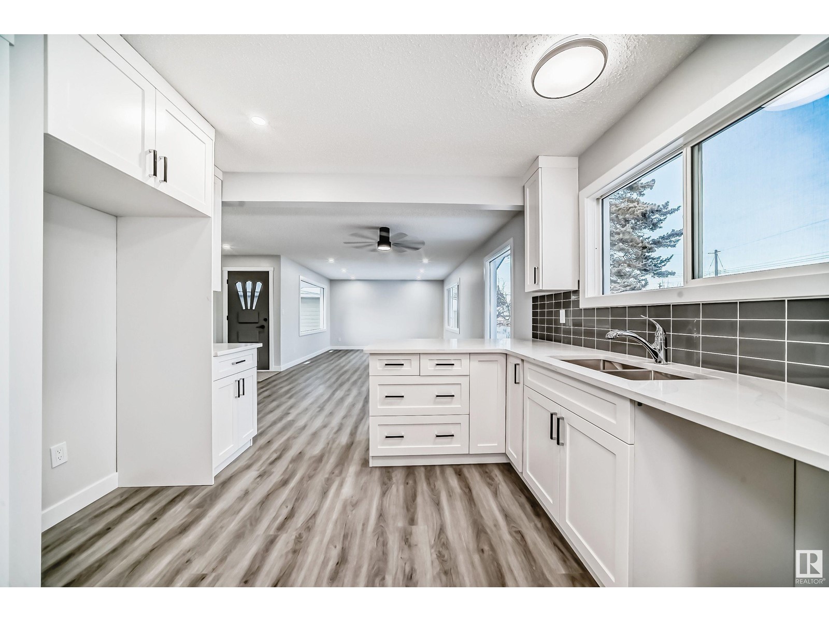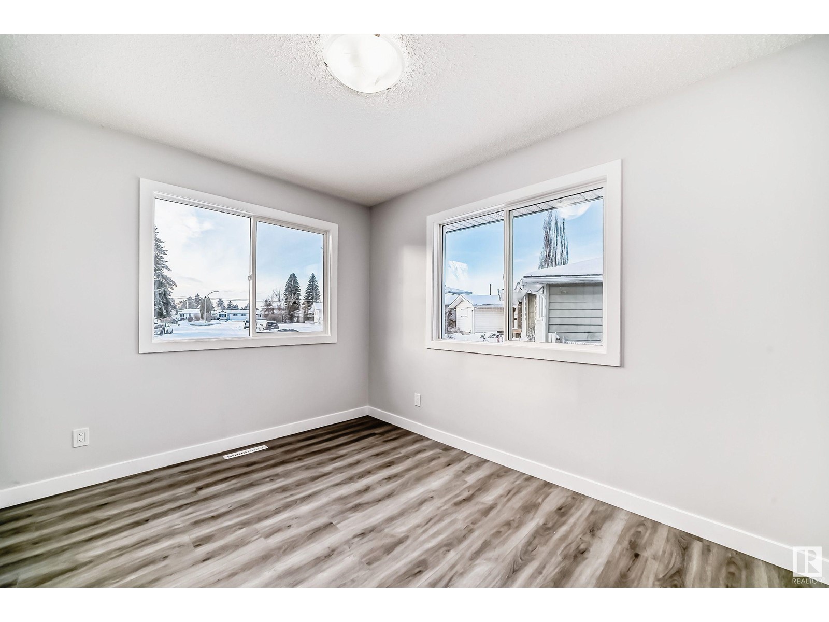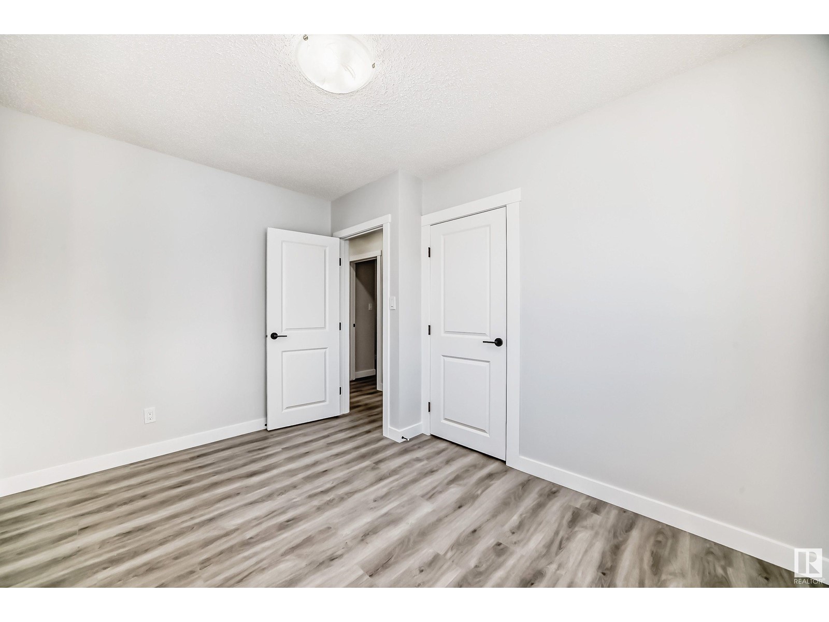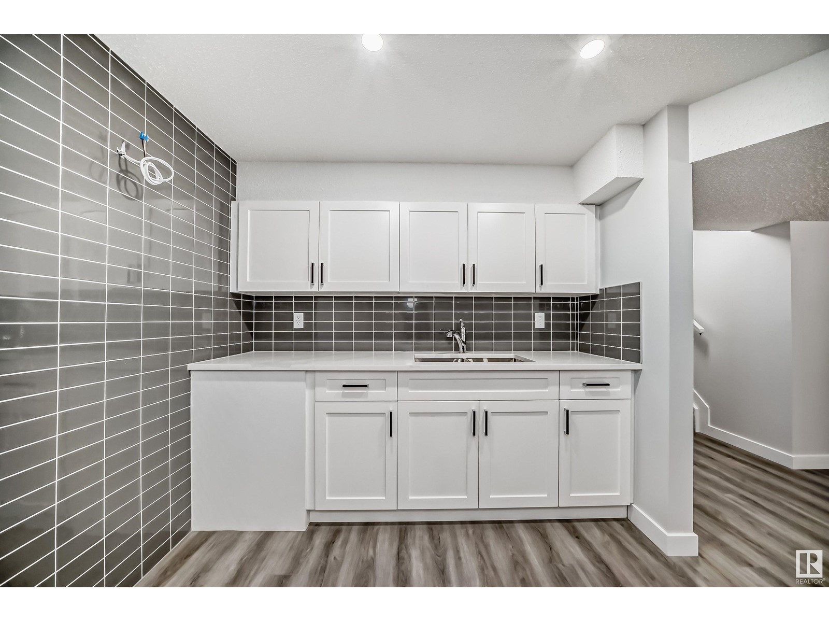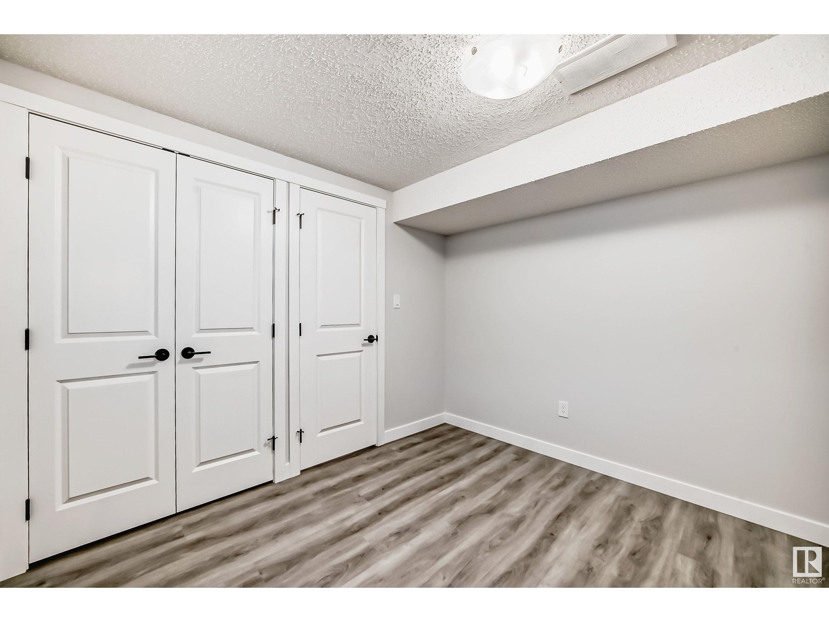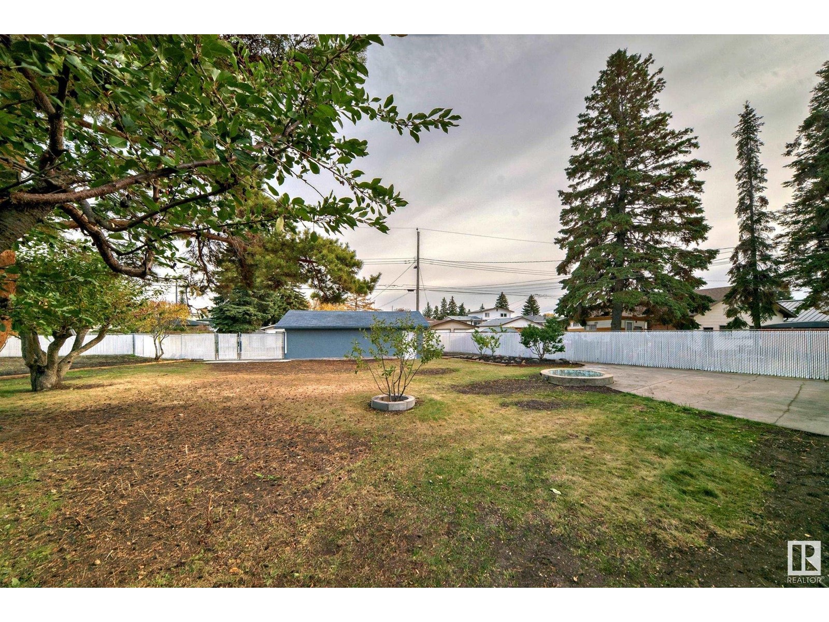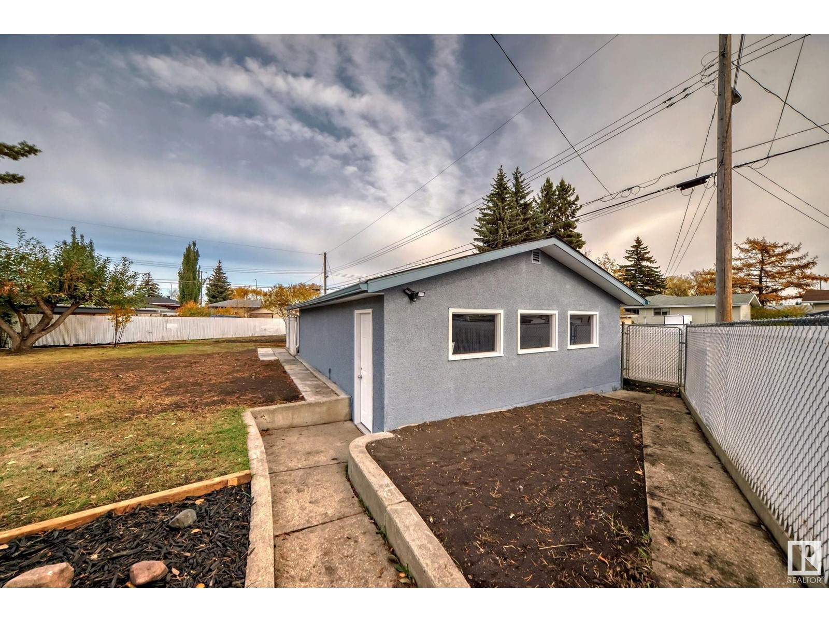13539 115 St Nw Edmonton, Alberta T5E 5G9
$497,000
WELCOME TO THIS EXTREMELY RENOVATED WITH QUALITY AND CARE HOME!! Featuring 6 BEDROOMS and TWO KITCHENS and situated on a massive pie lot. The main floor has an awesome open floor plan flooded with natural light, a beautiful modern kitchen with quartz counter tops, tile backsplash, soft-closing cabinets and a breakfast bar overlooking the dining room and living room and oversized windows giving views of the private back yard. There are also 3 bed rooms and a gorgeous 4 pc bath with quartz counter and a sky light. The lower level features a second kitchen overlooking the dining/living room, 3 bedrooms, another gorgeous 4 pc bath and laundry/utility room with tankless hot water on demand and new high efficiency furnace. Outside you will find a huge oversized garage with a new driveway, concrete patio and fire pit and chain link fencing all around. New siding, R45 attic insulation, front grass, 50 year shingles and front side walks and front concrete deck. What an amazing family home. (id:57312)
Property Details
| MLS® Number | E4416226 |
| Property Type | Single Family |
| Neigbourhood | Kensington |
| AmenitiesNearBy | Playground, Public Transit, Schools, Shopping |
| Features | See Remarks, Paved Lane, Lane, Wet Bar, No Animal Home, No Smoking Home |
| Structure | Deck, Fire Pit, Patio(s) |
Building
| BathroomTotal | 2 |
| BedroomsTotal | 6 |
| Amenities | Vinyl Windows |
| Appliances | Dryer, Fan, Garage Door Opener Remote(s), Garage Door Opener, Microwave Range Hood Combo, Washer |
| ArchitecturalStyle | Bungalow |
| BasementDevelopment | Finished |
| BasementType | Full (finished) |
| ConstructedDate | 1962 |
| ConstructionStyleAttachment | Detached |
| HeatingType | Forced Air |
| StoriesTotal | 1 |
| SizeInterior | 1053.0334 Sqft |
| Type | House |
Parking
| Detached Garage | |
| Oversize | |
| Parking Pad | |
| See Remarks |
Land
| Acreage | No |
| FenceType | Fence |
| LandAmenities | Playground, Public Transit, Schools, Shopping |
| SizeIrregular | 961.39 |
| SizeTotal | 961.39 M2 |
| SizeTotalText | 961.39 M2 |
Rooms
| Level | Type | Length | Width | Dimensions |
|---|---|---|---|---|
| Basement | Family Room | 5.93 m | 3.62 m | 5.93 m x 3.62 m |
| Basement | Bedroom 4 | 2.74 m | 2.88 m | 2.74 m x 2.88 m |
| Basement | Bedroom 5 | 3.17 m | 2.47 m | 3.17 m x 2.47 m |
| Basement | Bedroom 6 | 3.08 m | 2.73 m | 3.08 m x 2.73 m |
| Basement | Second Kitchen | 2.51 m | 1.55 m | 2.51 m x 1.55 m |
| Basement | Laundry Room | 2.59 m | 1.74 m | 2.59 m x 1.74 m |
| Main Level | Living Room | 6.67 m | 4.02 m | 6.67 m x 4.02 m |
| Main Level | Dining Room | Measurements not available | ||
| Main Level | Kitchen | 4.05 m | 3.37 m | 4.05 m x 3.37 m |
| Main Level | Primary Bedroom | 3.48 m | 3.48 m | 3.48 m x 3.48 m |
| Main Level | Bedroom 2 | 2.96 m | 2.56 m | 2.96 m x 2.56 m |
| Main Level | Bedroom 3 | 3.56 m | 2.74 m | 3.56 m x 2.74 m |
https://www.realtor.ca/real-estate/27742982/13539-115-st-nw-edmonton-kensington
Interested?
Contact us for more information
Todd R. Burke
Associate
13120 St Albert Trail Nw
Edmonton, Alberta T5L 4P6
















