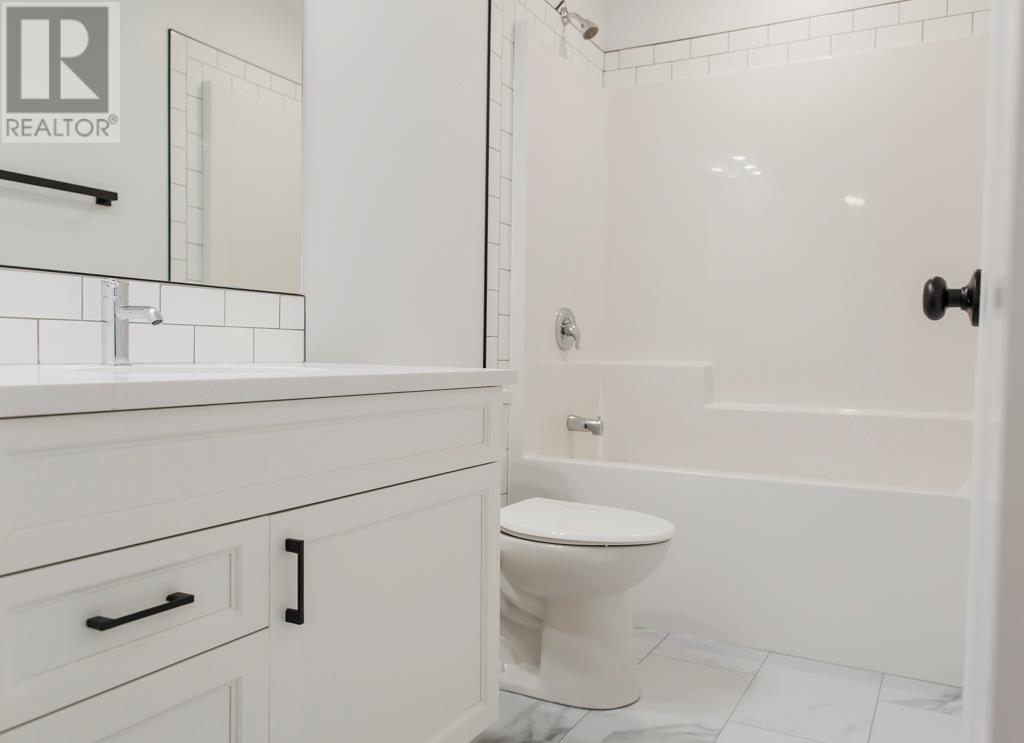10216b 148 Avenue County Of, Alberta T8X 0R9
$364,900
UNDER CONSTRUCTION! Crosslink job 351D. Indulge in the epitome of modern luxury with these brand new 2-story units, crafted to perfection by Crosslink. Ideal for first-time buyers or savvy investors looking to expand their rental portfolio, these residences offer an unparalleled blend of style and functionality. Step inside to discover a main floor adorned with exquisite vinyl plank flooring, setting the stage for open concept living at its finest. The kitchen, a true culinary masterpiece, boasts stunning countertops and backsplash, complemented by a spacious pantry for all your storage needs. Upstairs, three bedrooms await, including a lavish primary suite featuring a walk-in closet and a stunning ensuite—a private retreat for relaxation and rejuvenation. With the convenience of laundry facilities just steps away, everyday tasks become a breeze. One of the highlights of these units is the attached garage—a coveted feature, especially during the summer and winter months. Imagine the convenience of having a sheltered space to park your vehicle or store your outdoor gear, all within the comfort of your own home. Located right by the school and nestled in the serene community of Whispering Ridge, these units offer the added bonus of county taxes—a rare find indeed. Plus, with a yard for each unit, outdoor enjoyment is always at your fingertips. Don't miss out on the opportunity to experience luxury living at its finest. Schedule a viewing today with your favorite agent! * Pictures are from a previous build and are subject to change* (id:57312)
Property Details
| MLS® Number | A2183495 |
| Property Type | Single Family |
| Community Name | Whispering Ridge |
| AmenitiesNearBy | Schools, Shopping |
| Features | Other, No Animal Home, No Smoking Home |
| ParkingSpaceTotal | 2 |
| Plan | 1823273 |
Building
| BathroomTotal | 3 |
| BedroomsAboveGround | 3 |
| BedroomsTotal | 3 |
| Age | New Building |
| Appliances | Refrigerator, Dishwasher, Stove, Washer & Dryer |
| BasementDevelopment | Unfinished |
| BasementType | Full (unfinished) |
| ConstructionStyleAttachment | Attached |
| CoolingType | None |
| ExteriorFinish | Vinyl Siding |
| FlooringType | Carpeted, Tile, Vinyl |
| FoundationType | Poured Concrete |
| HalfBathTotal | 1 |
| HeatingFuel | Natural Gas |
| HeatingType | Forced Air |
| StoriesTotal | 2 |
| SizeInterior | 1377 Sqft |
| TotalFinishedArea | 1377 Sqft |
| Type | Row / Townhouse |
| UtilityWater | See Remarks |
Parking
| Attached Garage | 1 |
Land
| Acreage | No |
| FenceType | Not Fenced |
| LandAmenities | Schools, Shopping |
| SizeDepth | 44.1 M |
| SizeFrontage | 10.5 M |
| SizeIrregular | 2259.00 |
| SizeTotal | 2259 Sqft|0-4,050 Sqft |
| SizeTotalText | 2259 Sqft|0-4,050 Sqft |
| ZoningDescription | Mdr |
Rooms
| Level | Type | Length | Width | Dimensions |
|---|---|---|---|---|
| Main Level | 2pc Bathroom | .00 Ft x .00 Ft | ||
| Upper Level | Bedroom | 15.42 Ft x 12.58 Ft | ||
| Upper Level | 3pc Bathroom | .00 Ft x .00 Ft | ||
| Upper Level | 4pc Bathroom | .00 Ft x .00 Ft | ||
| Upper Level | Bedroom | 9.00 Ft x 11.50 Ft | ||
| Upper Level | Bedroom | 8.83 Ft x 11.00 Ft |
Interested?
Contact us for more information
Brent North
Associate
10114-100 St.
Grande Prairie, Alberta T8V 2L9



























