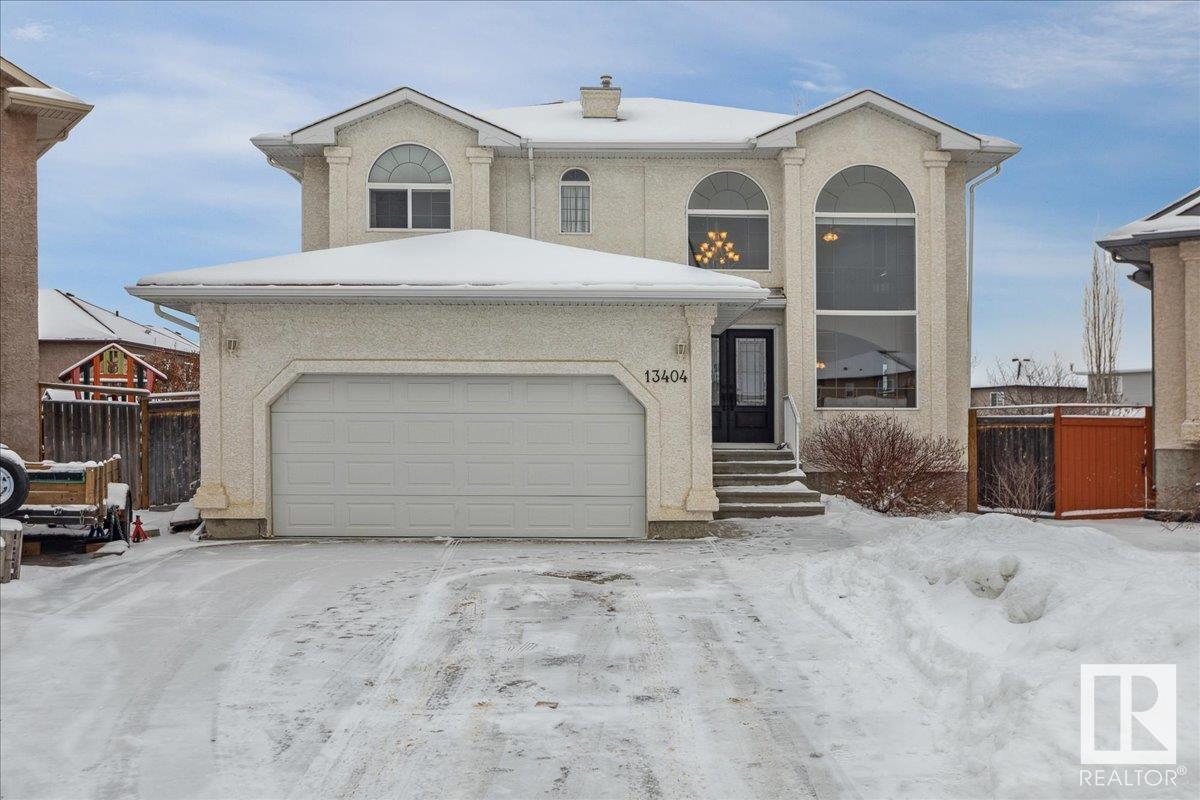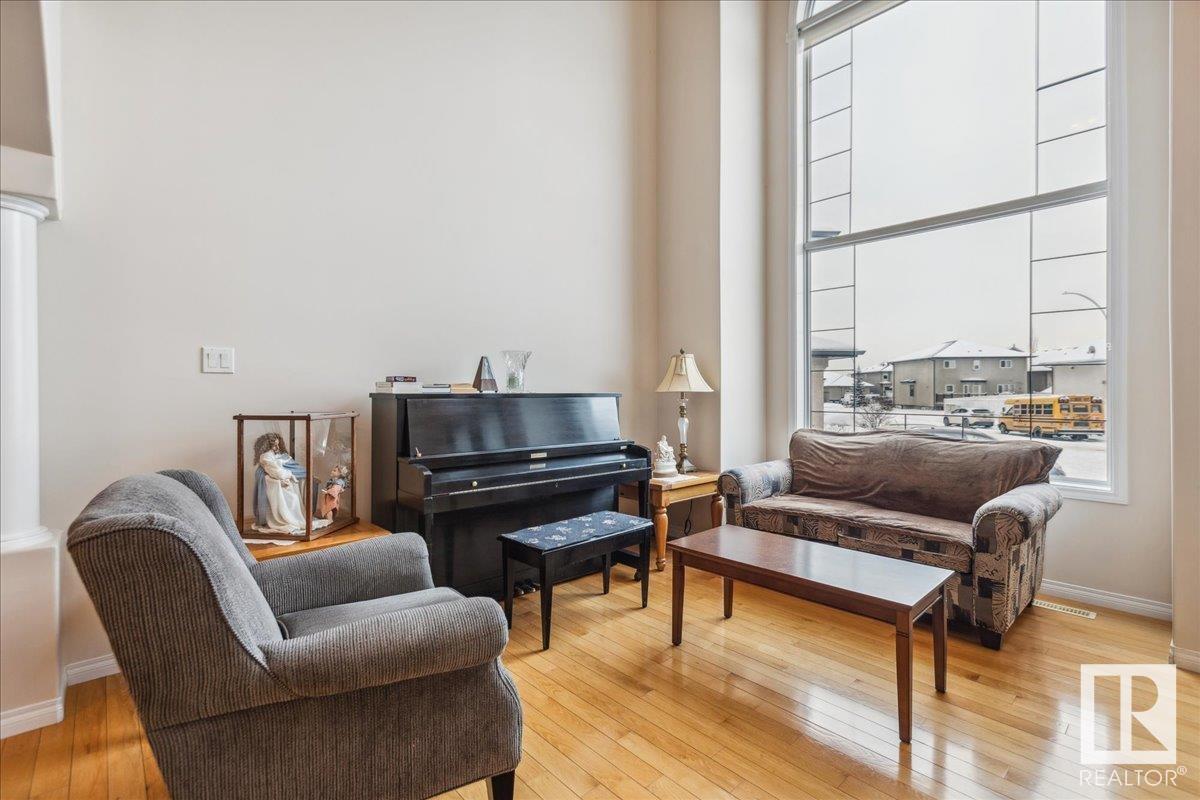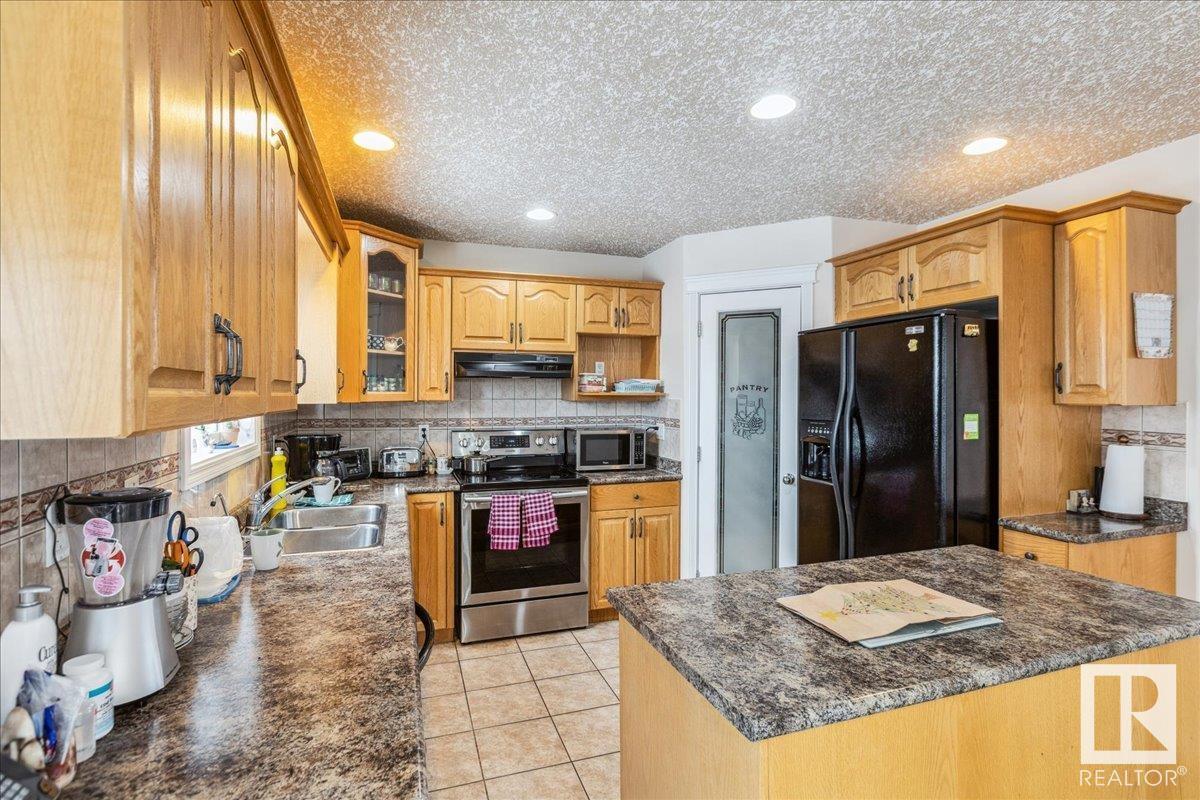13404 162 Av Nw Edmonton, Alberta T6V 0C1
$599,900
As you enter this beautiful custom built 2 storey, 4 bedroom home in the desired community of Carlton you are struck by the openness of the soaring living room ceiling and large spectacular window at the front of the home. Situated on a MASSIVE PIE SHAPED LOT with 3 bedrooms upstairs and 1 on the main level (can be used as a den) this is the perfect family home! With 2 large dining areas and an open kitchen/family room area this is a fabulous home for entertaining. Upstairs you have the loft, 3 generous bedrooms including the primary with w/i closet and 4 pc. ensuite. Other features include Central A/C, HE furnace, central Vacuum System, Water Softener, and custom window coverings. The oversized double attached garage is drywalled, painted and has a stilppled ceiling. Enjoy all seasons in the MASSIVE back yard with large deck off of the kitchen nook. Close to schools, parks, shopping and quick access to the Anthony Henday you don't want to miss out on this opportunity! Welcome Home! (id:57312)
Property Details
| MLS® Number | E4416145 |
| Property Type | Single Family |
| Neigbourhood | Carlton |
| AmenitiesNearBy | Schools, Shopping |
| Features | Flat Site, No Animal Home, No Smoking Home |
Building
| BathroomTotal | 3 |
| BedroomsTotal | 4 |
| Appliances | Dishwasher, Dryer, Fan, Garage Door Opener Remote(s), Garage Door Opener, Hood Fan, Refrigerator, Stove, Central Vacuum, Washer, Water Softener, Window Coverings |
| BasementDevelopment | Unfinished |
| BasementType | Full (unfinished) |
| ConstructedDate | 2008 |
| ConstructionStyleAttachment | Detached |
| FireplaceFuel | Gas |
| FireplacePresent | Yes |
| FireplaceType | Unknown |
| HeatingType | Forced Air |
| StoriesTotal | 2 |
| SizeInterior | 2338.9977 Sqft |
| Type | House |
Parking
| Attached Garage |
Land
| Acreage | No |
| FenceType | Fence |
| LandAmenities | Schools, Shopping |
| SizeIrregular | 869.2 |
| SizeTotal | 869.2 M2 |
| SizeTotalText | 869.2 M2 |
Rooms
| Level | Type | Length | Width | Dimensions |
|---|---|---|---|---|
| Main Level | Living Room | 4.12 m | 3.33 m | 4.12 m x 3.33 m |
| Main Level | Dining Room | 4.38 m | 2.55 m | 4.38 m x 2.55 m |
| Main Level | Kitchen | 4.08 m | 3.82 m | 4.08 m x 3.82 m |
| Main Level | Family Room | 3.94 m | 4.6 m | 3.94 m x 4.6 m |
| Main Level | Bedroom 4 | 2.63 m | 3.16 m | 2.63 m x 3.16 m |
| Main Level | Breakfast | 2.67 m | 4.25 m | 2.67 m x 4.25 m |
| Upper Level | Primary Bedroom | 4.63 m | 3.66 m | 4.63 m x 3.66 m |
| Upper Level | Bedroom 2 | 3.24 m | 4.34 m | 3.24 m x 4.34 m |
| Upper Level | Bedroom 3 | 3.24 m | 3.66 m | 3.24 m x 3.66 m |
| Upper Level | Bonus Room | 3.4 m | 3.79 m | 3.4 m x 3.79 m |
https://www.realtor.ca/real-estate/27739222/13404-162-av-nw-edmonton-carlton
Interested?
Contact us for more information
Brant Pylypa
Associate
5560 Windermere Blvd Sw
Edmonton, Alberta T6W 2Z8























































