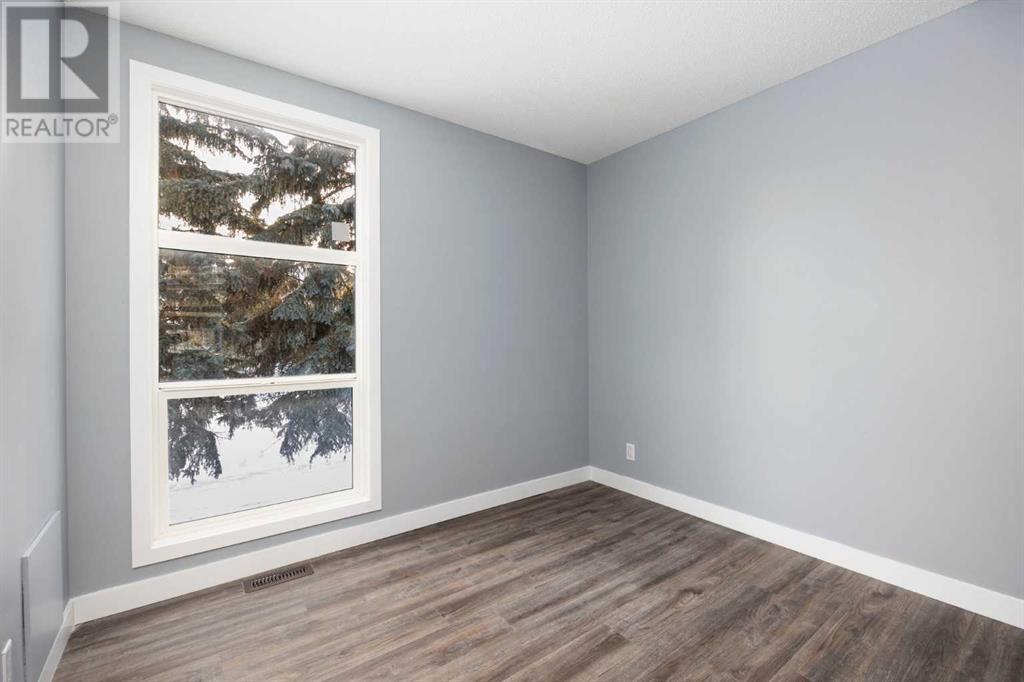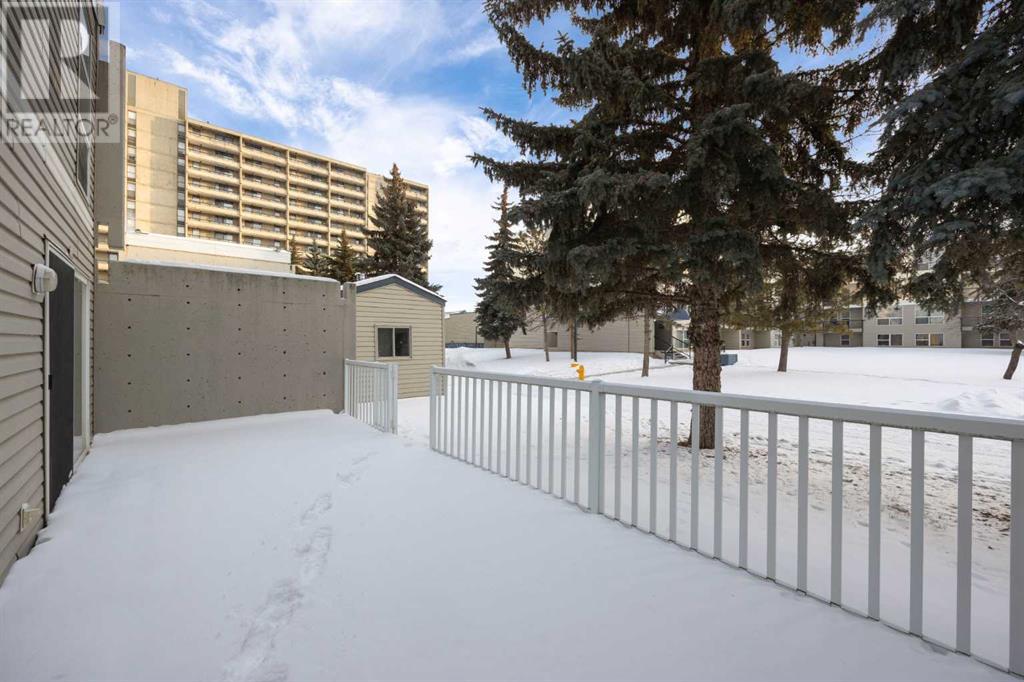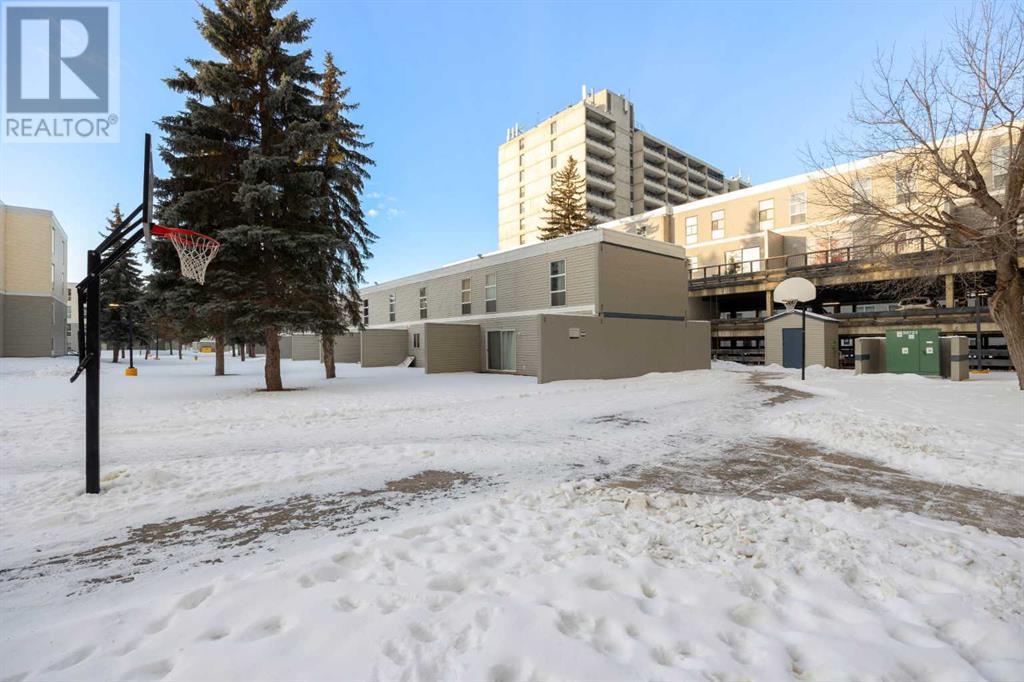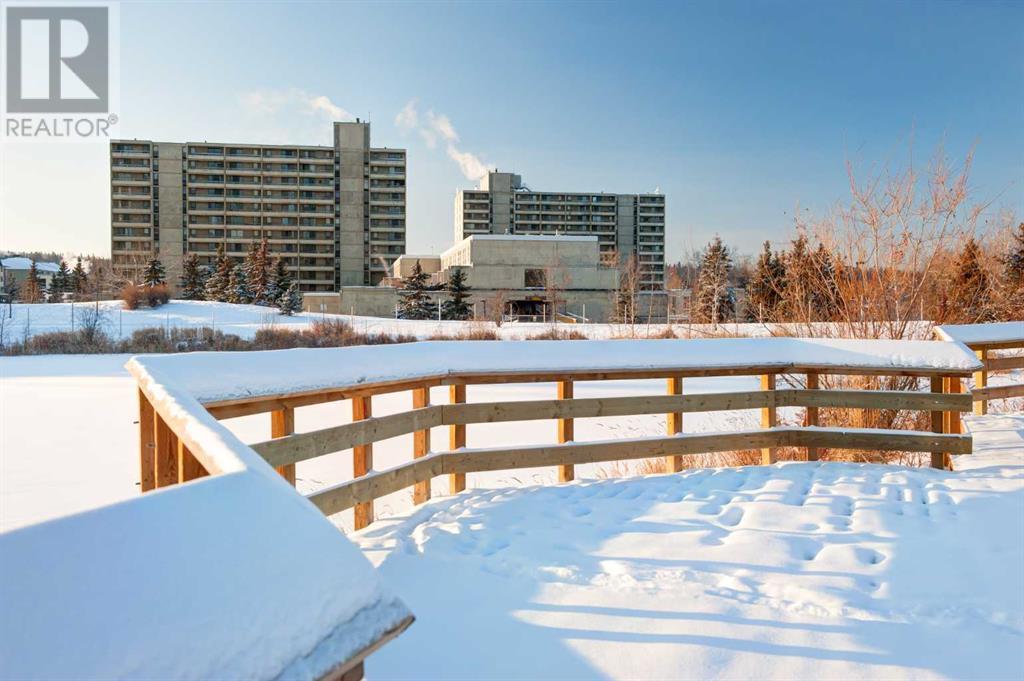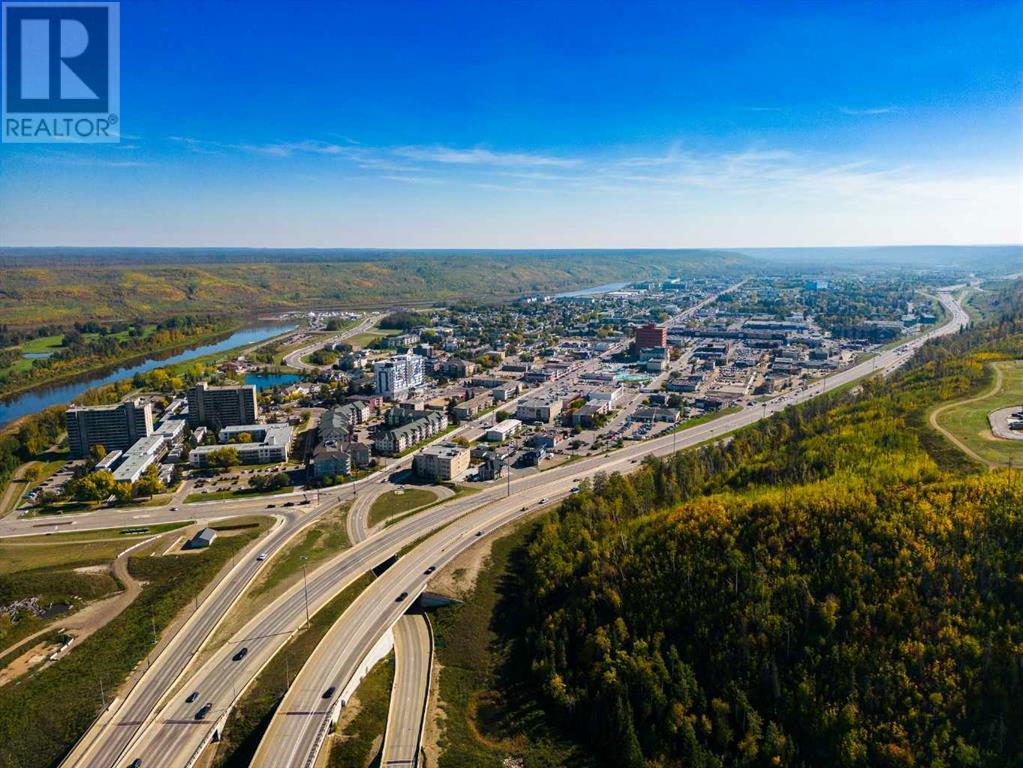1527, 21 Macdonald Drive Fort Mcmurray, Alberta T9H 4H4
$95,900Maintenance, Other, See Remarks
$748 Monthly
Maintenance, Other, See Remarks
$748 MonthlyConvenient location! Walking distance from Macdonald Island and minutes away from all downtown amenities. This fully RENOVATED townhome from top to bottom! Lovely 2 storey home features 3 bedrooms and 2 baths, a main floor laundry with front loading washer and dryer, an updated kitchen with newer espresso cabinets, countertops, fixtures and appliances pkg, a separate dining area and a spacious living room with patio doors that lead to a large deck surrounded by trees. Bright décor and newer flooring throughout. Features included a fully upgraded washroom, newer lighting pkg, upgraded flooring, paint and trim throughout, and a newer hot water tank and furnace. Furnishings optional. Parking stall assigned 367A. The location is next door to an 18-hole golf course, Borealis Park, the trail system, the Snye River and the abundant amenities of MacDonald Island. Residents will enjoy access to on-location services such as DAY CARE, LEISURE CENTER, COMMUNITY GARDENS, CHURCH, and CHILDREN’S DANCE STUDIO as well as full-time on-location management and 24/7 patrolled security. River Park Glen is Fort McMurray’s HIGHEST-RATED multifamily community on Google. (id:57312)
Property Details
| MLS® Number | A2183363 |
| Property Type | Single Family |
| Community Name | Downtown |
| AmenitiesNearBy | Park, Playground, Schools, Shopping |
| CommunityFeatures | Fishing, Pets Allowed With Restrictions |
| Features | See Remarks |
| ParkingSpaceTotal | 1 |
| Plan | 1122235 |
| Structure | See Remarks |
Building
| BathroomTotal | 2 |
| BedroomsAboveGround | 3 |
| BedroomsTotal | 3 |
| Amenities | Recreation Centre |
| Appliances | Refrigerator, Dishwasher, Stove, Microwave, Washer/dryer Stack-up |
| BasementType | None |
| ConstructedDate | 1978 |
| ConstructionStyleAttachment | Attached |
| CoolingType | None |
| ExteriorFinish | Vinyl Siding |
| FlooringType | Carpeted, Laminate, Linoleum |
| FoundationType | Poured Concrete |
| HalfBathTotal | 1 |
| HeatingType | Forced Air |
| StoriesTotal | 2 |
| SizeInterior | 980.88 Sqft |
| TotalFinishedArea | 980.88 Sqft |
| Type | Row / Townhouse |
Land
| Acreage | No |
| FenceType | Partially Fenced |
| LandAmenities | Park, Playground, Schools, Shopping |
| SizeTotalText | Unknown |
| ZoningDescription | Bor1 |
Rooms
| Level | Type | Length | Width | Dimensions |
|---|---|---|---|---|
| Second Level | 4pc Bathroom | 8.00 Ft x 4.92 Ft | ||
| Second Level | Bedroom | 11.33 Ft x 9.50 Ft | ||
| Second Level | Bedroom | 9.67 Ft x 9.50 Ft | ||
| Second Level | Primary Bedroom | 12.25 Ft x 10.75 Ft | ||
| Main Level | 2pc Bathroom | 6.25 Ft x 4.42 Ft | ||
| Main Level | Dining Room | 10.58 Ft x 8.08 Ft | ||
| Main Level | Kitchen | 12.08 Ft x 12.25 Ft | ||
| Main Level | Living Room | 12.00 Ft x 13.67 Ft | ||
| Main Level | Storage | 3.00 Ft x 6.58 Ft | ||
| Main Level | Furnace | 3.50 Ft x 3.42 Ft |
https://www.realtor.ca/real-estate/27739226/1527-21-macdonald-drive-fort-mcmurray-downtown
Interested?
Contact us for more information
Susan Lore
Associate
9905 Sutherland Street
Fort Mcmurray, Alberta T9H 1V3














