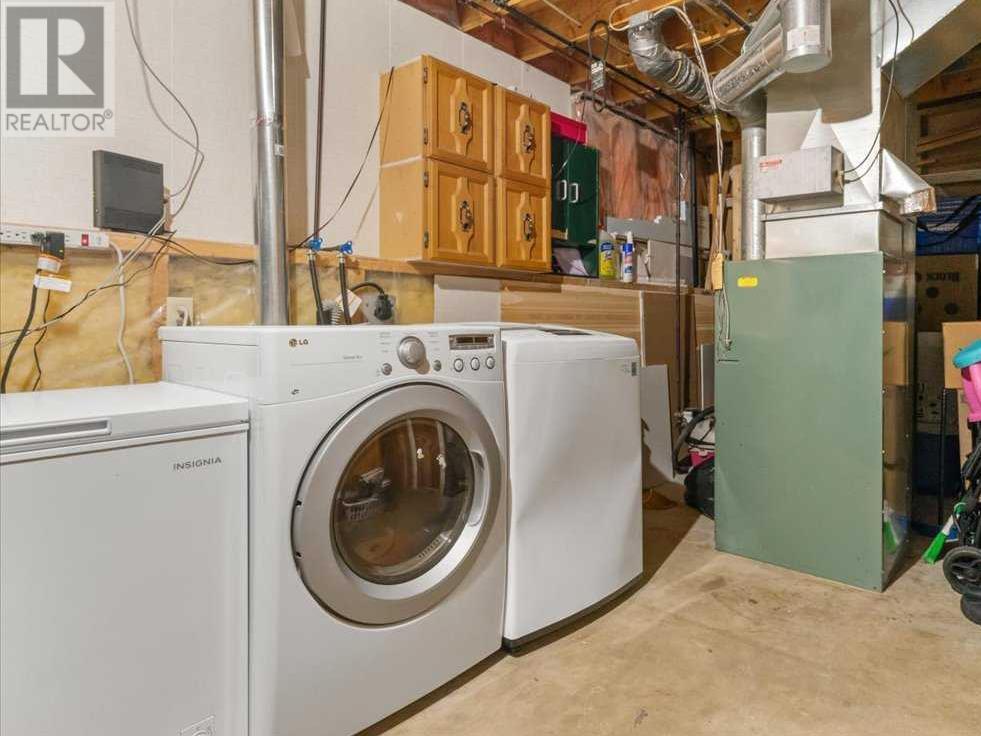7833 Mission Heights Drive Grande Prairie, Alberta T8W 1Z1
$330,000
Charming Home at 7833 Mission Heights DriveWelcome to 7833 Mission Heights Drive, a stunning residence nestled in one of the most sought-after neighborhoods. This beautifully designed home features 4 bedrooms and 3 bathrooms, offering ample space for family living and entertaining.Step outside to your private backyard oasis, ideal for outdoor entertaining or simply enjoying a quiet evening under the stars. The patio area is perfect for barbecues, the yard provides plenty of space for gardening or play.Located conveniently close to St Kateri Catholic School, Derek taylor,Highschools and Eastlink Center, this home offers both tranquility and accessibility. Don’t miss the opportunity to make 7833 Mission Heights Drive your new home! Call your Realtor Today! (id:57312)
Property Details
| MLS® Number | A2183628 |
| Property Type | Single Family |
| Community Name | Mission Heights |
| ParkingSpaceTotal | 4 |
| Plan | 8120725 |
| Structure | Deck |
Building
| BathroomTotal | 3 |
| BedroomsAboveGround | 2 |
| BedroomsBelowGround | 2 |
| BedroomsTotal | 4 |
| Appliances | Dishwasher, Stove, Washer & Dryer |
| ArchitecturalStyle | Bi-level |
| BasementDevelopment | Partially Finished |
| BasementType | Partial (partially Finished) |
| ConstructedDate | 1986 |
| ConstructionStyleAttachment | Detached |
| CoolingType | None |
| ExteriorFinish | Vinyl Siding |
| FlooringType | Laminate |
| FoundationType | Poured Concrete |
| HeatingType | Central Heating |
| Type | House |
Parking
| Other | |
| Parking Pad |
Land
| Acreage | No |
| FenceType | Fence |
| SizeDepth | 33 M |
| SizeFrontage | 16.5 M |
| SizeIrregular | 544.50 |
| SizeTotal | 544.5 M2|4,051 - 7,250 Sqft |
| SizeTotalText | 544.5 M2|4,051 - 7,250 Sqft |
| ZoningDescription | Rg |
Rooms
| Level | Type | Length | Width | Dimensions |
|---|---|---|---|---|
| Basement | Bedroom | 15.58 Ft x 11.58 Ft | ||
| Basement | Bedroom | 13.33 Ft x 11.67 Ft | ||
| Basement | 3pc Bathroom | 6.25 Ft x 7.25 Ft | ||
| Main Level | Primary Bedroom | 15.67 Ft x 10.33 Ft | ||
| Main Level | Bedroom | 9.33 Ft x 9.58 Ft | ||
| Main Level | 3pc Bathroom | 8.58 Ft x 9.58 Ft | ||
| Main Level | 3pc Bathroom | 8.58 Ft x 9.58 Ft |
Interested?
Contact us for more information
Anjenette Timblique
Associate
101-9601 107 Street
Grande Prairie, Alberta T8V 6S5























