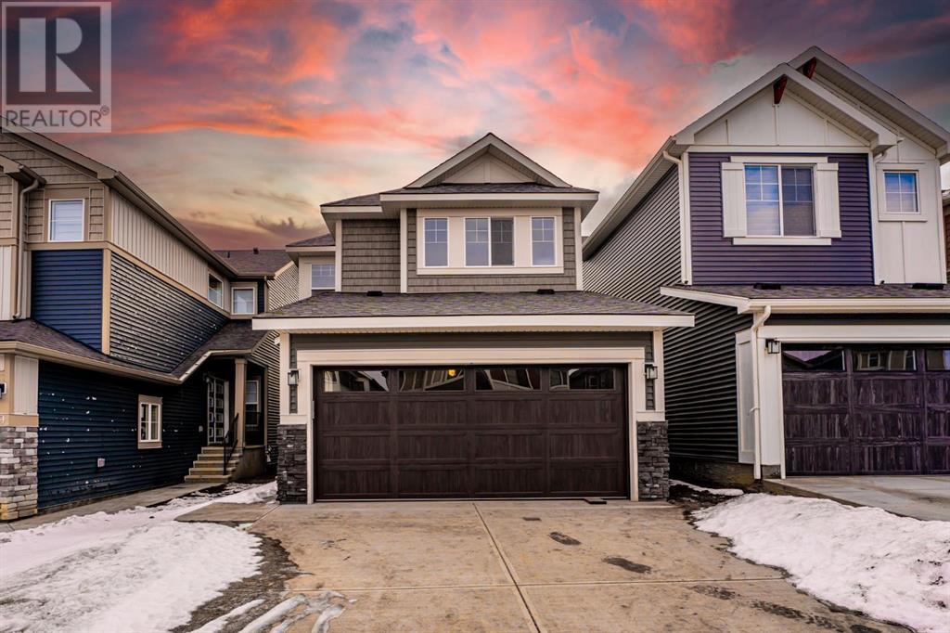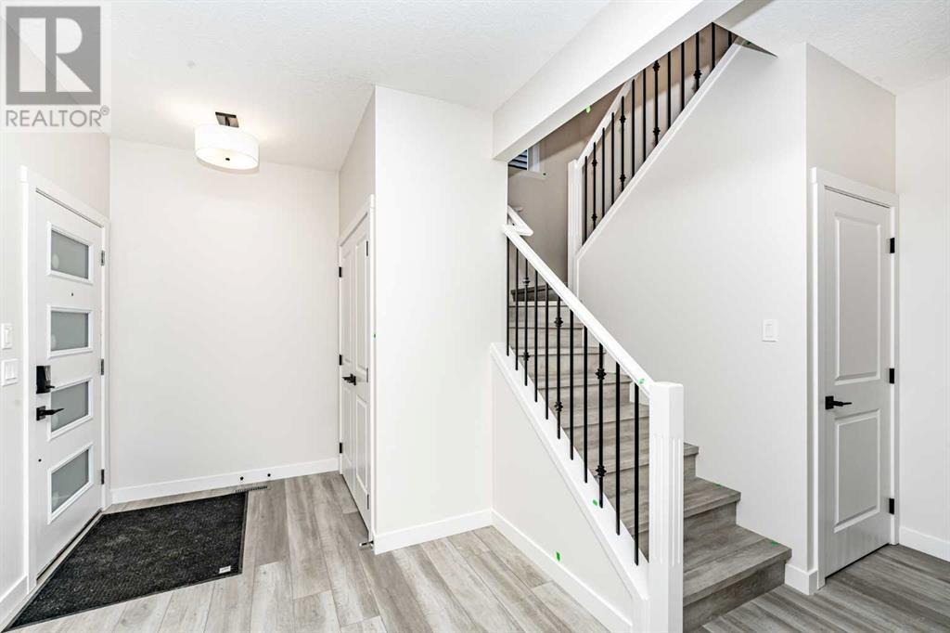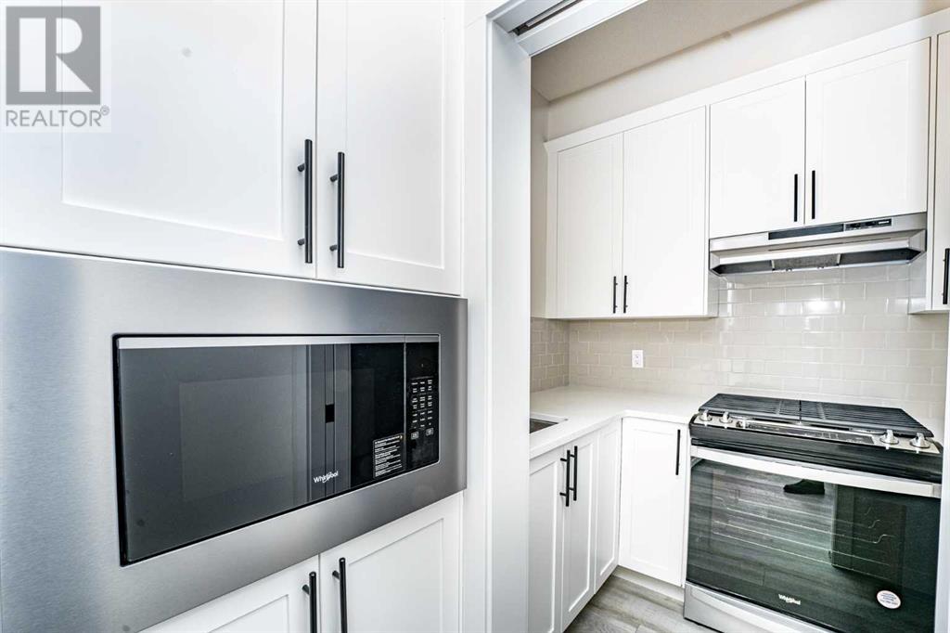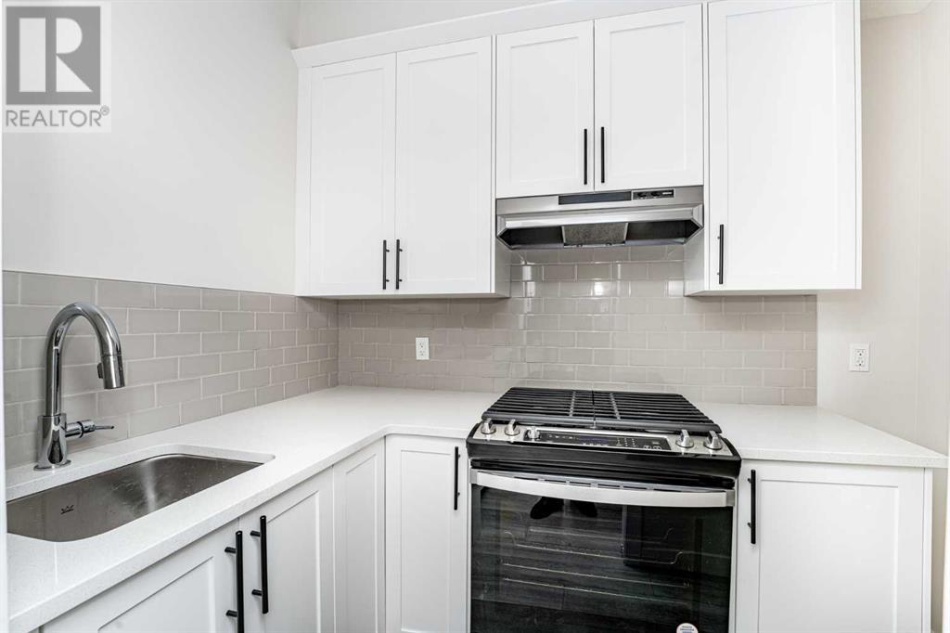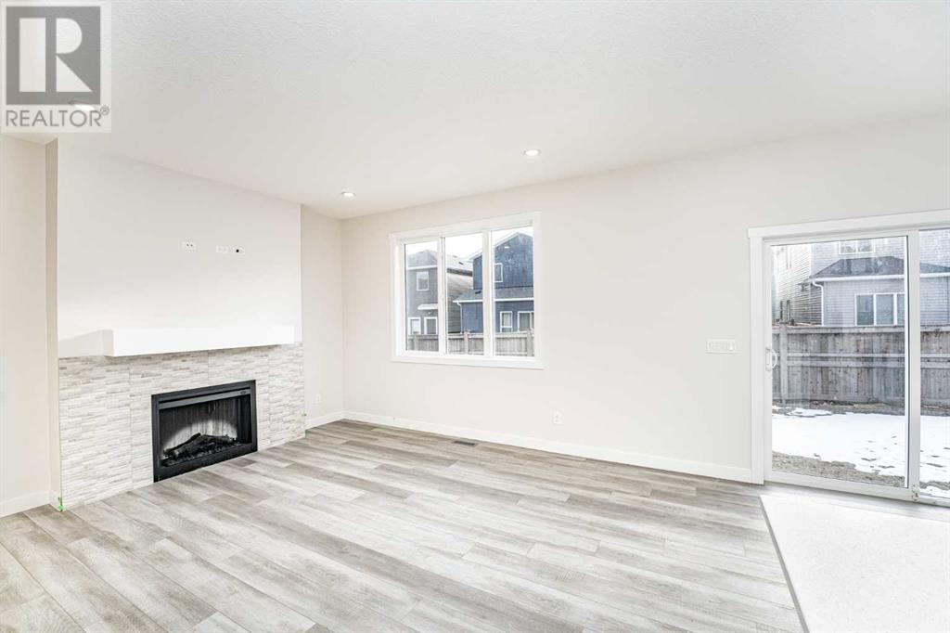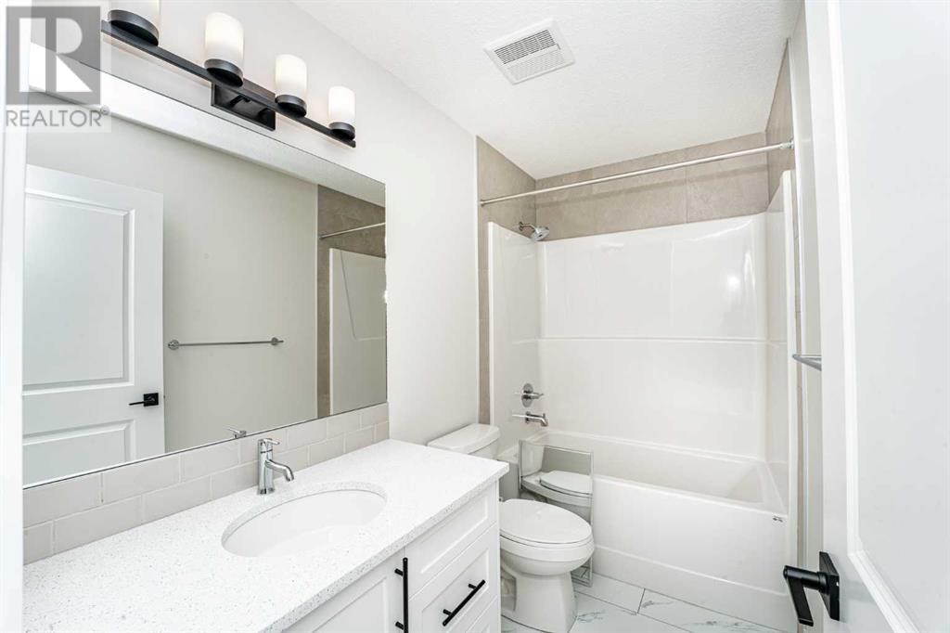23 Homestead Passage Ne Calgary, Alberta T3J 5R8
$819,000
Fully Upgraded 2 storey house with Separate Entrance, Spice Kitchen offering over 2180 sq ft of refined space and over $50,000 in premium upgrades. This House features 4 spacious bedrooms and 3 full bathrooms. One primary suite boasts a standing shower with an upgraded glass door, a soaker tub, and double vanity with undermount sinks. The two secondary bedrooms share a well-appointed 4-piece bathroom, and a convenient full bathroom is located on the main floor. The main level has a great layout that offer great size living room, dining room, 2nd living in the front and another bedroom. The kitchen complete with built in appliances, full height cabinets, extra drawers, a center island with additional storage, The kitchen also features quartz countertops throughout, a gas line, a gas BBQ line for the future deck and a gas line for heated garage . Upstairs, the entire floor upgraded to comfy carpet. The basement has a side entrance, and 9’ ceilings with all the rough-in’s is ready for further customization. And almost forgot to mention that power line is also upgraded to 200amp for second stove and tesla charger this home blends luxury and functionality. Comes with New Home Builder Warranty. The house is close to playground and future shopping, bus stop. A true must-see, schedule your viewing today (id:57312)
Property Details
| MLS® Number | A2183561 |
| Property Type | Single Family |
| Community Name | Homestead |
| AmenitiesNearBy | Park, Playground, Shopping |
| Features | Other, Gas Bbq Hookup |
| ParkingSpaceTotal | 4 |
| Plan | 2410123 |
Building
| BathroomTotal | 3 |
| BedroomsAboveGround | 5 |
| BedroomsTotal | 5 |
| Age | New Building |
| Appliances | Refrigerator, Range - Gas, Stove, Microwave, Washer & Dryer |
| BasementDevelopment | Unfinished |
| BasementType | Full (unfinished) |
| ConstructionStyleAttachment | Detached |
| CoolingType | None |
| ExteriorFinish | Vinyl Siding |
| FireplacePresent | Yes |
| FireplaceTotal | 1 |
| FlooringType | Vinyl Plank |
| FoundationType | Poured Concrete |
| HeatingType | Forced Air |
| StoriesTotal | 2 |
| SizeInterior | 2180.79 Sqft |
| TotalFinishedArea | 2180.79 Sqft |
| Type | House |
Parking
| Attached Garage | 2 |
Land
| Acreage | No |
| FenceType | Not Fenced |
| LandAmenities | Park, Playground, Shopping |
| SizeFrontage | 8.99 M |
| SizeIrregular | 3000.00 |
| SizeTotal | 3000 Sqft|0-4,050 Sqft |
| SizeTotalText | 3000 Sqft|0-4,050 Sqft |
| ZoningDescription | R-g |
Rooms
| Level | Type | Length | Width | Dimensions |
|---|---|---|---|---|
| Main Level | Bedroom | 10.25 Ft x 10.08 Ft | ||
| Main Level | 3pc Bathroom | 8.42 Ft x 5.08 Ft | ||
| Main Level | Dining Room | 12.17 Ft x 8.33 Ft | ||
| Main Level | Family Room | 12.08 Ft x 10.75 Ft | ||
| Main Level | Kitchen | 12.17 Ft x 12.00 Ft | ||
| Main Level | Living Room | 13.00 Ft x 11.75 Ft | ||
| Main Level | Other | 8.58 Ft x 5.42 Ft | ||
| Upper Level | Primary Bedroom | 15.75 Ft x 13.17 Ft | ||
| Upper Level | Bedroom | 10.00 Ft x 9.42 Ft | ||
| Upper Level | Bedroom | 12.58 Ft x 10.83 Ft | ||
| Upper Level | Bedroom | 10.00 Ft x 10.08 Ft | ||
| Upper Level | Loft | 11.17 Ft x 9.33 Ft | ||
| Upper Level | 5pc Bathroom | 12.83 Ft x 9.42 Ft | ||
| Upper Level | 4pc Bathroom | 9.25 Ft x 5.08 Ft | ||
| Upper Level | Laundry Room | 11.17 Ft x 9.33 Ft |
https://www.realtor.ca/real-estate/27738210/23-homestead-passage-ne-calgary-homestead
Interested?
Contact us for more information
Amandeep Budhail
Associate
201, 11450 - 29 Street S.e.
Calgary, Alberta T2Z 3V5
