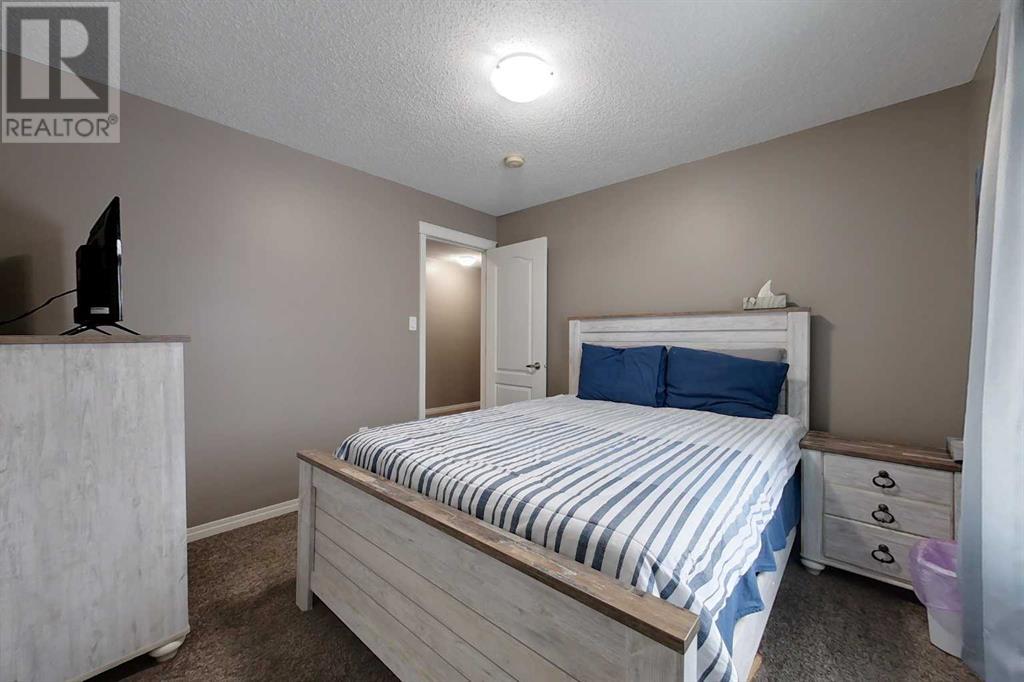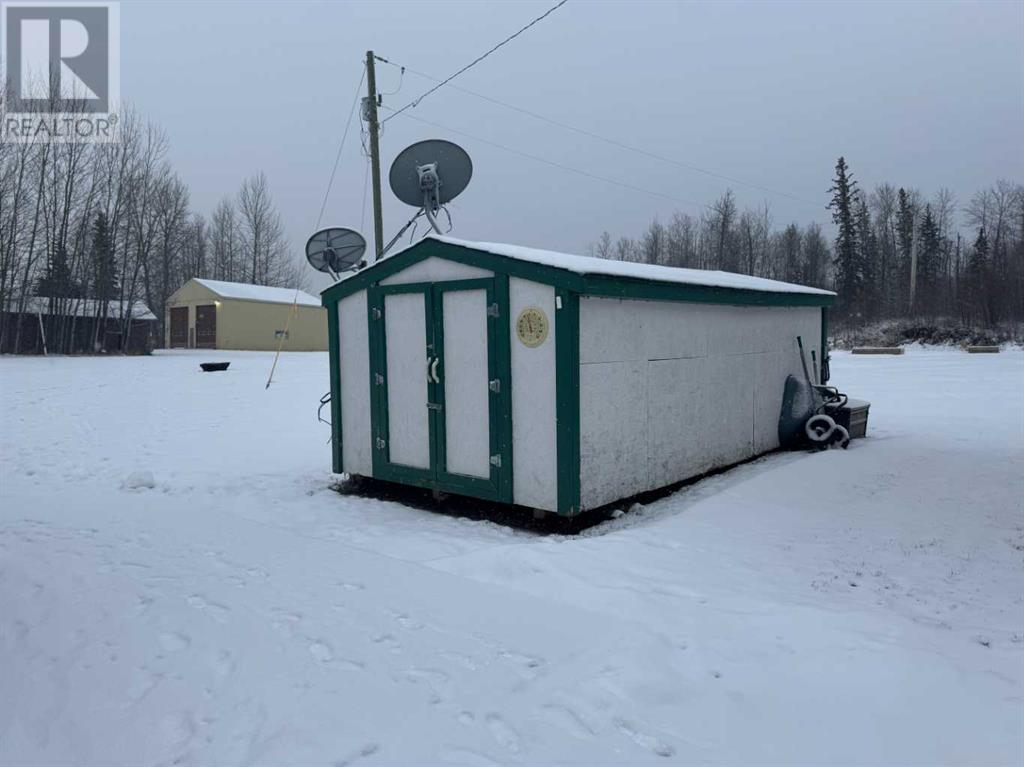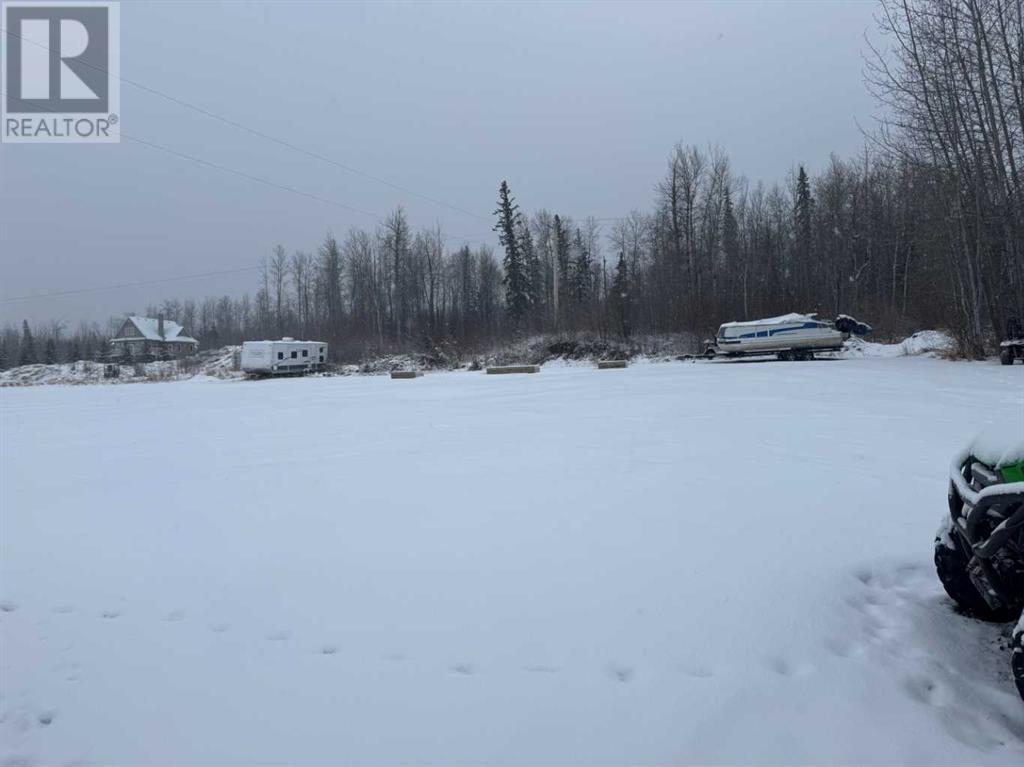1217 Southshore Drive W Canyon Creek, Alberta T0G 0M0
$499,000
Take a look at this spacious bungalow! Over 2100 sq ft. nicely maintained home.... perfect for the growing family! This home features an open floor plan, Kitchen with granite and quartz counters, a huge island with counter top gas stove and breakfast nook, beautiful maple cabinets, large walk through pantry, spacious dining area and large living room. The family room features a gas fireplace making this room cozy on those cold winter nights! 4 nice size bedrooms , primary features a huge walk-in closet with built-in drawers, the spacious ensuite has a large jacuzzi tub, separate shower, large vanity with 2 sinks. Additional 4-pc bathroom completes this home. Outdoors you will find a large south facing sundeck to enjoy those beautiful sunny days! Located in the Quiet Hamlet of Canyon Creek just minutes away from the boat launch on one of Alberta's most beautiful lakes where you can enjoy fishing, boating and beautiful sunsets!! (id:57312)
Property Details
| MLS® Number | A2183077 |
| Property Type | Single Family |
| AmenitiesNearBy | Playground, Water Nearby |
| CommunityFeatures | Lake Privileges, Fishing |
| Features | Pvc Window, Closet Organizers |
| ParkingSpaceTotal | 4 |
| Plan | 3503hw |
| Structure | Deck |
Building
| BathroomTotal | 2 |
| BedroomsAboveGround | 4 |
| BedroomsTotal | 4 |
| Appliances | Washer, Refrigerator, Cooktop - Gas, Dishwasher, Dryer, Microwave |
| ArchitecturalStyle | Bungalow |
| BasementType | None |
| ConstructedDate | 2015 |
| ConstructionMaterial | Steel Frame |
| ConstructionStyleAttachment | Detached |
| CoolingType | None |
| ExteriorFinish | Vinyl Siding |
| FireplacePresent | Yes |
| FireplaceTotal | 1 |
| FlooringType | Laminate |
| FoundationType | Piled |
| HeatingFuel | Natural Gas |
| HeatingType | Forced Air |
| StoriesTotal | 1 |
| SizeInterior | 2211 Sqft |
| TotalFinishedArea | 2211 Sqft |
| Type | Manufactured Home |
Parking
| Gravel | |
| Parking Pad |
Land
| Acreage | Yes |
| FenceType | Not Fenced |
| LandAmenities | Playground, Water Nearby |
| LandscapeFeatures | Landscaped |
| SizeIrregular | 1.00 |
| SizeTotal | 1 Ac|1 - 1.99 Acres |
| SizeTotalText | 1 Ac|1 - 1.99 Acres |
| ZoningDescription | Residential |
Rooms
| Level | Type | Length | Width | Dimensions |
|---|---|---|---|---|
| Main Level | 4pc Bathroom | 10.67 Ft x 4.92 Ft | ||
| Main Level | 5pc Bathroom | 14.17 Ft x 10.08 Ft | ||
| Main Level | Bedroom | 10.58 Ft x 10.42 Ft | ||
| Main Level | Bedroom | 13.50 Ft x 10.67 Ft | ||
| Main Level | Bedroom | 9.33 Ft x 11.42 Ft | ||
| Main Level | Other | 16.00 Ft x 9.08 Ft | ||
| Main Level | Family Room | 20.50 Ft x 14.00 Ft | ||
| Main Level | Kitchen | 14.92 Ft x 17.67 Ft | ||
| Main Level | Laundry Room | 10.75 Ft x 9.92 Ft | ||
| Main Level | Living Room | 15.42 Ft x 18.67 Ft | ||
| Main Level | Primary Bedroom | 14.17 Ft x 5.58 Ft |
https://www.realtor.ca/real-estate/27738105/1217-southshore-drive-w-canyon-creek
Interested?
Contact us for more information
Judy Sand
Associate
401 Main Street N.e.; P.o. Box 507
Slave Lake, Alberta T0G 2A0






























