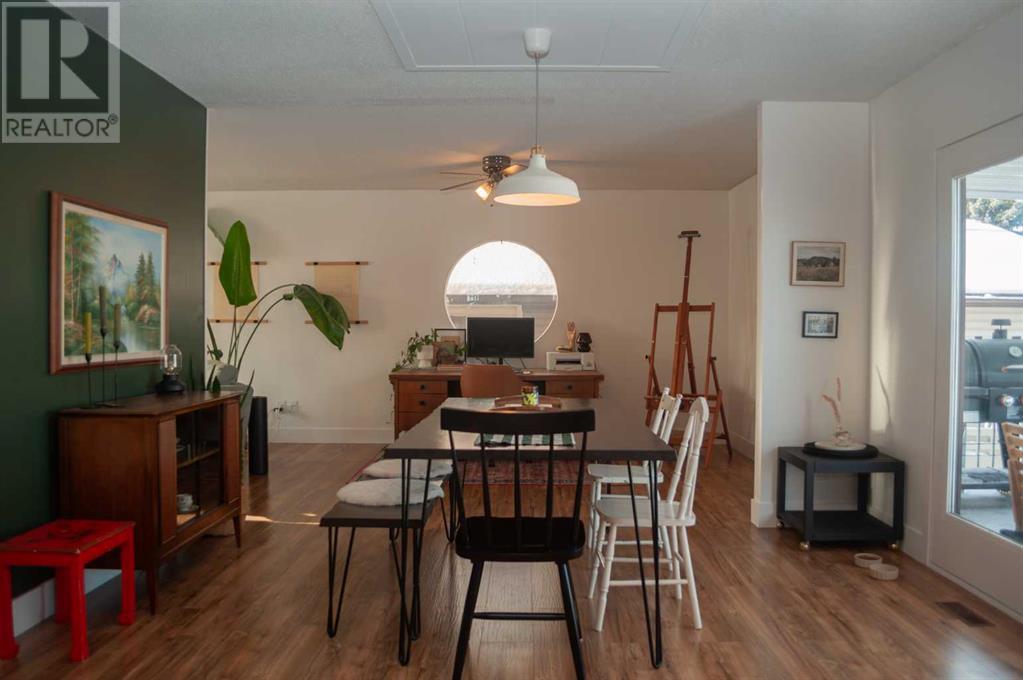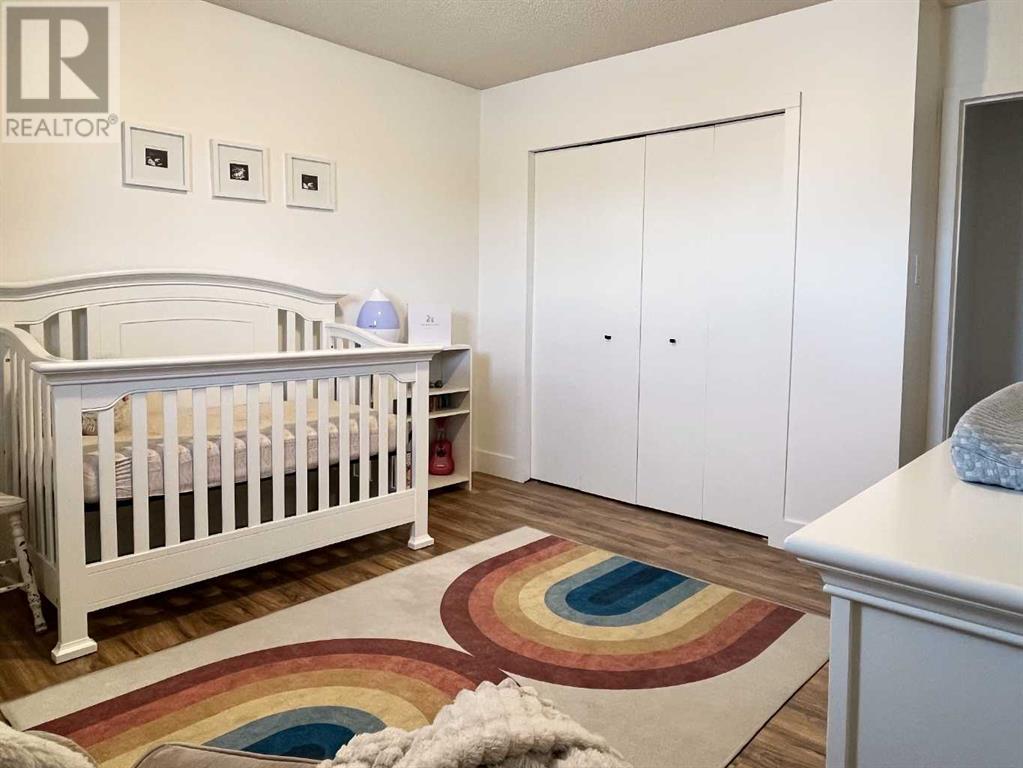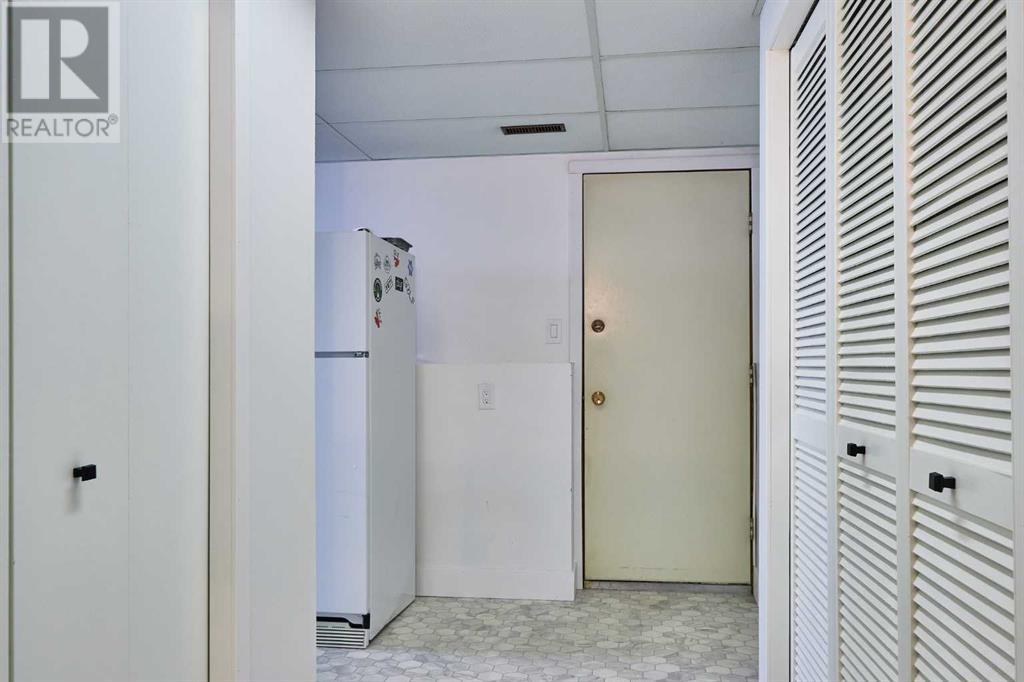8 Rideau Close Se Medicine Hat, Alberta T1B 3Y1
$439,900
Great central location, close to all amenities! Join this established neighborhood and enjoy this great home. This beautiful family home has been renovated with brand new floor, baseboards, paint, bathroom and en-suite, deck, full stainless steel appliance package. With 2+2 bedrooms, HUGE kitchen, and double attached garage. All 4 bedrooms are very spacious with the master bedroom having double closets and 2 pce ensuite and accommodating a king size bed. The living room can host the whole family (and a few extra) and there is room to have them all stay for dinner! Great kitchen with brand new appliances and tons of counter space will make meal prep easy and there is access to the covered deck and yard. The basement is fully developed with a large family room with electric fireplace, 2 bedrooms, 4 piece bath, laundry room and access to the garage. The yard has u/g sprinklers and brand new vinyl fence. Overall a great home in a great location! (id:57312)
Property Details
| MLS® Number | A2183431 |
| Property Type | Single Family |
| Community Name | Ross Glen |
| Features | See Remarks, Other |
| ParkingSpaceTotal | 4 |
| Plan | 8510595 |
| Structure | Deck |
Building
| BathroomTotal | 3 |
| BedroomsAboveGround | 2 |
| BedroomsBelowGround | 2 |
| BedroomsTotal | 4 |
| Appliances | Refrigerator, Dishwasher, Stove, Microwave, Washer & Dryer |
| ArchitecturalStyle | Bi-level |
| BasementDevelopment | Finished |
| BasementType | Full (finished) |
| ConstructedDate | 1985 |
| ConstructionStyleAttachment | Detached |
| CoolingType | Central Air Conditioning |
| ExteriorFinish | Brick, Vinyl Siding |
| FireplacePresent | Yes |
| FireplaceTotal | 1 |
| FlooringType | Laminate |
| FoundationType | Poured Concrete |
| HalfBathTotal | 1 |
| HeatingType | Forced Air |
| SizeInterior | 1356 Sqft |
| TotalFinishedArea | 1356 Sqft |
| Type | House |
Parking
| Attached Garage | 2 |
Land
| Acreage | No |
| FenceType | Fence |
| LandscapeFeatures | Landscaped, Underground Sprinkler |
| SizeDepth | 33.83 M |
| SizeFrontage | 15.85 M |
| SizeIrregular | 5772.00 |
| SizeTotal | 5772 Sqft|4,051 - 7,250 Sqft |
| SizeTotalText | 5772 Sqft|4,051 - 7,250 Sqft |
| ZoningDescription | R-ld |
Rooms
| Level | Type | Length | Width | Dimensions |
|---|---|---|---|---|
| Basement | Family Room | 29.33 Ft x 21.17 Ft | ||
| Basement | Bedroom | 13.67 Ft x 10.92 Ft | ||
| Basement | Bedroom | 13.67 Ft x 11.58 Ft | ||
| Basement | 4pc Bathroom | 95.00 Ft x 5.25 Ft | ||
| Basement | Laundry Room | 18.92 Ft x 6.08 Ft | ||
| Main Level | Living Room | 18.33 Ft x 14.58 Ft | ||
| Main Level | Kitchen | 21.50 Ft x 12.67 Ft | ||
| Main Level | Dining Room | 11.42 Ft x 12.67 Ft | ||
| Main Level | Primary Bedroom | 13.08 Ft x 12.67 Ft | ||
| Main Level | Bedroom | 13.08 Ft x 11.00 Ft | ||
| Main Level | 4pc Bathroom | 7.50 Ft x 8.33 Ft | ||
| Main Level | 2pc Bathroom | 4.92 Ft x 6.08 Ft |
https://www.realtor.ca/real-estate/27737475/8-rideau-close-se-medicine-hat-ross-glen
Interested?
Contact us for more information
Nate Mortlock
Associate
910 Allowance Avenue Se
Medicine Hat, Alberta T1A 3G7











































