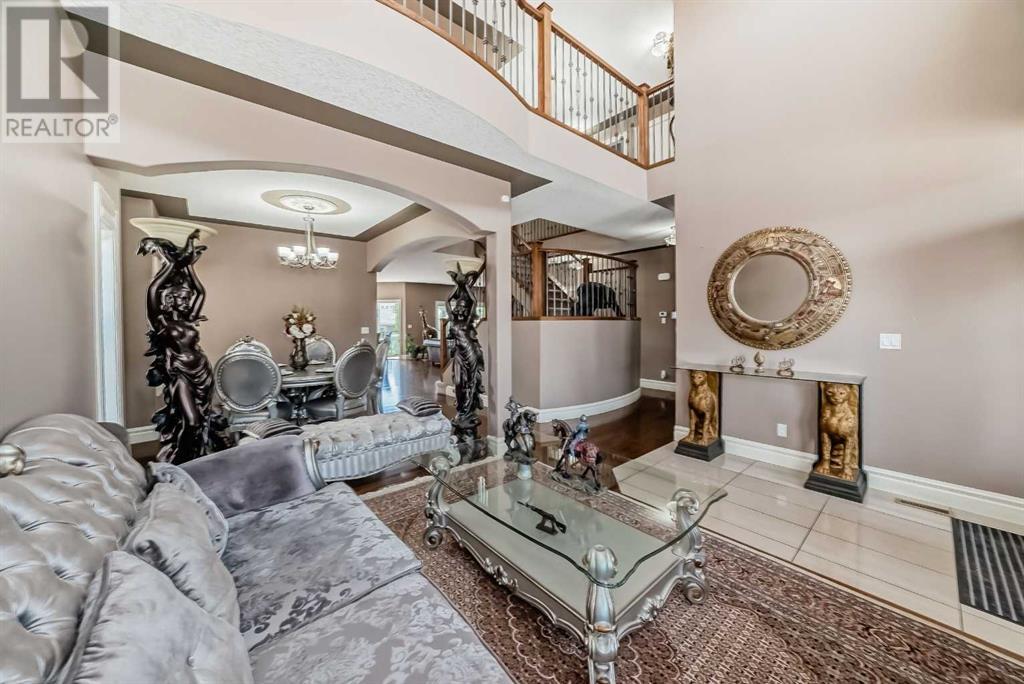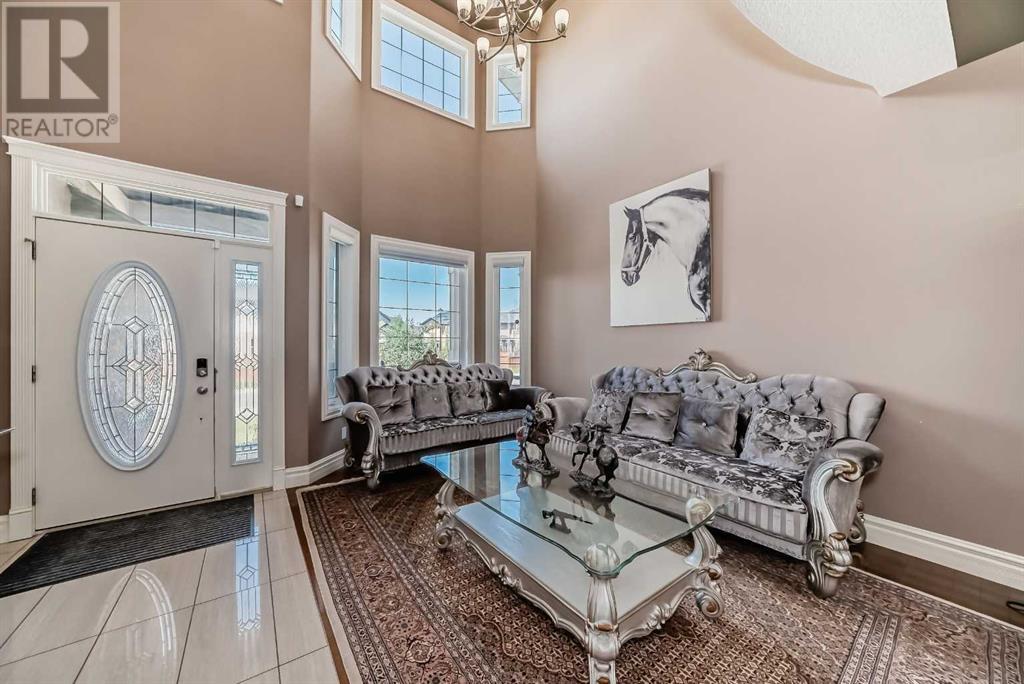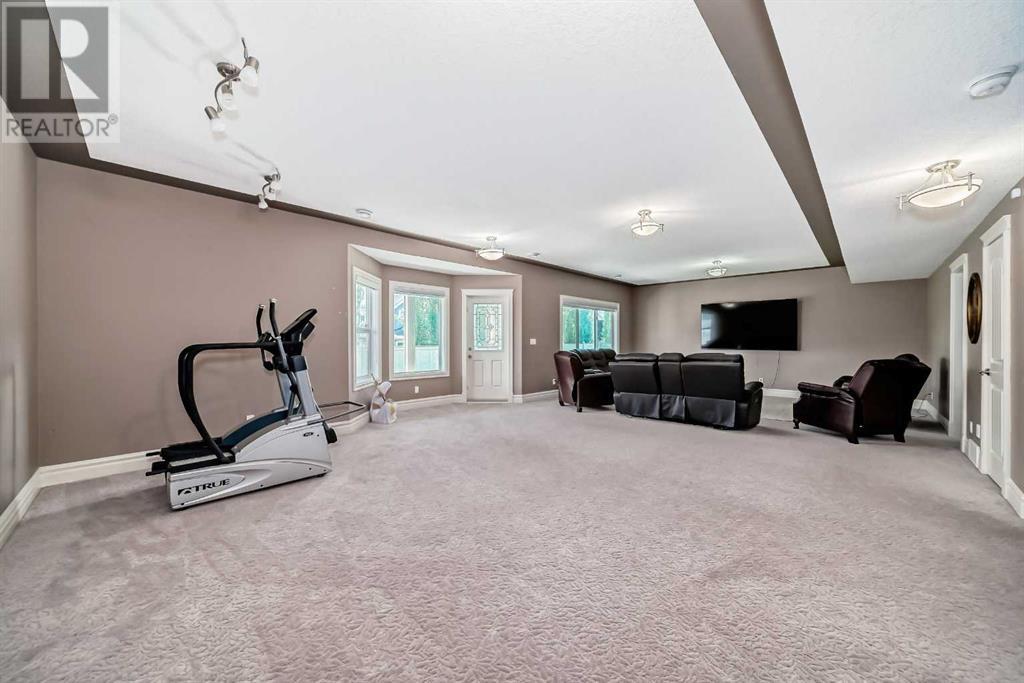550 Marina Drive Chestermere, Alberta T1X 0P1
$998,000
Welcome to this stunning lakeside estate residence, perfectly situated steps away from the serene Chestermere Lake, vibrant shopping, playgrounds and convenient highway access.This exceptional property boasts 4,300 square feet of luxurious living space, featuring 6 spacious bedrooms, 3.5 elegant bathrooms, and an abundance of natural light throughout.The grand entrance showcases an impressive open-to-above ceiling, seamlessly flowing into the expansive living area. The gourmet kitchen is a culinary dream, equipped with granite countertops, dual sinks, and ample space for culinary creativity. Step outside from the kitchen nook onto a full-width vinyl deck with glass railing, perfect for dining or BBQ get-togethers.The upper floor features four generous bedrooms, a bonus room, and a luxurious primary bedroom with a private balcony offering breathtaking, uninterrupted views of the lake. The spa-inspired ensuite and spacious walk-in closet complete this serene retreat.Imagine sipping your morning coffee while enjoying the sunrise. Additional features include:- Granite countertops throughout- Finished WALKOUT basement with 2 additional bedrooms and rough-in for a wet bar (easily convertible into a revenue suite, subject to city approval)- Air conditioning unit for comfortable living- Oversized insulated attached double garageDon't miss this rare opportunity to own a piece of paradise in Westmere Estates, one of Chestermere's most exclusive and sought-after estate communities. Combining the perfect blend of luxury and convenience, this property offers:- Easy access to downtown Calgary (approx. 20 minutes)- Convenient travel with the Calgary International Airport just 25 minutes awayExperience the ultimate work-life balance in a stunning lakeside setting, all at an exceptional value. (id:57312)
Property Details
| MLS® Number | A2183471 |
| Property Type | Single Family |
| Community Name | Westmere |
| AmenitiesNearBy | Golf Course, Park, Playground, Schools, Shopping, Water Nearby |
| CommunityFeatures | Golf Course Development, Lake Privileges, Fishing |
| Features | No Smoking Home, Gas Bbq Hookup |
| ParkingSpaceTotal | 4 |
| Plan | 1014197 |
| ViewType | View |
Building
| BathroomTotal | 4 |
| BedroomsAboveGround | 4 |
| BedroomsBelowGround | 2 |
| BedroomsTotal | 6 |
| Appliances | Washer, Refrigerator, Dishwasher, Stove, Dryer, Hood Fan, Garage Door Opener |
| BasementDevelopment | Finished |
| BasementFeatures | Walk Out |
| BasementType | Full (finished) |
| ConstructedDate | 2013 |
| ConstructionMaterial | Wood Frame |
| ConstructionStyleAttachment | Detached |
| CoolingType | Central Air Conditioning |
| ExteriorFinish | Stone, Stucco |
| FireplacePresent | Yes |
| FireplaceTotal | 1 |
| FlooringType | Carpeted, Ceramic Tile, Hardwood |
| FoundationType | Poured Concrete |
| HalfBathTotal | 1 |
| HeatingFuel | Natural Gas |
| HeatingType | Forced Air |
| StoriesTotal | 2 |
| SizeInterior | 3099 Sqft |
| TotalFinishedArea | 3099 Sqft |
| Type | House |
Parking
| Attached Garage | 2 |
Land
| Acreage | No |
| FenceType | Not Fenced |
| LandAmenities | Golf Course, Park, Playground, Schools, Shopping, Water Nearby |
| LandscapeFeatures | Landscaped |
| SizeDepth | 34.99 M |
| SizeFrontage | 13.14 M |
| SizeIrregular | 5509.00 |
| SizeTotal | 5509 Sqft|4,051 - 7,250 Sqft |
| SizeTotalText | 5509 Sqft|4,051 - 7,250 Sqft |
| ZoningDescription | R-1 |
Rooms
| Level | Type | Length | Width | Dimensions |
|---|---|---|---|---|
| Basement | Bedroom | 15.58 Ft x 11.58 Ft | ||
| Basement | Bedroom | 13.33 Ft x 8.08 Ft | ||
| Basement | Recreational, Games Room | 33.75 Ft x 18.33 Ft | ||
| Basement | 4pc Bathroom | 9.50 Ft x 4.92 Ft | ||
| Main Level | Living Room | 15.17 Ft x 14.58 Ft | ||
| Main Level | Dining Room | 12.00 Ft x 14.42 Ft | ||
| Main Level | Kitchen | 18.42 Ft x 11.17 Ft | ||
| Main Level | Living Room | 12.00 Ft x 14.42 Ft | ||
| Main Level | Den | 10.83 Ft x 8.92 Ft | ||
| Main Level | 2pc Bathroom | 5.00 Ft x 5.00 Ft | ||
| Upper Level | Primary Bedroom | 17.17 Ft x 14.00 Ft | ||
| Upper Level | 5pc Bathroom | 17.50 Ft x 14.08 Ft | ||
| Upper Level | Bedroom | 11.50 Ft x 12.58 Ft | ||
| Upper Level | Bedroom | 10.92 Ft x 12.67 Ft | ||
| Upper Level | Bedroom | 19.83 Ft x 14.50 Ft | ||
| Upper Level | 4pc Bathroom | 10.92 Ft x 14.92 Ft |
https://www.realtor.ca/real-estate/27737052/550-marina-drive-chestermere-westmere
Interested?
Contact us for more information
Jay Hans
Associate
700 - 1816 Crowchild Trail Nw
Calgary, Alberta T2M 3Y7
Gulmina Noor
Associate
700 - 1816 Crowchild Trail Nw
Calgary, Alberta T2M 3Y7













































