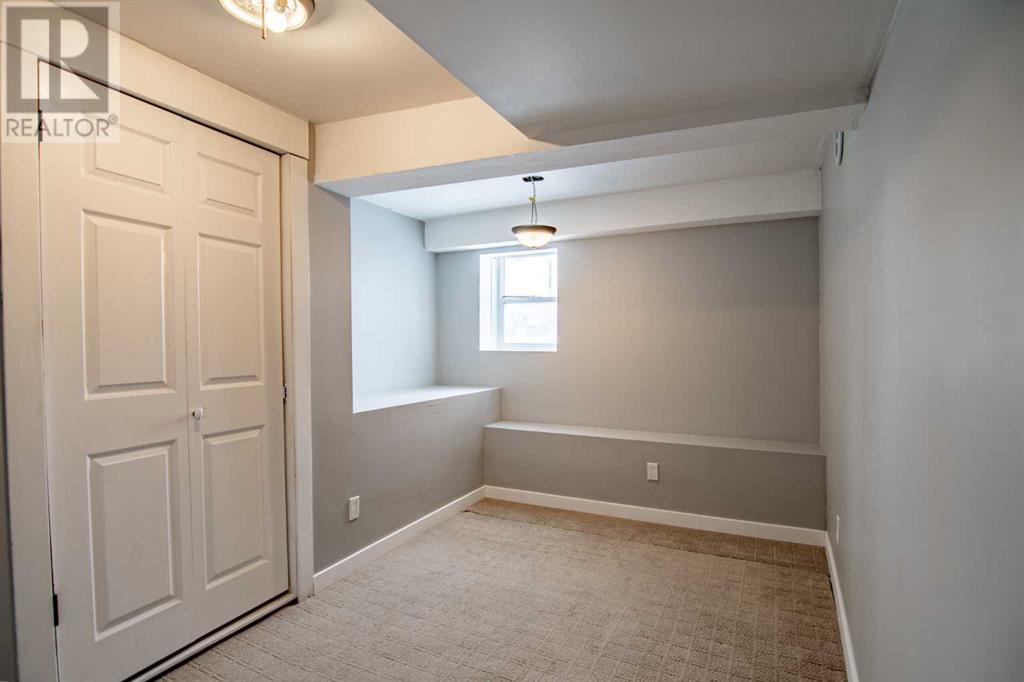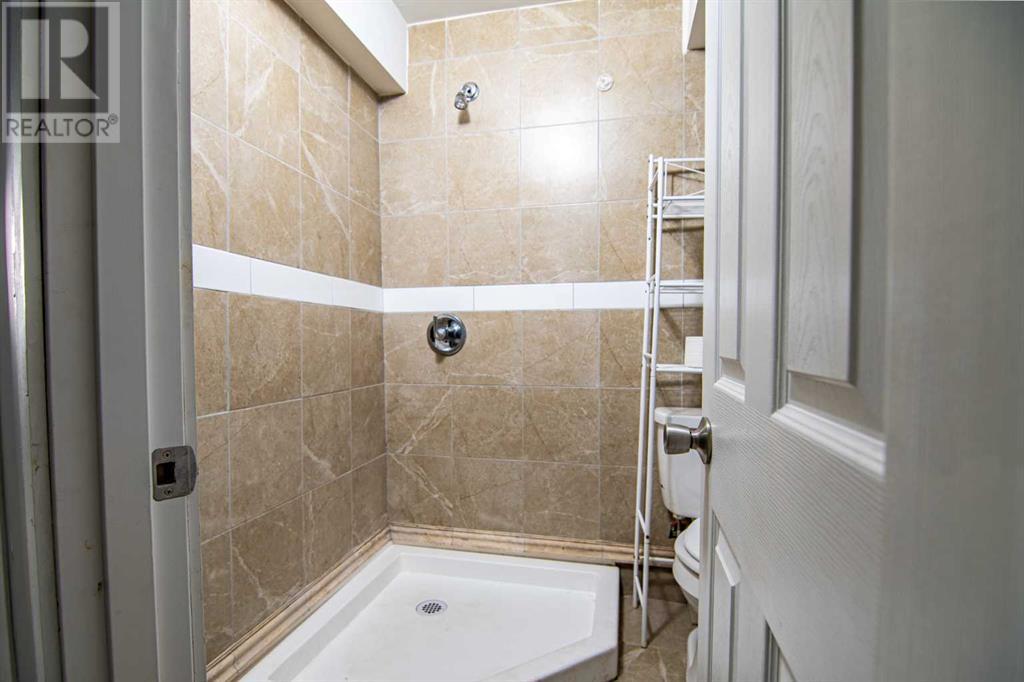3937 46 Street Red Deer, Alberta T4N 1L9
$239,900
This large lot size property is perfect for first time home buyers or investor. The R1A zoning of this house makes it eligible to be developed as a duplex or 2 separate units. The upstairs is equipped with 2 good size bedrooms and a 4-piece bathroom, also this floor has an open living room and an updated kitchen. Basement comes with 2 bedrooms, a 3-piece bathroom, and a separate kitchen and living space. Laundry and some storage space is in the basement as well. This house is newly painted giving it an updated look. The main highlight of this house is that it has a separate entrance from exterior as well as upstairs for the basement. Lastly, there is a deck for relaxing and the garage at the back is 17 x 24 in size and with some more space for parking adjacent to the garage. This property is close to amenities and it requires some touch ups to make it a perfect home. (id:57312)
Open House
This property has open houses!
1:00 pm
Ends at:3:00 pm
Property Details
| MLS® Number | A2183378 |
| Property Type | Single Family |
| Community Name | Eastview |
| AmenitiesNearBy | Park, Playground, Schools, Shopping |
| Features | Back Lane, Pvc Window |
| ParkingSpaceTotal | 3 |
| Plan | 5555af |
| Structure | Deck |
Building
| BathroomTotal | 2 |
| BedroomsAboveGround | 2 |
| BedroomsBelowGround | 2 |
| BedroomsTotal | 4 |
| Appliances | Refrigerator, Stove, Microwave, Washer/dryer Stack-up |
| ArchitecturalStyle | Bungalow |
| BasementDevelopment | Finished |
| BasementFeatures | Separate Entrance |
| BasementType | Full (finished) |
| ConstructedDate | 1952 |
| ConstructionStyleAttachment | Detached |
| CoolingType | None |
| ExteriorFinish | Stone, Stucco |
| FlooringType | Carpeted, Tile, Vinyl Plank |
| FoundationType | Poured Concrete |
| HeatingFuel | Natural Gas |
| HeatingType | Forced Air |
| StoriesTotal | 1 |
| SizeInterior | 769 Sqft |
| TotalFinishedArea | 769 Sqft |
| Type | House |
Parking
| Other | |
| Parking Pad | |
| RV | |
| Attached Garage | 1 |
Land
| Acreage | No |
| FenceType | Partially Fenced |
| LandAmenities | Park, Playground, Schools, Shopping |
| LandscapeFeatures | Landscaped |
| SizeDepth | 38.1 M |
| SizeFrontage | 13.72 M |
| SizeIrregular | 5625.00 |
| SizeTotal | 5625 Sqft|4,051 - 7,250 Sqft |
| SizeTotalText | 5625 Sqft|4,051 - 7,250 Sqft |
| ZoningDescription | R1a |
Rooms
| Level | Type | Length | Width | Dimensions |
|---|---|---|---|---|
| Basement | Other | 11.58 Ft x 16.50 Ft | ||
| Basement | Bedroom | 8.25 Ft x 10.75 Ft | ||
| Basement | Bedroom | 7.25 Ft x 11.00 Ft | ||
| Basement | Laundry Room | 7.67 Ft x 7.08 Ft | ||
| Basement | Furnace | 6.00 Ft x 6.75 Ft | ||
| Basement | 3pc Bathroom | Measurements not available | ||
| Main Level | Living Room | 13.58 Ft x 11.08 Ft | ||
| Main Level | Dining Room | 9.42 Ft x 12.83 Ft | ||
| Main Level | Kitchen | 9.58 Ft x 14.50 Ft | ||
| Main Level | Bedroom | 9.08 Ft x 13.33 Ft | ||
| Main Level | Bedroom | 9.17 Ft x 11.92 Ft | ||
| Main Level | 4pc Bathroom | Measurements not available |
https://www.realtor.ca/real-estate/27736978/3937-46-street-red-deer-eastview
Interested?
Contact us for more information
. Ujjwal
Associate
3617f - 50 Avenue
Red Deer, Alberta T4N 3Y5























