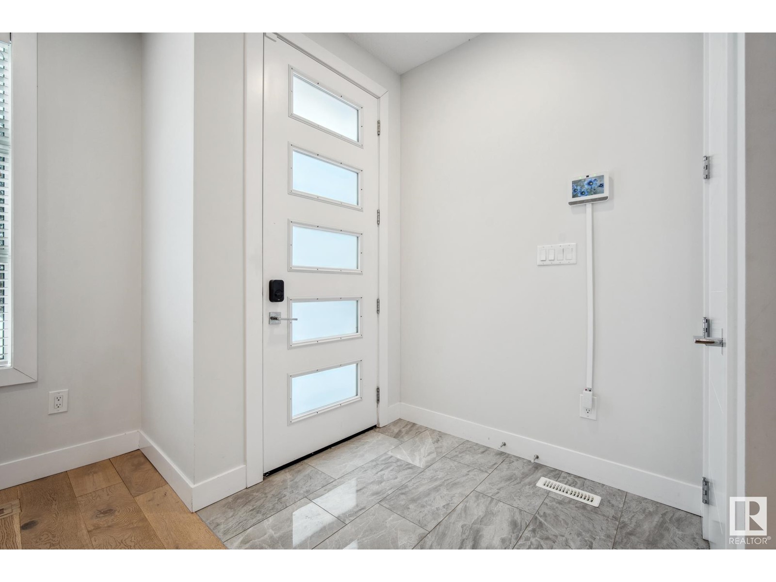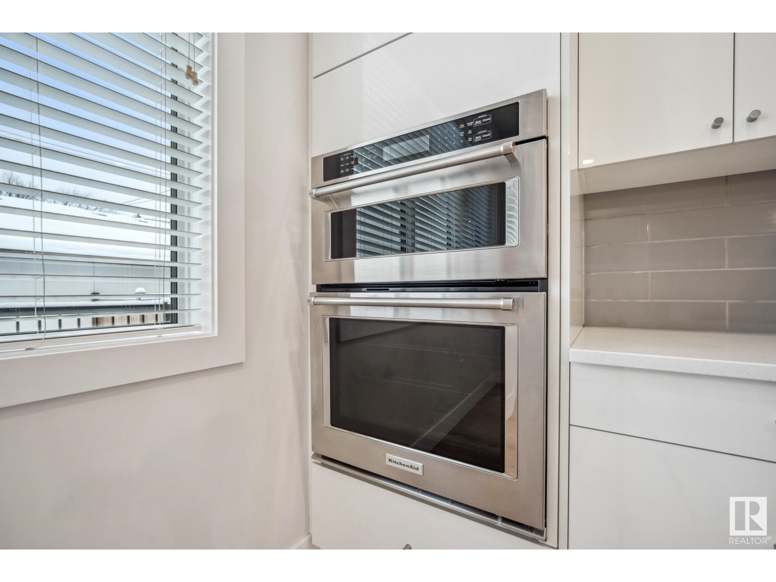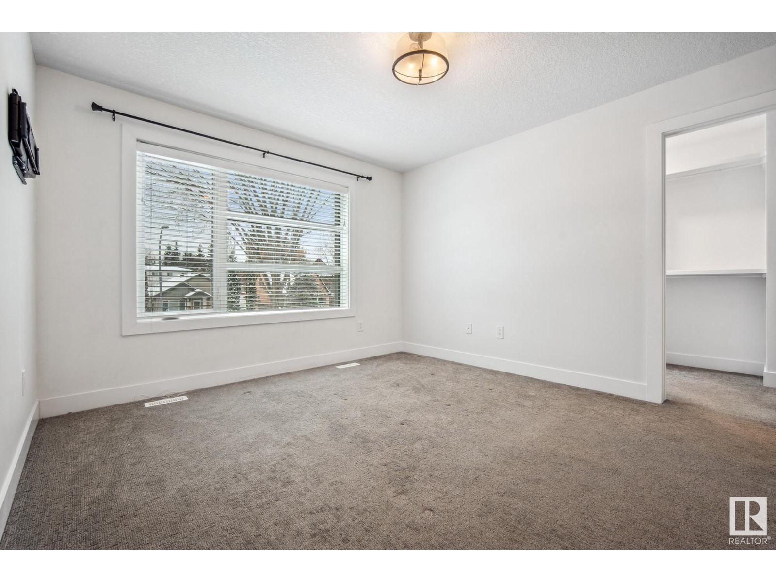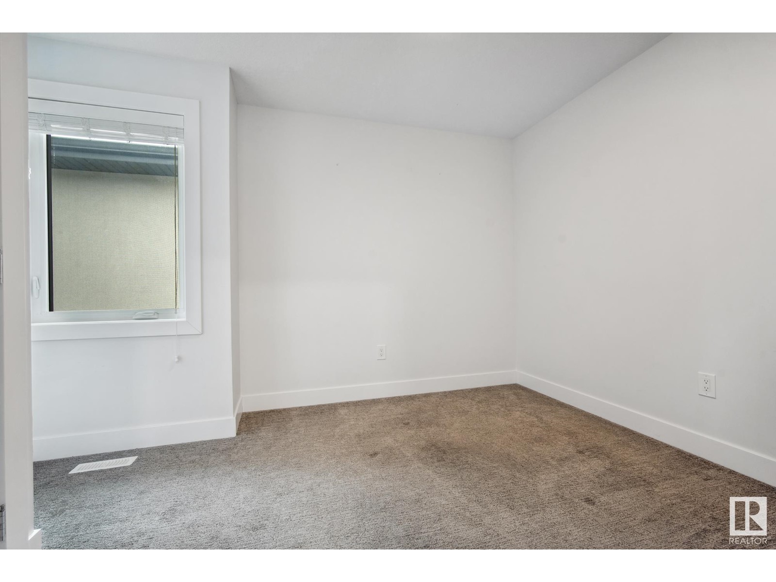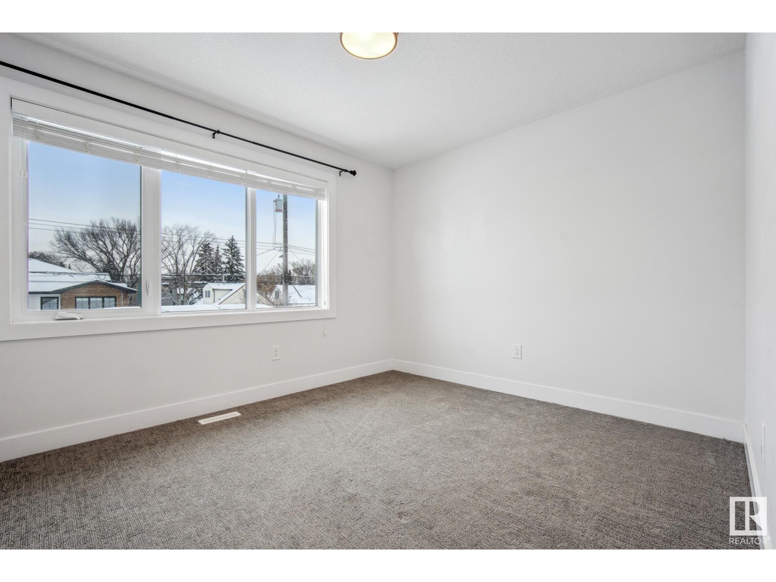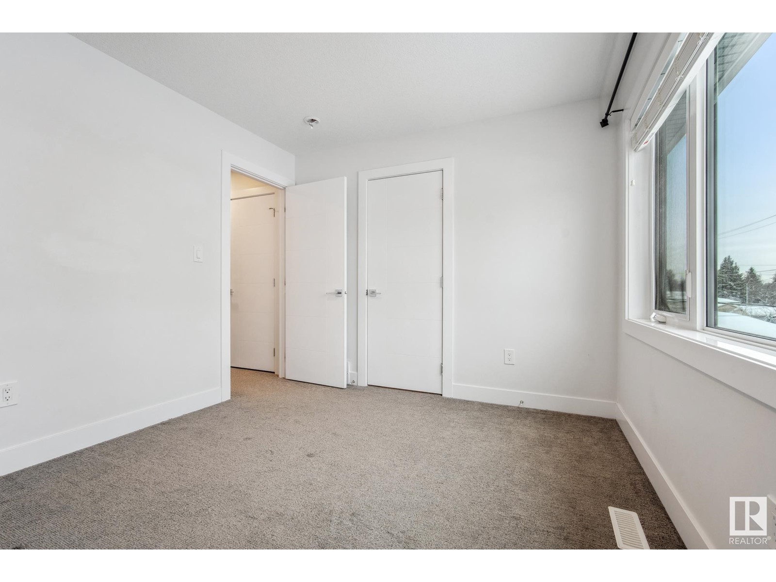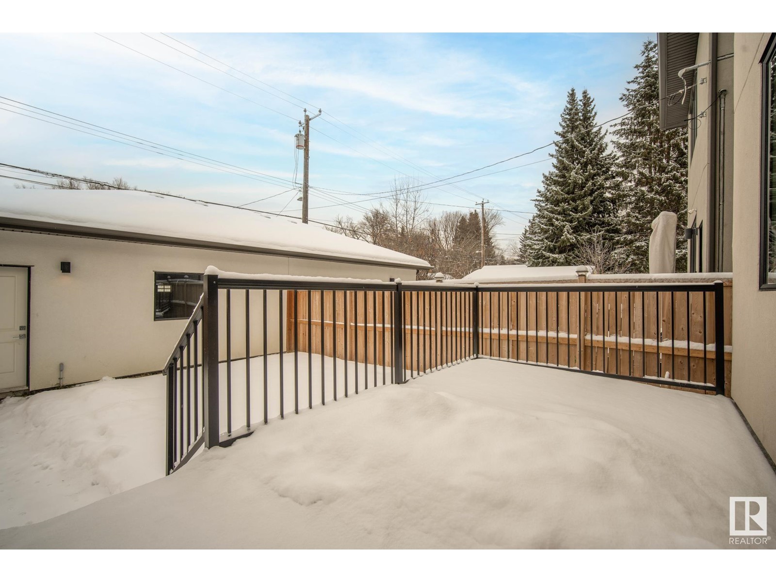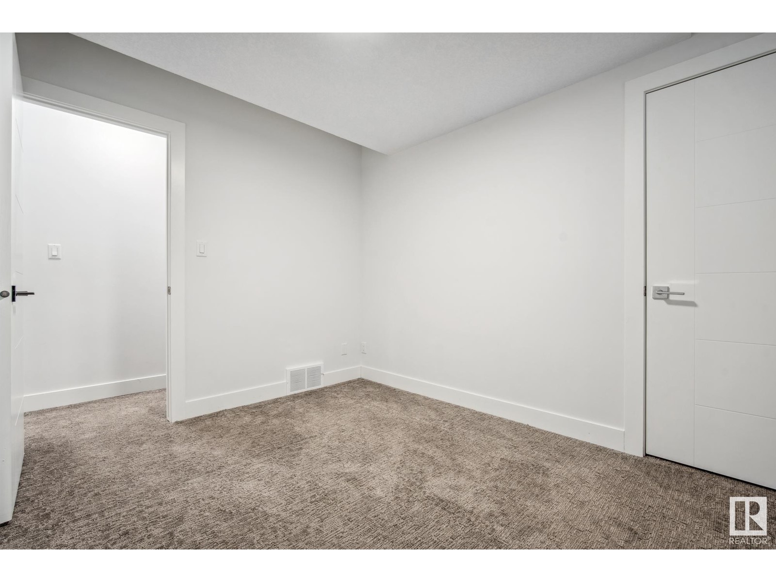10814 64 Av Nw Edmonton, Alberta T6H 1T2
$729,000
Nestled in the charming community of Allendale, this modern two-story home exudes elegance and sophistication. With its thoughtful design, this 2017-built residence offers five bedrooms (3 upstairs, and 2 in the basement), three and a half bathrooms, and airy 9-foot ceilings, creating a bright and inviting atmosphere throughout the home. The property features a detached double garage and a beautifully furnished basement with a private side entrance and wet bar, perfect for enjoying or the potential to rent out. Many upgrades found throughout the home including quartz counters, high end appliances and custom built-in closets. Embrace the convenience of living near transit options, vibrant shopping centers, a diverse culinary scene, and an array of schools including the U of A. Experience the charm and allure of this newer home in a highly sought-after neighbourhood. (id:57312)
Property Details
| MLS® Number | E4416019 |
| Property Type | Single Family |
| Neigbourhood | Allendale |
| AmenitiesNearBy | Airport, Schools, Shopping, Ski Hill |
| Features | Lane |
| Structure | Deck |
Building
| BathroomTotal | 4 |
| BedroomsTotal | 5 |
| Amenities | Ceiling - 9ft |
| Appliances | Dryer, Garage Door Opener Remote(s), Garage Door Opener, Hood Fan, Oven - Built-in, Microwave, Refrigerator, Stove, Washer |
| BasementDevelopment | Finished |
| BasementType | Full (finished) |
| ConstructedDate | 2017 |
| ConstructionStyleAttachment | Detached |
| FireplaceFuel | Electric |
| FireplacePresent | Yes |
| FireplaceType | Insert |
| HalfBathTotal | 1 |
| HeatingType | Forced Air |
| StoriesTotal | 2 |
| SizeInterior | 1771.0938 Sqft |
| Type | House |
Parking
| Detached Garage |
Land
| Acreage | No |
| LandAmenities | Airport, Schools, Shopping, Ski Hill |
| SizeIrregular | 300.14 |
| SizeTotal | 300.14 M2 |
| SizeTotalText | 300.14 M2 |
Rooms
| Level | Type | Length | Width | Dimensions |
|---|---|---|---|---|
| Basement | Bedroom 4 | 3.28 m | 3.28 m x Measurements not available | |
| Basement | Bedroom 5 | 3.63 m | 3.63 m x Measurements not available | |
| Basement | Recreation Room | 3.33 m | 3.33 m x Measurements not available | |
| Main Level | Living Room | 3.53 m | 3.53 m x Measurements not available | |
| Main Level | Dining Room | 4.01 m | 4.01 m x Measurements not available | |
| Main Level | Kitchen | 3.61 m | 3.61 m x Measurements not available | |
| Upper Level | Primary Bedroom | 4 m | 4 m x Measurements not available | |
| Upper Level | Bedroom 2 | 2.93 m | 2.93 m x Measurements not available | |
| Upper Level | Bedroom 3 | 3.56 m | 3.56 m x Measurements not available | |
| Upper Level | Laundry Room | Measurements not available |
https://www.realtor.ca/real-estate/27737068/10814-64-av-nw-edmonton-allendale
Interested?
Contact us for more information
Chloe A. Pleckaitis
Associate
2852 Calgary Tr Nw
Edmonton, Alberta T6J 6V7
Clara Olafson
Associate
2852 Calgary Tr Nw
Edmonton, Alberta T6J 6V7



