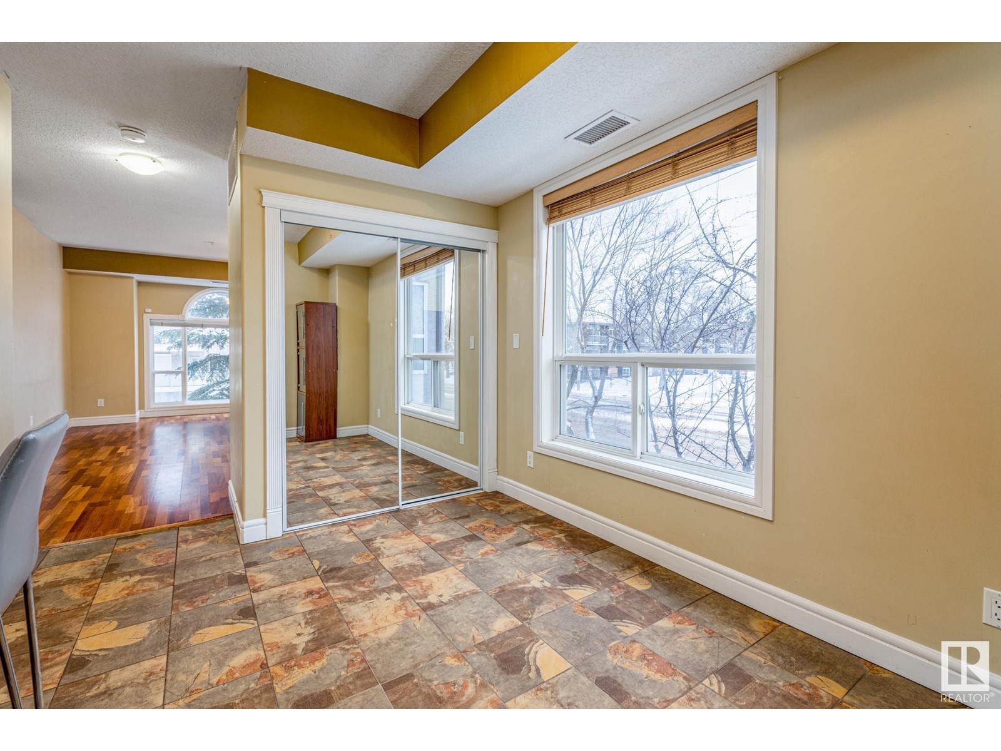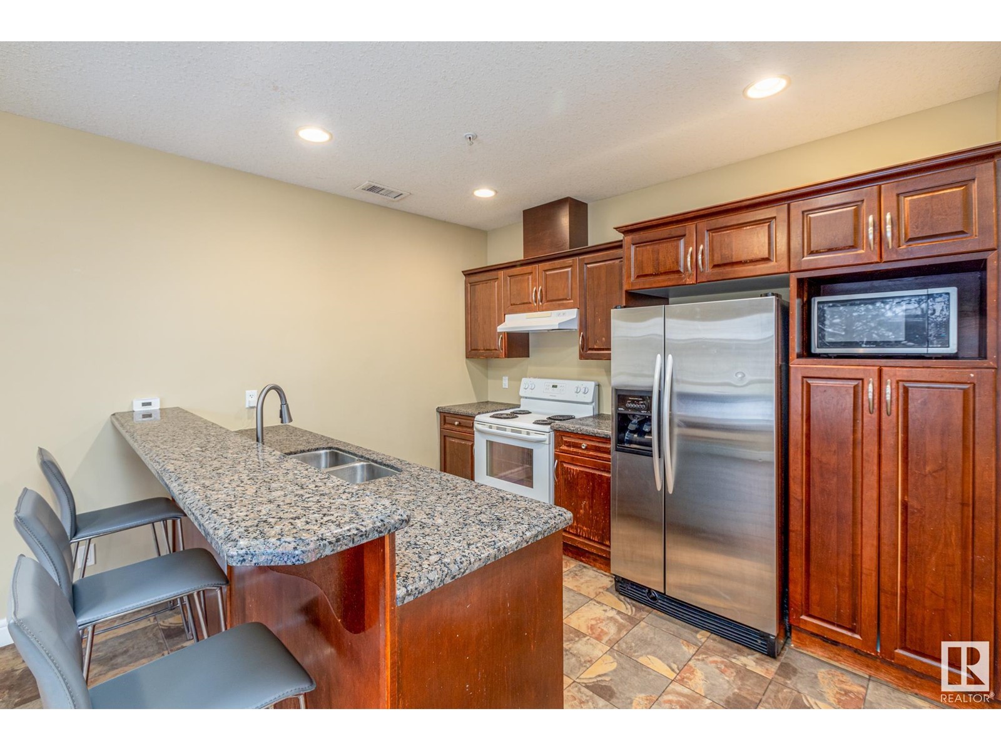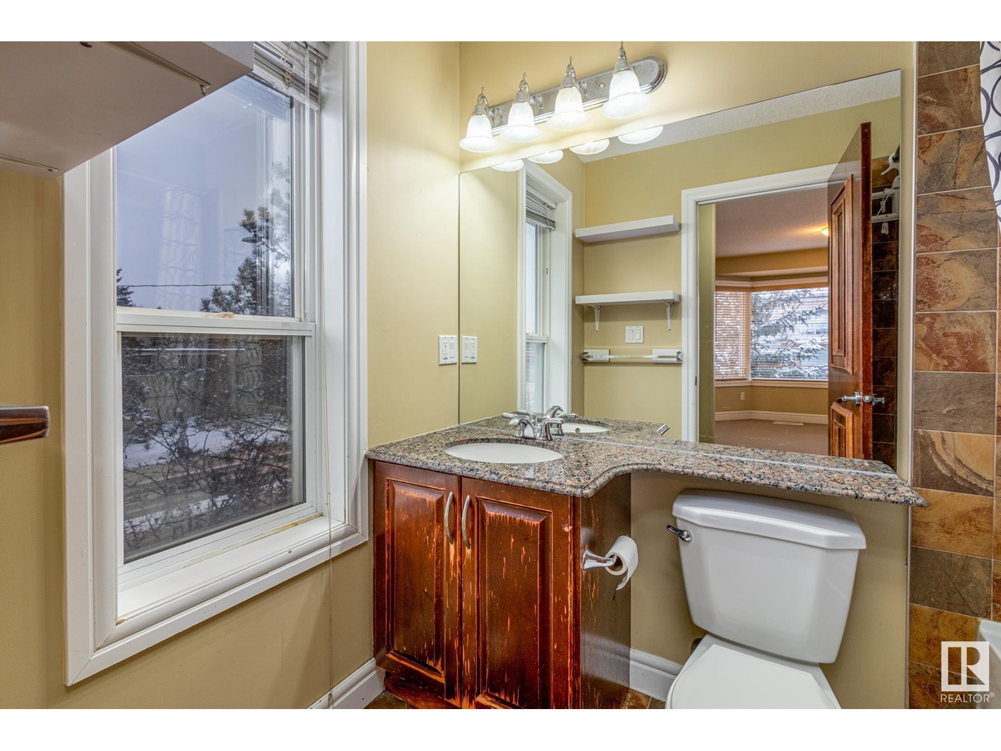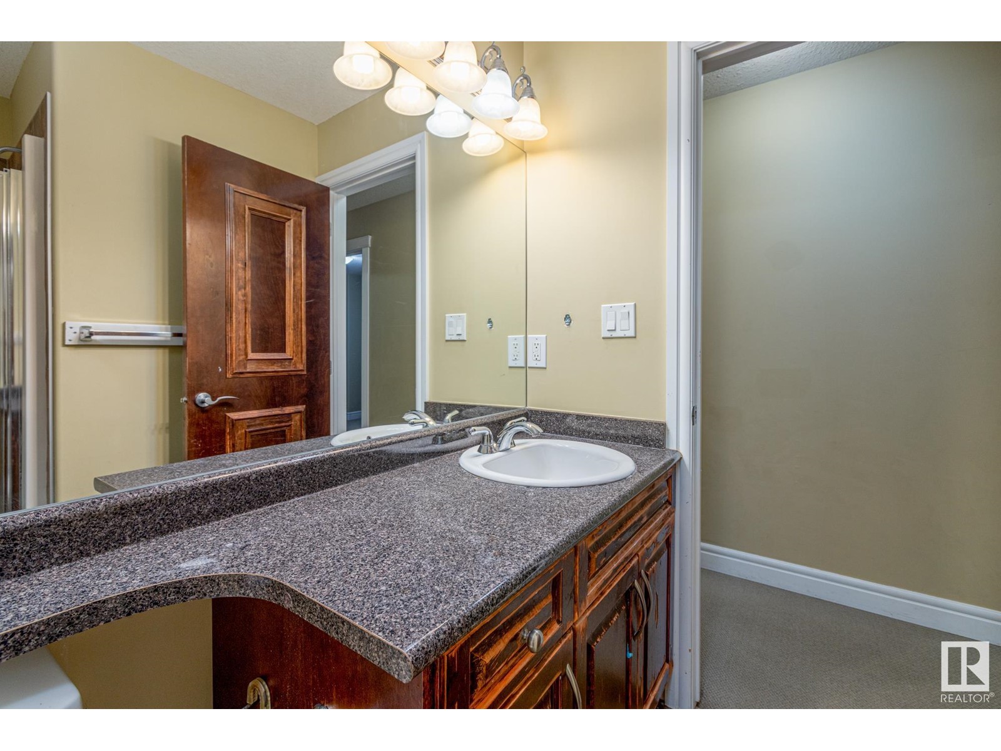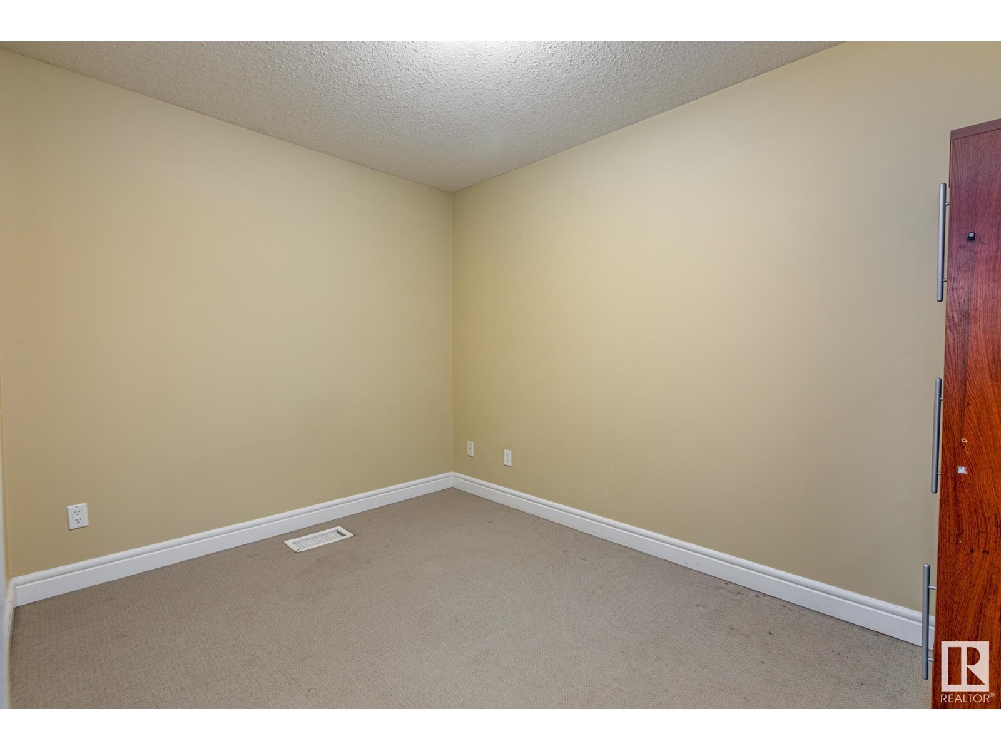10903 81 Av Nw Edmonton, Alberta T6G 0S1
$300,000Maintenance, Exterior Maintenance, Insurance, Property Management, Other, See Remarks
$516.26 Monthly
Maintenance, Exterior Maintenance, Insurance, Property Management, Other, See Remarks
$516.26 MonthlyWelcome to this charming townhouse in the heart of Garneau, offering an unbeatable location just a short walk from the University of Alberta, Safeway, and vibrant Whyte Avenue. With incredible potential, a few minor updates could truly make this home shine. The main floor features a functional kitchen with ample counter space, a bright dining area, and a cozy living room perfect for entertaining or unwinding. Upstairs, discover two generously sized bedrooms, including a serene primary suite with a walk-through closet and ensuite. The enclosed den adds versatility, ideal for a home office, creative space, or extra room. Say goodbye to winter woes with the heated driveway leading to your attached garage, ensuring easy access year-round. With 2.5 baths, in-suite laundry, and thoughtful design throughout, this property offers a rare opportunity for professionals, students, or investors to personalize a home in a highly sought-after location. (id:57312)
Property Details
| MLS® Number | E4415988 |
| Property Type | Single Family |
| Neigbourhood | Garneau |
| AmenitiesNearBy | Playground, Public Transit, Schools, Shopping |
| Features | Corner Site, Lane |
| Structure | Porch |
Building
| BathroomTotal | 3 |
| BedroomsTotal | 2 |
| Amenities | Vinyl Windows |
| Appliances | Dishwasher, Dryer, Garage Door Opener Remote(s), Garage Door Opener, Hood Fan, Microwave, Refrigerator, Stove, Washer, Window Coverings |
| BasementType | None |
| ConstructedDate | 2005 |
| ConstructionStyleAttachment | Attached |
| FireProtection | Sprinkler System-fire |
| FireplaceFuel | Gas |
| FireplacePresent | Yes |
| FireplaceType | Unknown |
| HalfBathTotal | 1 |
| HeatingType | Forced Air |
| StoriesTotal | 2 |
| SizeInterior | 1290.4852 Sqft |
| Type | Row / Townhouse |
Parking
| Attached Garage |
Land
| Acreage | No |
| LandAmenities | Playground, Public Transit, Schools, Shopping |
Rooms
| Level | Type | Length | Width | Dimensions |
|---|---|---|---|---|
| Main Level | Living Room | 3.75m x 6.11m | ||
| Main Level | Dining Room | 2.88m x 4.28m | ||
| Main Level | Kitchen | 2.60m x 3.46m | ||
| Upper Level | Den | 3.35m x 2.54m | ||
| Upper Level | Primary Bedroom | 3.92m x 3.57m | ||
| Upper Level | Bedroom 2 | 2.81m x 3.82m |
https://www.realtor.ca/real-estate/27736351/10903-81-av-nw-edmonton-garneau
Interested?
Contact us for more information
Amie Brown
Associate
2852 Calgary Tr Nw
Edmonton, Alberta T6J 6V7












