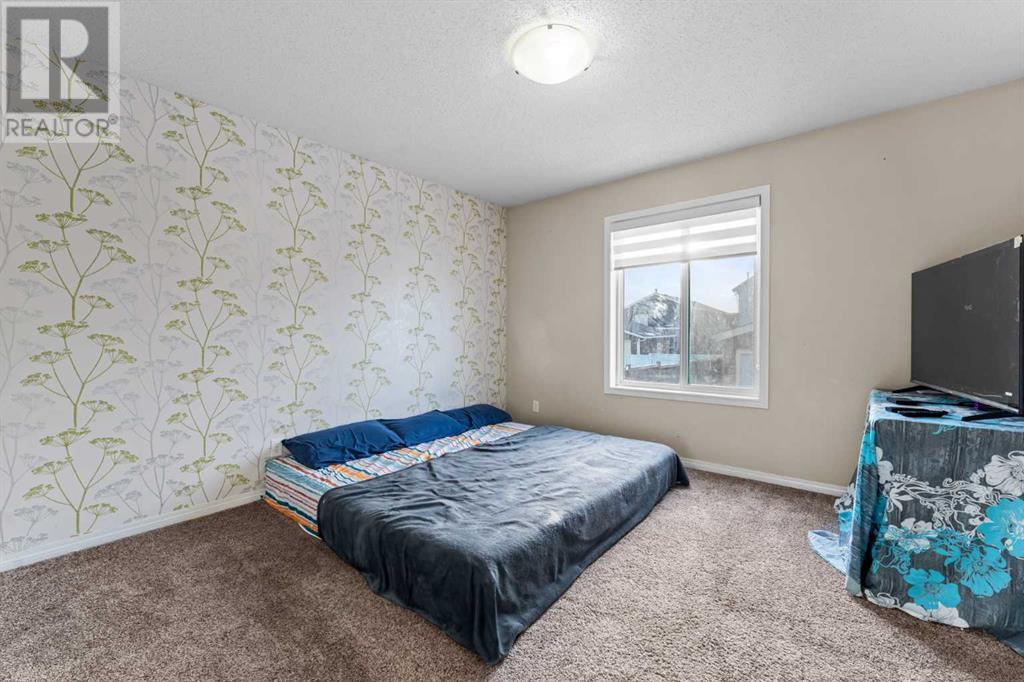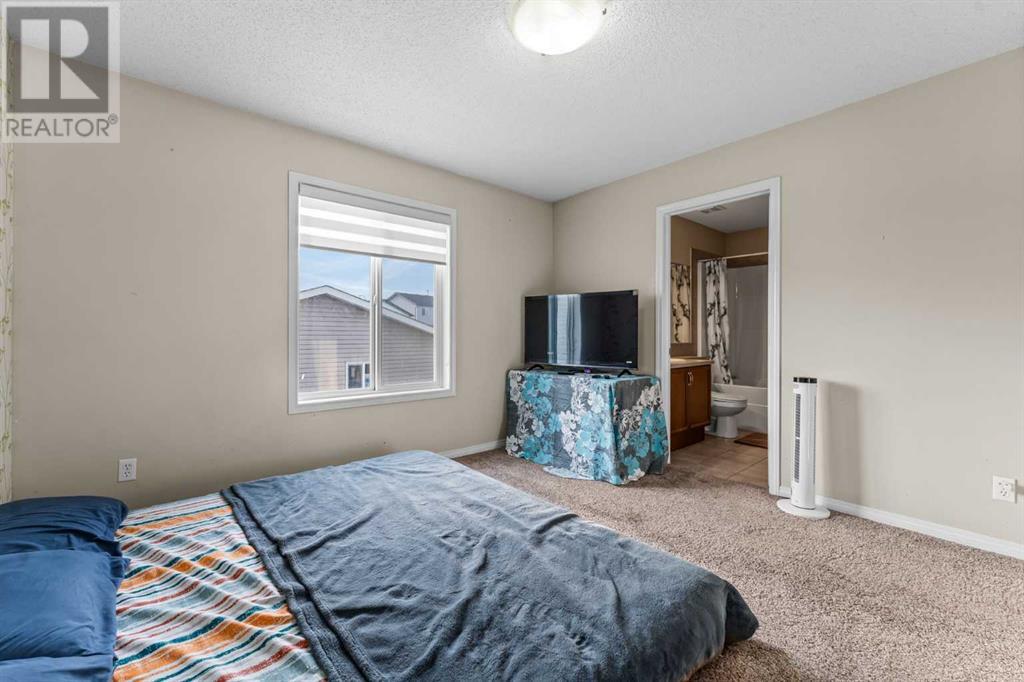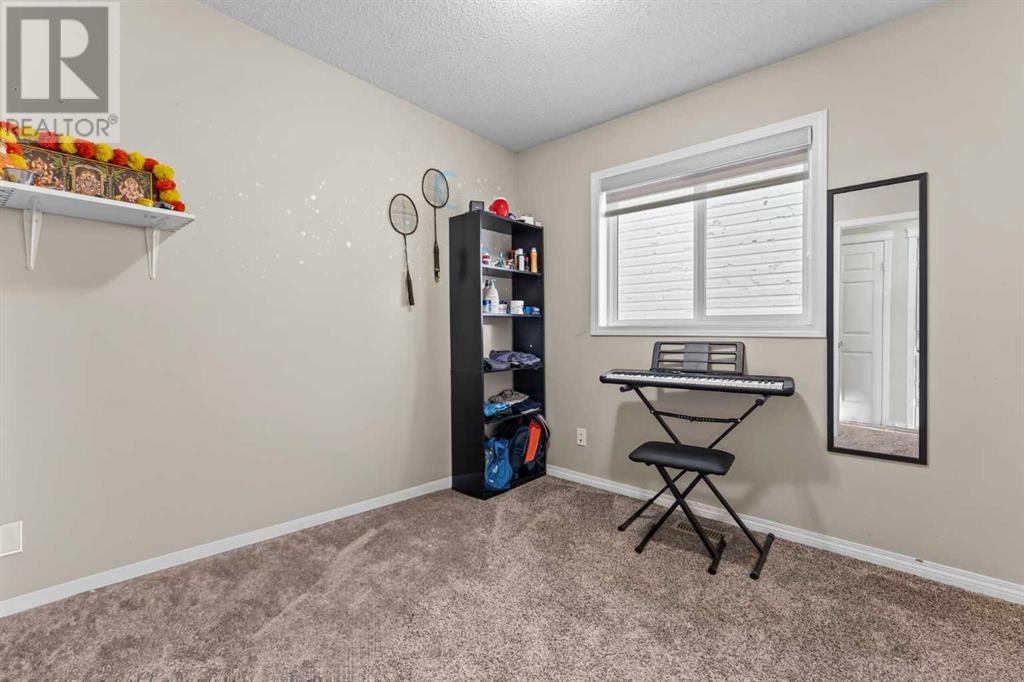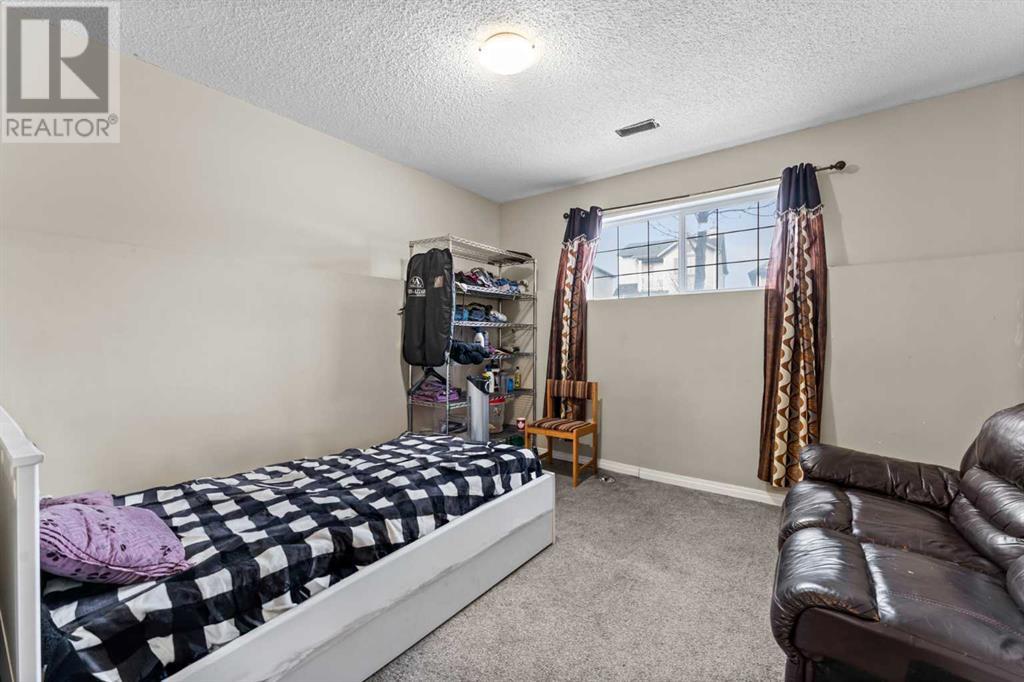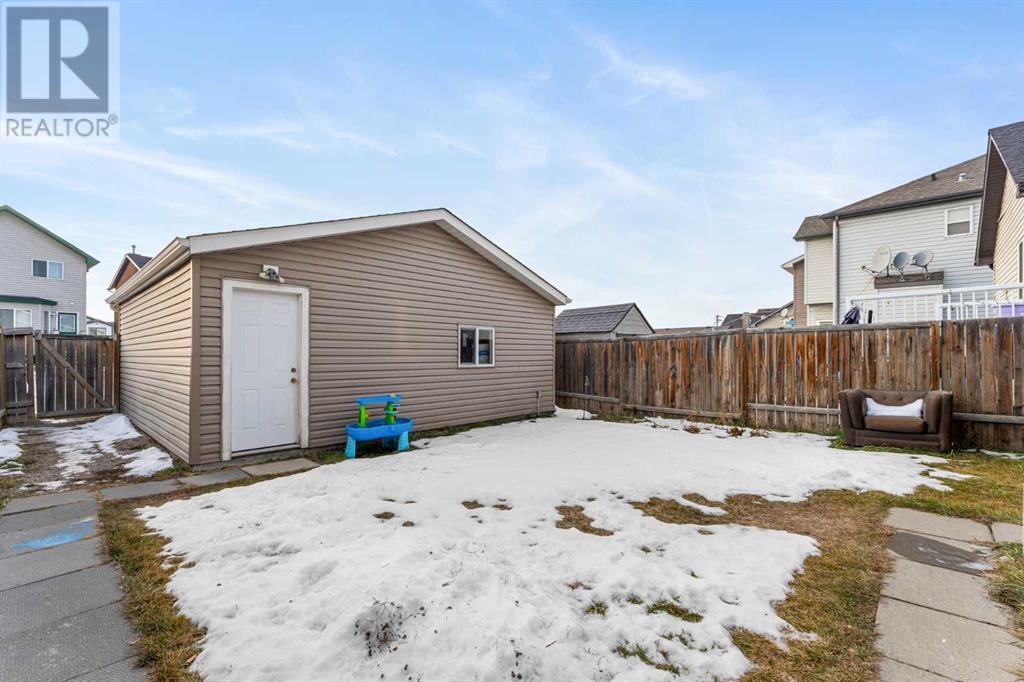17 Martinvalley Crescent Ne Calgary, Alberta T3J 3Z9
$610,000
Welcome to this charming bi-level home in the heart of Martindale, a perfect blend of comfort and functionality! The main floor boasts a vaulted ceiling, enhancing the open-concept design that seamlessly connects the living, dining, and kitchen areas. A cozy double-sided fireplace creates a warm and inviting atmosphere, perfect for relaxing or entertaining. The main floor also features a spacious primary bedroom with a private 4-piece ensuite, two additional bedrooms, and a 4-piece bathroom, offering ample space for the whole family.The bright basement offers incredible potential with a 2-bedroom illegal suite, featuring a kitchen, a large living/rec room with high ceilings, and oversized windows that flood the space with natural light. A shared laundry room and a separate entrance provide convenience and privacy for extended family or tenants.Step outside to a fully fenced backyard, ideal for summer gatherings, complete with a double detached garage and back lane access. Located close to schools, shopping, parks, and within walking distance to the train station and bus stops, this home offers unmatched accessibility and convenience.Don’t miss out on this incredible opportunity—book your showing today and envision your life in this wonderful home! (id:57312)
Property Details
| MLS® Number | A2183410 |
| Property Type | Single Family |
| Neigbourhood | Martindale |
| Community Name | Martindale |
| AmenitiesNearBy | Park, Playground, Schools, Shopping |
| Features | Back Lane, No Animal Home, No Smoking Home |
| ParkingSpaceTotal | 4 |
| Plan | 0812312 |
| Structure | See Remarks |
Building
| BathroomTotal | 3 |
| BedroomsAboveGround | 3 |
| BedroomsBelowGround | 2 |
| BedroomsTotal | 5 |
| Appliances | Refrigerator, Range - Electric, Dishwasher, Dryer, Microwave Range Hood Combo, Window Coverings, Washer & Dryer |
| ArchitecturalStyle | Bi-level |
| BasementFeatures | Separate Entrance, Suite |
| BasementType | Full |
| ConstructedDate | 2007 |
| ConstructionMaterial | Wood Frame |
| ConstructionStyleAttachment | Detached |
| CoolingType | None |
| ExteriorFinish | Vinyl Siding |
| FireplacePresent | Yes |
| FireplaceTotal | 1 |
| FlooringType | Carpeted, Ceramic Tile, Hardwood |
| FoundationType | Poured Concrete |
| HeatingFuel | Natural Gas |
| HeatingType | Forced Air |
| SizeInterior | 1095 Sqft |
| TotalFinishedArea | 1095 Sqft |
| Type | House |
Parking
| Detached Garage | 2 |
Land
| Acreage | No |
| FenceType | Fence |
| LandAmenities | Park, Playground, Schools, Shopping |
| SizeDepth | 37.1 M |
| SizeFrontage | 9.23 M |
| SizeIrregular | 3681.26 |
| SizeTotal | 3681.26 Sqft|0-4,050 Sqft |
| SizeTotalText | 3681.26 Sqft|0-4,050 Sqft |
| ZoningDescription | R-cg |
Rooms
| Level | Type | Length | Width | Dimensions |
|---|---|---|---|---|
| Basement | Laundry Room | 8.92 Ft x 8.33 Ft | ||
| Basement | Bedroom | 11.75 Ft x 11.33 Ft | ||
| Basement | Bedroom | 7.92 Ft x 11.17 Ft | ||
| Basement | Kitchen | 9.25 Ft x 6.92 Ft | ||
| Basement | 4pc Bathroom | 7.17 Ft x 4.92 Ft | ||
| Basement | Recreational, Games Room | 17.00 Ft x 19.83 Ft | ||
| Basement | Furnace | 8.25 Ft x 9.08 Ft | ||
| Main Level | Living Room | 12.42 Ft x 12.50 Ft | ||
| Main Level | Dining Room | 8.92 Ft x 9.00 Ft | ||
| Main Level | Other | 8.92 Ft x 10.50 Ft | ||
| Main Level | 4pc Bathroom | 8.92 Ft x 4.92 Ft | ||
| Main Level | Primary Bedroom | 14.33 Ft x 11.83 Ft | ||
| Main Level | 4pc Bathroom | 8.50 Ft x 4.92 Ft | ||
| Main Level | Bedroom | 12.67 Ft x 8.58 Ft | ||
| Main Level | Bedroom | 10.08 Ft x 8.92 Ft |
https://www.realtor.ca/real-estate/27736148/17-martinvalley-crescent-ne-calgary-martindale
Interested?
Contact us for more information
Prakash Limbu
Associate
#100, 707 - 10 Avenue S.w.
Calgary, Alberta T2R 0B3











