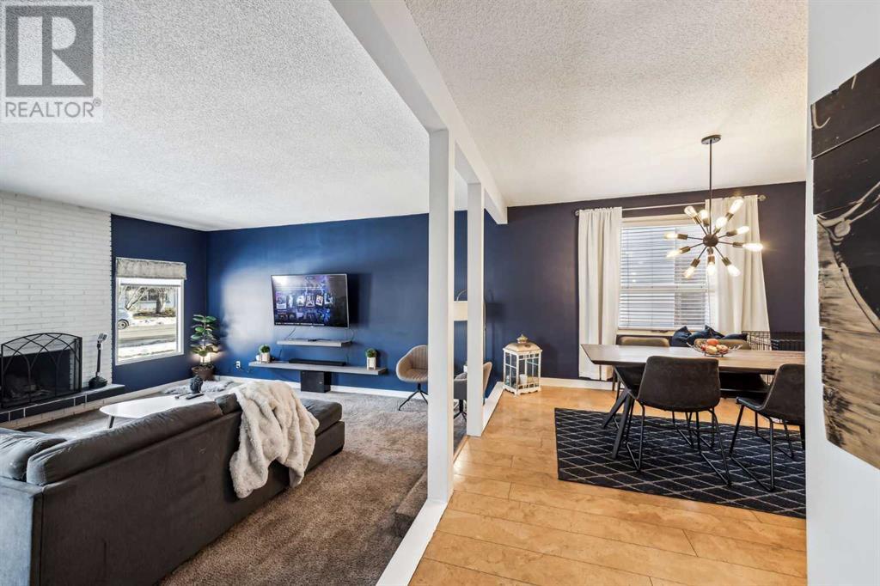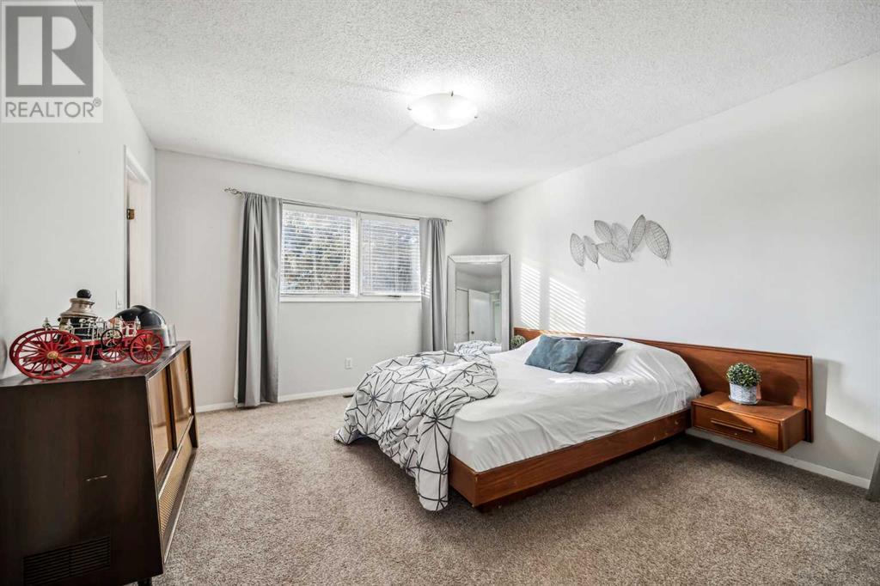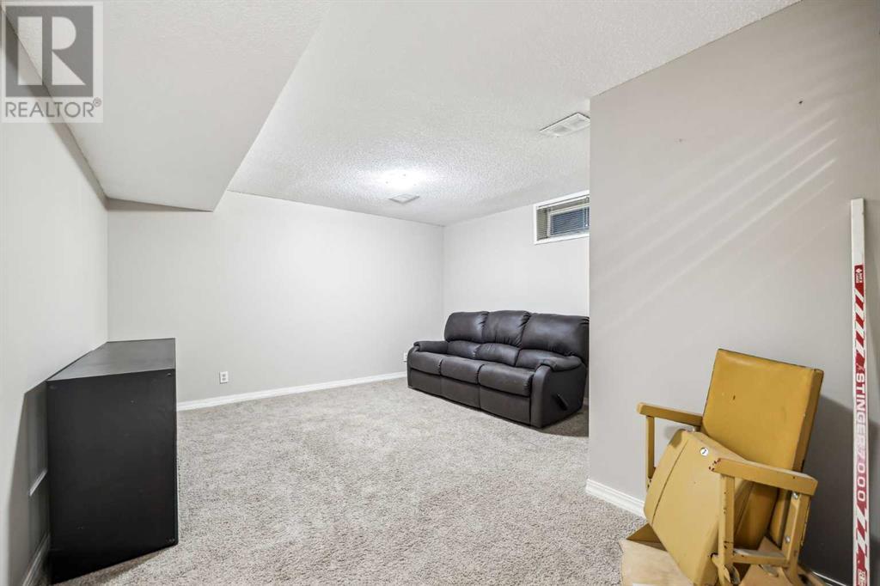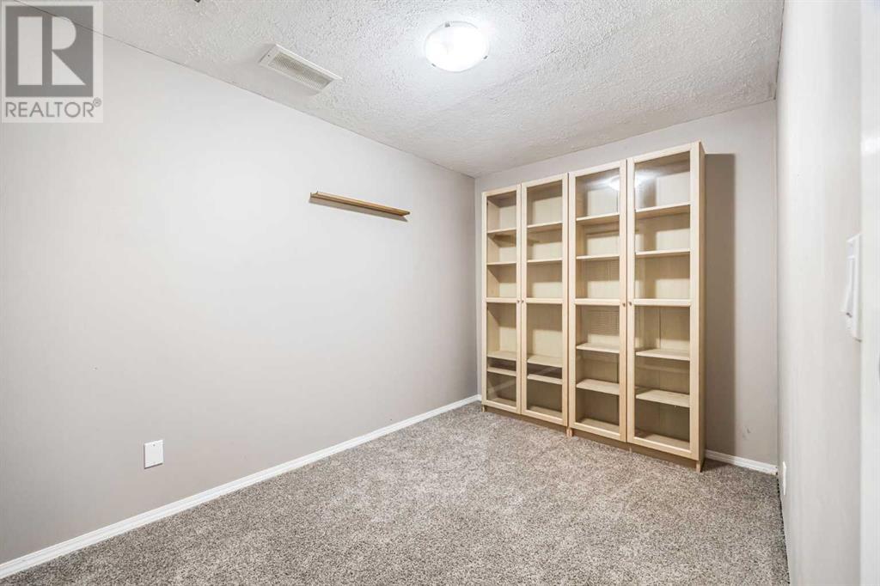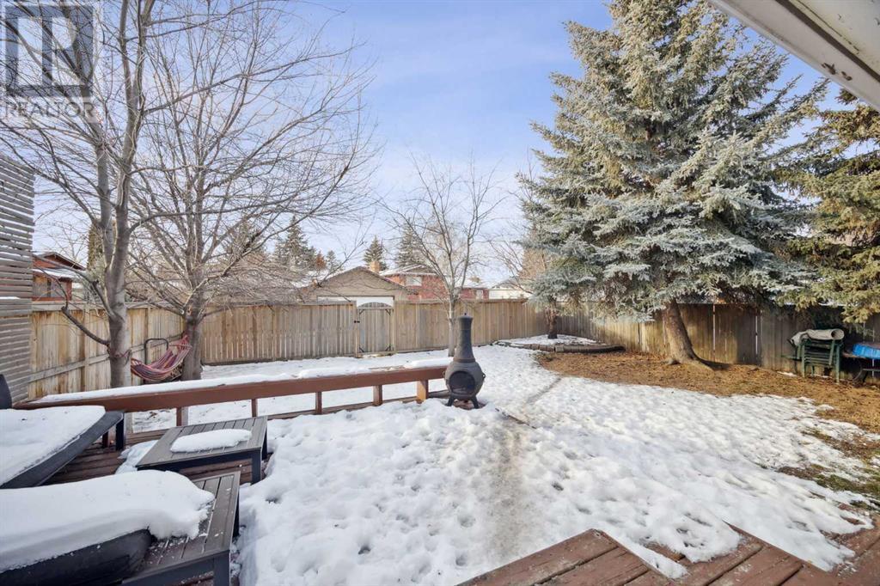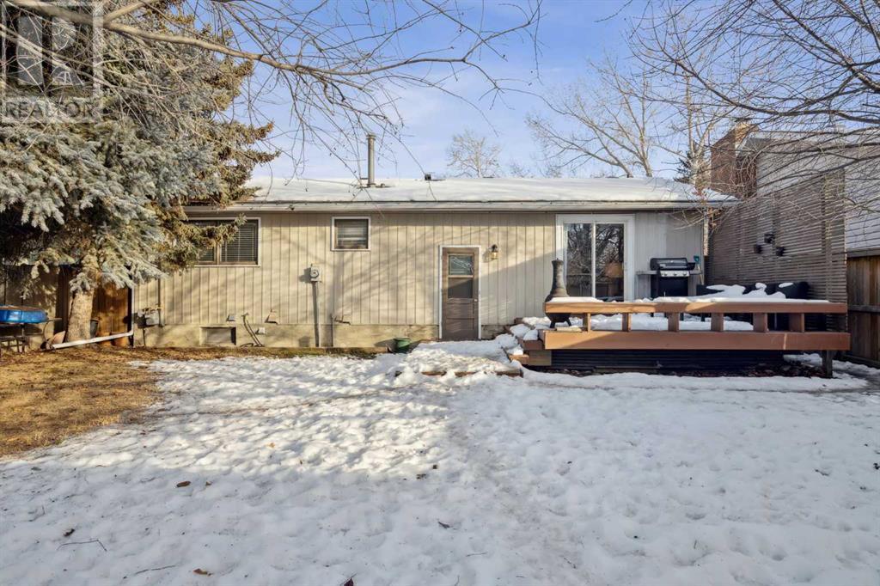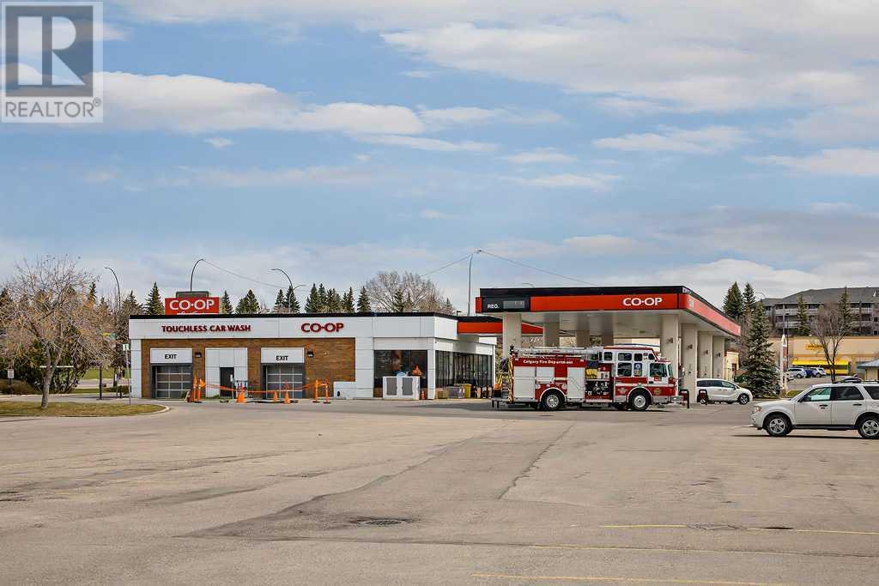739 Queensland Drive Se Calgary, Alberta T2J 4S8
$597,800
Nestled in the heart of Calgary's desirable Queensland community, this spacious bungalow offers a harmonious blend of comfort, convenience, and charm. Boasting nearly 1,400 sq ft of living space, this home is perfect for families or those who love to entertain. With five bedrooms, including a massive primary retreat, and three full bathrooms, there’s room for everyone to enjoy their own space.The kitchen is a true chef's delight, featuring a 2024 dishwasher, soft-close cabinets, a custom-built pantry, and ample storage to keep everything organized. The instant hot water tap adds a modern touch of convenience, ensuring your culinary adventures are as efficient as they are enjoyable.Step outside to a backyard oasis that promises privacy and tranquility. In the summer, lush foliage transforms the yard into a secluded retreat, complete with a fully stocked firewood rack ready for cozy evenings by the fire. The front yard is equally inviting, showcasing a Zen garden with a built-in privacy screen to create a peaceful escape from the bustle of front traffic.Located on a quiet street, this home is a mere three-minute walk to an off-leash dog park and just five minutes from the stunning Fish Creek Park. Everyday errands are a breeze with Deer Valley Shopping Centre conveniently nearby. The single attached garage with front access adds to the home’s practicality.Whether you’re enjoying the serenity of the private backyard, the thoughtful details throughout the home, or the unparalleled location, this bungalow offers a lifestyle of ease and enjoyment in one of Calgary's most beloved communities. Don’t miss out on this incredible home - call your favorite realtor today! (id:57312)
Property Details
| MLS® Number | A2183178 |
| Property Type | Single Family |
| Neigbourhood | Queensland |
| Community Name | Queensland |
| AmenitiesNearBy | Park, Playground, Schools, Shopping |
| Features | Back Lane, Closet Organizers, Gas Bbq Hookup |
| ParkingSpaceTotal | 2 |
| Plan | 7410992 |
| Structure | Deck |
Building
| BathroomTotal | 3 |
| BedroomsAboveGround | 3 |
| BedroomsBelowGround | 2 |
| BedroomsTotal | 5 |
| Appliances | Washer, Refrigerator, Gas Stove(s), Dishwasher, Dryer, Hood Fan, Window Coverings |
| ArchitecturalStyle | Bungalow |
| BasementDevelopment | Finished |
| BasementType | Full (finished) |
| ConstructedDate | 1976 |
| ConstructionMaterial | Wood Frame |
| ConstructionStyleAttachment | Detached |
| CoolingType | None |
| FireplacePresent | Yes |
| FireplaceTotal | 1 |
| FlooringType | Carpeted, Laminate |
| FoundationType | Poured Concrete |
| HalfBathTotal | 1 |
| HeatingType | Forced Air |
| StoriesTotal | 1 |
| SizeInterior | 1401.41 Sqft |
| TotalFinishedArea | 1401.41 Sqft |
| Type | House |
Parking
| Attached Garage | 1 |
Land
| Acreage | No |
| FenceType | Fence |
| LandAmenities | Park, Playground, Schools, Shopping |
| SizeDepth | 33.52 M |
| SizeFrontage | 17.98 M |
| SizeIrregular | 541.00 |
| SizeTotal | 541 M2|4,051 - 7,250 Sqft |
| SizeTotalText | 541 M2|4,051 - 7,250 Sqft |
| ZoningDescription | R-cg |
Rooms
| Level | Type | Length | Width | Dimensions |
|---|---|---|---|---|
| Lower Level | 2pc Bathroom | 4.00 M x 8.08 M | ||
| Lower Level | Bedroom | 10.33 M x 11.25 M | ||
| Lower Level | Bedroom | 11.83 M x 10.75 M | ||
| Lower Level | Den | 11.08 M x 7.33 M | ||
| Lower Level | Recreational, Games Room | 17.58 M x 13.08 M | ||
| Lower Level | Storage | 14.33 M x 24.83 M | ||
| Lower Level | Furnace | 17.42 M x 13.25 M | ||
| Main Level | 3pc Bathroom | 7.50 M x 6.83 M | ||
| Main Level | 4pc Bathroom | 4.92 M x 7.92 M | ||
| Main Level | Bedroom | 10.67 M x 8.25 M | ||
| Main Level | Bedroom | 8.58 M x 11.58 M | ||
| Main Level | Dining Room | 14.67 M x 12.08 M | ||
| Main Level | Kitchen | 18.92 M x 12.83 M | ||
| Main Level | Living Room | 15.33 M x 17.67 M | ||
| Main Level | Primary Bedroom | 12.00 M x 13.25 M |
https://www.realtor.ca/real-estate/27733146/739-queensland-drive-se-calgary-queensland
Interested?
Contact us for more information
Luke Mclaren
Broker of Record
#512 22 Midlake Blvd. Se
Calgary, Alberta T2X 2X7
Lisa Mclaren
Associate
#512 22 Midlake Blvd. Se
Calgary, Alberta T2X 2X7









