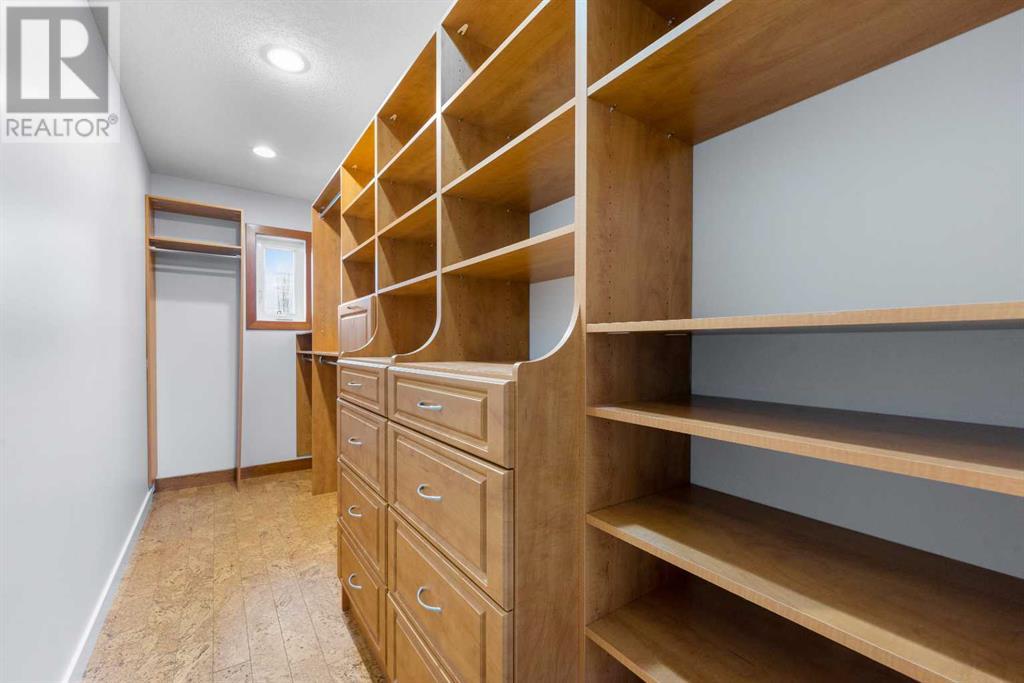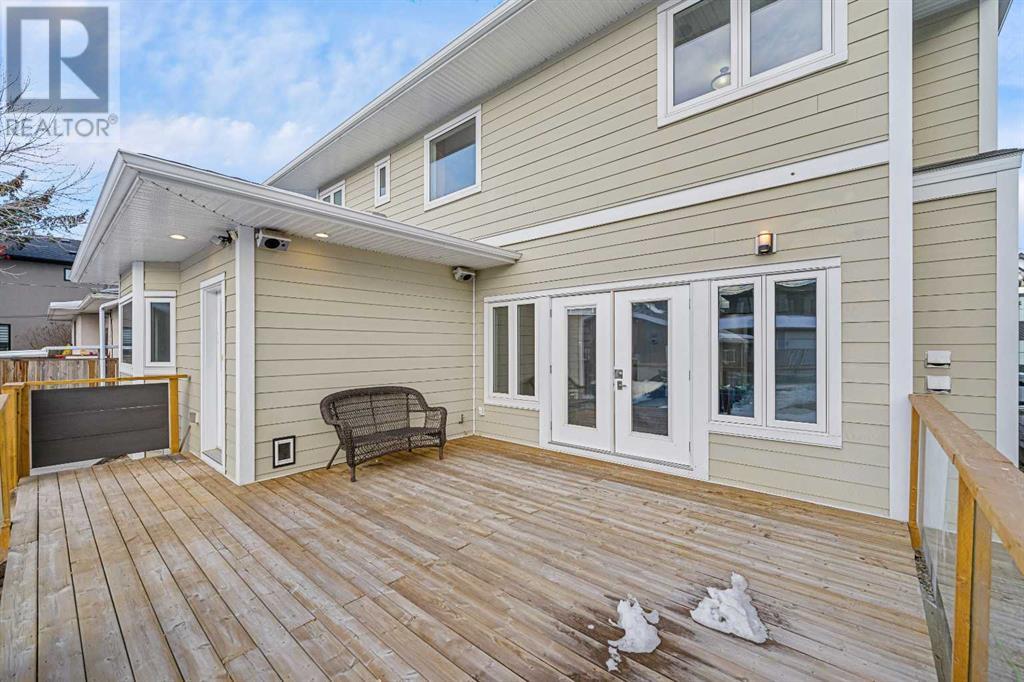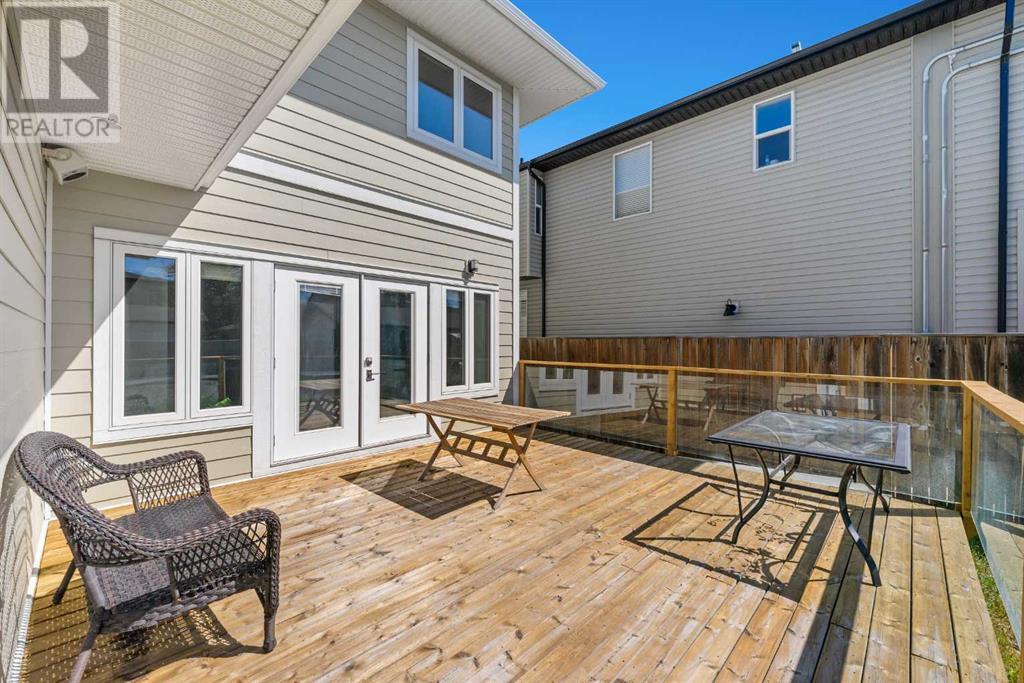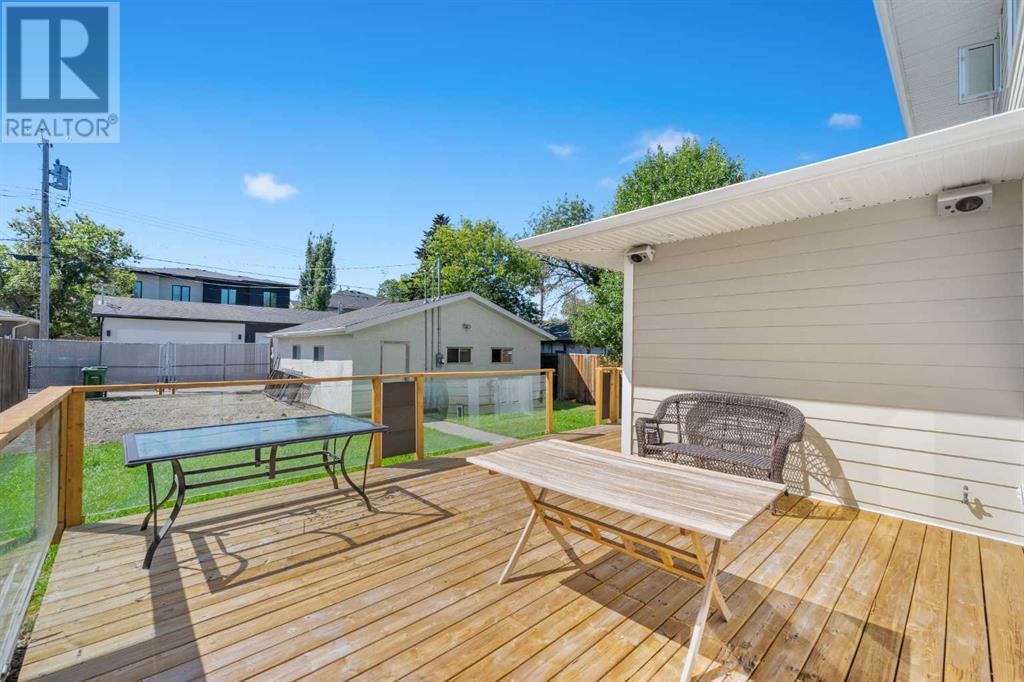2035 37 Avenue Sw Calgary, Alberta T2T 2E2
$1,790,000
LOCATION is everything in real estate and this gorgeous property delivers! Welcome to your new stunning 2-story detached home in the desirable neighbourhood of Altadore, situated on a quiet street just two blocks south of the trendy Marda Loop shopping district in Calgary. The street is filled with modern infills, enhancing the classy and appealing vibe of the area. This gorgeous home has it all: featuring 9-ft ceilings throughout, in-floor basement heat, brand new engineered hardwood on the main floor, remodelled primary ensuite with new stand-up shower and free-standing tub, interior paint throughout and new kitchen backsplash. The main floor includes a formal dining room adjacent to a well-equipped kitchen with abundant cabinet space, a pantry, and granite countertops. The kitchen flows into a breakfast nook and a spacious, sun-filled south-facing living room. There is also an oversized convenient main floor office with its own half bath that could double as a bedroom.Up the floating stairs, you'll find three generously sized bedrooms, including a primary suite with a full ensuite and large walk-in closet, plus a 5-piece bath shared by the other two bedrooms. The basement hosts a 4th bedroom, an additional den/office that could serve as a small bedroom, and features a wood-burning fireplace and an open layout. The property offers a combined lot size of approximately 6,288 square feet, featuring two lots (2 x 25”x125.85” WITH RCG zoning), a massive south-facing backyard with RV parking, and a large deck, ideal for entertaining. The oversized, double, heated garage can be converted back into a formal garage prior to the possession date.Immediate possession is available, making this home perfect for those ready to move into a luxurious space with easy access to schools, shopping, and recreational parks. The vibrant community of Marda Loop offers residents nearby restaurants, coffee shops, various shops, grocery stores, and a diverse range of services, all within walking distance. Nearby amenities also include Masters, Clearwater Academy, Lycee International with teachers from France, a Classical charter school, three breweries, Sandy Beach, Glenmore Athletic swimming pool, and a pump track, MOST WITHIN WALKING DISTANCE.Please contact your favourite Realtor for an in-person, virtual, and video tour. (id:57312)
Open House
This property has open houses!
2:00 pm
Ends at:4:00 pm
2:00 pm
Ends at:4:00 pm
Property Details
| MLS® Number | A2182215 |
| Property Type | Single Family |
| Neigbourhood | Altadore |
| Community Name | Altadore |
| AmenitiesNearBy | Playground, Schools, Shopping |
| Features | Other, Level |
| ParkingSpaceTotal | 3 |
| Plan | 4530ac |
| Structure | Deck |
Building
| BathroomTotal | 4 |
| BedroomsAboveGround | 4 |
| BedroomsBelowGround | 1 |
| BedroomsTotal | 5 |
| Appliances | Washer, Refrigerator, Water Softener, Dishwasher, Stove, Oven, Dryer, Microwave |
| BasementDevelopment | Finished |
| BasementType | Full (finished) |
| ConstructedDate | 2010 |
| ConstructionMaterial | Wood Frame |
| ConstructionStyleAttachment | Detached |
| CoolingType | None |
| ExteriorFinish | Brick, Composite Siding |
| FireplacePresent | Yes |
| FireplaceTotal | 2 |
| FlooringType | Carpeted, Ceramic Tile, Hardwood |
| FoundationType | Poured Concrete |
| HalfBathTotal | 1 |
| HeatingType | Forced Air, Other |
| StoriesTotal | 2 |
| SizeInterior | 2708.35 Sqft |
| TotalFinishedArea | 2708.35 Sqft |
| Type | House |
Parking
| Detached Garage | 2 |
| Garage | |
| Heated Garage | |
| RV | |
| RV |
Land
| Acreage | No |
| FenceType | Fence |
| LandAmenities | Playground, Schools, Shopping |
| LandscapeFeatures | Landscaped |
| SizeDepth | 38.36 M |
| SizeFrontage | 15.23 M |
| SizeIrregular | 585.00 |
| SizeTotal | 585 M2|4,051 - 7,250 Sqft |
| SizeTotalText | 585 M2|4,051 - 7,250 Sqft |
| ZoningDescription | R-cg |
Rooms
| Level | Type | Length | Width | Dimensions |
|---|---|---|---|---|
| Second Level | 5pc Bathroom | 13.00 M x 9.68 M | ||
| Second Level | 5pc Bathroom | 7.68 M x 13.85 M | ||
| Second Level | Bedroom | 13.09 M x 12.76 M | ||
| Second Level | Bedroom | 13.00 M x 12.76 M | ||
| Second Level | Primary Bedroom | 12.50 M x 16.67 M | ||
| Basement | 4pc Bathroom | 7.51 M x 5.00 M | ||
| Basement | Bedroom | 11.58 M x 11.58 M | ||
| Main Level | 2pc Bathroom | 5.09 M x 6.59 M | ||
| Main Level | Bedroom | 14.00 M x 14.25 M |
https://www.realtor.ca/real-estate/27735057/2035-37-avenue-sw-calgary-altadore
Interested?
Contact us for more information
Danny Kleinsasser
Associate
168, 8060 Silver Springs Bv. Nw
Calgary, Alberta T3B 5K1



















































