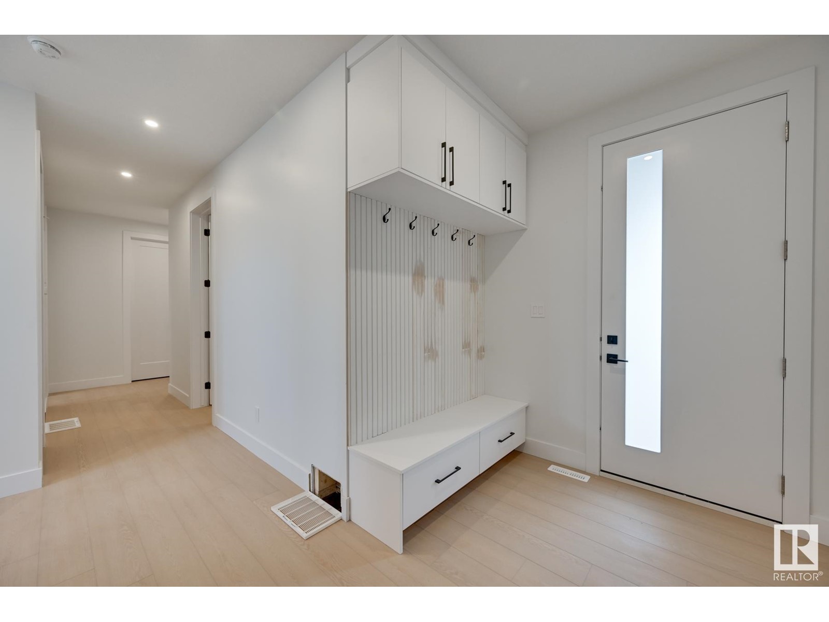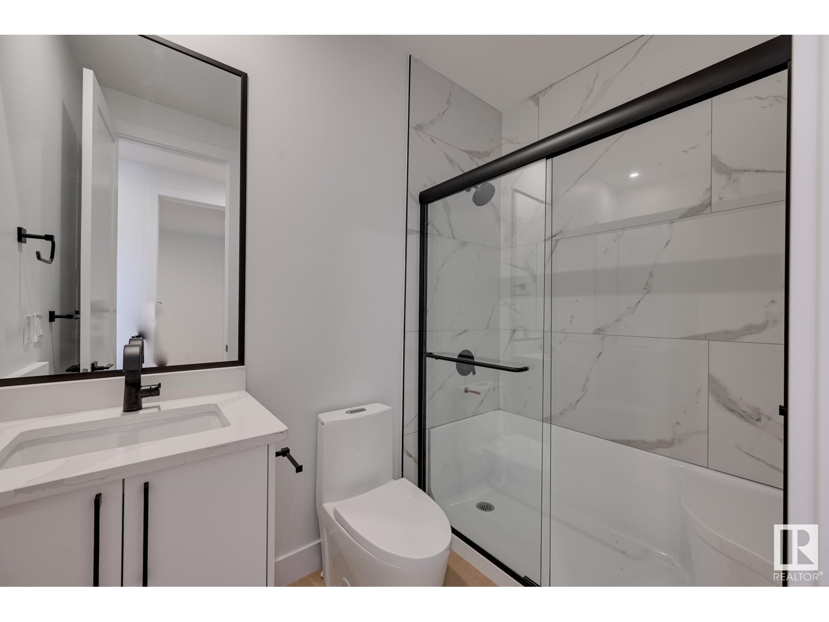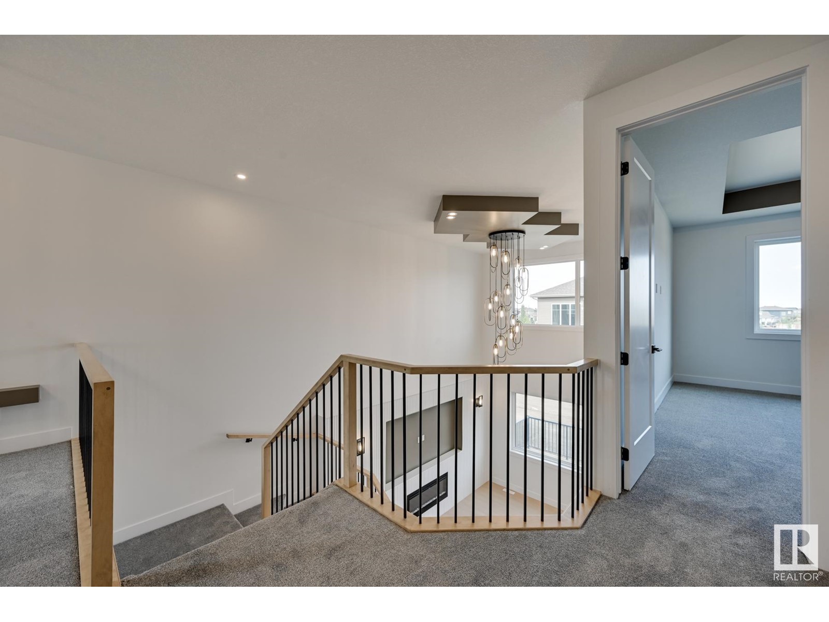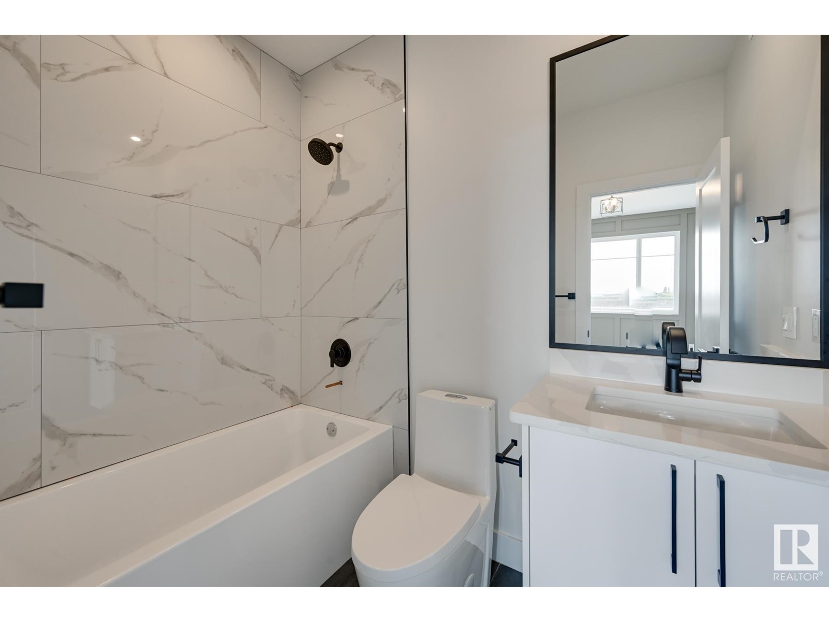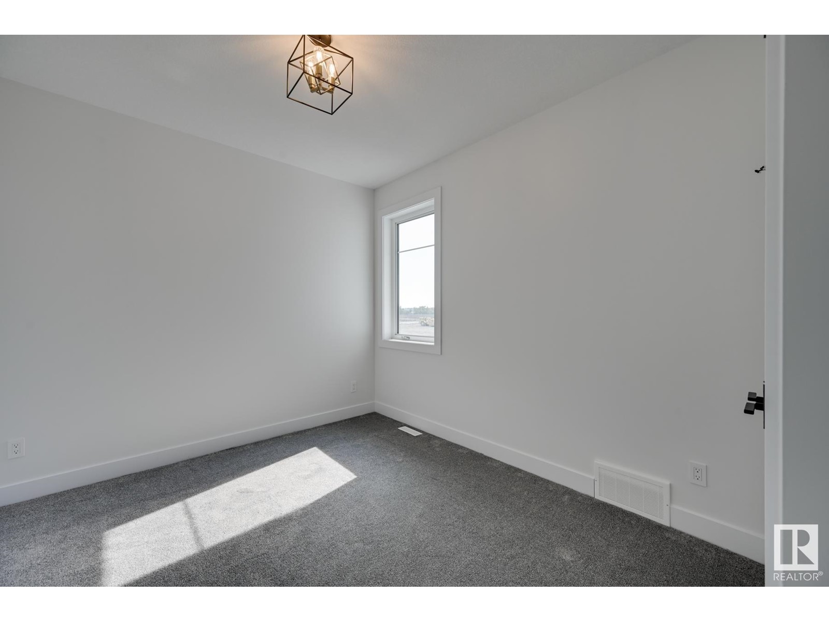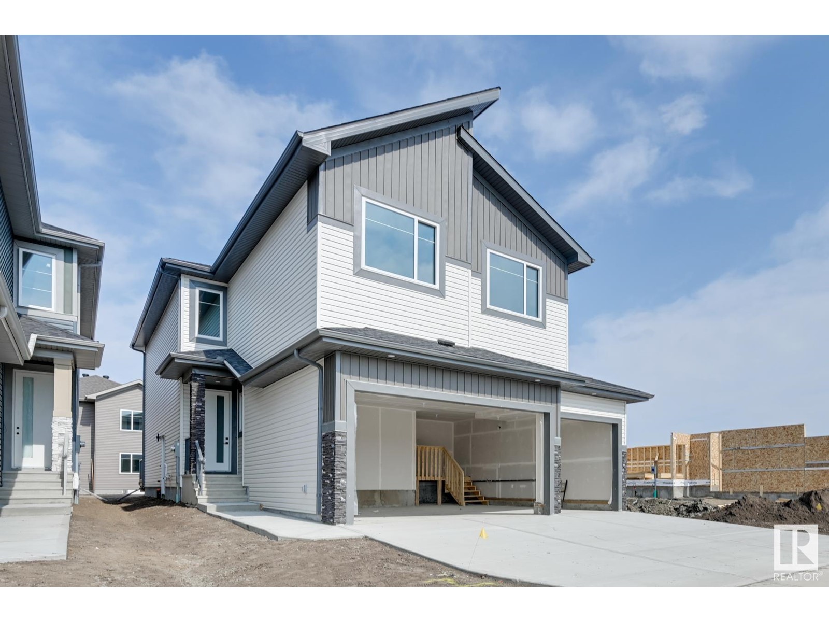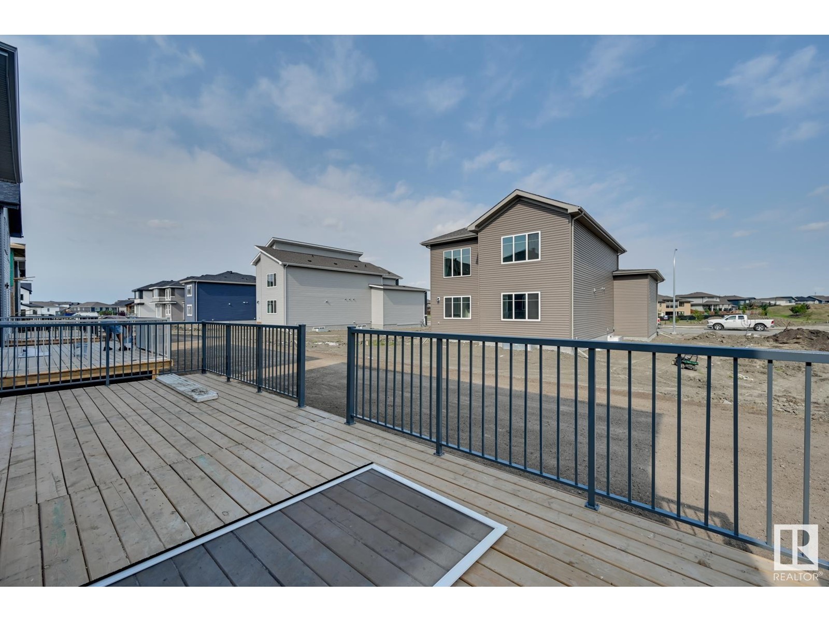273 Meadowview Dr Fort Saskatchewan, Alberta T8L 0Y4
$694,900
Come and explore this stunning 4 bed, 4 baths single-family home! Step inside to the welcoming foyer, featuring a built-in bench and hooks for convenience. Continue down the hallway past a 3 piece bathroom and a den, leading you to a mudroom complete with built-in shelving and access to the triple-car garage. At the heart of the home, you'll find the open concept living area, including the kitchen, living, and dining rooms. The chef's kitchen boasts a large center island with seating, as well as ample countertop and cabinet space. The dining area and kitchen overlook a bright and inviting living room, enhanced by high ceilings and large windows that flood the space with natural light. Upstairs, discover 4 generously sized bedrooms, including a stunning primary suite, along with 3 additional bathrooms, 2 of which are ensuites. You'll also find a cozy bonus room and a convenient upper-level laundry area. Situated in Southfort, Fort Saskatchewan, this home offers easy access to schools, shopping center (id:57312)
Property Details
| MLS® Number | E4415934 |
| Property Type | Single Family |
| Neigbourhood | South Fort |
| AmenitiesNearBy | Public Transit, Schools, Shopping |
| Features | See Remarks |
| ParkingSpaceTotal | 6 |
Building
| BathroomTotal | 4 |
| BedroomsTotal | 4 |
| Appliances | Garage Door Opener Remote(s), Garage Door Opener |
| BasementDevelopment | Unfinished |
| BasementType | Full (unfinished) |
| ConstructedDate | 2024 |
| ConstructionStyleAttachment | Detached |
| FireplaceFuel | Electric |
| FireplacePresent | Yes |
| FireplaceType | Insert |
| HeatingType | Forced Air |
| StoriesTotal | 2 |
| SizeInterior | 2615.1997 Sqft |
| Type | House |
Parking
| Attached Garage |
Land
| Acreage | No |
| LandAmenities | Public Transit, Schools, Shopping |
| SizeIrregular | 427.91 |
| SizeTotal | 427.91 M2 |
| SizeTotalText | 427.91 M2 |
Rooms
| Level | Type | Length | Width | Dimensions |
|---|---|---|---|---|
| Main Level | Living Room | 3.64 m | 4.87 m | 3.64 m x 4.87 m |
| Main Level | Dining Room | 3.9 m | 2.5 m | 3.9 m x 2.5 m |
| Main Level | Kitchen | 3.35 m | 4.05 m | 3.35 m x 4.05 m |
| Main Level | Den | 4.03 m | 2.98 m | 4.03 m x 2.98 m |
| Upper Level | Primary Bedroom | 4.27 m | 4.17 m | 4.27 m x 4.17 m |
| Upper Level | Bedroom 2 | 3.04 m | 3.32 m | 3.04 m x 3.32 m |
| Upper Level | Bedroom 3 | 3.27 m | 3.44 m | 3.27 m x 3.44 m |
| Upper Level | Bedroom 4 | 3.23 m | 3.59 m | 3.23 m x 3.59 m |
| Upper Level | Bonus Room | 3.32 m | 4.66 m | 3.32 m x 4.66 m |
https://www.realtor.ca/real-estate/27734781/273-meadowview-dr-fort-saskatchewan-south-fort
Interested?
Contact us for more information
Timothy S. Baker
Manager
9909 103 St
Fort Saskatchewan, Alberta T8L 2C8






















