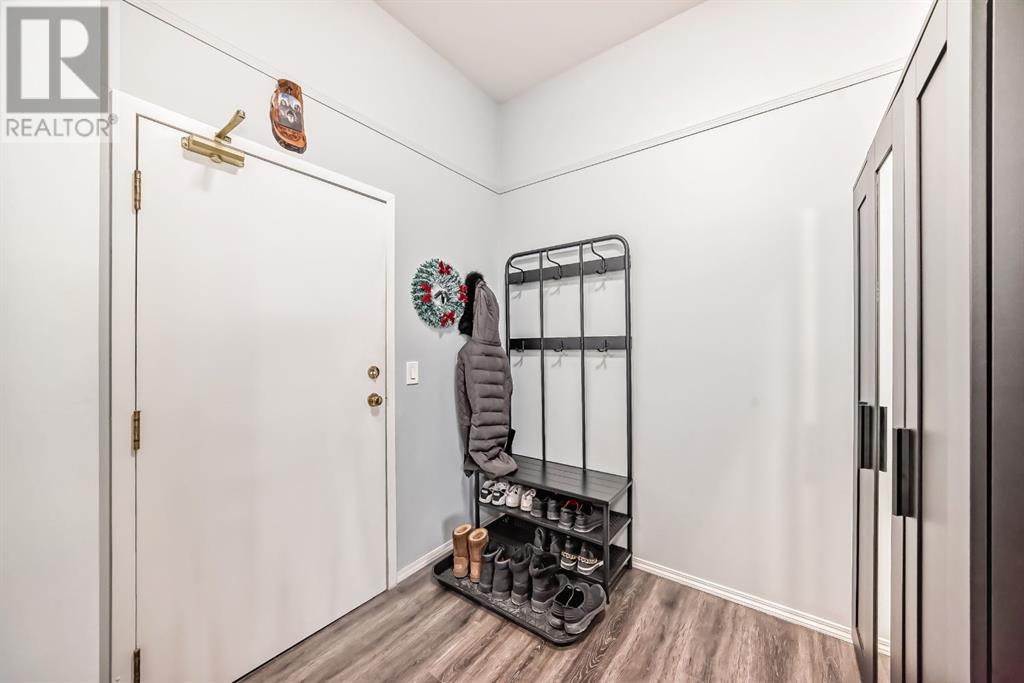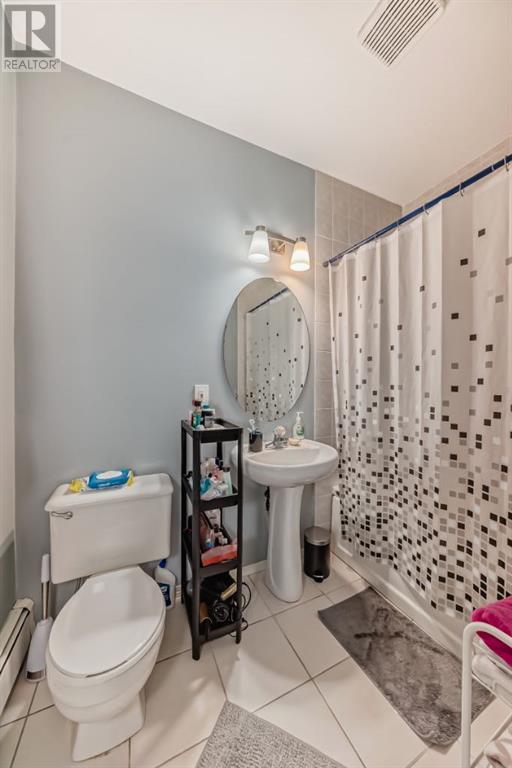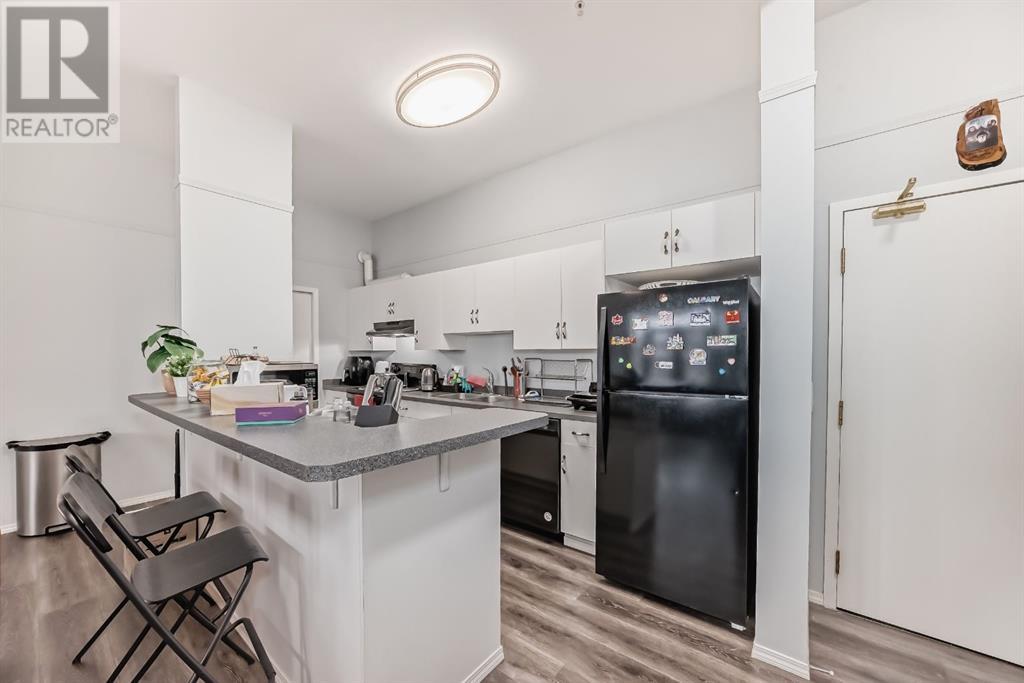412, 1410 2 Street Sw Calgary, Alberta T2R 1R1
$359,900Maintenance, Common Area Maintenance, Heat, Insurance, Property Management, Reserve Fund Contributions, Waste Removal, Water
$638 Monthly
Maintenance, Common Area Maintenance, Heat, Insurance, Property Management, Reserve Fund Contributions, Waste Removal, Water
$638 MonthlyExcellent well maintained two bedroom, two bathroom open plan with upgrades including flooring, interior painting, bathroom fixtures and taps, spacious kitchen with island open to the expansive living dining areas, tall open 10 ft. ceiling, spacious primary bedroom with full ensuite, titled underground parking. Excellent location close to downtown, Stampede grounds, restaurants, pubs and shopping (id:57312)
Property Details
| MLS® Number | A2182994 |
| Property Type | Single Family |
| Neigbourhood | Eau Claire |
| Community Name | Beltline |
| AmenitiesNearBy | Playground, Shopping |
| CommunityFeatures | Pets Allowed With Restrictions |
| ParkingSpaceTotal | 1 |
| Plan | 9610209 |
| Structure | Deck |
Building
| BathroomTotal | 2 |
| BedroomsAboveGround | 2 |
| BedroomsTotal | 2 |
| Appliances | Refrigerator, Dishwasher, Stove, Microwave, Hood Fan, Window Coverings, Washer & Dryer |
| ConstructedDate | 1995 |
| ConstructionMaterial | Wood Frame |
| ConstructionStyleAttachment | Attached |
| CoolingType | None |
| ExteriorFinish | Brick, Stucco |
| FlooringType | Carpeted, Tile, Vinyl Plank |
| HeatingType | Baseboard Heaters |
| StoriesTotal | 5 |
| SizeInterior | 893 Sqft |
| TotalFinishedArea | 893 Sqft |
| Type | Apartment |
Parking
| Underground |
Land
| Acreage | No |
| LandAmenities | Playground, Shopping |
| SizeTotalText | Unknown |
| ZoningDescription | Cc-mh |
Rooms
| Level | Type | Length | Width | Dimensions |
|---|---|---|---|---|
| Main Level | Living Room | 14.75 Ft x 12.42 Ft | ||
| Main Level | Kitchen | 14.50 Ft x 8.17 Ft | ||
| Main Level | Dining Room | 9.58 Ft x 7.50 Ft | ||
| Main Level | Primary Bedroom | 14.17 Ft x 11.17 Ft | ||
| Main Level | Bedroom | 14.33 Ft x 9.17 Ft | ||
| Main Level | 4pc Bathroom | .00 Ft x .00 Ft | ||
| Main Level | 3pc Bathroom | .00 Ft x .00 Ft | ||
| Main Level | Laundry Room | 7.08 Ft x 2.92 Ft |
https://www.realtor.ca/real-estate/27734550/412-1410-2-street-sw-calgary-beltline
Interested?
Contact us for more information
Gene Yamada
Associate Broker
1509 19 St Nw
Calgary, Alberta T2N 2K2
































