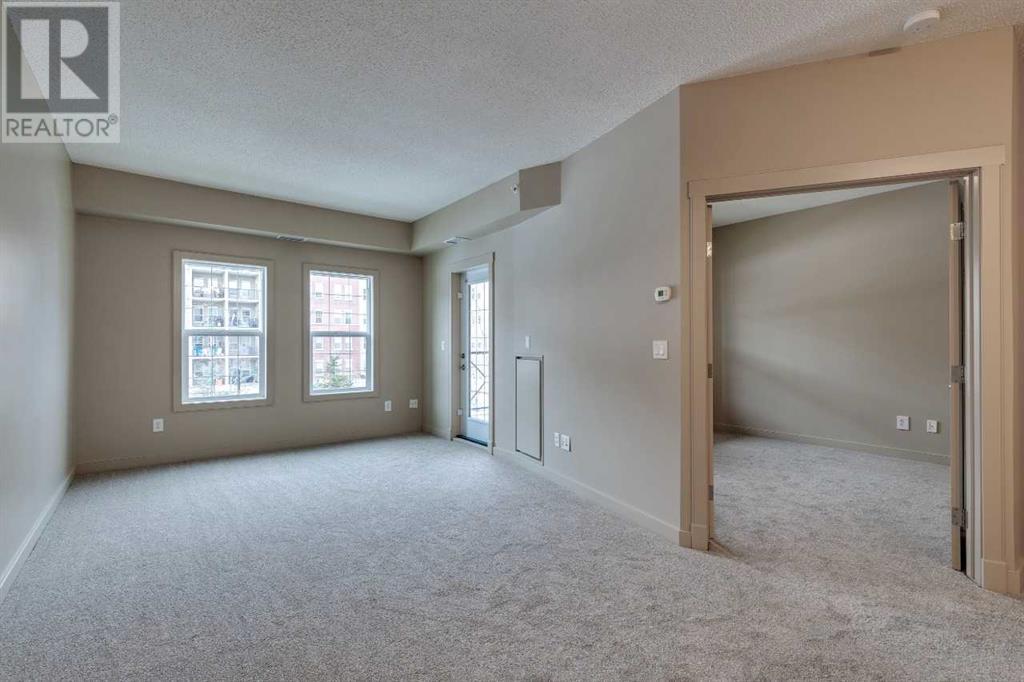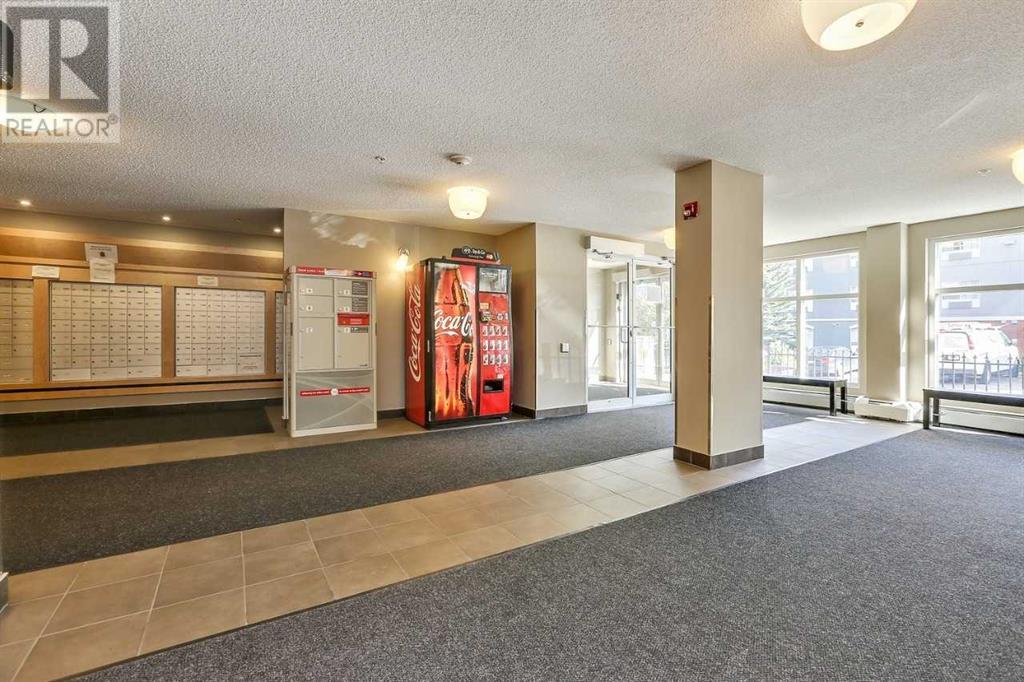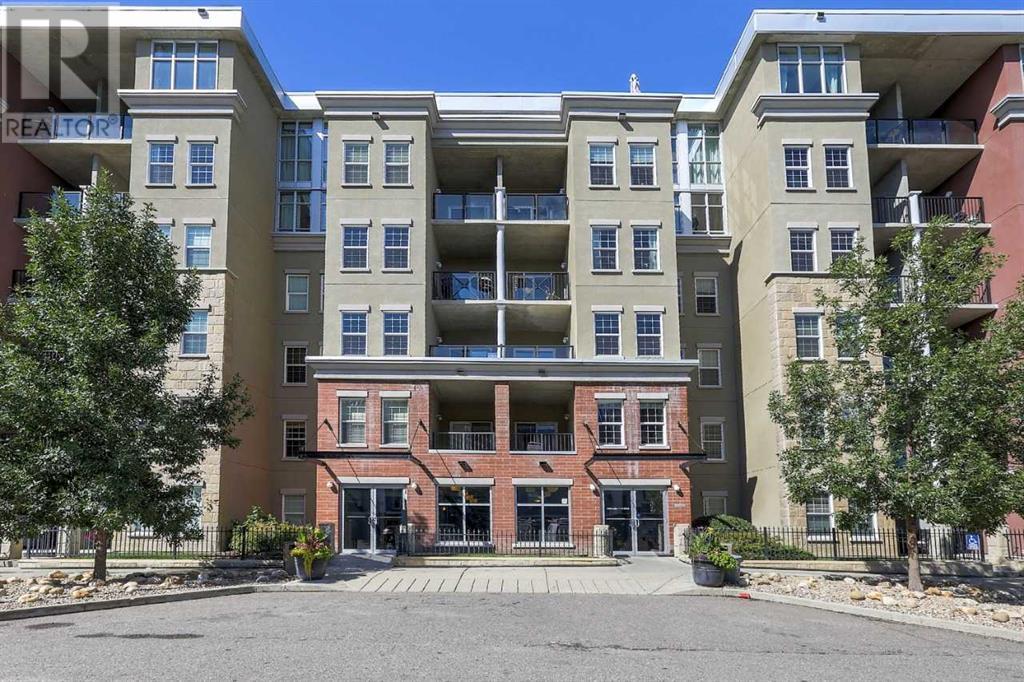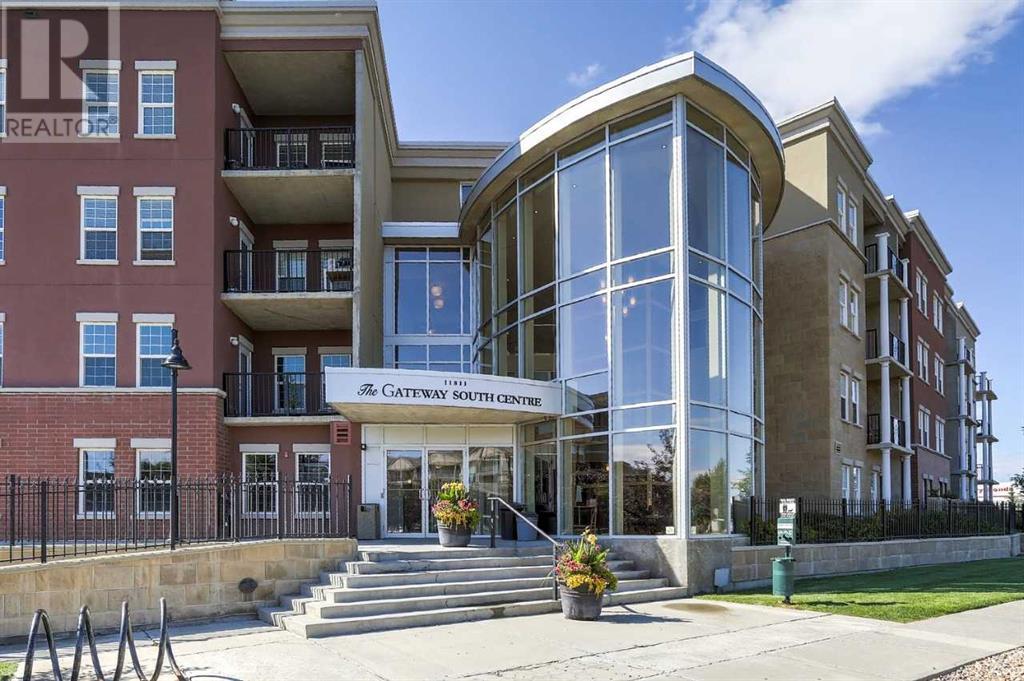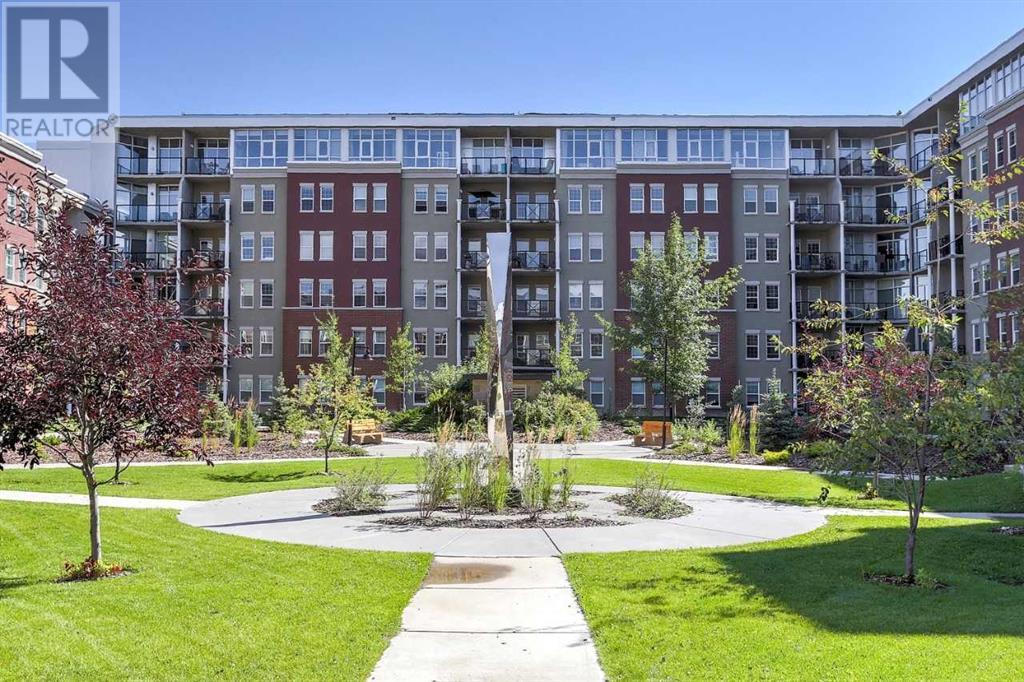2204, 11811 Lake Fraser Drive Se Calgary, Alberta T2J 7J1
$354,900Maintenance, Electricity, Heat, Ground Maintenance, Reserve Fund Contributions, Sewer, Water
$816 Monthly
Maintenance, Electricity, Heat, Ground Maintenance, Reserve Fund Contributions, Sewer, Water
$816 MonthlyEnjoy the perfect blend of comfort, convenience, and style in this updated unit in a meticulously maintained complex. This spacious unit has 2 BEDROOMS, 2 BATHROOMS + DEN + 2 TITLED UNDERGROUND HEATED PARKING STALLS. With almost 900 sq. ft. of living space, this unit is in immediate move-in condition with brand-new carpet and a fresh coat of paint. Highlights also include in-suite laundry and a west-facing deck overlooking the tranquil, beautifully landscaped courtyard. The primary bedroom includes a walk-through double closet and spacious 3-piece ensuite bathroom. The FULL CONCRETE condo complex offers state-of-the-art GEO-THERMAL heating and AIR CONDITIONING plus exceptional amenities including a huge commercial GYM, Guest Suites for visitors, community rooms suitable for social gatherings or private events. Ideally located just a short walk from Southcentre Mall, Canyon Meadows LRT Station, Avenida Place Shopping Centre and Mercantile Fresh Food Market for unmatched convenience. (id:57312)
Property Details
| MLS® Number | A2183024 |
| Property Type | Single Family |
| Neigbourhood | Lake Bonavista |
| Community Name | Lake Bonavista |
| AmenitiesNearBy | Park, Shopping |
| CommunityFeatures | Pets Allowed With Restrictions |
| Features | French Door, Guest Suite |
| ParkingSpaceTotal | 2 |
| Plan | 0614475 |
Building
| BathroomTotal | 2 |
| BedroomsAboveGround | 2 |
| BedroomsTotal | 2 |
| Amenities | Exercise Centre, Guest Suite, Recreation Centre |
| Appliances | Washer, Refrigerator, Range - Electric, Dishwasher, Dryer, Microwave Range Hood Combo |
| ArchitecturalStyle | Low Rise |
| ConstructedDate | 2006 |
| ConstructionMaterial | Poured Concrete |
| ConstructionStyleAttachment | Attached |
| CoolingType | Central Air Conditioning |
| ExteriorFinish | Brick, Concrete |
| FlooringType | Carpeted, Linoleum |
| FoundationType | Poured Concrete |
| HeatingFuel | Geo Thermal |
| StoriesTotal | 4 |
| SizeInterior | 892.3 Sqft |
| TotalFinishedArea | 892.3 Sqft |
| Type | Apartment |
Parking
| Garage | |
| Heated Garage |
Land
| Acreage | No |
| LandAmenities | Park, Shopping |
| SizeTotalText | Unknown |
| ZoningDescription | Dc |
Rooms
| Level | Type | Length | Width | Dimensions |
|---|---|---|---|---|
| Main Level | Primary Bedroom | 10.58 Ft x 16.08 Ft | ||
| Main Level | Living Room | 11.17 Ft x 13.67 Ft | ||
| Main Level | Bedroom | 11.08 Ft x 10.58 Ft | ||
| Main Level | Dining Room | 14.08 Ft x 6.08 Ft | ||
| Main Level | 3pc Bathroom | Measurements not available | ||
| Main Level | Office | 10.42 Ft x 14.83 Ft | ||
| Main Level | Kitchen | 16.08 Ft x 9.25 Ft | ||
| Main Level | 4pc Bathroom | Measurements not available |
https://www.realtor.ca/real-estate/27734541/2204-11811-lake-fraser-drive-se-calgary-lake-bonavista
Interested?
Contact us for more information
Shane Sandeep Koka
Associate
1709 21 Ave Sw
Calgary, Alberta T2T 0N2





