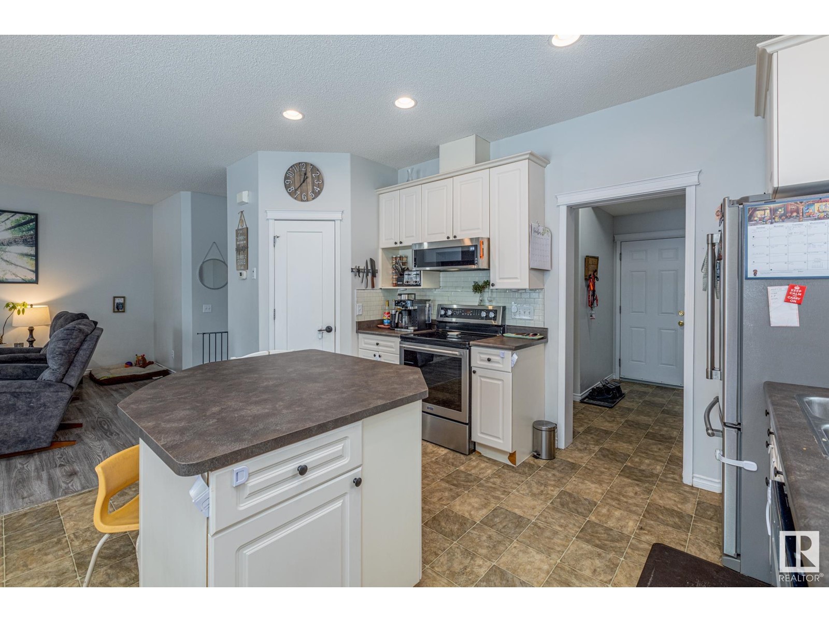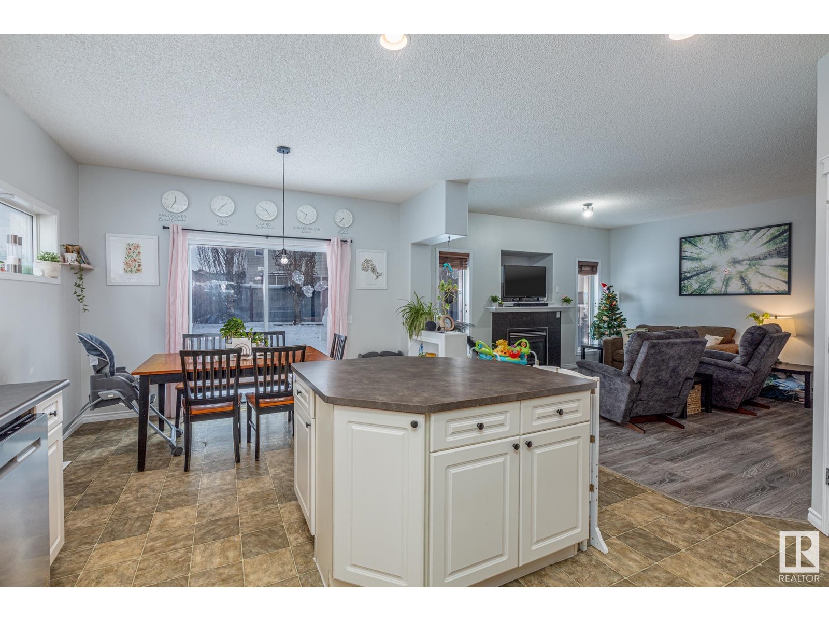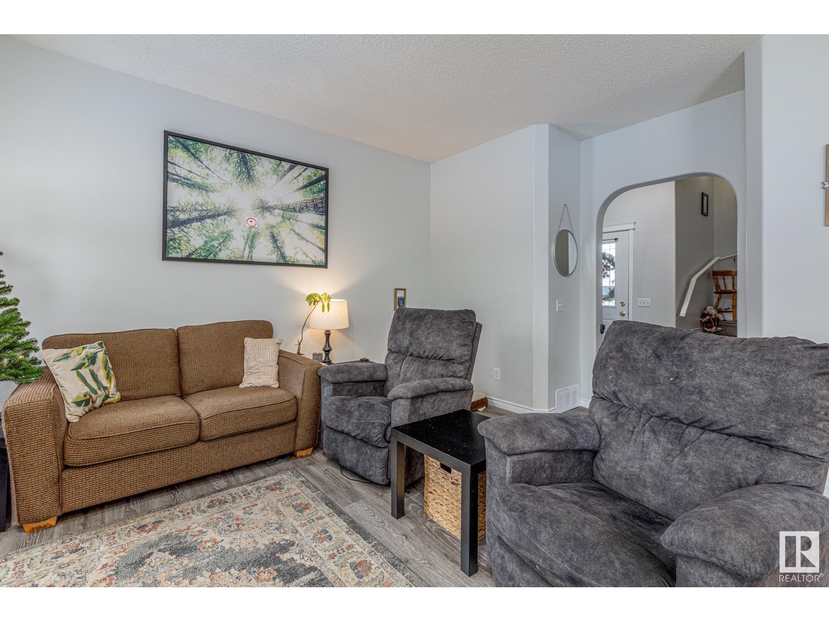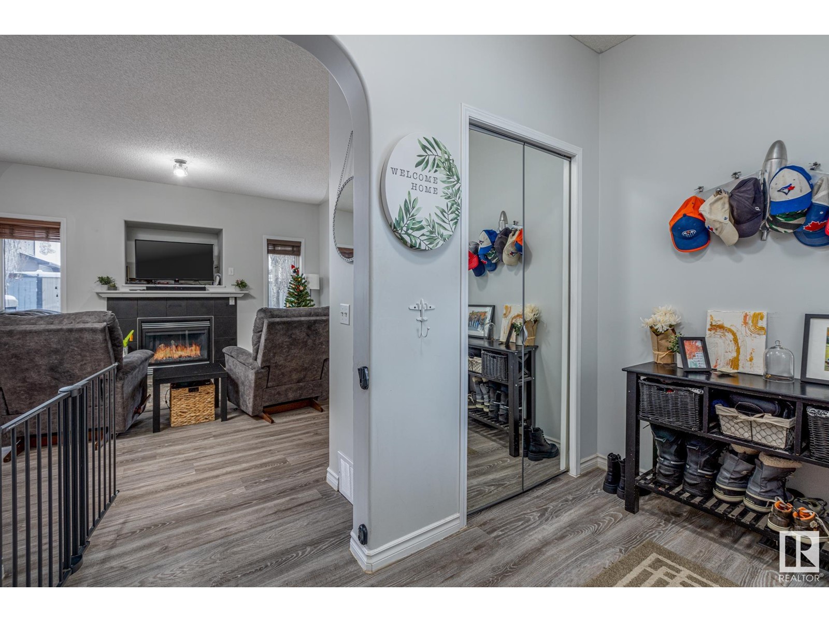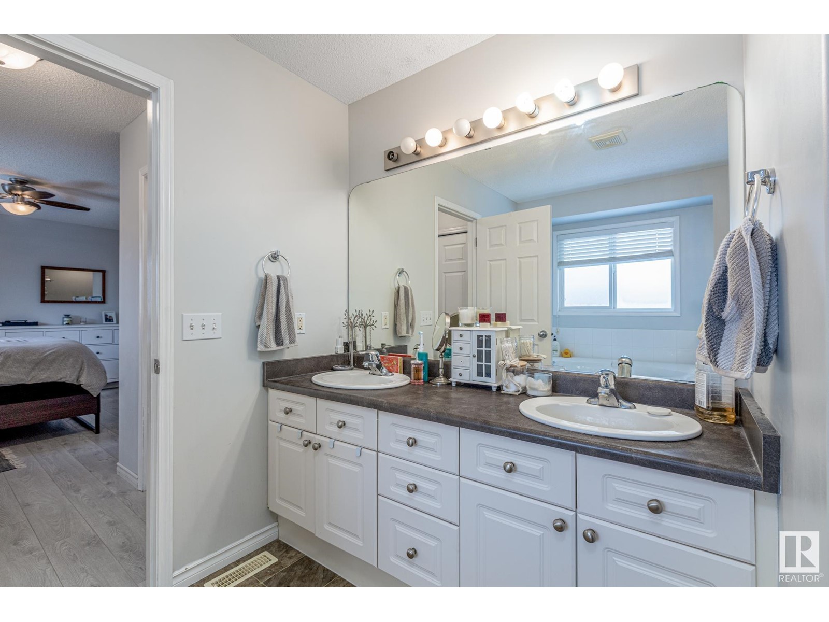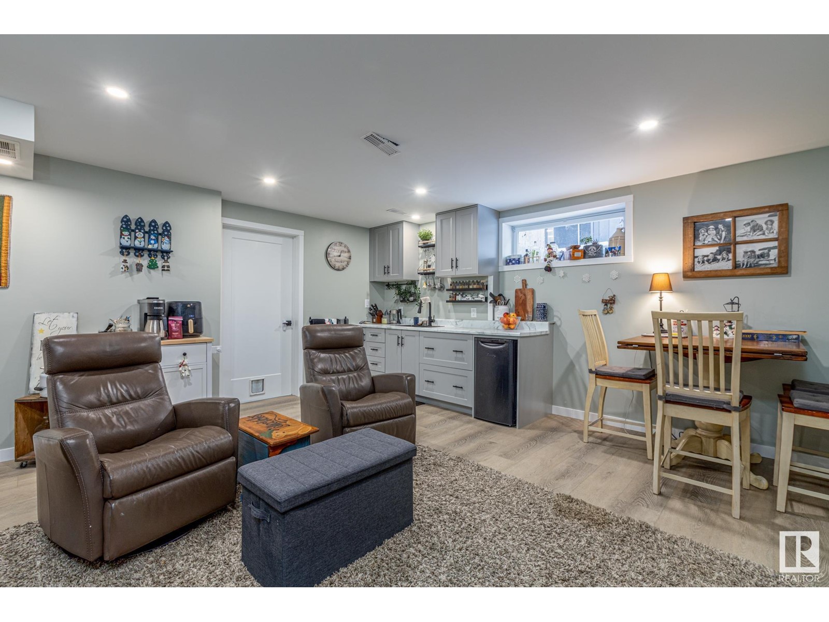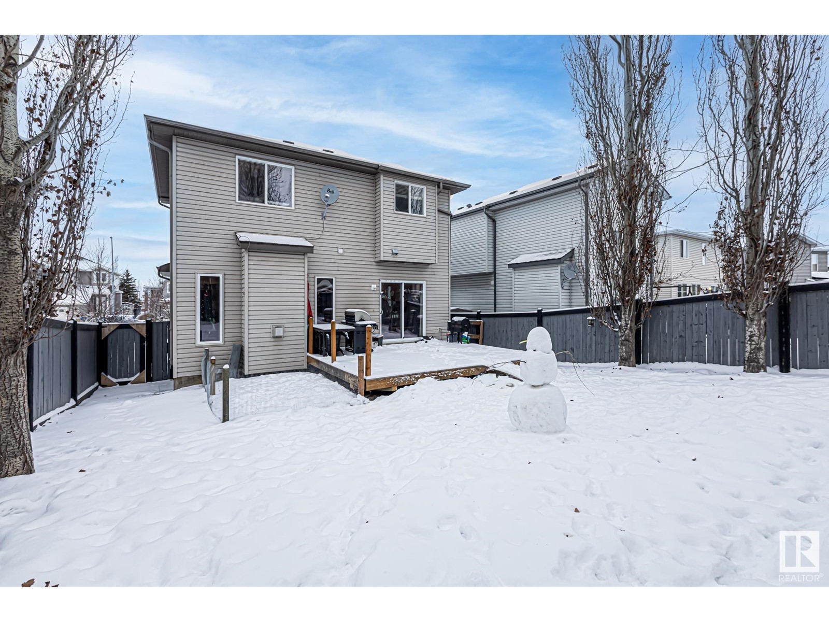37 Birchmont Cr Leduc, Alberta T9E 8S5
$484,900
Home for the holidays. Perfect 3+1 Bedrooms, 3.5 bathrooms. Main floor consist of your open concept living, dining and kitchen with gas fireplace, 1/2 bath and laundry. On to the 2nd floor you will find bonus room and 3 bedrooms, Primary bedroom has his and hers closets with 5peice ensuite. Basement is fully finished with wet bar 4th bedroom and 3 piece bathroom. Attached double garage with plenty of storage space. Fully fenced backyard. Ideal family home. Convenient access to shopping, parks and public transportation. (id:57312)
Property Details
| MLS® Number | E4415909 |
| Property Type | Single Family |
| Neigbourhood | Bridgeport |
| AmenitiesNearBy | Airport, Playground, Public Transit, Schools, Shopping |
| Features | See Remarks, Flat Site, Wet Bar, Level |
| Structure | Deck, Porch |
Building
| BathroomTotal | 4 |
| BedroomsTotal | 4 |
| Amenities | Vinyl Windows |
| Appliances | Dishwasher, Dryer, Garage Door Opener Remote(s), Garage Door Opener, Microwave Range Hood Combo, Storage Shed, Stove, Washer, Window Coverings, Refrigerator |
| BasementDevelopment | Finished |
| BasementType | Full (finished) |
| ConstructedDate | 2006 |
| ConstructionStyleAttachment | Detached |
| FireplaceFuel | Gas |
| FireplacePresent | Yes |
| FireplaceType | Unknown |
| HalfBathTotal | 1 |
| HeatingType | Forced Air |
| StoriesTotal | 2 |
| SizeInterior | 1804.3543 Sqft |
| Type | House |
Parking
| Attached Garage | |
| See Remarks |
Land
| Acreage | No |
| FenceType | Fence |
| LandAmenities | Airport, Playground, Public Transit, Schools, Shopping |
| SizeIrregular | 414.81 |
| SizeTotal | 414.81 M2 |
| SizeTotalText | 414.81 M2 |
Rooms
| Level | Type | Length | Width | Dimensions |
|---|---|---|---|---|
| Basement | Family Room | 4.76 m | 5.32 m | 4.76 m x 5.32 m |
| Basement | Bedroom 4 | 3.03 m | 3.94 m | 3.03 m x 3.94 m |
| Main Level | Living Room | 4.26 m | 4.85 m | 4.26 m x 4.85 m |
| Main Level | Dining Room | 3.98 m | 2.17 m | 3.98 m x 2.17 m |
| Main Level | Kitchen | 4.42 m | 3.32 m | 4.42 m x 3.32 m |
| Upper Level | Primary Bedroom | 5.39 m | 5.52 m | 5.39 m x 5.52 m |
| Upper Level | Bedroom 2 | 2.99 m | 3.15 m | 2.99 m x 3.15 m |
| Upper Level | Bedroom 3 | 3.04 m | 3.04 m | 3.04 m x 3.04 m |
| Upper Level | Bonus Room | 4.88 m | 3.56 m | 4.88 m x 3.56 m |
https://www.realtor.ca/real-estate/27734182/37-birchmont-cr-leduc-bridgeport
Interested?
Contact us for more information
Kelly K. Yeung
Associate
200-10835 124 St Nw
Edmonton, Alberta T5M 0H4



