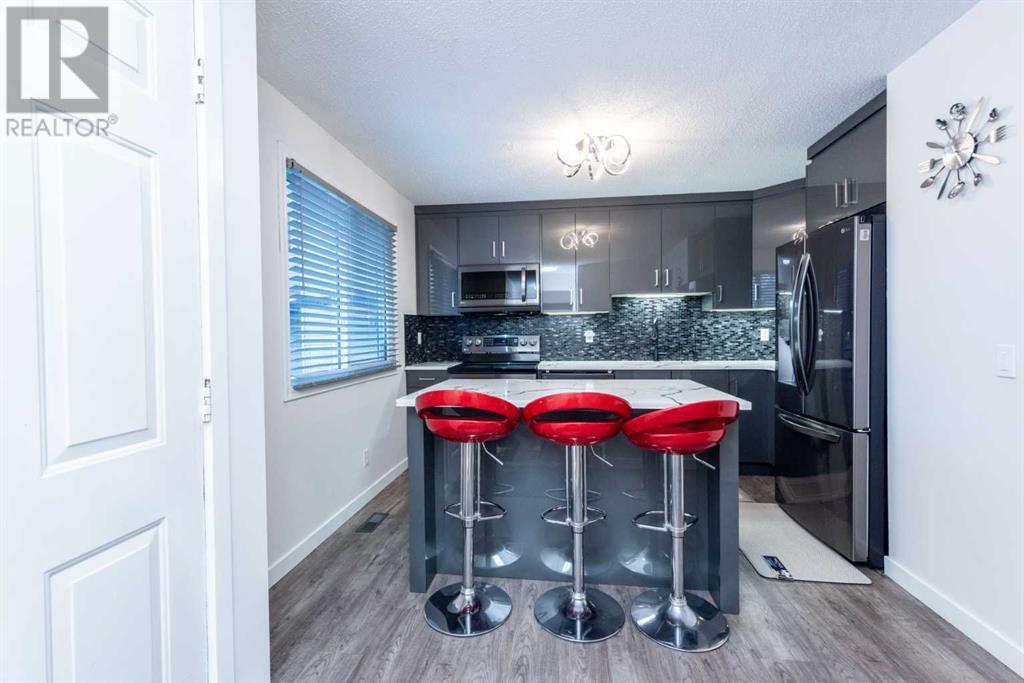86, 3029 Rundleson Road Ne Calgary, Alberta T1Y 3Z5
$459,999Maintenance, Condominium Amenities, Common Area Maintenance, Insurance, Sewer, Waste Removal
$346.32 Monthly
Maintenance, Condominium Amenities, Common Area Maintenance, Insurance, Sewer, Waste Removal
$346.32 MonthlyFULLY RENOVATED 4 BEDROOMS OVER 1750 SQFT LIVING SPACE MAIN FLOOR KITCHEN FULLY RENOVATED BRAND NEW CABINETS STAINLESS STEEL APPLIANCES WITH ISLAND LIVINNF ROOM DINNG ROOM WITH HALF BATHROOM ON MAIN FLOOR NEW VINLY FLOORING KNOCK DOWN CEILING NEW LIGHT FIXTURES .UPSTAIRS 3 SPACIOUS BEDROOMS FULL BATHROOM.FULLY FINSHED BASEMENT WITH BEDROOM FAMILY ROOM ,BRAND NEW HIGH EFFECENCY FURNANCE BRAND NEW WATER TANK. WALKIN DISTANCE TO C-TRAIN PETER LOUGHED HOSPITAL SUNRIDGE MALL BANKS SCHOOLS (id:57312)
Property Details
| MLS® Number | A2183008 |
| Property Type | Single Family |
| Neigbourhood | Rundle |
| Community Name | Rundle |
| AmenitiesNearBy | Park, Playground, Recreation Nearby, Schools, Shopping |
| CommunityFeatures | Pets Allowed With Restrictions |
| Features | Parking |
| ParkingSpaceTotal | 1 |
| Plan | 8310851 |
| Structure | Deck |
Building
| BathroomTotal | 2 |
| BedroomsAboveGround | 3 |
| BedroomsBelowGround | 1 |
| BedroomsTotal | 4 |
| Appliances | Refrigerator, Dishwasher, Stove, Microwave Range Hood Combo, Washer & Dryer |
| BasementDevelopment | Finished |
| BasementType | Full (finished) |
| ConstructedDate | 1978 |
| ConstructionStyleAttachment | Attached |
| CoolingType | Central Air Conditioning |
| ExteriorFinish | Vinyl Siding |
| FlooringType | Carpeted, Vinyl Plank |
| FoundationType | Poured Concrete |
| HalfBathTotal | 1 |
| HeatingFuel | Natural Gas |
| HeatingType | High-efficiency Furnace |
| StoriesTotal | 2 |
| SizeInterior | 1147.85 Sqft |
| TotalFinishedArea | 1147.85 Sqft |
| Type | Row / Townhouse |
Land
| Acreage | No |
| FenceType | Fence |
| LandAmenities | Park, Playground, Recreation Nearby, Schools, Shopping |
| SizeTotalText | Unknown |
| ZoningDescription | M-c1 |
Rooms
| Level | Type | Length | Width | Dimensions |
|---|---|---|---|---|
| Basement | Bedroom | 10.58 Ft x 12.08 Ft | ||
| Basement | Great Room | 14.83 Ft x 18.67 Ft | ||
| Basement | Furnace | 7.00 Ft x 11.00 Ft | ||
| Main Level | 2pc Bathroom | 5.08 Ft x 4.42 Ft | ||
| Main Level | Dining Room | 11.33 Ft x 7.83 Ft | ||
| Main Level | Kitchen | 10.75 Ft x 12.17 Ft | ||
| Main Level | Living Room | 11.42 Ft x 12.75 Ft | ||
| Upper Level | Primary Bedroom | 11.33 Ft x 13.25 Ft | ||
| Upper Level | Bedroom | 10.83 Ft x 12.67 Ft | ||
| Upper Level | Bedroom | 8.25 Ft x 11.00 Ft | ||
| Upper Level | 4pc Bathroom | 5.00 Ft x 7.92 Ft |
https://www.realtor.ca/real-estate/27733398/86-3029-rundleson-road-ne-calgary-rundle
Interested?
Contact us for more information
Harry Sood
Associate
#512 22 Midlake Blvd. Se
Calgary, Alberta T2X 2X7
Shalika Sood
Associate
#512 22 Midlake Blvd. Se
Calgary, Alberta T2X 2X7

































