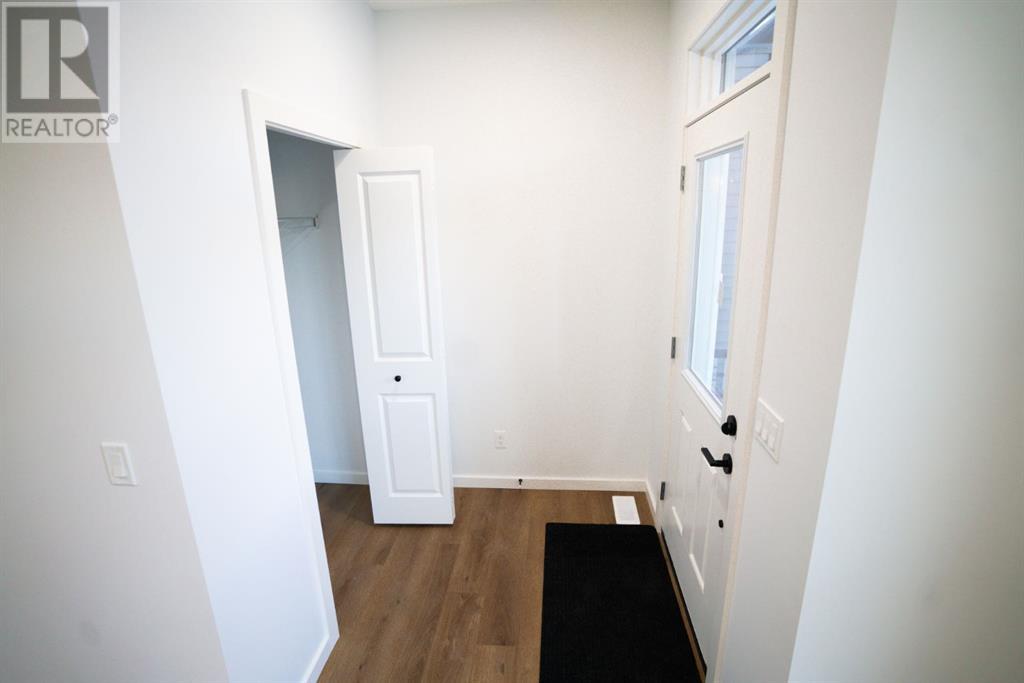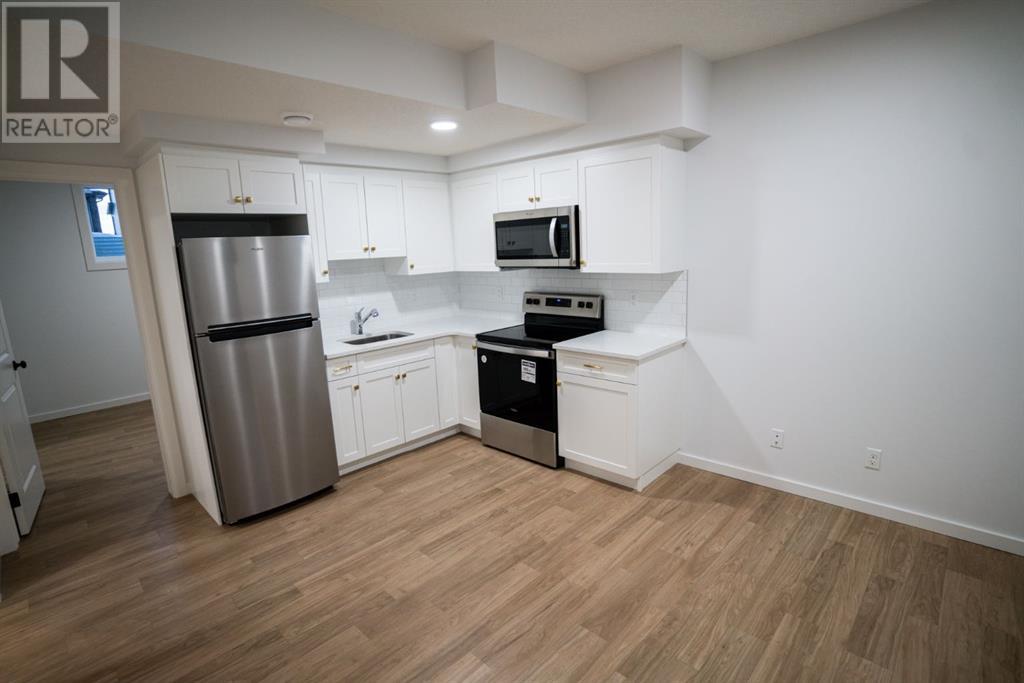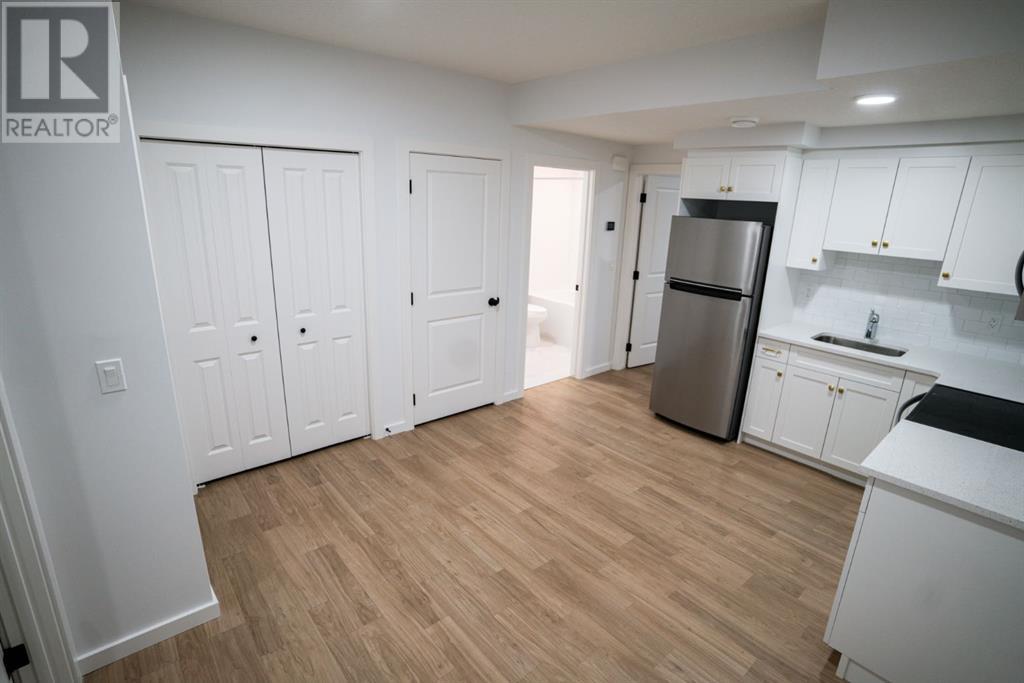607 Savanna Crescent Ne Calgary, Alberta T3J 5P2
$749,800
Welcome to this stunning, never-occupied laned home in the desirable community of Savanna in Northeast Calgary. Total space of 1615.26 + 673.78 sq. ft., this home offers a thoughtfully designed layout, a builder-approved 2-bedroom legal suite, and a host of modern features perfect for families or investors.Main Floor Features: A spacious and inviting living area, ideal for relaxing or entertaining, A dedicated dining area to enjoy meals with family and friends, A convenient home office nook, perfect for working from home, A modern kitchen with a pantry, designed for functionality and style and a half-bathroom, adding convenience to the main floor. Upper Level Highlights: A private primary bedroom featuring a walk-in closet and a luxurious ensuite, Two additional bedrooms and a full bathroom to accommodate family or guests, cozy bonus room, perfect for family movie nights or a play area and a centrally located laundry area, making chores a breeze.Legal Basement Suite offers fully legal 2-bedroom basement suite which adds incredible value, offering potential rental income or a comfortable living space for extended family.This home is conveniently located close to schools, parks, shopping, and transit, making it an excellent choice for modern living.Don’t miss the opportunity to own this versatile and beautifully designed property in Savanna!Contact today to schedule your private showing. (id:57312)
Property Details
| MLS® Number | A2183301 |
| Property Type | Single Family |
| Neigbourhood | Saddle Ridge |
| Community Name | Saddle Ridge |
| AmenitiesNearBy | Park, Playground, Schools, Shopping |
| Features | See Remarks, Other, No Animal Home, No Smoking Home |
| ParkingSpaceTotal | 2 |
| Plan | 2310384 |
| Structure | None |
Building
| BathroomTotal | 4 |
| BedroomsAboveGround | 3 |
| BedroomsBelowGround | 2 |
| BedroomsTotal | 5 |
| Age | New Building |
| Appliances | Refrigerator, Cooktop - Gas, Dishwasher, Hood Fan |
| BasementFeatures | Separate Entrance |
| BasementType | Full |
| ConstructionMaterial | Wood Frame |
| ConstructionStyleAttachment | Detached |
| CoolingType | None |
| ExteriorFinish | Vinyl Siding |
| FlooringType | Carpeted, Linoleum, Tile, Vinyl Plank |
| FoundationType | Poured Concrete |
| HalfBathTotal | 1 |
| HeatingType | Forced Air |
| StoriesTotal | 2 |
| SizeInterior | 1615.26 Sqft |
| TotalFinishedArea | 1615.26 Sqft |
| Type | House |
Parking
| Parking Pad |
Land
| Acreage | No |
| FenceType | Not Fenced |
| LandAmenities | Park, Playground, Schools, Shopping |
| SizeFrontage | 7.7 M |
| SizeIrregular | 230.11 |
| SizeTotal | 230.11 M2|0-4,050 Sqft |
| SizeTotalText | 230.11 M2|0-4,050 Sqft |
| ZoningDescription | R-g |
Rooms
| Level | Type | Length | Width | Dimensions |
|---|---|---|---|---|
| Second Level | 4pc Bathroom | 5.67 Ft x 7.83 Ft | ||
| Second Level | 4pc Bathroom | 8.00 Ft x 5.00 Ft | ||
| Second Level | Primary Bedroom | 12.92 Ft x 11.33 Ft | ||
| Second Level | Bedroom | 10.50 Ft x 10.00 Ft | ||
| Second Level | Bedroom | 9.17 Ft x 10.00 Ft | ||
| Main Level | 2pc Bathroom | 5.08 Ft x 4.67 Ft | ||
| Unknown | 4pc Bathroom | 5.33 Ft x 8.08 Ft | ||
| Unknown | Bedroom | 11.58 Ft x 9.92 Ft | ||
| Unknown | Bedroom | 8.00 Ft x 11.83 Ft |
https://www.realtor.ca/real-estate/27733402/607-savanna-crescent-ne-calgary-saddle-ridge
Interested?
Contact us for more information
Amneet Kaur
Associate
700 - 1816 Crowchild Trail Nw
Calgary, Alberta T2M 3Y7

































