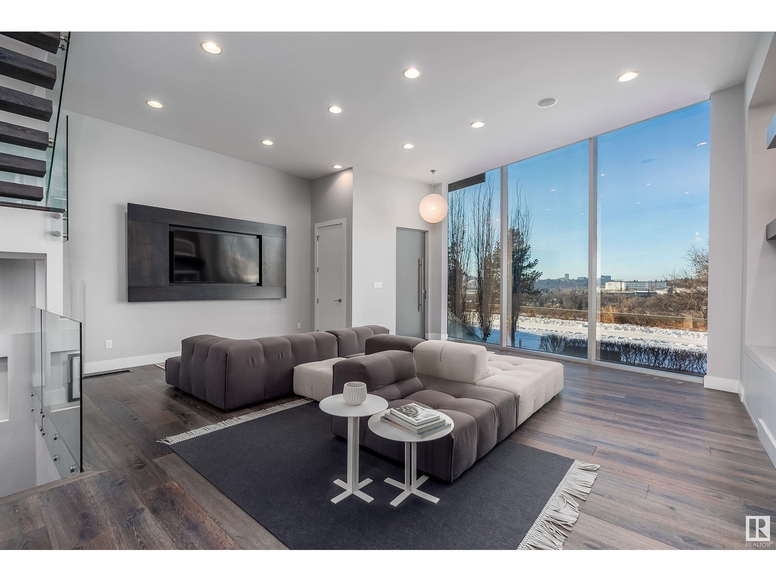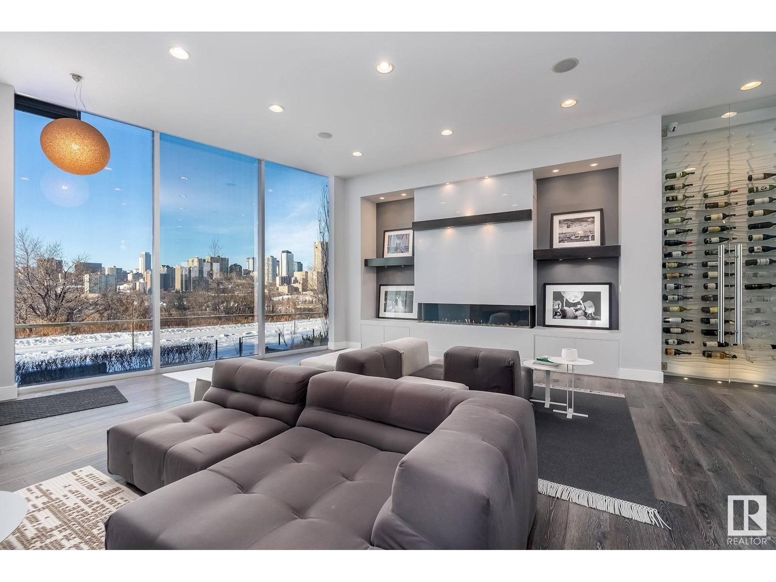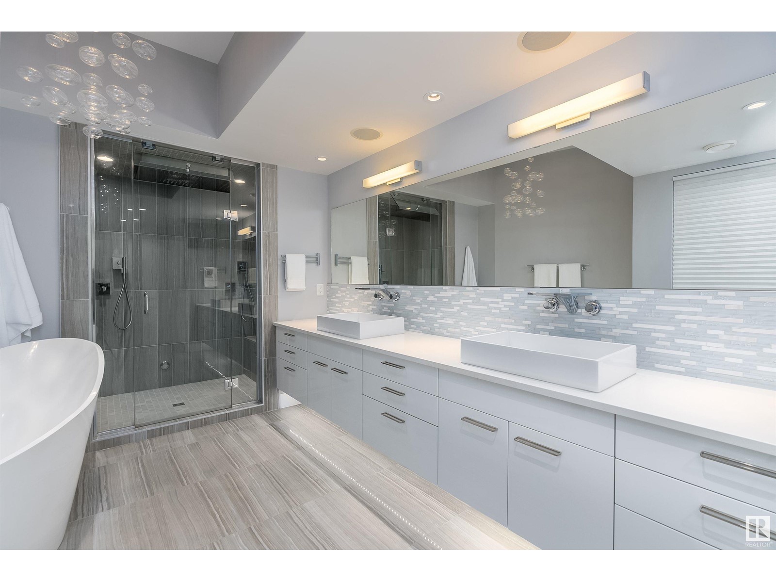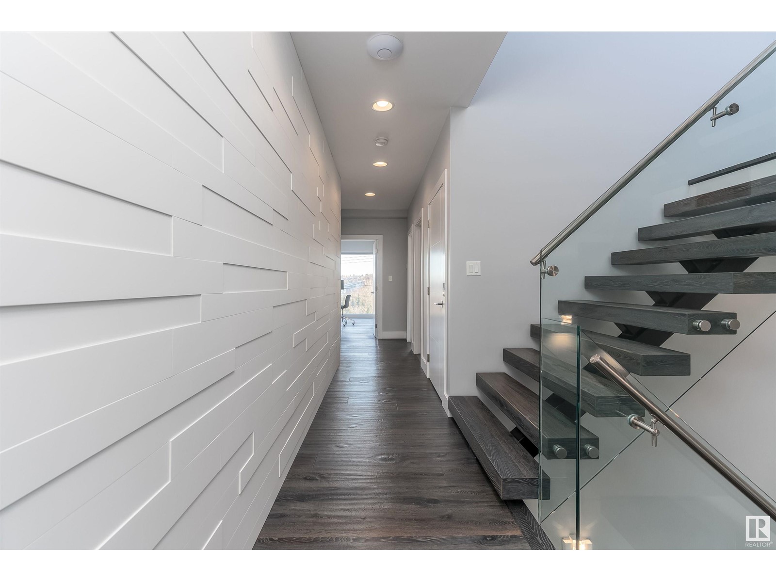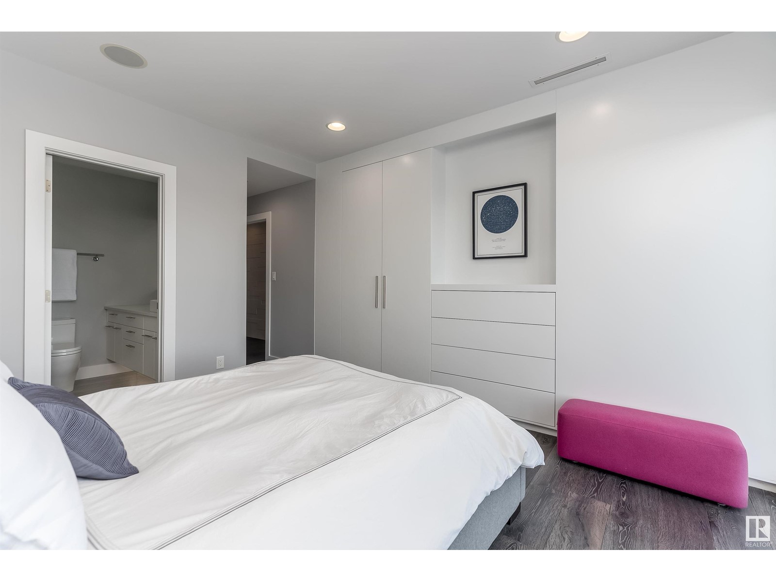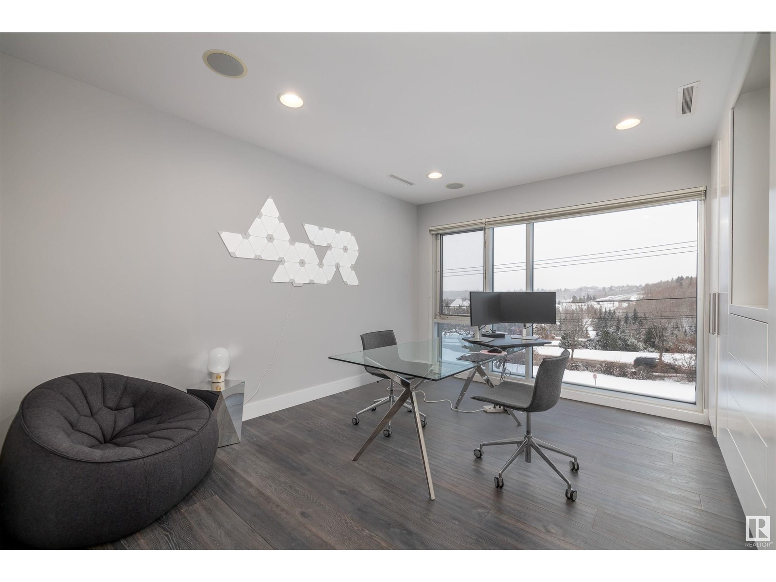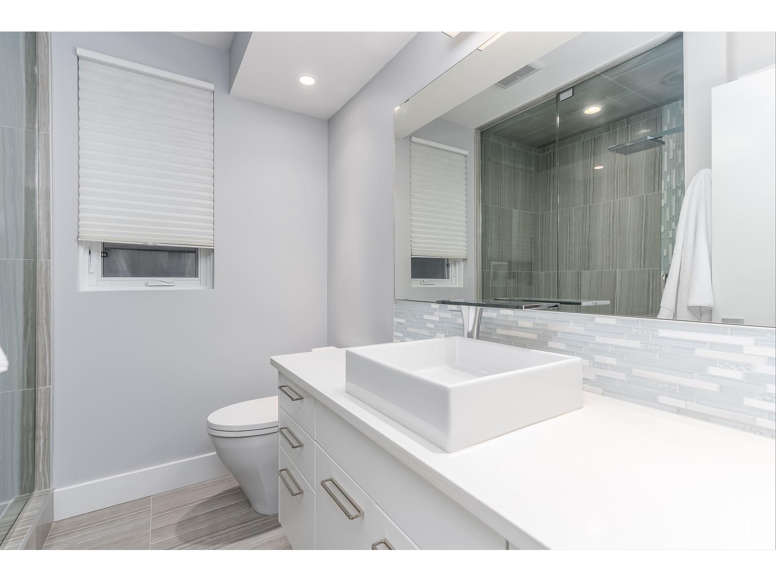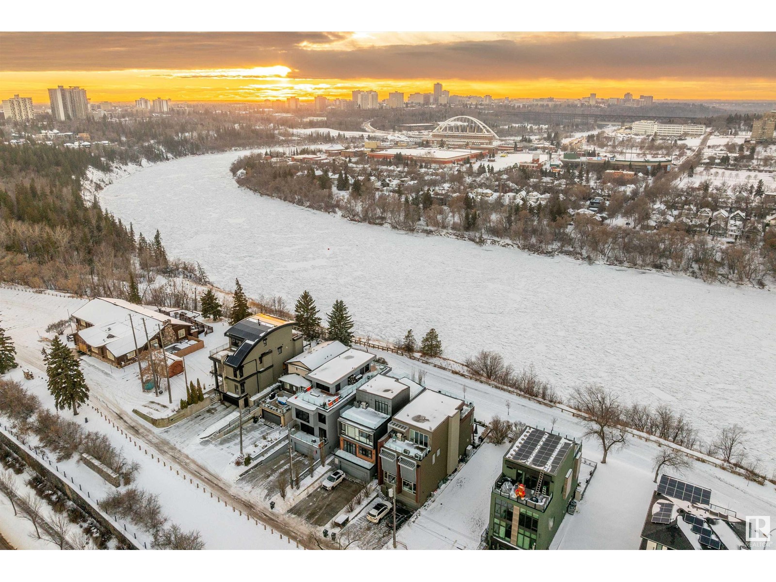9509 99b St Nw Edmonton, Alberta T6E 3X1
$3,270,000
The best view in Edmonton! Fronting onto river, overlooking downtown, 1 of 9 homes in this exclusive location! 3,470 sqft, 4 beds, 6 baths, elevator, commercial wall of windows from floor of main to ceiling of primary bedroom! The kitchen features top-tier Redl cabinets, painted glass backsplash, JennAir Professional appliances, quartz, windows that open to main floor patio, and a bar beside the dining area. Swarovski lights lead up the Artistic Stairs with 13mm glass & stainless rails. 3 beds and laundry on 2nd level. A primary with a wall of windows looking onto downtown, wet bar, and California Closets walk-in. An en-suite with spa steam shower, massive shower head (25K), body sprays, surround sound, and stone resin stand alone tub. The penthouse bar has 2 rooftop patios, gas lines, hot & cold taps, frameless postless glass, and is spec’d for a hot tub! A double attached garage with 20’ wide door, 4th bed & soundproofed living/media room in basement. Over $250K of audio & home automation! (id:57312)
Property Details
| MLS® Number | E4415875 |
| Property Type | Single Family |
| Neigbourhood | Strathcona |
| AmenitiesNearBy | Park, Public Transit, Schools, Shopping |
| Features | Wet Bar, No Animal Home, No Smoking Home |
| ParkingSpaceTotal | 6 |
| Structure | Deck, Patio(s) |
| ViewType | Valley View, City View |
Building
| BathroomTotal | 6 |
| BedroomsTotal | 4 |
| Amenities | Ceiling - 10ft |
| Appliances | Garage Door Opener Remote(s), Garage Door Opener, Hood Fan, Refrigerator, Window Coverings, See Remarks, Dryer, Two Washers |
| BasementDevelopment | Finished |
| BasementType | Full (finished) |
| ConstructedDate | 2013 |
| ConstructionStyleAttachment | Detached |
| FireplaceFuel | Gas |
| FireplacePresent | Yes |
| FireplaceType | Unknown |
| HalfBathTotal | 2 |
| HeatingType | Forced Air |
| StoriesTotal | 3 |
| SizeInterior | 3469.8542 Sqft |
| Type | House |
Parking
| Attached Garage | |
| Oversize |
Land
| Acreage | No |
| LandAmenities | Park, Public Transit, Schools, Shopping |
| SizeIrregular | 362.95 |
| SizeTotal | 362.95 M2 |
| SizeTotalText | 362.95 M2 |
Rooms
| Level | Type | Length | Width | Dimensions |
|---|---|---|---|---|
| Basement | Family Room | 22'9 x 16' | ||
| Basement | Bedroom 4 | 8'3 x 11'7 | ||
| Main Level | Living Room | 21'6 x 24'1 | ||
| Main Level | Dining Room | 15'9 x 11'3 | ||
| Main Level | Kitchen | 17'10 x 12'9 | ||
| Main Level | Den | 7'5 x 6'0 | ||
| Upper Level | Primary Bedroom | 21' x 24'1 | ||
| Upper Level | Bedroom 2 | 14'2 x 12'10 | ||
| Upper Level | Bedroom 3 | 19' x 11'9 | ||
| Upper Level | Loft | 21'11 x 12'10 |
https://www.realtor.ca/real-estate/27733095/9509-99b-st-nw-edmonton-strathcona
Interested?
Contact us for more information
Kalan M. Savill
Associate
2852 Calgary Tr Nw
Edmonton, Alberta T6J 6V7
Nina Bouhamdan
Associate
100-10328 81 Ave Nw
Edmonton, Alberta T6E 1X2


