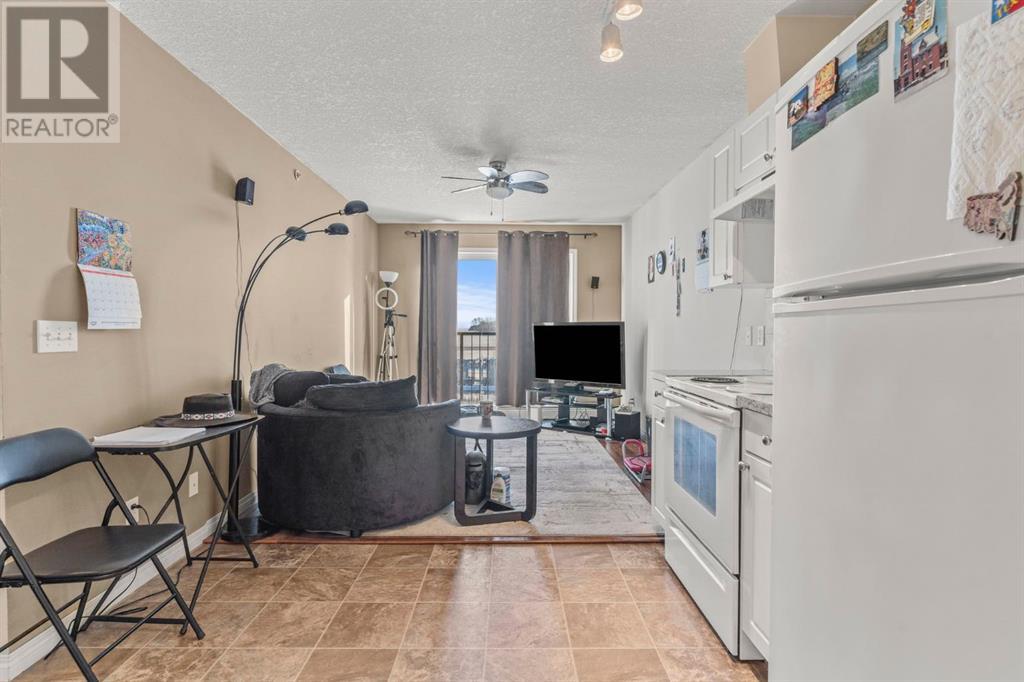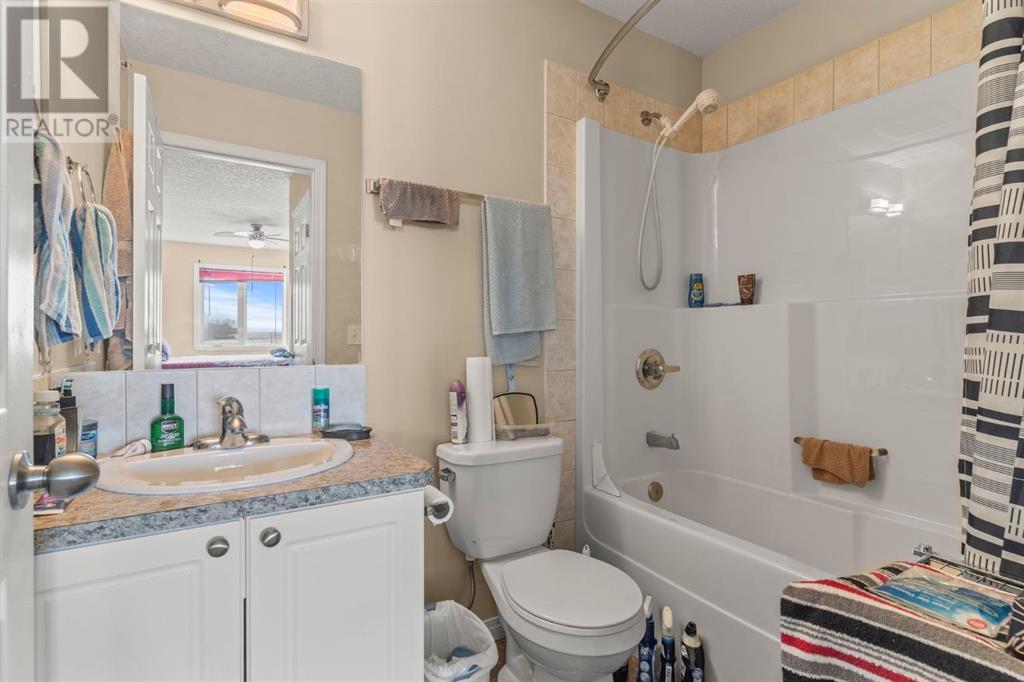309, 1010 Railway Street Crossfield, Alberta T0M 0S0
$199,900Maintenance, Common Area Maintenance, Heat, Interior Maintenance, Parking, Reserve Fund Contributions, Sewer, Waste Removal, Water
$425 Monthly
Maintenance, Common Area Maintenance, Heat, Interior Maintenance, Parking, Reserve Fund Contributions, Sewer, Waste Removal, Water
$425 MonthlyDiscover the perfect blend of comfort and convenience in this top-floor, corner-unit condo—the largest in the building! Boasting 2 spacious bedrooms and 2 full 4-piece bathrooms, this well-maintained gem offers peaceful east views from the large living room window. The bright, open-concept design seamlessly connects the kitchen and living room, complemented by ample kitchen cabinetry and an additional hallway storage room. The primary bedroom features a king-size layout, a walk-in closet, and a private ensuite, while the generous secondary bedroom easily accommodates a queen bed. Located in a quiet complex above shops and amenities—including a Main Street laundromat—this unit also comes with an assigned parking stall and affordable condo fees covering water, heat, and sewer. With its current rental status and a quick 15-minute commute to Airdrie, this condo is a fantastic opportunity for investors or those seeking a peaceful retreat from city life. (id:57312)
Property Details
| MLS® Number | A2182646 |
| Property Type | Single Family |
| Neigbourhood | Crossfield Mobile Estates |
| AmenitiesNearBy | Playground, Schools, Shopping |
| CommunityFeatures | Pets Not Allowed |
| Features | See Remarks, Other, Elevator, Parking |
| ParkingSpaceTotal | 1 |
| Plan | 0815824 |
| Structure | None |
Building
| BathroomTotal | 2 |
| BedroomsAboveGround | 2 |
| BedroomsTotal | 2 |
| Appliances | Refrigerator, Range - Electric, Dishwasher, Hood Fan |
| ConstructedDate | 2008 |
| ConstructionStyleAttachment | Attached |
| CoolingType | None |
| ExteriorFinish | Brick, Vinyl Siding |
| FlooringType | Carpeted, Laminate, Linoleum |
| HeatingType | Baseboard Heaters |
| StoriesTotal | 3 |
| SizeInterior | 724 Sqft |
| TotalFinishedArea | 724 Sqft |
| Type | Apartment |
Parking
| Parking Pad |
Land
| Acreage | No |
| LandAmenities | Playground, Schools, Shopping |
| SizeTotalText | Unknown |
| ZoningDescription | Cbd |
Rooms
| Level | Type | Length | Width | Dimensions |
|---|---|---|---|---|
| Main Level | Primary Bedroom | 18.58 Ft x 12.00 Ft | ||
| Main Level | Bedroom | 14.92 Ft x 9.50 Ft | ||
| Main Level | Living Room | 11.67 Ft x 10.08 Ft | ||
| Main Level | Kitchen | 12.92 Ft x 10.00 Ft | ||
| Main Level | Storage | 5.58 Ft x 3.50 Ft | ||
| Main Level | 4pc Bathroom | 4.92 Ft x 7.58 Ft | ||
| Main Level | 4pc Bathroom | 4.92 Ft x 7.75 Ft |
https://www.realtor.ca/real-estate/27733148/309-1010-railway-street-crossfield
Interested?
Contact us for more information
Leah Dutka
Associate
Unit B 104 10 Ave S
Carstairs, Alberta T0M 0N0
























