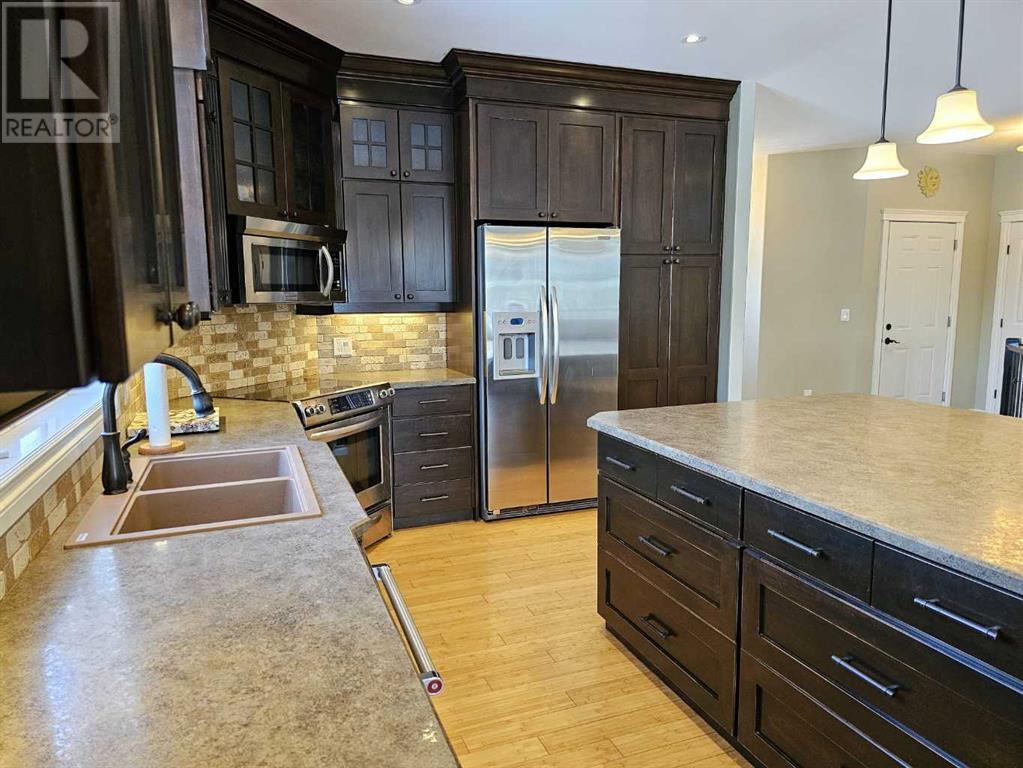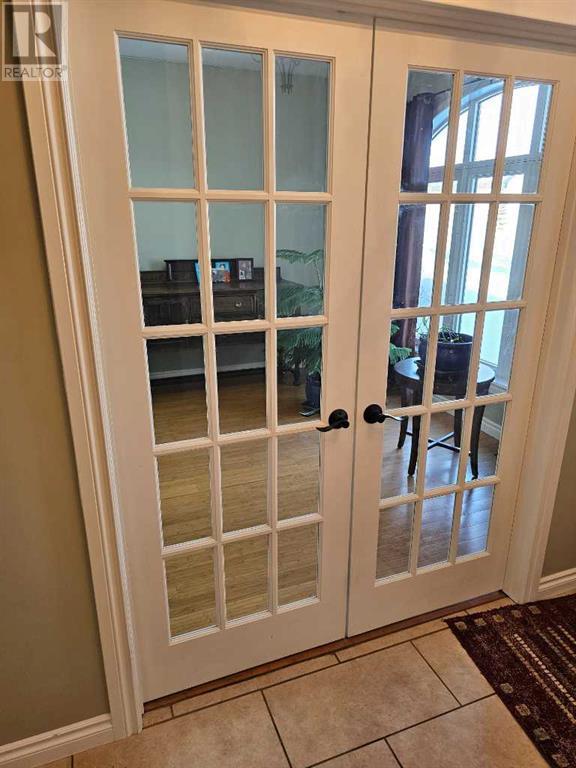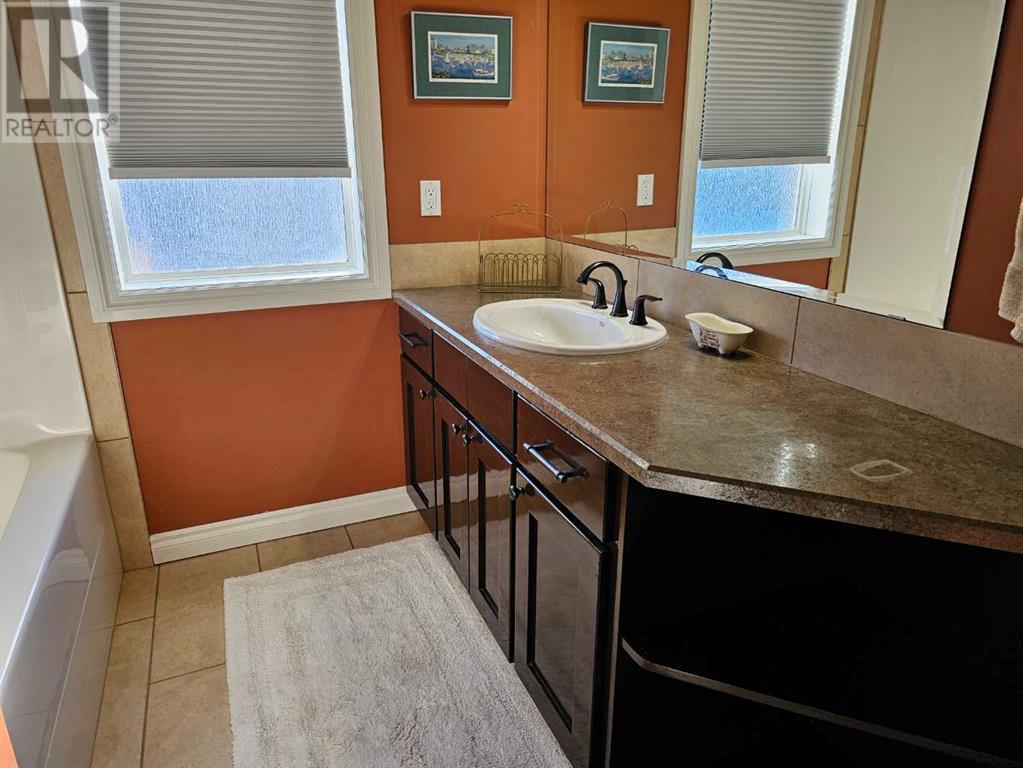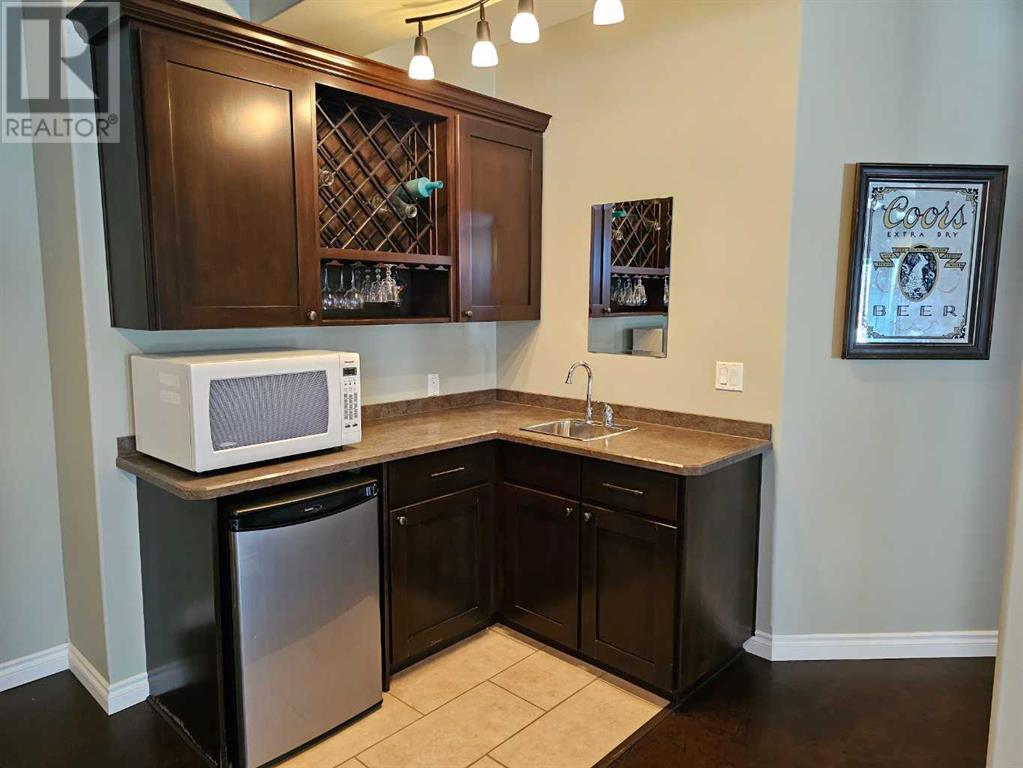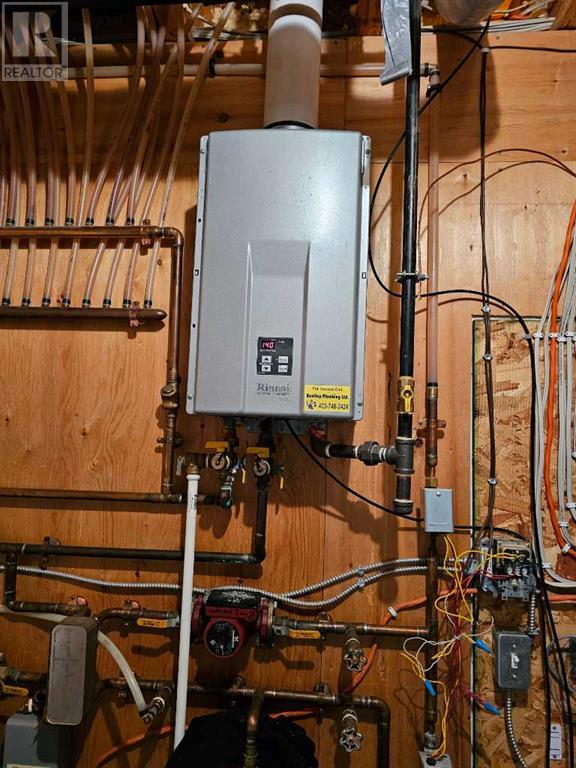23, 421003 Range Road 10 Rural Ponoka County, Alberta T0C 2J0
$649,000
Experience luxury living in this stunning walkout bungalow, offering 4 bedrooms, 3 bathrooms beautifully developed on a spacious 1.98-acre lot, just a short stroll from the serene shores of Gull Lake. Nestled in the coveted Meridian Estates, this home is only moments away from Meridian Beach, the local store, and cozy café. Step inside to discover an open-concept main floor designed for both relaxation and entertaining. The chef-inspired kitchen boasts a large island, ample counter space, and an abundance of cabinetry—perfect for culinary enthusiasts. It seamlessly flows into the inviting living room featuring custom built-ins and a cozy gas fireplace. The dining area, just off the kitchen, leads to an expansive balcony-style deck with a gas hookup for effortless outdoor cooking. The spacious master suite includes a luxurious ensuite with a barn door to help prevent disturbing a sleeping partner, a walk-in closet, providing a private retreat. An additional bedroom, full bath, laundry room, and a versatile den/office complete the main level. The lower level is an entertainer's dream, featuring a massive games room with a wet bar, two generous bedrooms—each with walk-in closets—and a full bath. Plus, you'll find a large storage area and utility room for added convenience. This home is equipped with in-floor heating in the basement and attached garage, central air conditioning, and a built-in vacuum system. A tankless water heater ensures you'll never run out of hot water! Outside, the large yard features a firepit area and two sheds, including an oversized one for additional storage. Whether you prefer relaxing on the upper or lower decks, you’ll enjoy the perfect blend of tranquility and outdoor living, all just minutes from the lake, playground, beach, and scenic pathways. (id:57312)
Property Details
| MLS® Number | A2182089 |
| Property Type | Single Family |
| Community Name | Meridian Country Estates |
| AmenitiesNearBy | Water Nearby |
| CommunityFeatures | Lake Privileges, Fishing |
| Features | Cul-de-sac, See Remarks, Wet Bar, Gas Bbq Hookup |
| Plan | 0722267 |
| Structure | Shed |
Building
| BathroomTotal | 3 |
| BedroomsAboveGround | 2 |
| BedroomsBelowGround | 2 |
| BedroomsTotal | 4 |
| Appliances | Washer, Refrigerator, Dishwasher, Stove, Dryer, Microwave, Microwave Range Hood Combo, Hot Water Instant, Window Coverings, Garage Door Opener |
| ArchitecturalStyle | Bungalow |
| BasementDevelopment | Finished |
| BasementFeatures | Walk Out |
| BasementType | Full (finished) |
| ConstructedDate | 2008 |
| ConstructionStyleAttachment | Detached |
| CoolingType | Central Air Conditioning |
| ExteriorFinish | Stucco |
| FireplacePresent | Yes |
| FireplaceTotal | 1 |
| FlooringType | Carpeted, Cork, Hardwood, Tile |
| FoundationType | Poured Concrete |
| HeatingType | Forced Air, In Floor Heating |
| StoriesTotal | 1 |
| SizeInterior | 1709 Sqft |
| TotalFinishedArea | 1709 Sqft |
| Type | House |
| UtilityWater | Well |
Parking
| Attached Garage | 2 |
| Garage | |
| Heated Garage |
Land
| Acreage | Yes |
| FenceType | Not Fenced |
| LandAmenities | Water Nearby |
| LandscapeFeatures | Landscaped |
| Sewer | Septic Field, Septic Tank |
| SizeIrregular | 1.98 |
| SizeTotal | 1.98 Ac|1 - 1.99 Acres |
| SizeTotalText | 1.98 Ac|1 - 1.99 Acres |
| ZoningDescription | Cr |
Rooms
| Level | Type | Length | Width | Dimensions |
|---|---|---|---|---|
| Basement | Family Room | 33.92 Ft x 27.50 Ft | ||
| Basement | Bedroom | 13.08 Ft x 10.08 Ft | ||
| Basement | Bedroom | 11.42 Ft x 10.33 Ft | ||
| Basement | 4pc Bathroom | Measurements not available | ||
| Basement | Other | 10.17 Ft x 9.42 Ft | ||
| Main Level | Kitchen | 13.00 Ft x 12.75 Ft | ||
| Main Level | Dining Room | 10.58 Ft x 8.58 Ft | ||
| Main Level | Living Room | 15.75 Ft x 13.17 Ft | ||
| Main Level | Den | 11.67 Ft x 10.58 Ft | ||
| Main Level | Primary Bedroom | 14.50 Ft x 13.50 Ft | ||
| Main Level | 4pc Bathroom | Measurements not available | ||
| Main Level | Laundry Room | 7.00 Ft x 6.67 Ft | ||
| Main Level | Other | 11.67 Ft x 6.08 Ft | ||
| Main Level | Bedroom | 13.67 Ft x 10.67 Ft | ||
| Main Level | 4pc Bathroom | Measurements not available |
Interested?
Contact us for more information
Dale Howe
Associate
74 Lagrange Crescent
Red Deer, Alberta T4R 3K2


