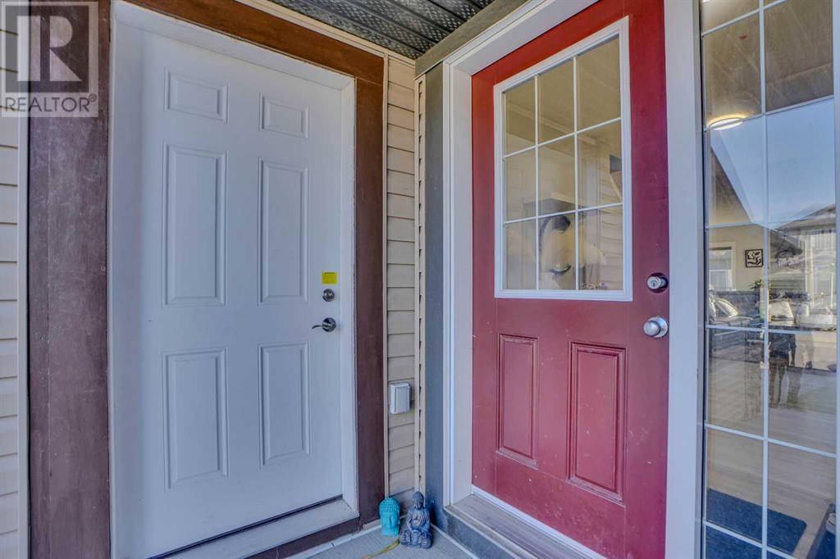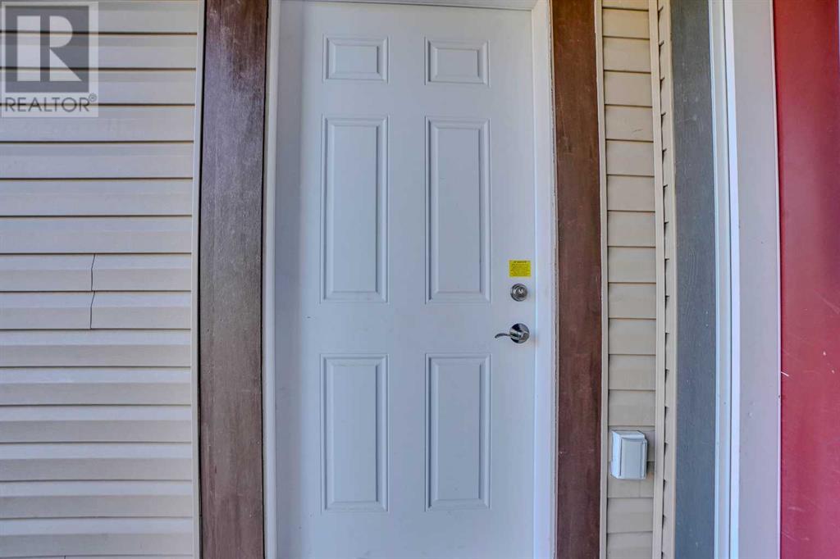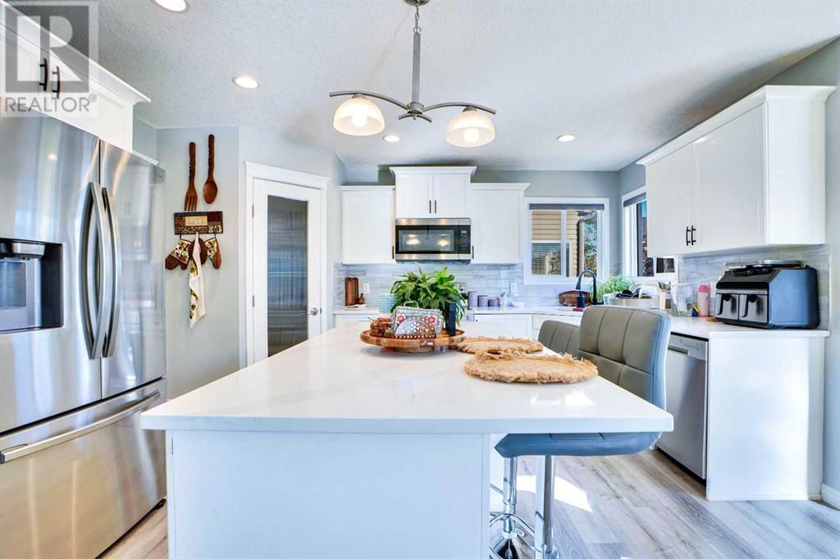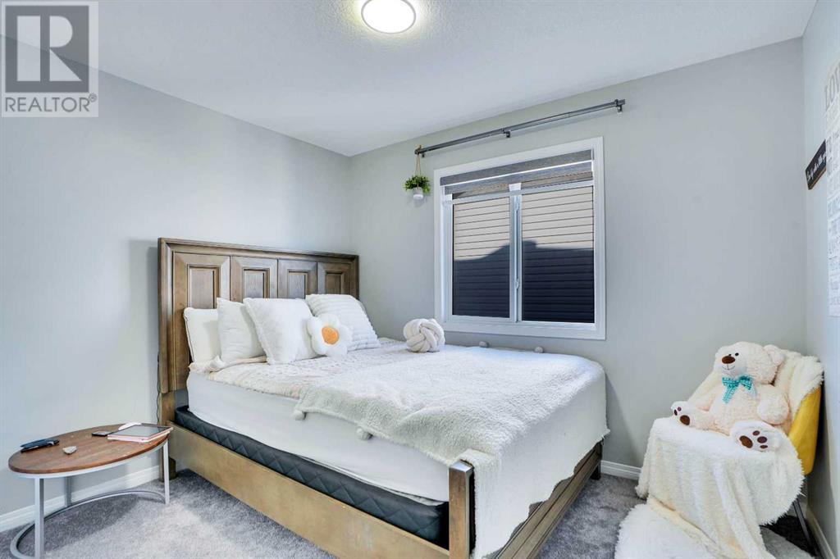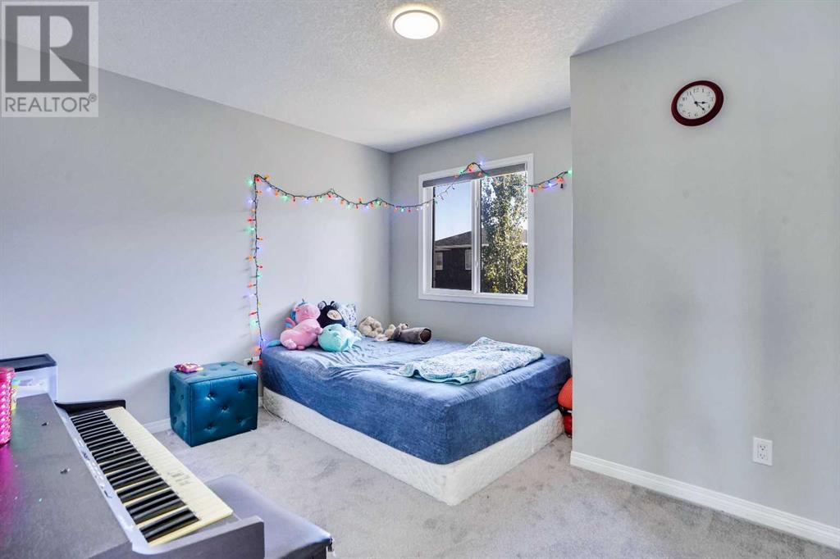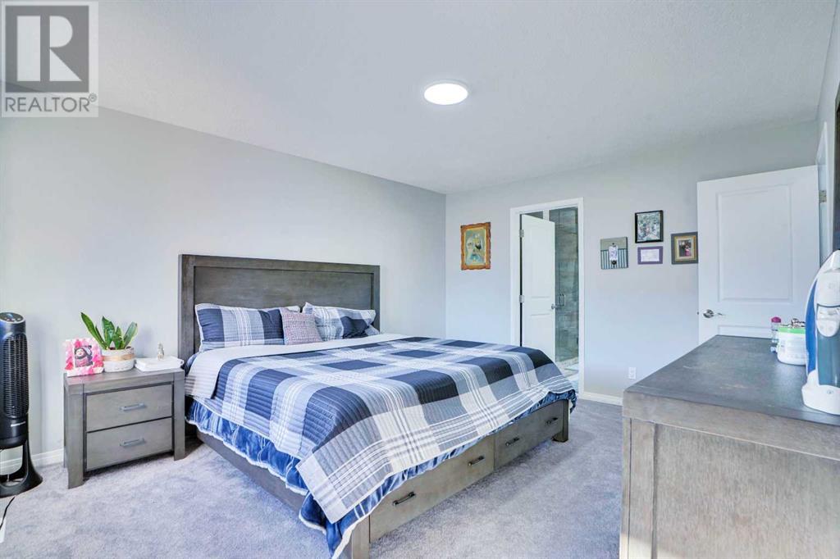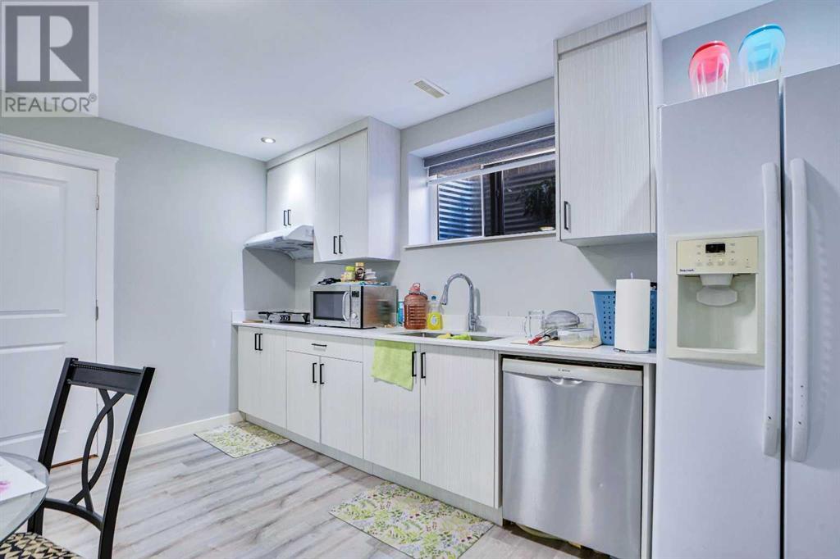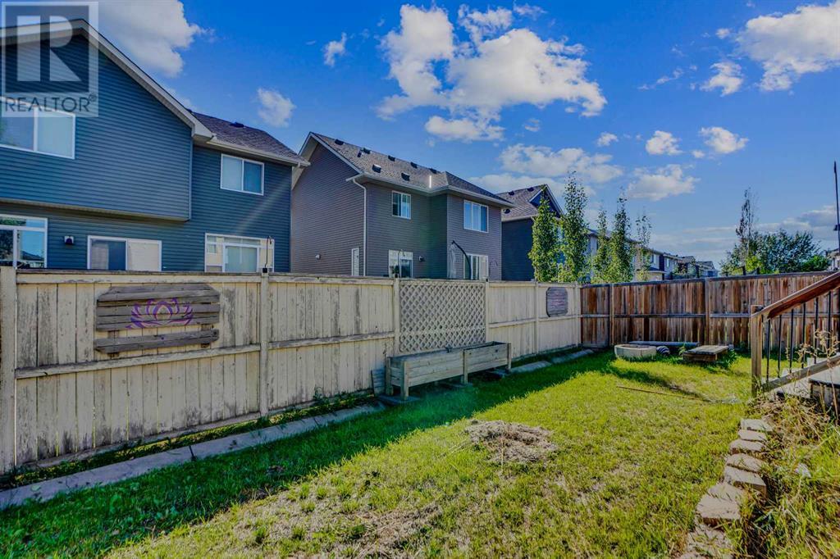1715 Baywater View Sw Airdrie, Alberta T4B 0B3
$674,999
Discover this stunning, fully renovated 2-storey home in Airdrie's sought-after Bayside community—a turnkey living experience featuring modern finishes, central air conditioning, and a heated double attached garage. The open-concept main level boasts a spacious living area with ample natural light and a cozy fireplace, perfect for entertaining family and friends, alongside a like-new gourmet chef's kitchen equipped with high-end stainless steel appliances, sleek cabinetry, a large center island, and plenty of counter space to inspire your culinary creations. Upstairs, retreat to the luxurious master suite with a walk-in closet and a spa-like ensuite bathroom complete with a relaxing steam shower, two additional generously sized bedrooms, a bright bonus room, and another full bathroom. The fully finished basement, accessible via a separate side entry, offers rental potential as a mortgage helper with a second kitchen, recreation room, additional bedroom, 4-piece bathroom, and an electric fireplace for added comfort. Outside, enjoy your private backyard oasis with a south-facing landscaped yard and spacious deck—perfect for summer barbecues and outdoor enjoyment. Located just steps away from Nose Creek School, parks, and canal paths in a friendly neighbourhood your kids will love, this home offers exceptional value at a great price. Don't miss out on this true gem in Airdrie's Bayside—schedule your private showing today and experience the best of modern living! (id:57312)
Property Details
| MLS® Number | A2183135 |
| Property Type | Single Family |
| Neigbourhood | Bayview |
| Community Name | Bayside |
| AmenitiesNearBy | Park, Schools |
| Features | No Smoking Home |
| ParkingSpaceTotal | 5 |
| Plan | 0714427 |
| Structure | Deck |
Building
| BathroomTotal | 4 |
| BedroomsAboveGround | 3 |
| BedroomsBelowGround | 1 |
| BedroomsTotal | 4 |
| Appliances | Washer, Refrigerator, Dishwasher, Stove, Dryer, Microwave Range Hood Combo, Window Coverings |
| BasementDevelopment | Finished |
| BasementFeatures | Separate Entrance |
| BasementType | Full (finished) |
| ConstructedDate | 2010 |
| ConstructionMaterial | Wood Frame |
| ConstructionStyleAttachment | Detached |
| CoolingType | Central Air Conditioning |
| ExteriorFinish | Stone, Vinyl Siding |
| FireplacePresent | Yes |
| FireplaceTotal | 2 |
| FlooringType | Carpeted, Vinyl Plank |
| FoundationType | Poured Concrete |
| HalfBathTotal | 1 |
| HeatingFuel | Natural Gas |
| HeatingType | Forced Air |
| StoriesTotal | 2 |
| SizeInterior | 1995.98 Sqft |
| TotalFinishedArea | 1995.98 Sqft |
| Type | House |
Parking
| Attached Garage | 2 |
| Garage | |
| Heated Garage |
Land
| Acreage | No |
| FenceType | Fence |
| LandAmenities | Park, Schools |
| SizeDepth | 30.49 M |
| SizeFrontage | 12.18 M |
| SizeIrregular | 3993.41 |
| SizeTotal | 3993.41 Sqft|0-4,050 Sqft |
| SizeTotalText | 3993.41 Sqft|0-4,050 Sqft |
| ZoningDescription | R1 |
Rooms
| Level | Type | Length | Width | Dimensions |
|---|---|---|---|---|
| Basement | 4pc Bathroom | 5.00 Ft x 7.58 Ft | ||
| Basement | Bedroom | 8.00 Ft x 11.33 Ft | ||
| Basement | Kitchen | 8.08 Ft x 13.75 Ft | ||
| Basement | Recreational, Games Room | 17.83 Ft x 14.75 Ft | ||
| Basement | Furnace | 13.92 Ft x 11.92 Ft | ||
| Main Level | 2pc Bathroom | 5.00 Ft x 5.00 Ft | ||
| Main Level | Dining Room | 11.00 Ft x 6.25 Ft | ||
| Main Level | Foyer | 8.67 Ft x 11.42 Ft | ||
| Main Level | Kitchen | 14.83 Ft x 14.33 Ft | ||
| Main Level | Living Room | 12.17 Ft x 15.67 Ft | ||
| Main Level | Laundry Room | 3.67 Ft x 5.67 Ft | ||
| Main Level | Other | 10.17 Ft x 4.50 Ft | ||
| Main Level | Pantry | 3.92 Ft x 6.92 Ft | ||
| Upper Level | 4pc Bathroom | 8.00 Ft x 5.00 Ft | ||
| Upper Level | 4pc Bathroom | 8.58 Ft x 12.17 Ft | ||
| Upper Level | Bedroom | 10.83 Ft x 10.67 Ft | ||
| Upper Level | Bedroom | 12.08 Ft x 10.58 Ft | ||
| Upper Level | Bonus Room | 19.08 Ft x 13.67 Ft | ||
| Upper Level | Primary Bedroom | 12.25 Ft x 14.58 Ft | ||
| Upper Level | Other | 11.00 Ft x 6.17 Ft |
https://www.realtor.ca/real-estate/27733076/1715-baywater-view-sw-airdrie-bayside
Interested?
Contact us for more information
Apoorve Mongia
Associate
#144, 1935 - 32 Avenue N.e.
Calgary, Alberta T2E 7C8


