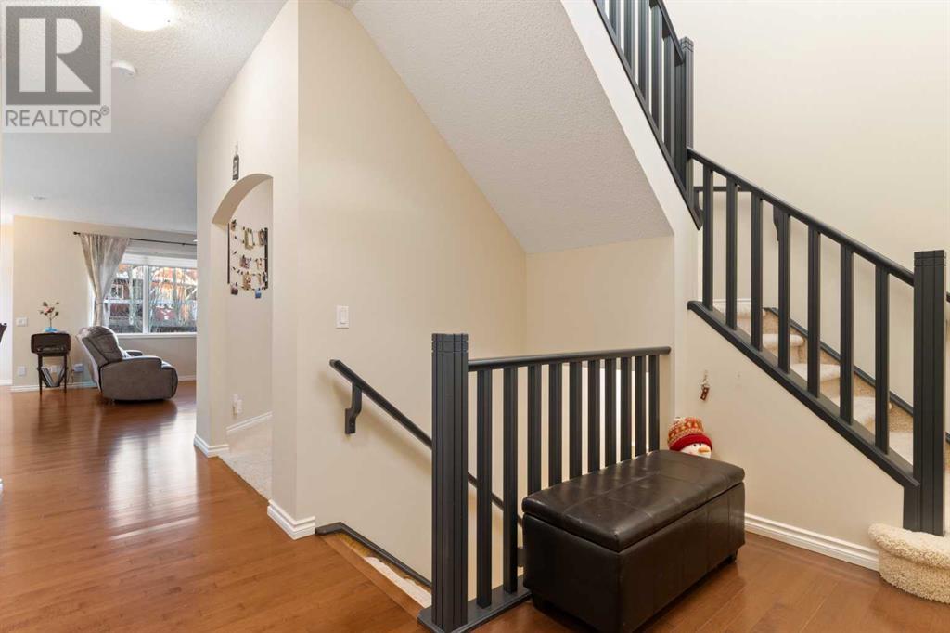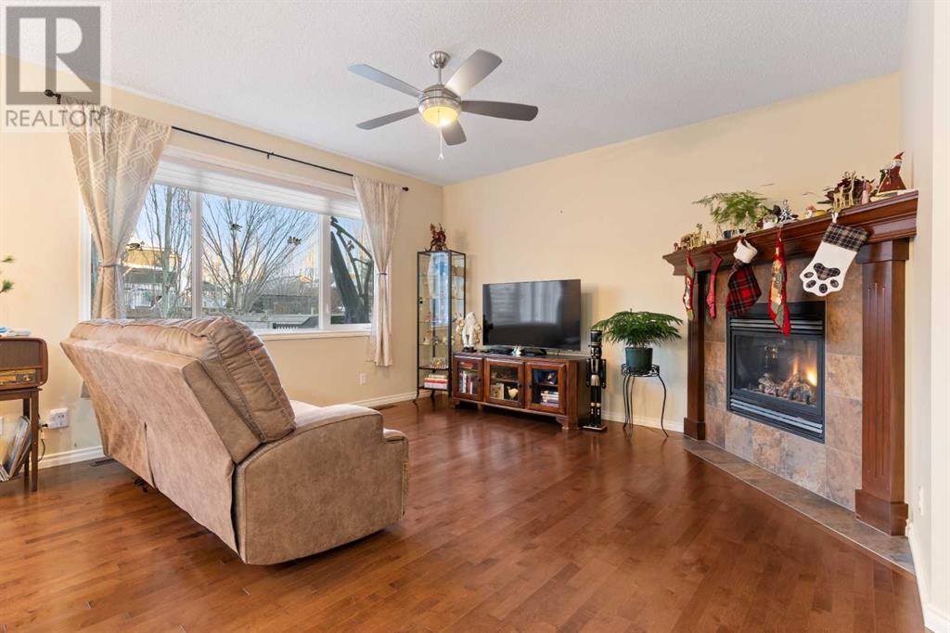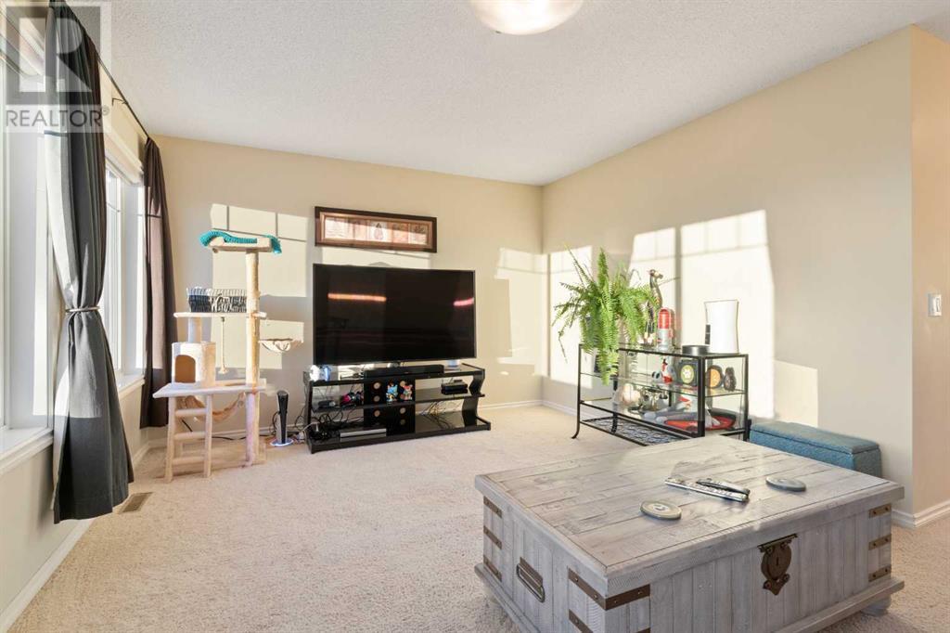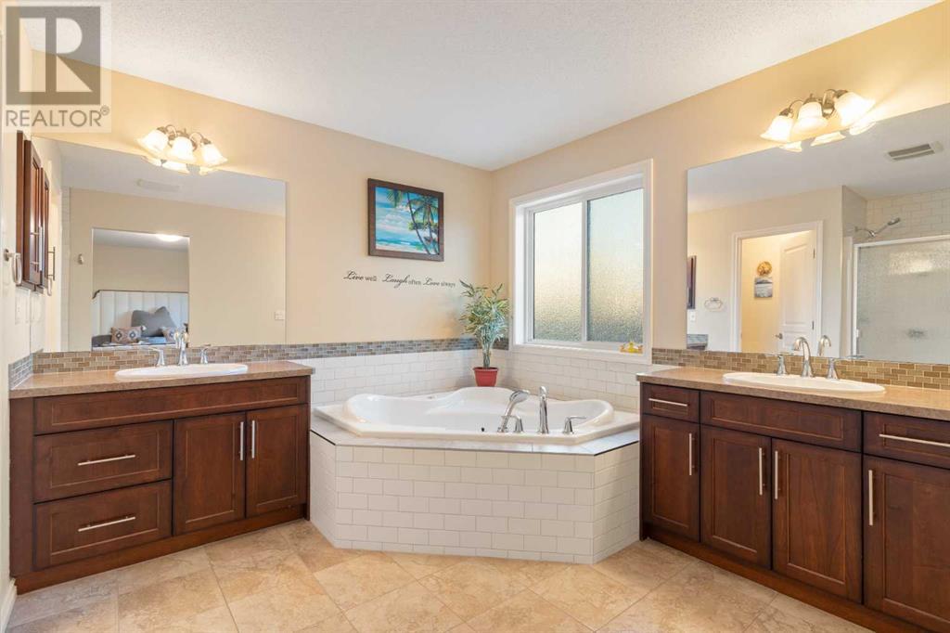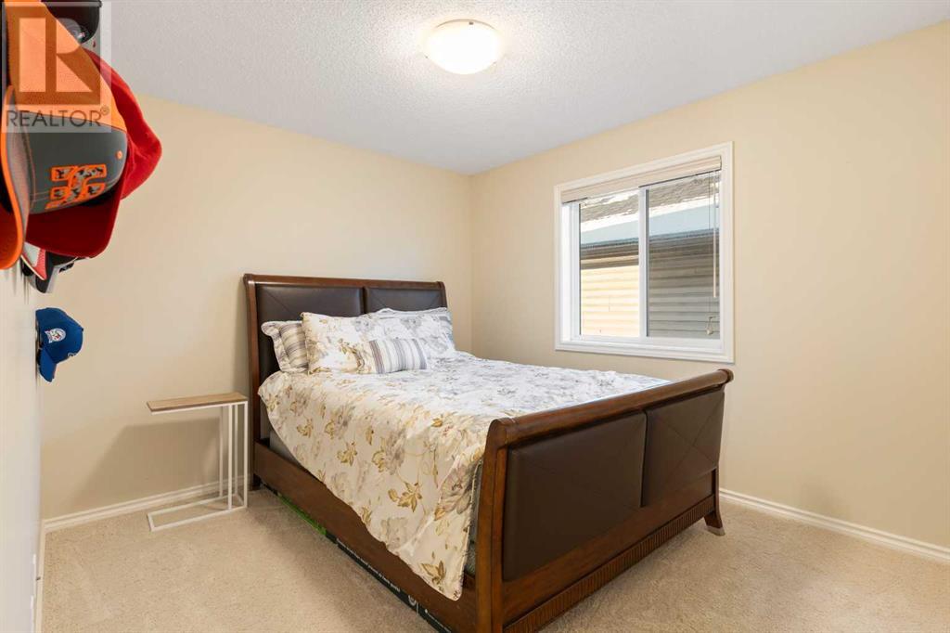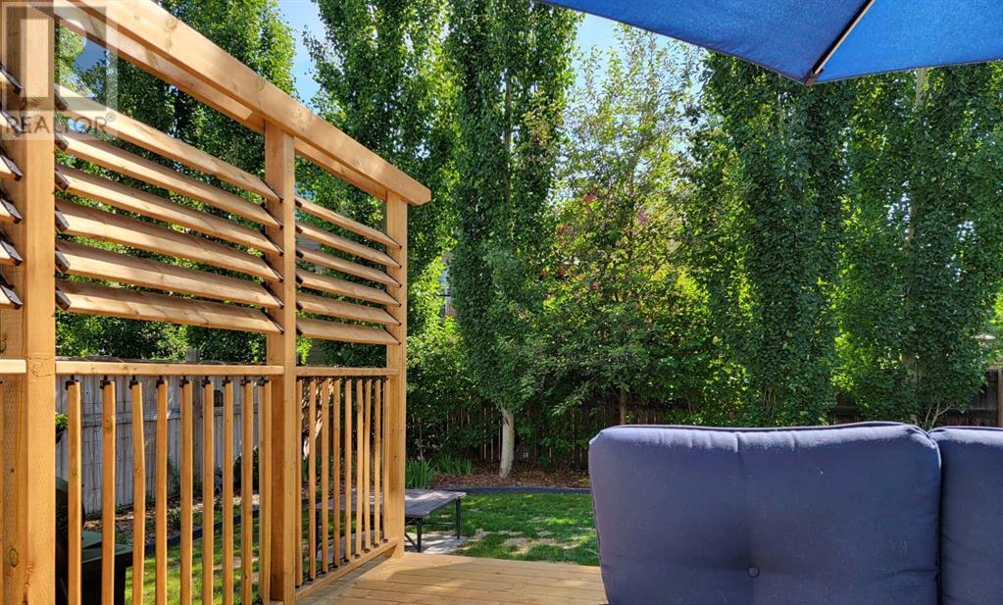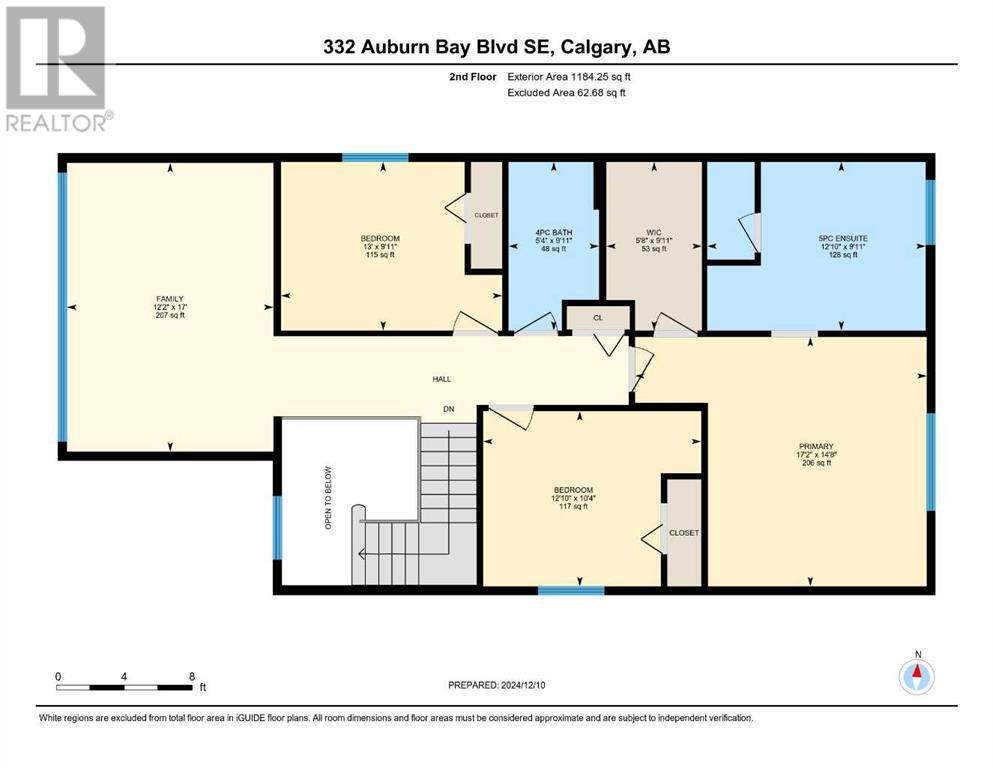332 Auburn Bay Blvd Se Calgary, Alberta T3M 0C6
$754,900
Welcome to this stunning 2,230 sqft home located in the heart of the sought-after community of Auburn Bay. The property is just a 5-minute walk to the lake and offers everything you need for modern, comfortable living. This home shows its pride in ownership. Boasting 3 spacious bedrooms, including a luxurious primary bedroom with dual sinks and a 2-person jetted tub, 2.5 bathrooms, and a versatile main floor with an office/den, this home is perfect for families or professionals. The open-concept main floor features gleaming hardwood floors, a chef’s kitchen with stainless steel appliances, granite countertops, and upgraded cabinetry, all blending elegance with functionality. Additional highlights include air conditioning for year-round comfort, a brand-new deck in the backyard perfect for outdoor entertaining, and commercial-grade gym equipment worth $5,000, included with the home. A bonus room upstairs provides the perfect space for relaxation or entertainment. The basement is unfinished, offering a blank canvas for your own development. Professionally cleaned and meticulously maintained, this move-in-ready home showcases builder upgrades throughout and is bathed in natural light. With its unbeatable location close to all amenities, schools, walking paths, shopping, and proximity to the lake, this home is a rare gem—schedule your showing today and prepare to fall in love! (id:57312)
Property Details
| MLS® Number | A2182672 |
| Property Type | Single Family |
| Neigbourhood | Auburn Bay |
| Community Name | Auburn Bay |
| AmenitiesNearBy | Park, Playground, Schools, Shopping, Water Nearby |
| CommunityFeatures | Lake Privileges, Fishing |
| Features | No Smoking Home |
| ParkingSpaceTotal | 4 |
| Plan | 0612118 |
| Structure | Deck |
Building
| BathroomTotal | 3 |
| BedroomsAboveGround | 3 |
| BedroomsTotal | 3 |
| Amenities | Clubhouse |
| Appliances | Refrigerator, Dishwasher, Stove, Microwave Range Hood Combo, Washer & Dryer |
| BasementDevelopment | Unfinished |
| BasementType | Full (unfinished) |
| ConstructedDate | 2009 |
| ConstructionStyleAttachment | Detached |
| CoolingType | See Remarks |
| FireplacePresent | Yes |
| FireplaceTotal | 1 |
| FlooringType | Hardwood |
| FoundationType | Poured Concrete |
| HalfBathTotal | 1 |
| HeatingType | Forced Air |
| StoriesTotal | 2 |
| SizeInterior | 2230.88 Sqft |
| TotalFinishedArea | 2230.88 Sqft |
| Type | House |
Parking
| Attached Garage | 2 |
Land
| Acreage | No |
| FenceType | Fence |
| LandAmenities | Park, Playground, Schools, Shopping, Water Nearby |
| LandscapeFeatures | Garden Area, Landscaped |
| SizeDepth | 37.49 M |
| SizeFrontage | 11 M |
| SizeIrregular | 413.00 |
| SizeTotal | 413 M2|4,051 - 7,250 Sqft |
| SizeTotalText | 413 M2|4,051 - 7,250 Sqft |
| ZoningDescription | R-g |
Rooms
| Level | Type | Length | Width | Dimensions |
|---|---|---|---|---|
| Second Level | 4pc Bathroom | 9.92 Ft x 5.33 Ft | ||
| Second Level | 5pc Bathroom | 9.92 Ft x 12.83 Ft | ||
| Second Level | Bedroom | 10.33 Ft x 12.83 Ft | ||
| Second Level | Bonus Room | 17.00 Ft x 12.17 Ft | ||
| Second Level | Primary Bedroom | 14.67 Ft x 17.17 Ft | ||
| Second Level | Other | 9.92 Ft x 5.67 Ft | ||
| Main Level | 2pc Bathroom | 4.83 Ft x 5.00 Ft | ||
| Main Level | Dining Room | 10.83 Ft x 11.33 Ft | ||
| Main Level | Foyer | 9.67 Ft x 9.08 Ft | ||
| Main Level | Kitchen | 10.75 Ft x 14.33 Ft | ||
| Main Level | Laundry Room | 7.17 Ft x 9.50 Ft | ||
| Main Level | Living Room | 14.25 Ft x 17.50 Ft | ||
| Main Level | Office | 9.75 Ft x 10.08 Ft | ||
| Main Level | Bedroom | 9.92 Ft x 13.00 Ft |
https://www.realtor.ca/real-estate/27732541/332-auburn-bay-blvd-se-calgary-auburn-bay
Interested?
Contact us for more information
Bryan Adolph
Associate
101a, 3740 11a Street Ne
Calgary, Alberta T2E 6M6


