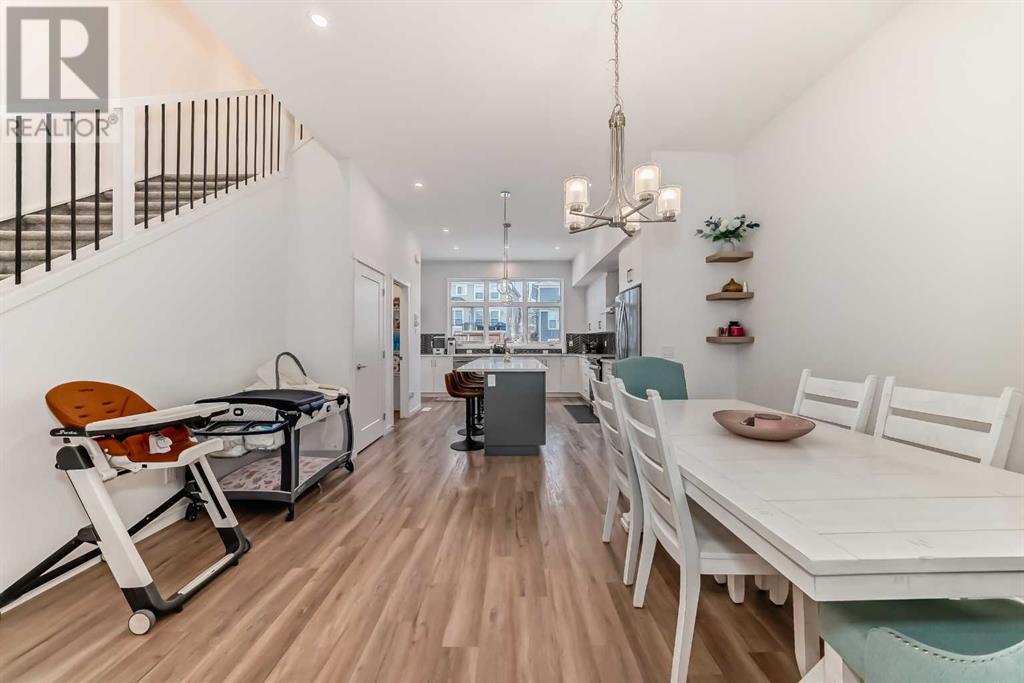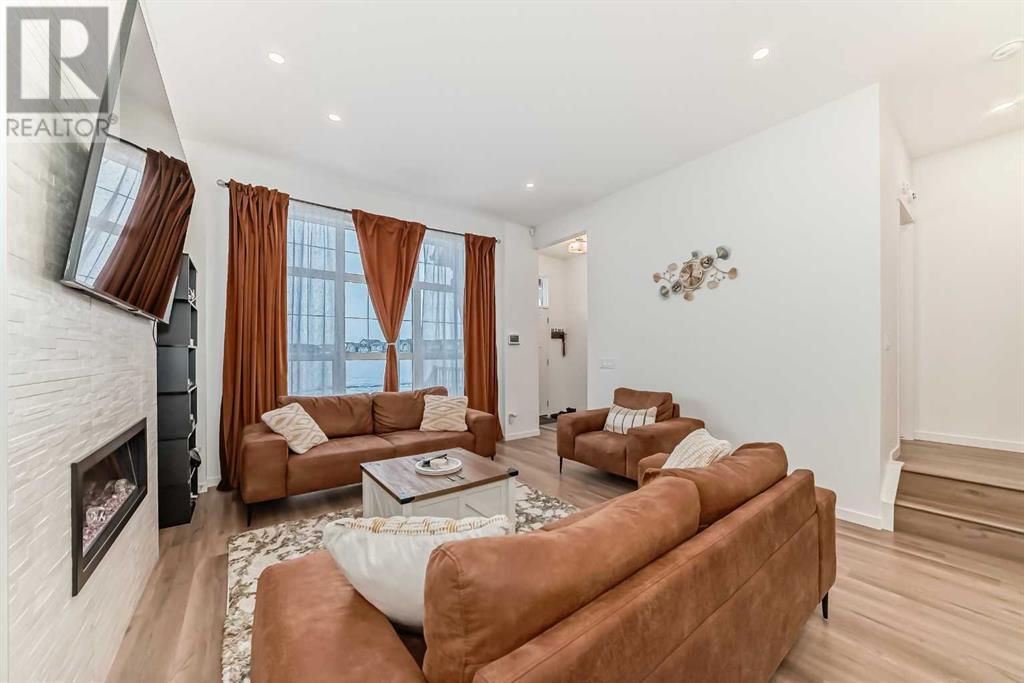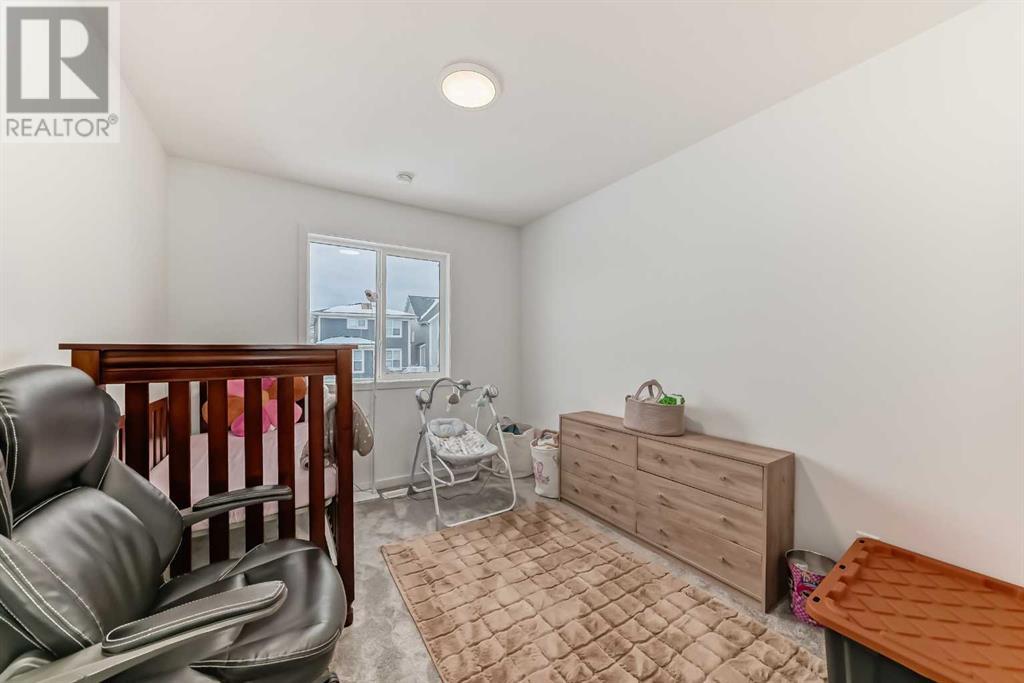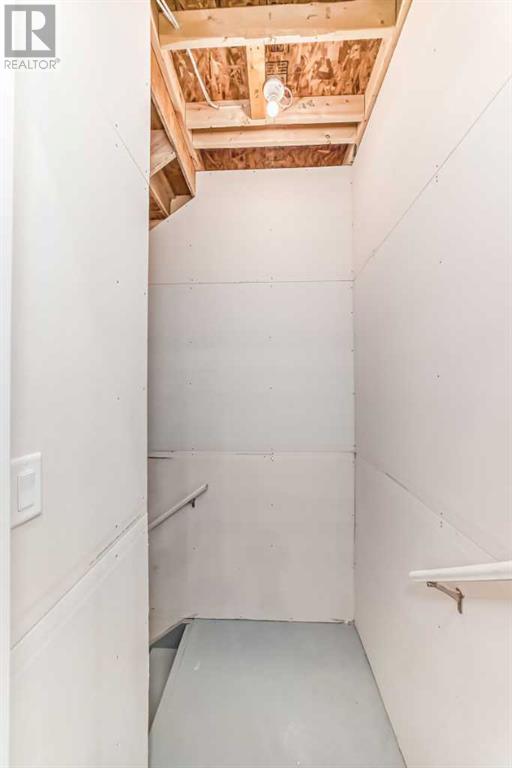313 Masters Avenue Se Calgary, Alberta T3M 2C1
$694,444
OPEN HOUSE SATURDAY DECEMBER 14 & SUNDAY DECEMBER 15 FROM 2-4PM! This is the one you've been waiting for! Welcome to this exceptional detached home in the highly sought-after lake community of Mahogany in SE Calgary. Perfectly positioned just blocks from the Mahogany Lake Clubhouse and across from a sprawling field, this property offers an unbeatable combination of luxury and convenience. Featuring just under 1,800 sq ft of developed living space, this home includes 3 spacious bedrooms, 2.5 bathrooms, and a bright, open-concept main floor with soaring 10-foot ceilings. The primary suite is a true retreat, accommodating a king-sized bed with ease, and boasts a fully upgraded ensuite with a tiled shower and soaker tub. The laundry is conveniently located upstairs with an upgraded washer & dryer. The west-facing backyard is perfect for entertaining, with a newly built deck and plenty of space to develop an oversized double garage. The undeveloped basement features 9-foot ceilings and a possibility for a separate entrance, a secondary suite would be subject to approval and permitting by the city/municipality. Over $35,000 in upgrades include a premium stainless steel appliance package, luxury vinyl flooring on the main level along with ultra soft carpet on the upper level. Enjoy year-round lake access and proximity to Mahogany Village, the YMCA, South Health Campus, and major routes like Deerfoot and Stoney Trail. Plenty of new home warranty still remaining with the home as well and can easily be transferred! Don’t miss this rare opportunity to own in Calgary’s premier lake community. Call today to book your showing! (id:57312)
Property Details
| MLS® Number | A2182600 |
| Property Type | Single Family |
| Neigbourhood | Mahogany |
| Community Name | Mahogany |
| AmenitiesNearBy | Park, Playground, Recreation Nearby, Schools, Shopping, Water Nearby |
| CommunityFeatures | Lake Privileges |
| Features | See Remarks, Back Lane, Parking |
| ParkingSpaceTotal | 3 |
| Plan | 1810048 |
| Structure | See Remarks |
Building
| BathroomTotal | 3 |
| BedroomsAboveGround | 3 |
| BedroomsTotal | 3 |
| Amenities | Clubhouse |
| Appliances | Washer, Refrigerator, Dishwasher, Stove, Dryer, Microwave |
| BasementDevelopment | Unfinished |
| BasementType | Full (unfinished) |
| ConstructedDate | 2023 |
| ConstructionStyleAttachment | Detached |
| CoolingType | None |
| ExteriorFinish | See Remarks |
| FireplacePresent | Yes |
| FireplaceTotal | 1 |
| FlooringType | Hardwood |
| FoundationType | Poured Concrete |
| HalfBathTotal | 1 |
| HeatingType | Forced Air |
| StoriesTotal | 2 |
| SizeInterior | 1774 Sqft |
| TotalFinishedArea | 1774 Sqft |
| Type | House |
Parking
| Other | |
| Parking Pad |
Land
| Acreage | No |
| FenceType | Not Fenced |
| LandAmenities | Park, Playground, Recreation Nearby, Schools, Shopping, Water Nearby |
| SizeDepth | 34.65 M |
| SizeFrontage | 9.78 M |
| SizeIrregular | 338.87 |
| SizeTotal | 338.87 M2|0-4,050 Sqft |
| SizeTotalText | 338.87 M2|0-4,050 Sqft |
| ZoningDescription | R-g |
Rooms
| Level | Type | Length | Width | Dimensions |
|---|---|---|---|---|
| Main Level | Living Room | 12.92 Ft x 13.42 Ft | ||
| Main Level | Dining Room | 10.42 Ft x 9.42 Ft | ||
| Main Level | Kitchen | 25.17 Ft x 12.08 Ft | ||
| Main Level | 2pc Bathroom | 4.83 Ft x 5.00 Ft | ||
| Upper Level | 5pc Bathroom | 18.83 Ft x 5.92 Ft | ||
| Upper Level | Primary Bedroom | 13.92 Ft x 12.58 Ft | ||
| Upper Level | Bedroom | 9.17 Ft x 9.58 Ft | ||
| Upper Level | Bedroom | 10.67 Ft x 9.00 Ft | ||
| Upper Level | 4pc Bathroom | 4.92 Ft x 8.92 Ft |
https://www.realtor.ca/real-estate/27731802/313-masters-avenue-se-calgary-mahogany
Interested?
Contact us for more information
Samir Sales
Associate
#700, 1816 Crowchild Trail Nw
Calgary, Alberta T2M 3Y7

















































