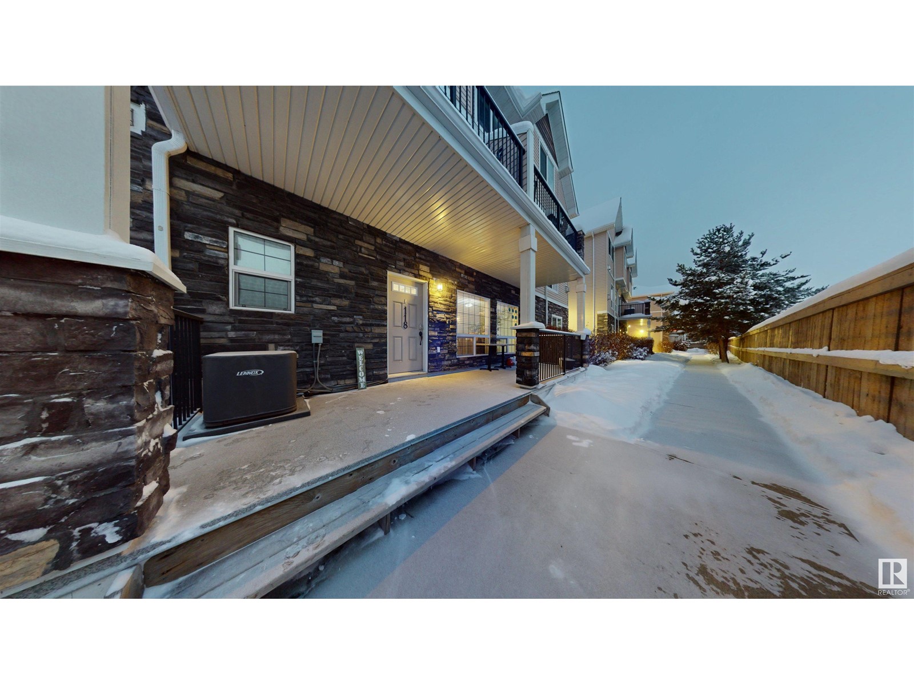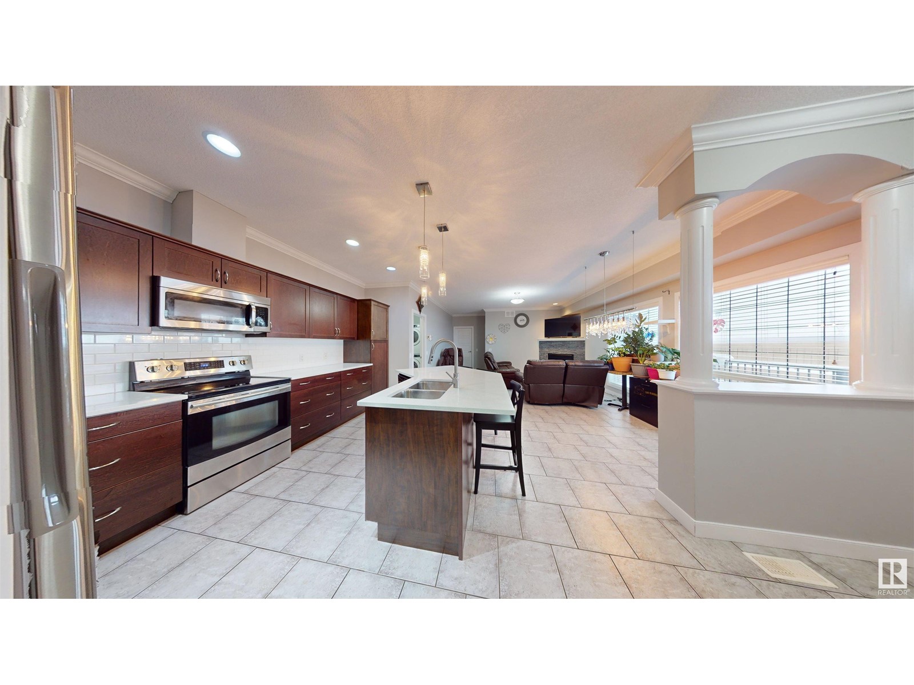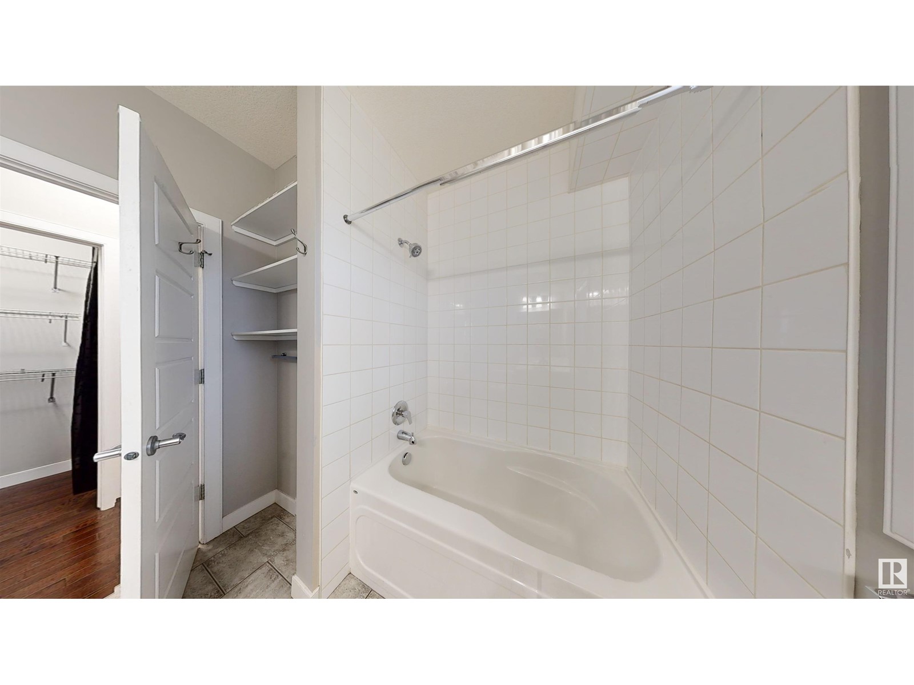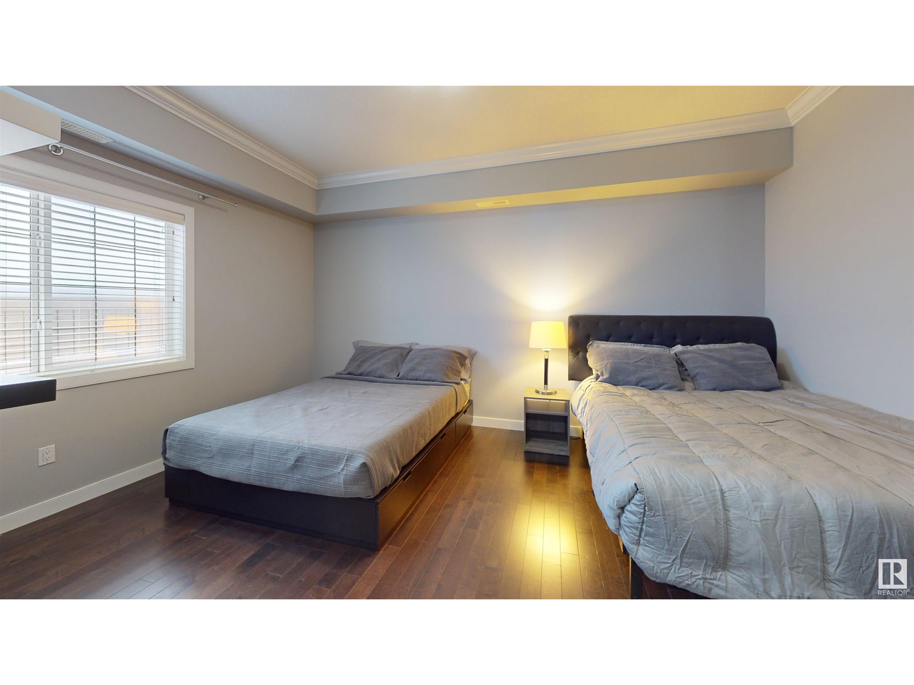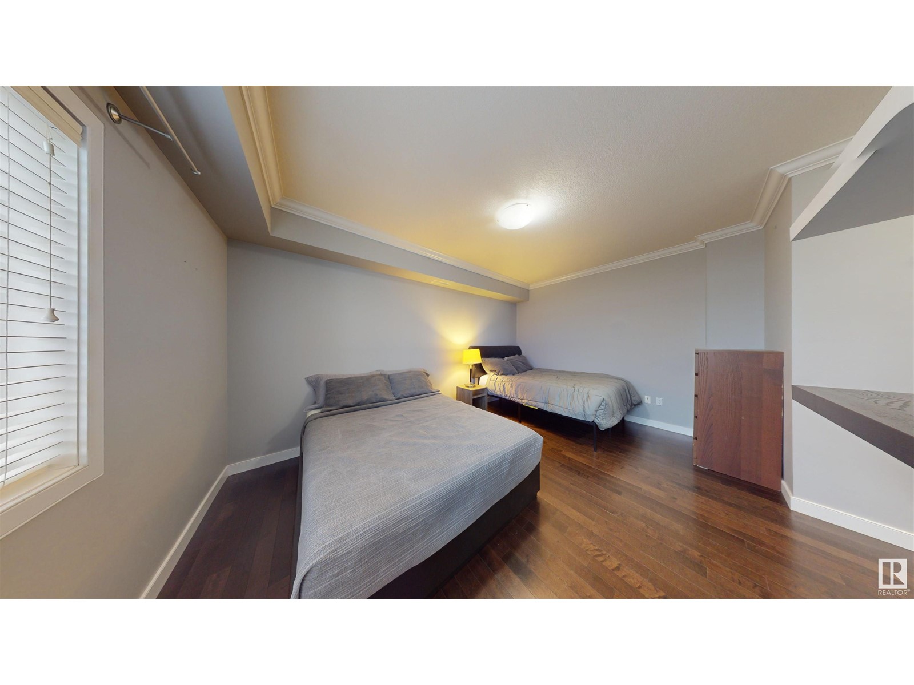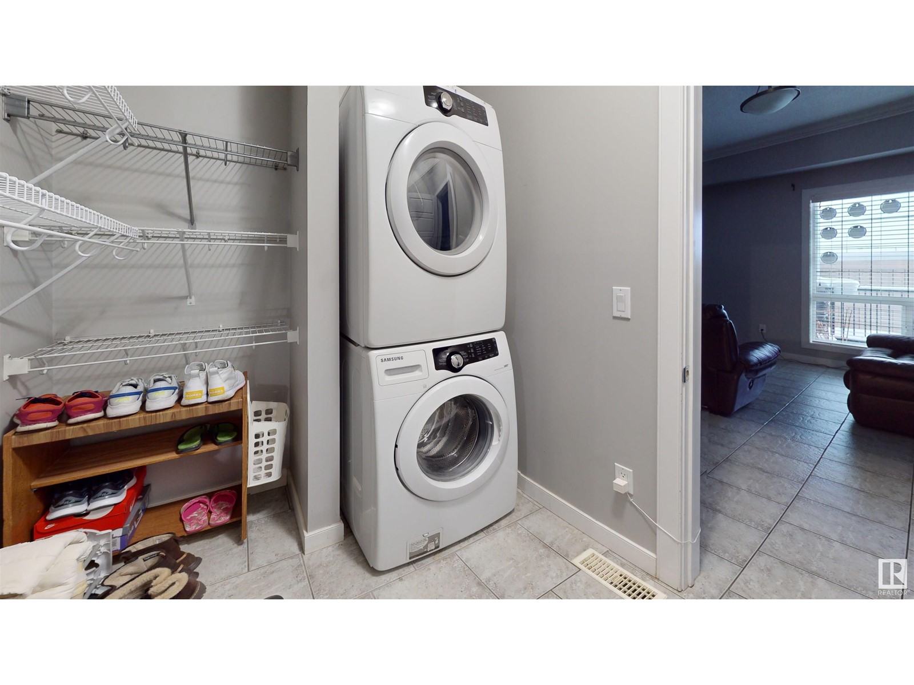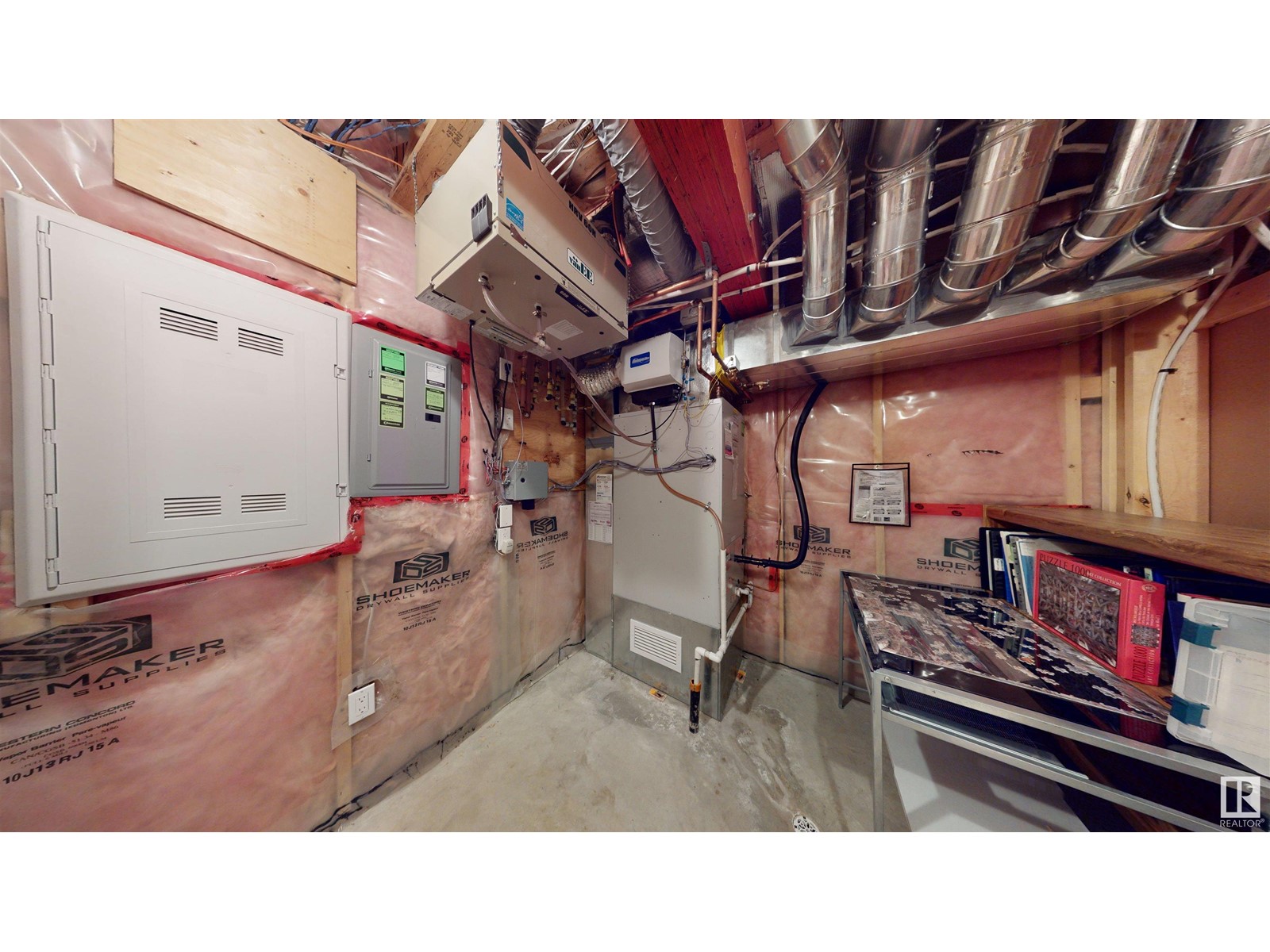#118 7293 South Terwillegar Dr Nw Edmonton, Alberta T6R 0N5
$299,700Maintenance, Exterior Maintenance, Heat, Insurance, Landscaping, Property Management, Other, See Remarks, Water
$536.23 Monthly
Maintenance, Exterior Maintenance, Heat, Insurance, Landscaping, Property Management, Other, See Remarks, Water
$536.23 MonthlyWelcome home! This thoughtfully designed end-unit bungalow townhouse is perfectly located near schools, parks, bus routes, Windermere, and Anthony Henday. It features a private veranda, attached garage, and an open-concept main level with ceramic tile, hardwood floors, and a kitchen boasting quartz countertops, ample storage, tiled backsplash, and elegant lighting. Enjoy the gas fireplace, central AC, central vacuum, tankless water heater, and HRV system. The primary bedroom includes a walk-in closet and 4pc ensuite, while the second bedroom offers privacy near a 3pc bath. Convenient first-floor laundry connects to the mudroom and garage. The fully finished basement, with pot lighting and a 2pc bath, adds versatility. Additional storage in the utility room with shelving. Condo fees cover water, heat, and gas, plus visitor parking. (id:57312)
Property Details
| MLS® Number | E4415814 |
| Property Type | Single Family |
| Neigbourhood | South Terwillegar |
| AmenitiesNearBy | Public Transit, Schools, Shopping |
| Features | Treed, No Animal Home, No Smoking Home |
| Structure | Porch |
Building
| BathroomTotal | 3 |
| BedroomsTotal | 2 |
| Amenities | Ceiling - 9ft, Vinyl Windows |
| Appliances | Dishwasher, Garage Door Opener Remote(s), Garage Door Opener, Microwave Range Hood Combo, Refrigerator, Washer/dryer Stack-up, Stove, Central Vacuum, Window Coverings, See Remarks |
| ArchitecturalStyle | Bungalow |
| BasementDevelopment | Finished |
| BasementType | Full (finished) |
| ConstructedDate | 2010 |
| ConstructionStyleAttachment | Attached |
| CoolingType | Central Air Conditioning |
| FireProtection | Smoke Detectors |
| FireplaceFuel | Gas |
| FireplacePresent | Yes |
| FireplaceType | Corner |
| HalfBathTotal | 1 |
| HeatingType | Coil Fan |
| StoriesTotal | 1 |
| SizeInterior | 1132.6863 Sqft |
| Type | Row / Townhouse |
Parking
| Parking Pad | |
| Rear | |
| Attached Garage |
Land
| Acreage | No |
| LandAmenities | Public Transit, Schools, Shopping |
Rooms
| Level | Type | Length | Width | Dimensions |
|---|---|---|---|---|
| Main Level | Living Room | Measurements not available | ||
| Main Level | Dining Room | Measurements not available | ||
| Main Level | Kitchen | Measurements not available | ||
| Main Level | Primary Bedroom | Measurements not available | ||
| Main Level | Bedroom 2 | Measurements not available |
Interested?
Contact us for more information
Runette Tiunayan
Associate
Po Box 6484
Drayton Valley, Alberta T7A 1R9

