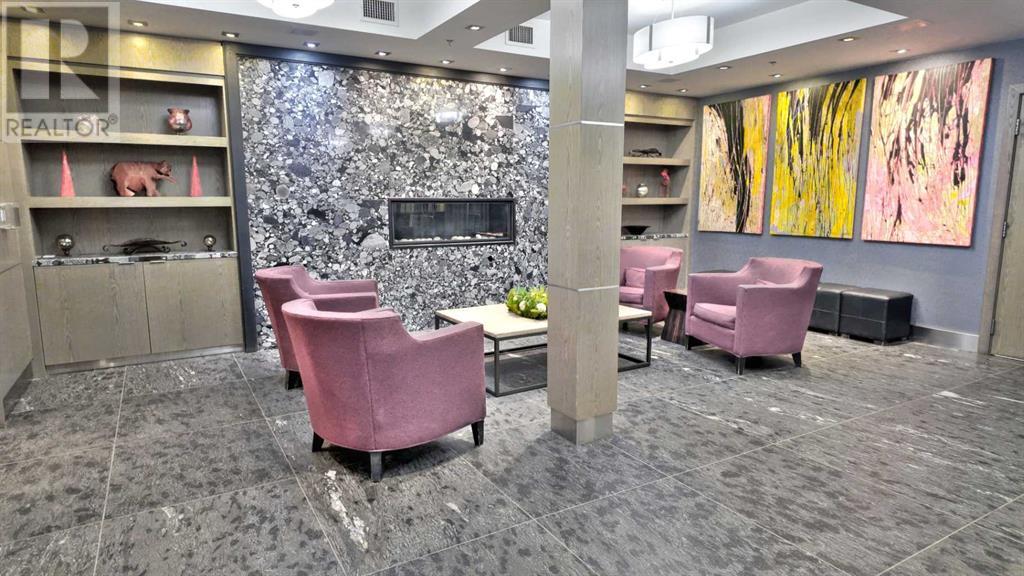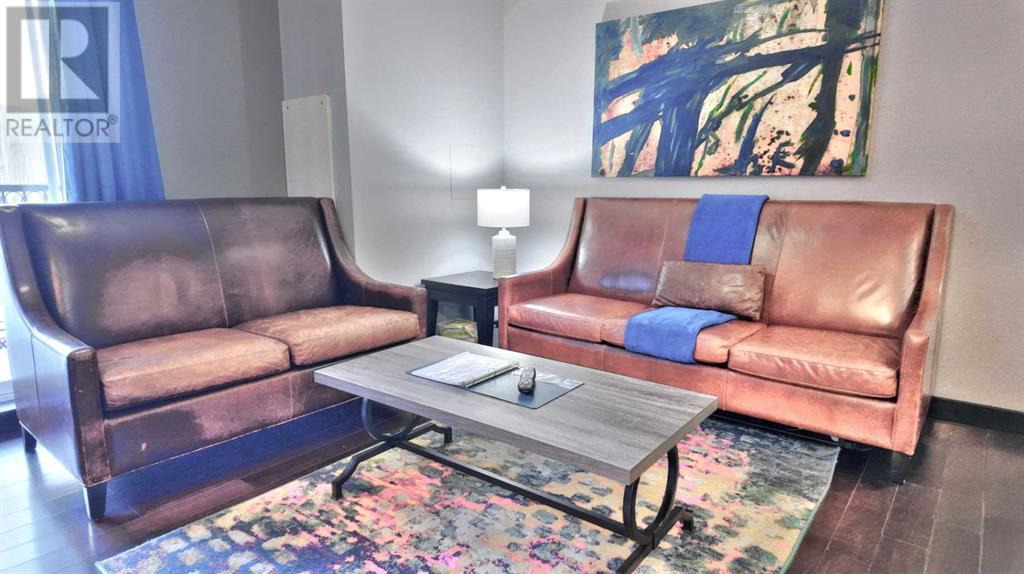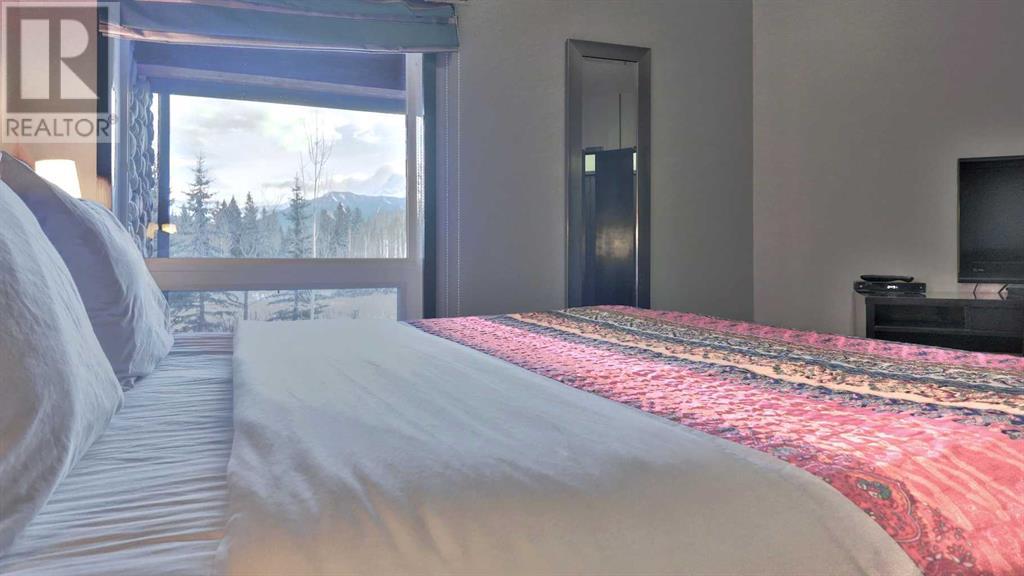219, 901 Mountain Street Canmore, Alberta T1W 0C9
$699,900Maintenance, Condominium Amenities, Heat, Insurance, Ground Maintenance, Parking, Property Management, Reserve Fund Contributions, Sewer, Waste Removal, Water
$792.79 Monthly
Maintenance, Condominium Amenities, Heat, Insurance, Ground Maintenance, Parking, Property Management, Reserve Fund Contributions, Sewer, Waste Removal, Water
$792.79 MonthlyDiscover the perfect blend of comfort and investment potential with this 1-bedroom, 1-bathroom hotel condo located in the heart of Canmore’s stunning mountain landscape. Situated in the renowned Grande Rockies Resort, this property offers a fantastic opportunity to own a slice of paradise while generating income through Airbnb or other rental platforms. This suite come fully equipped for a turn-key operation including all furnitures, small wares, electronics. This suite has a large balcony with sensational views of Three Sisters Mountain and has a gas BBQ included. A natural gas fireplace covers the living room and a steam shower to decompress after a day in the Rockies. The large primary bedroom is great to stretch out and still has a sizable window with great mountain views.Enjoy the convenience of a titled heated underground parking stall, ensuring hassle-free parking year-round. The resort boasts an array of exceptional amenities, including The Grande Kitchen + Bar, an indoor and outdoor hot tub, a swimming pool with a thrilling water slide, and a state-of-the-art fitness center.Perfectly positioned, this condo is just a short walk to downtown Canmore, where you’ll find charming shops, dining, and outdoor adventures. Whether you’re looking for a serene getaway or an income-generating property, this fully-furnished condo offers both.Don’t miss your chance to invest in one of Canmore’s premier locations, combining luxury, convenience, and strong rental potential in the heart of the Rockies! (id:57312)
Property Details
| MLS® Number | A2183051 |
| Property Type | Single Family |
| Neigbourhood | Bow Valley Trail |
| Community Name | Bow Valley Trail |
| AmenitiesNearBy | Shopping |
| Features | Parking |
| ParkingSpaceTotal | 1 |
| Plan | 0912188 |
Building
| BathroomTotal | 1 |
| BedroomsAboveGround | 1 |
| BedroomsTotal | 1 |
| Amenities | Exercise Centre, Swimming, Whirlpool |
| Appliances | Refrigerator, Range - Electric, Dishwasher, Microwave Range Hood Combo, See Remarks, Window Coverings, Washer & Dryer |
| ArchitecturalStyle | Low Rise |
| ConstructedDate | 2008 |
| ConstructionMaterial | Wood Frame |
| ConstructionStyleAttachment | Attached |
| CoolingType | Central Air Conditioning |
| ExteriorFinish | Stone, Vinyl Siding, Wood Siding |
| FireplacePresent | Yes |
| FireplaceTotal | 1 |
| FlooringType | Laminate, Tile |
| HeatingFuel | Natural Gas |
| HeatingType | Forced Air |
| StoriesTotal | 4 |
| SizeInterior | 770 Sqft |
| TotalFinishedArea | 770 Sqft |
| Type | Apartment |
Parking
| Underground |
Land
| Acreage | No |
| LandAmenities | Shopping |
| SizeTotalText | Unknown |
| ZoningDescription | Tourist Home |
Rooms
| Level | Type | Length | Width | Dimensions |
|---|---|---|---|---|
| Main Level | Other | 7.67 Ft x 7.50 Ft | ||
| Main Level | Living Room/dining Room | 16.75 Ft x 12.25 Ft | ||
| Main Level | Other | 16.75 Ft x 6.00 Ft | ||
| Main Level | Kitchen | 13.33 Ft x 9.92 Ft | ||
| Main Level | Hall | 12.58 Ft x 3.58 Ft | ||
| Main Level | Laundry Room | 5.92 Ft x 3.75 Ft | ||
| Main Level | 3pc Bathroom | 5.00 Ft x 8.92 Ft | ||
| Main Level | Primary Bedroom | 17.17 Ft x 11.08 Ft |
https://www.realtor.ca/real-estate/27728339/219-901-mountain-street-canmore-bow-valley-trail
Interested?
Contact us for more information
Marc See
Associate
#3, 702 8 Street
Canmore, Ab, Alberta T1W 2B6
Terri Harrison
Associate
#3, 702 8 Street
Canmore, Ab, Alberta T1W 2B6


























