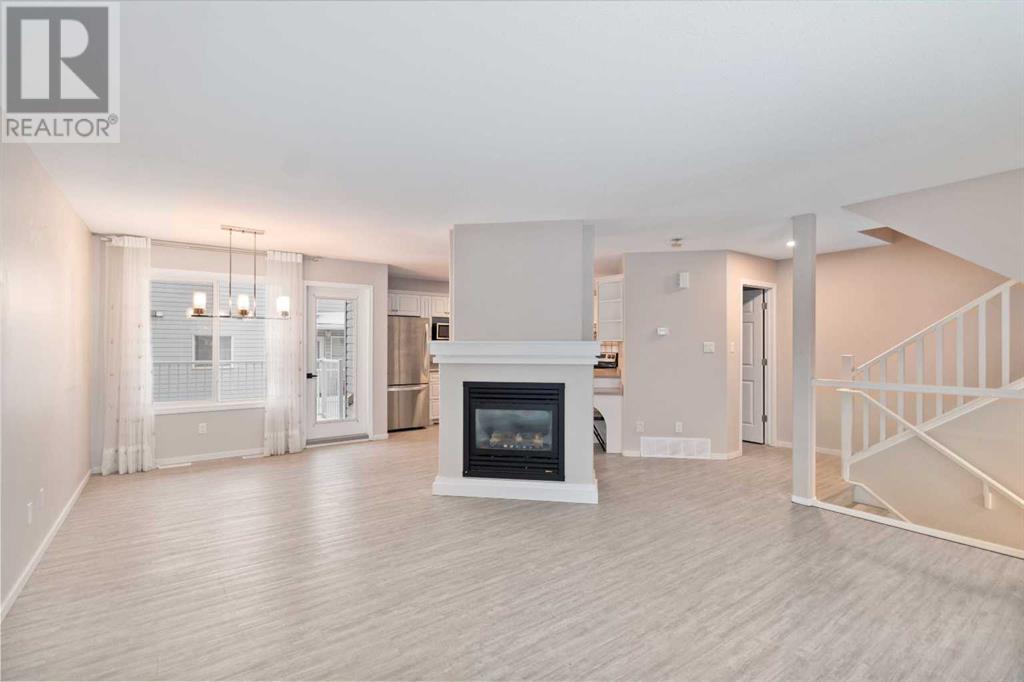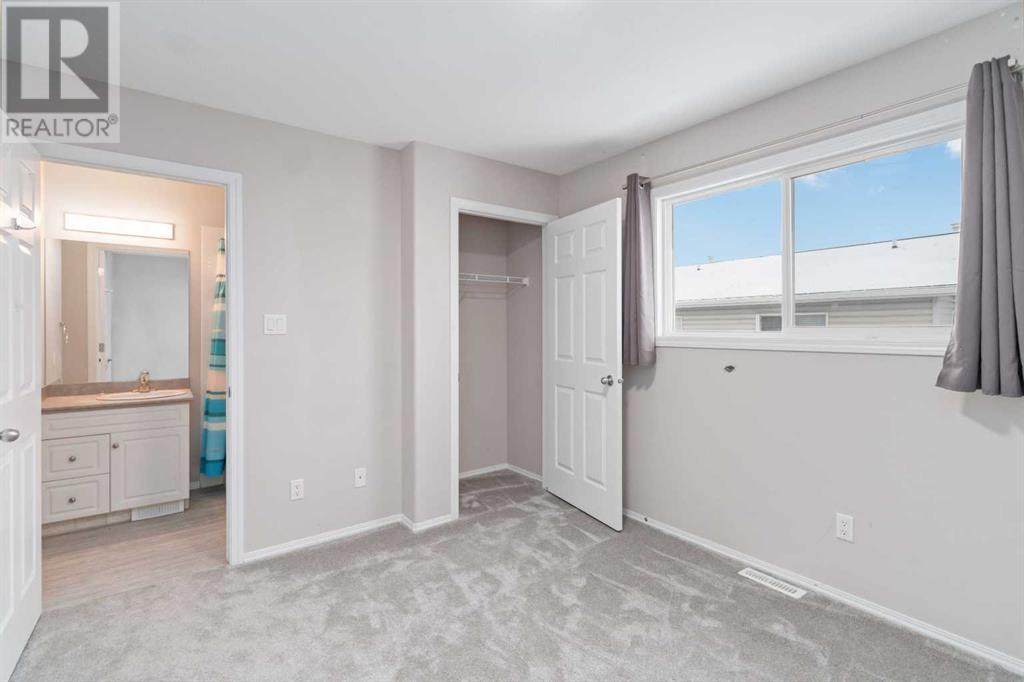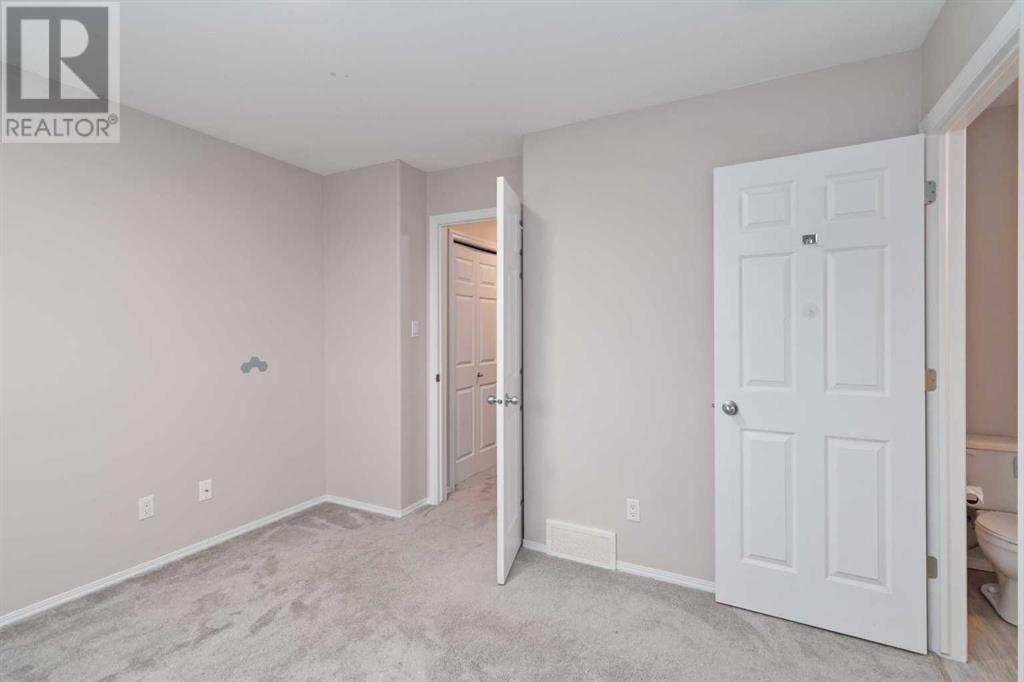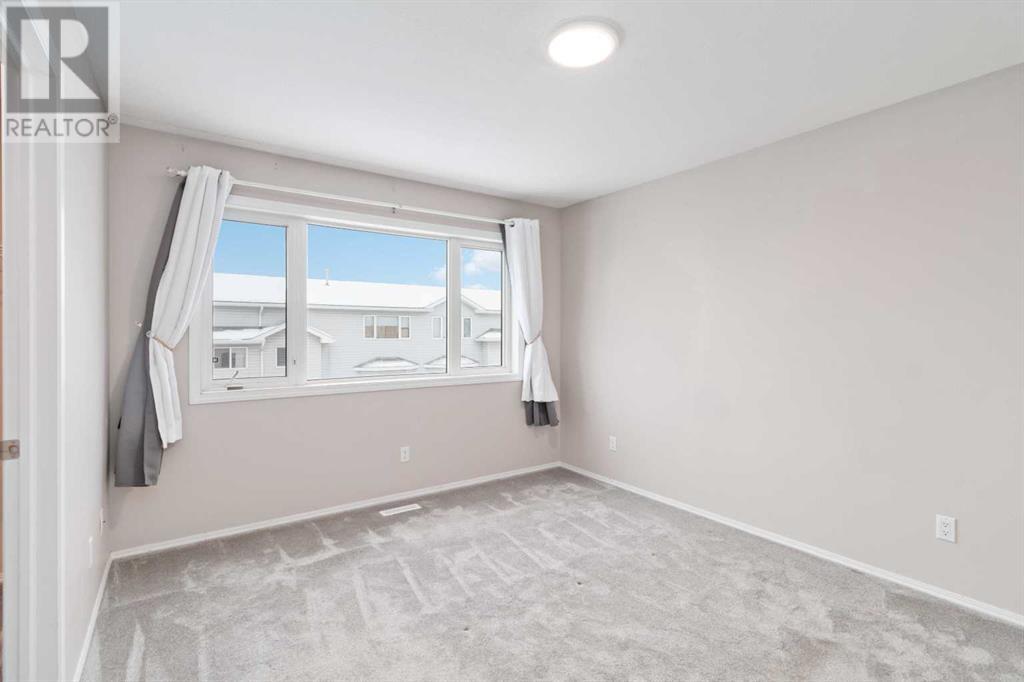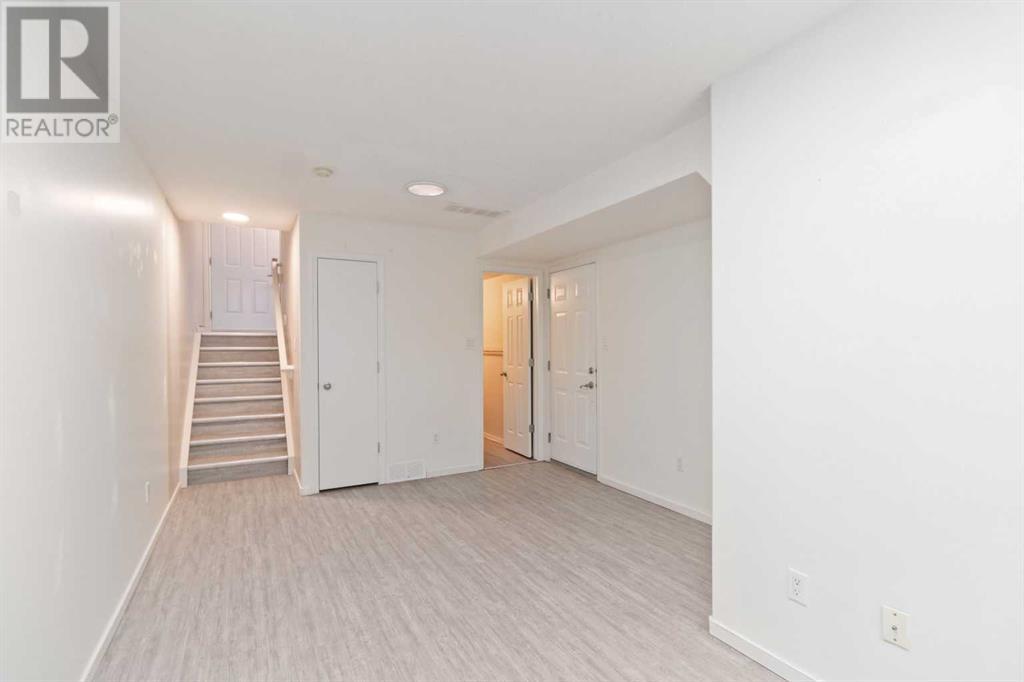707, 105 Loutit Road Fort Mcmurray, Alberta T9K 2N5
$239,888Maintenance, Insurance, Property Management, Reserve Fund Contributions, Other, See Remarks, Sewer, Waste Removal, Water
$479.97 Monthly
Maintenance, Insurance, Property Management, Reserve Fund Contributions, Other, See Remarks, Sewer, Waste Removal, Water
$479.97 MonthlyFULLY FINISHED 3 BEDROOM 4 BATHROOM TOWN HOME WITH SEPARATE ENTRANCE, ATTACHED GARAGE, AND IN WALKING DISTANCE TO SCHOOLS, SITE AND TRANSIT BUS STOPS. This Beautiful townhouse is in the perfect location for those that want easy and quick access to all amenities and is offered at a great price. This home has seen upgrades in past few years of Luxury vinyl plank floors, carpet and kitchen appliances. This spacious home has over 1700 sq ft of living space and offers a large foyer that leads to your main level featuring a large great room with built in gas fireplace that perfectly divides the kitchen and great room area but still feels open and airy. The kitchen is spacious and has tons of bright white cabinetry, loads of countertop space, back splash, stainless appliances, and a built-in desk area. The dining room is oversized with lots of room for a large family dining table and has sliding garden doors that lead to your exterior balcony and BBQ deck. The main floor is complete with a 2-pc powder room. The upper level offers 2 Primary bedrooms both with full ensuites, one features a walk-in closet. This level also has your upper-level laundry room, and oversized linen closet. The fully developed lower level has your 3rd bedroom and a full bathroom. As well as you have a separate entrance from this living area, along with direct access to your attached garage. This townhome is an excellent opportunity for investors to rent to commuters as all bedrooms have attached full bathrooms. Or live upstairs and rent the lower level out for additional mortgage help. Added features are IMMMEDIATE POSSESSION ON THIS MOVE IN READY PROPERTY, and large windows throughout making this home bright, and you have central vacuum. Call today for your personal tour. (id:57312)
Property Details
| MLS® Number | A2182942 |
| Property Type | Single Family |
| Community Name | Timberlea |
| AmenitiesNearBy | Playground, Schools, Shopping |
| CommunityFeatures | Pets Allowed |
| Features | See Remarks, Pvc Window, Closet Organizers, No Smoking Home, Level, Parking |
| ParkingSpaceTotal | 2 |
| Plan | 0423844 |
| Structure | Deck |
Building
| BathroomTotal | 4 |
| BedroomsAboveGround | 2 |
| BedroomsBelowGround | 1 |
| BedroomsTotal | 3 |
| Amperage | 100 Amp Service |
| Appliances | Washer, Refrigerator, Dishwasher, Stove, Dryer, Hood Fan, Garage Door Opener, Washer & Dryer |
| BasementDevelopment | Finished |
| BasementFeatures | Separate Entrance |
| BasementType | Full (finished) |
| ConstructedDate | 2004 |
| ConstructionStyleAttachment | Attached |
| CoolingType | None |
| ExteriorFinish | Vinyl Siding |
| FireplacePresent | Yes |
| FireplaceTotal | 1 |
| FlooringType | Vinyl |
| FoundationType | Poured Concrete |
| HalfBathTotal | 1 |
| HeatingFuel | Natural Gas |
| HeatingType | Forced Air |
| StoriesTotal | 2 |
| SizeInterior | 1345.38 Sqft |
| TotalFinishedArea | 1345.38 Sqft |
| Type | Row / Townhouse |
| UtilityPower | 100 Amp Service |
| UtilityWater | Private Utility |
Parking
| Parking Pad | |
| Attached Garage | 1 |
Land
| Acreage | No |
| FenceType | Partially Fenced |
| LandAmenities | Playground, Schools, Shopping |
| LandscapeFeatures | Fruit Trees |
| Sewer | Private Sewer |
| SizeTotalText | Unknown |
| ZoningDescription | R3 |
Rooms
| Level | Type | Length | Width | Dimensions |
|---|---|---|---|---|
| Basement | 3pc Bathroom | 5.50 Ft x 8.17 Ft | ||
| Basement | Bedroom | 11.25 Ft x 16.42 Ft | ||
| Main Level | 2pc Bathroom | 6.25 Ft x 5.17 Ft | ||
| Upper Level | 4pc Bathroom | 4.92 Ft x 8.83 Ft | ||
| Upper Level | 4pc Bathroom | 8.67 Ft x 9.17 Ft | ||
| Upper Level | Bedroom | 11.42 Ft x 11.00 Ft | ||
| Upper Level | Primary Bedroom | 11.42 Ft x 13.33 Ft |
https://www.realtor.ca/real-estate/27727632/707-105-loutit-road-fort-mcmurray-timberlea
Interested?
Contact us for more information
Lisa Hartigan
Associate
9905 Sutherland Street
Fort Mcmurray, Alberta T9H 1V3

