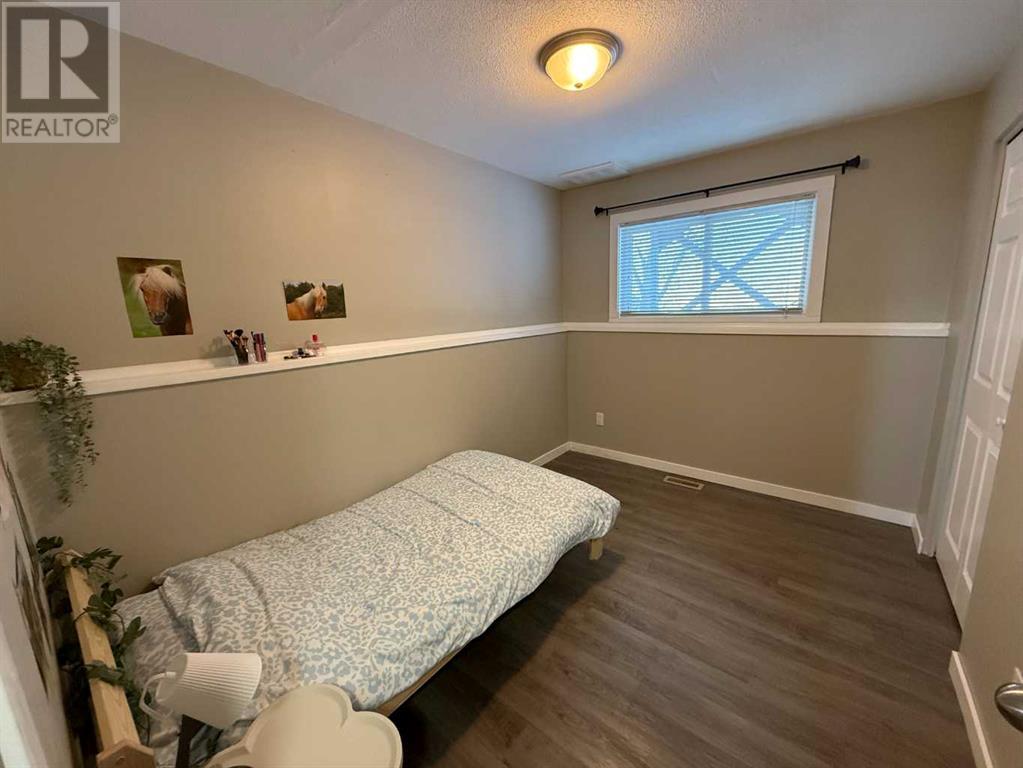4208 48 Ave Ponoka, Alberta T4J 1B9
$449,000
This side-by-side duplex is an investor's dream, offering two spacious units, each featuring 3 generously sized bedrooms and a full bathroom. Nestled on a quiet street, there are no neighbors behind for the utmost in privacy. Unit B has been tastefully updated with fresh paint and modern vinyl flooring, adding a contemporary touch. Both units are well-equipped with a fridge, stove, washer, dryer, and each includes a large storage shed for added convenience. Extensive improvements include new windows throughout, new shingles, vinyl siding, fascia and soffits. There are also 2 newer hot water tanks., The location is ideal, with easy access to ball diamonds, walking and bike paths, golf course, a dog park, and a nearby seniors' living facility to the south. Tenants are already in place, providing immediate rental income potential. This property offers excellent value for investors or those seeking a versatile living arrangement. (id:57312)
Property Details
| MLS® Number | A2182993 |
| Property Type | Multi-family |
| Community Name | Riverside |
| AmenitiesNearBy | Golf Course, Park, Playground |
| CommunityFeatures | Golf Course Development |
| Features | See Remarks |
| ParkingSpaceTotal | 4 |
| Plan | 2350rs |
| Structure | See Remarks |
Building
| BathroomTotal | 1 |
| BedroomsBelowGround | 3 |
| BedroomsTotal | 3 |
| Appliances | See Remarks |
| ArchitecturalStyle | Bi-level |
| BasementDevelopment | Finished |
| BasementType | Full (finished) |
| ConstructedDate | 1979 |
| ConstructionStyleAttachment | Attached |
| CoolingType | None |
| ExteriorFinish | Vinyl Siding |
| FlooringType | Carpeted, Vinyl |
| FoundationType | Poured Concrete |
| HeatingType | Forced Air |
| SizeInterior | 1143.32 Sqft |
| TotalFinishedArea | 1143.32 Sqft |
Parking
| Parking Pad |
Land
| Acreage | No |
| FenceType | Not Fenced |
| LandAmenities | Golf Course, Park, Playground |
| SizeDepth | 33.53 M |
| SizeFrontage | 20.3 M |
| SizeIrregular | 7327.10 |
| SizeTotal | 7327.1 Sqft|7,251 - 10,889 Sqft |
| SizeTotalText | 7327.1 Sqft|7,251 - 10,889 Sqft |
| ZoningDescription | R2 |
Rooms
| Level | Type | Length | Width | Dimensions |
|---|---|---|---|---|
| Basement | Bedroom | 10.83 Ft x 8.25 Ft | ||
| Basement | Bedroom | 8.92 Ft x 8.25 Ft | ||
| Basement | 4pc Bathroom | .00 Ft x .00 Ft | ||
| Basement | Primary Bedroom | 9.58 Ft x 12.17 Ft | ||
| Main Level | Other | 19.33 Ft x 12.17 Ft | ||
| Main Level | Living Room | 12.33 Ft x 14.58 Ft |
https://www.realtor.ca/real-estate/27727409/4208-48-ave-ponoka-riverside
Interested?
Contact us for more information
Jane Wierzba
Associate
2, 6000 - 48 Avenue
Ponoka, Alberta T4J 1K2


















