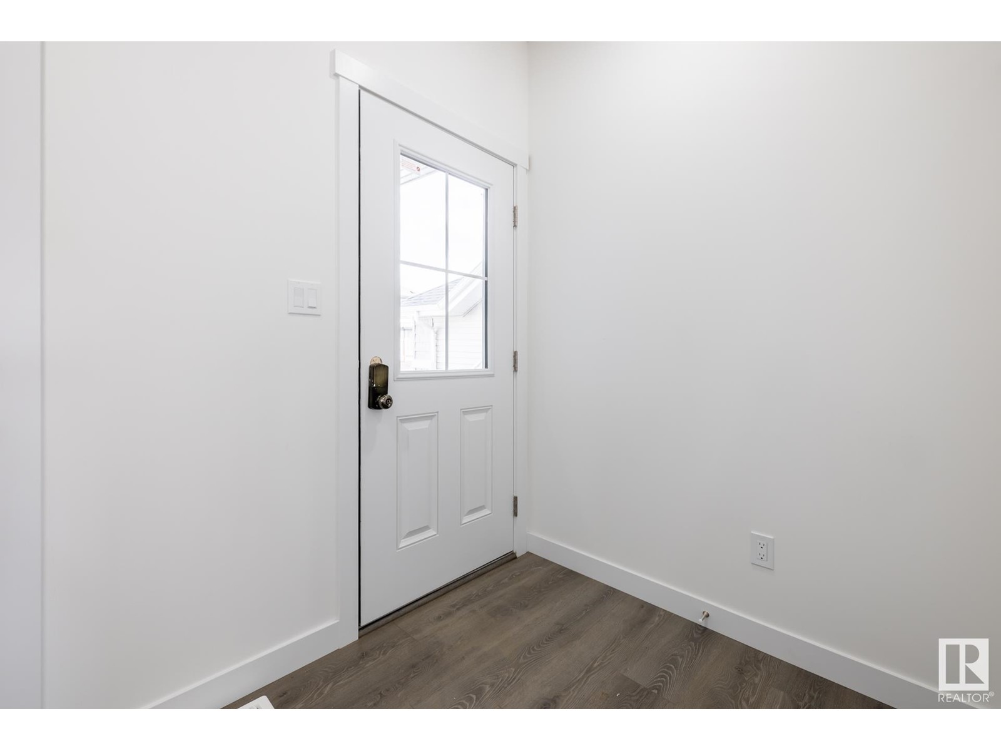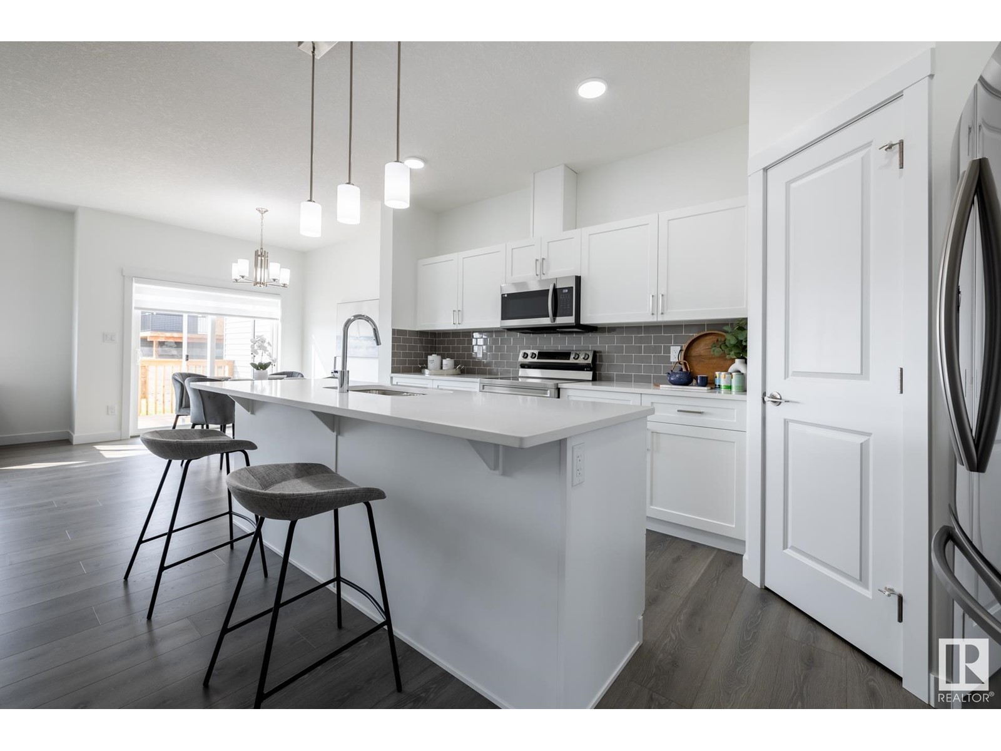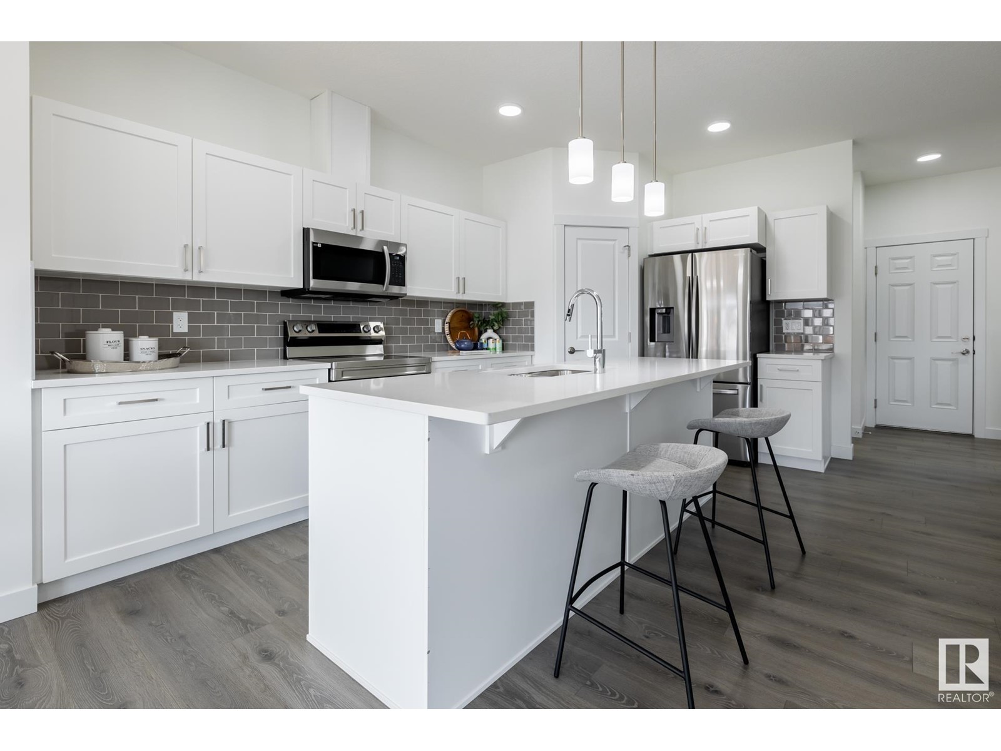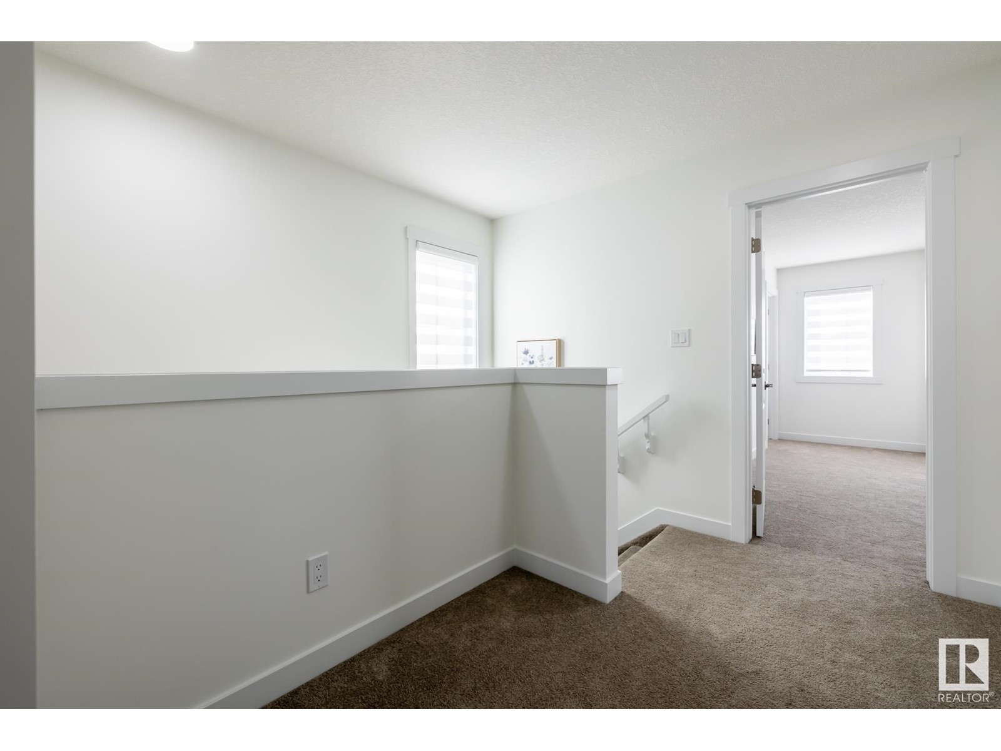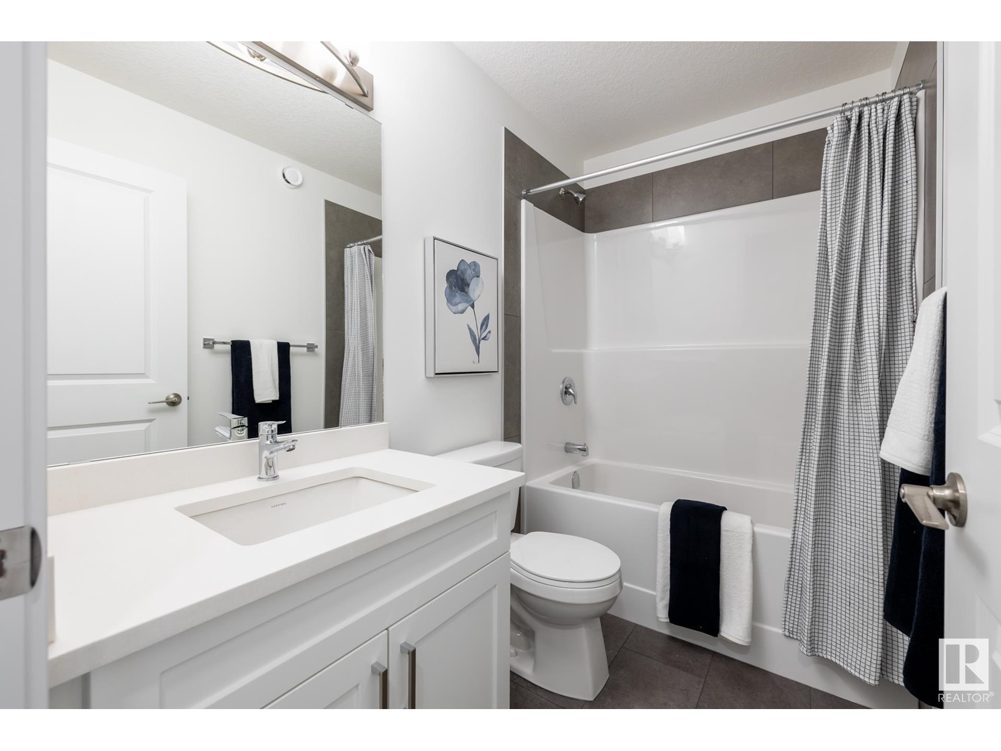5254 Kinney Pl Sw Edmonton, Alberta T6W 1A8
$499,900
Located in the heart of Windermere, Keswick Landing is a thriving new community that embodies style, value and location. You can your family can enjoy the benefits of a community that continues to grow as you do! With over 1470 square feet of open concept living space, the Soho-D is built with your growing family in mind. This duplex home features 3 bedrooms, 2.5 bathrooms and chrome faucets throughout. Enjoy extra living space on the main floor with the laundry room and full sink on the second floor. The 9-foot ceilings and quartz countertops throughout blends style and functionality for your family to build endless memories. PICTURES ARE OF SHOWHOME; ACTUAL HOME, PLANS, FIXTURES, AND FINISES MAY VARY & SUBJECT TO AVAILABILITY/CHANGES! (id:57312)
Property Details
| MLS® Number | E4415646 |
| Property Type | Single Family |
| Neigbourhood | Keswick Area |
| Features | See Remarks |
| ParkingSpaceTotal | 2 |
Building
| BathroomTotal | 3 |
| BedroomsTotal | 3 |
| BasementDevelopment | Unfinished |
| BasementType | Full (unfinished) |
| ConstructedDate | 2024 |
| ConstructionStyleAttachment | Semi-detached |
| HalfBathTotal | 1 |
| HeatingType | Forced Air |
| StoriesTotal | 2 |
| SizeInterior | 1542.8989 Sqft |
| Type | Duplex |
Parking
| Oversize | |
| Attached Garage |
Land
| Acreage | No |
| FenceType | Not Fenced |
Rooms
| Level | Type | Length | Width | Dimensions |
|---|---|---|---|---|
| Main Level | Living Room | 2.98 m | 3.6 m | 2.98 m x 3.6 m |
| Main Level | Dining Room | 2.84 m | 2.96 m | 2.84 m x 2.96 m |
| Main Level | Kitchen | 2.97 m | 4.97 m | 2.97 m x 4.97 m |
| Upper Level | Primary Bedroom | 4.08 m | 3.75 m | 4.08 m x 3.75 m |
| Upper Level | Bedroom 2 | 2.86 m | 4.26 m | 2.86 m x 4.26 m |
| Upper Level | Bedroom 3 | 2.85 m | 3.73 m | 2.85 m x 3.73 m |
| Upper Level | Laundry Room | 2.58 m | 1.82 m | 2.58 m x 1.82 m |
https://www.realtor.ca/real-estate/27724824/5254-kinney-pl-sw-edmonton-keswick-area
Interested?
Contact us for more information
Michael D. Melnychuk
Associate
312 Saddleback Rd
Edmonton, Alberta T6J 4R7

