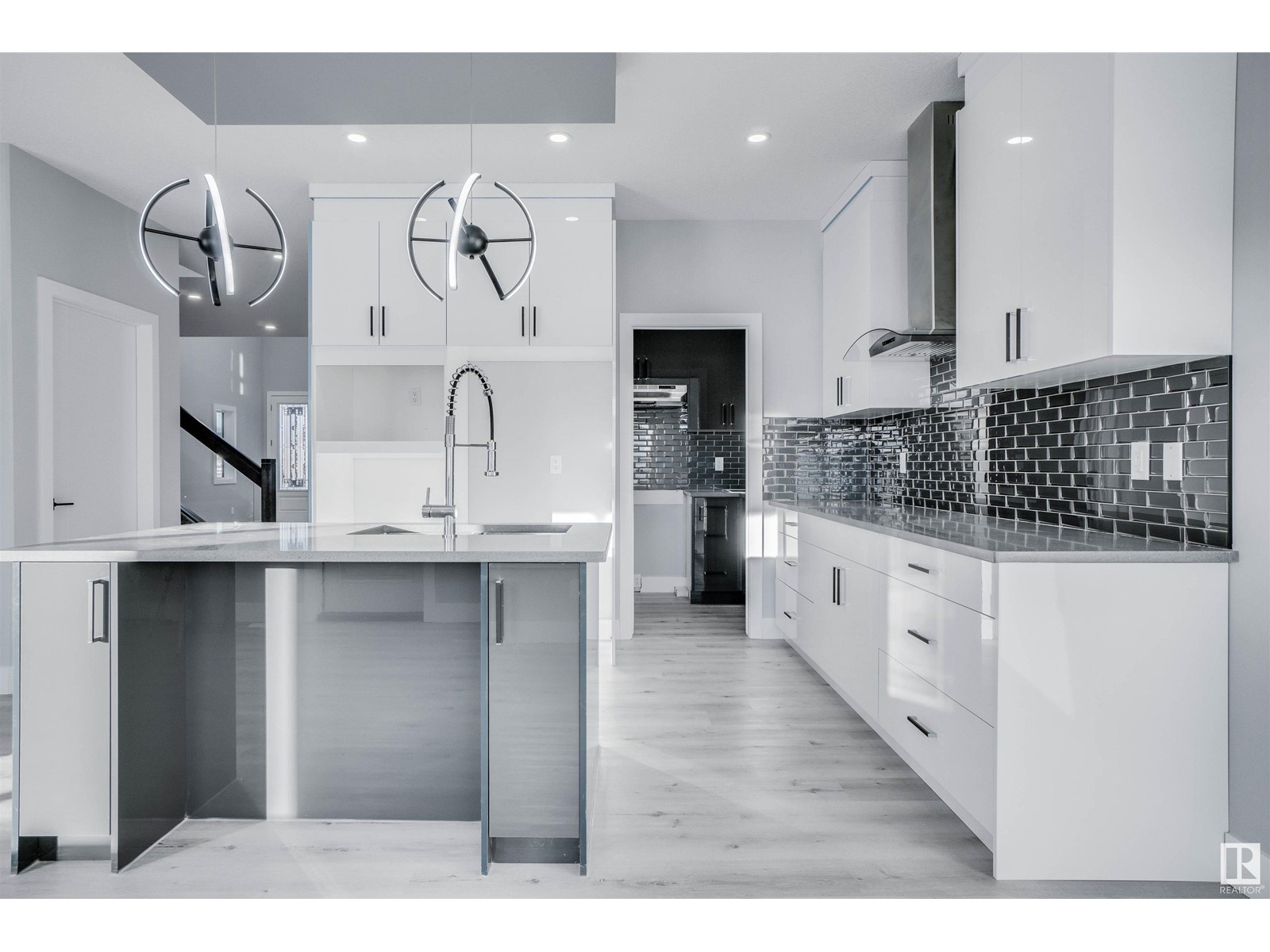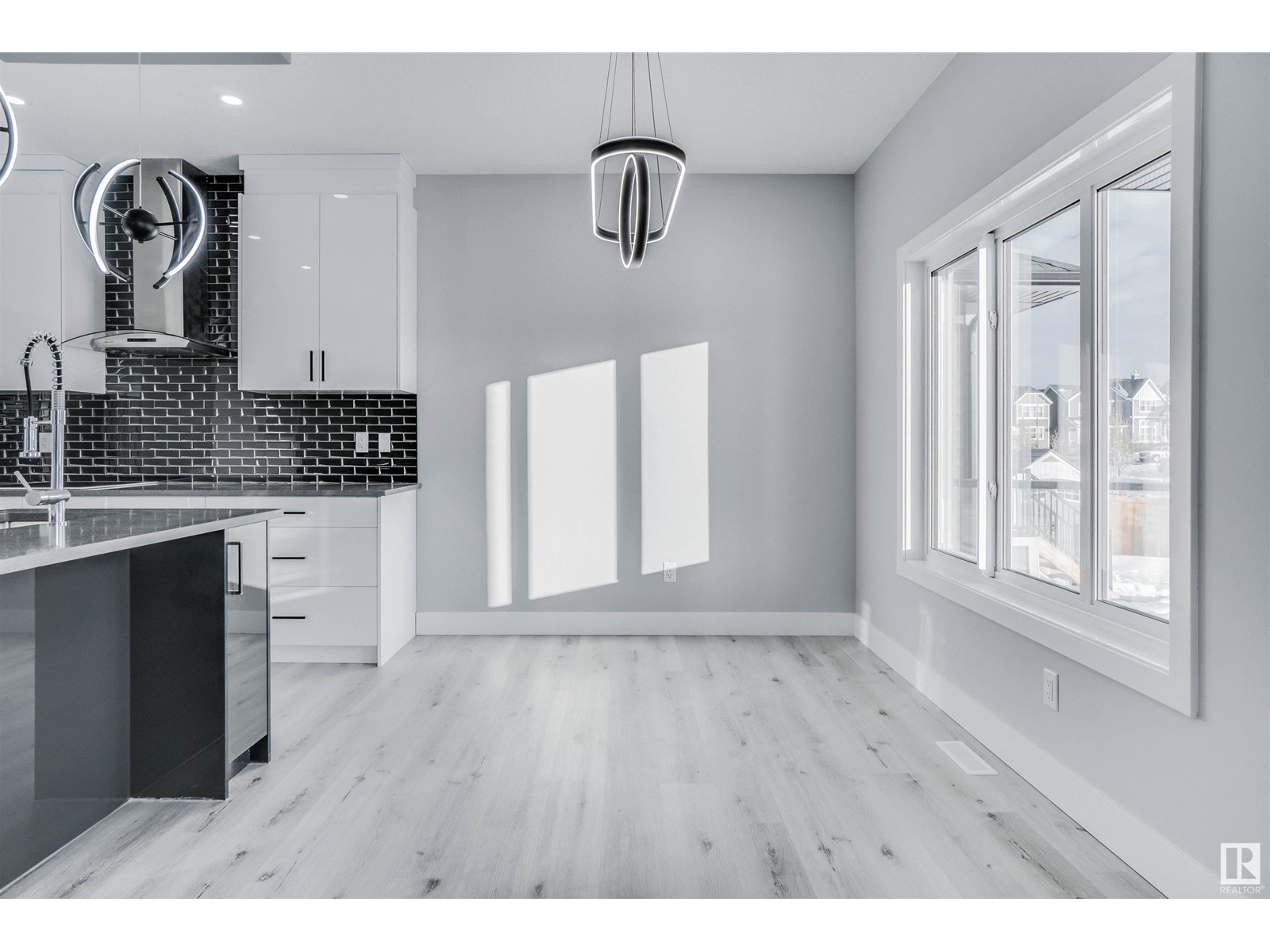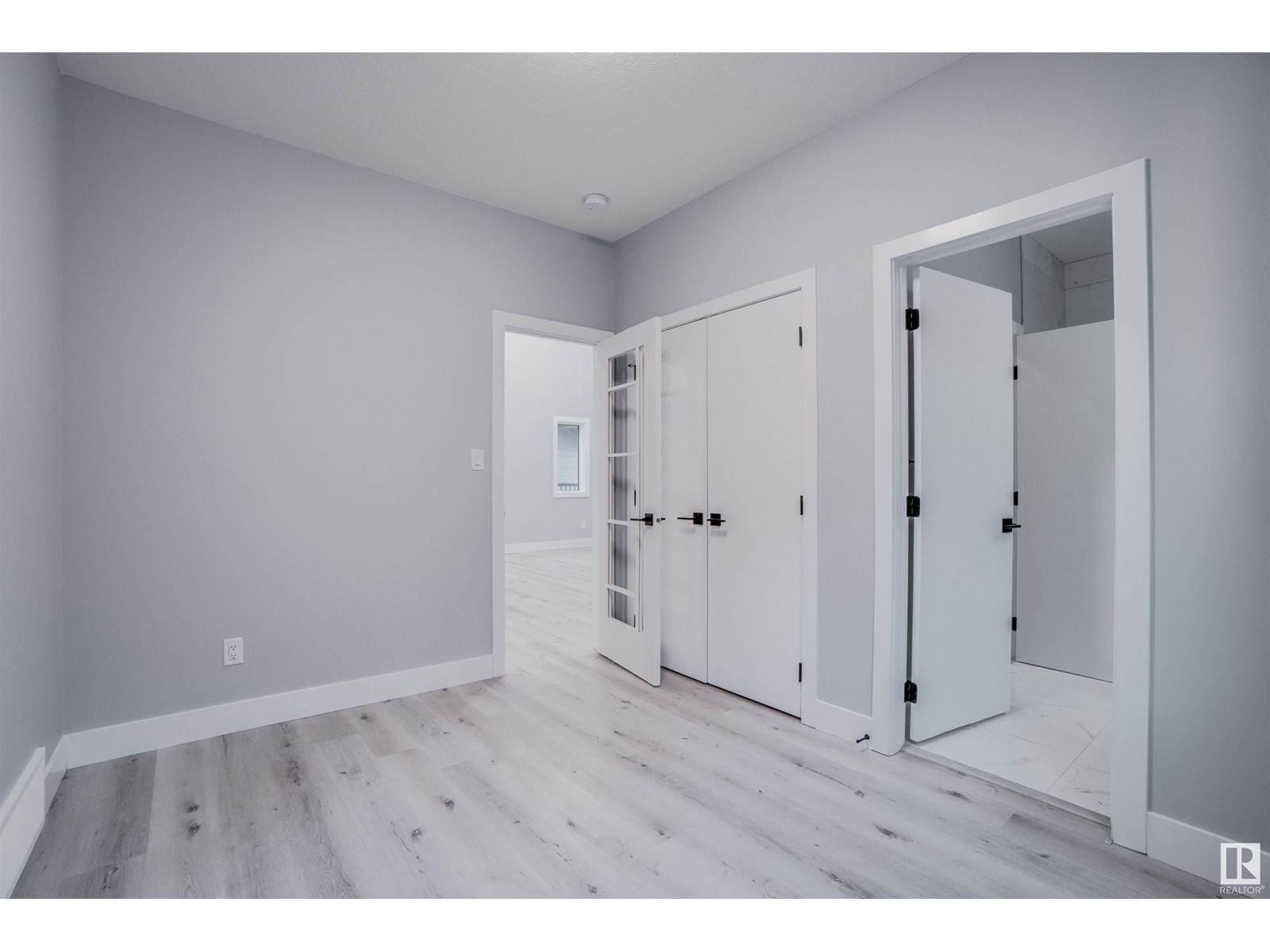110 Edgewater Ci Leduc, Alberta T9E 1K5
$729,900
Welcome to your dream home in the serene community of South Fork, Leduc, Alberta. This stunning, brand-new home offers 2677 SQFT of pure luxury. As you step inside, you'll be greeted by a spacious main floor that features a full bathroom and a versatile den/bedroom, perfect for guests or your home office. This home boasts top-notch finishes throughout, exemplifying modern elegance. The heart of the home, the kitchen, is a chef's delight with a double door fridge and ample counter space, making meal preparation a breeze. Upstairs, you'll find Four generously sized bedrooms, each with its own full bathroom for maximum convenience total of 4 Full Washrooms. Enjoy quality family time in the expansive bonus room, the perfect space for movie nights or game days. But that's not all this remarkable home sits on an expansive lot, offering the tranquility of a Walking Alley that backs onto a School View and a picturesque green area. Experience the best of South Fork living in this immaculate residence (id:57312)
Property Details
| MLS® Number | E4415603 |
| Property Type | Single Family |
| Neigbourhood | Southfork |
| AmenitiesNearBy | Airport, Park, Playground, Public Transit, Schools, Shopping |
| CommunityFeatures | Lake Privileges |
| Features | Closet Organizers |
| Structure | Deck |
| WaterFrontType | Waterfront On Lake |
Building
| BathroomTotal | 4 |
| BedroomsTotal | 4 |
| Amenities | Ceiling - 9ft |
| Appliances | Garage Door Opener Remote(s), Garage Door Opener |
| BasementDevelopment | Unfinished |
| BasementType | Full (unfinished) |
| ConstructedDate | 2023 |
| ConstructionStyleAttachment | Detached |
| HeatingType | Forced Air |
| StoriesTotal | 2 |
| SizeInterior | 2775.9049 Sqft |
| Type | House |
Parking
| Attached Garage |
Land
| Acreage | No |
| FenceType | Fence |
| LandAmenities | Airport, Park, Playground, Public Transit, Schools, Shopping |
| SizeIrregular | 530.01 |
| SizeTotal | 530.01 M2 |
| SizeTotalText | 530.01 M2 |
Rooms
| Level | Type | Length | Width | Dimensions |
|---|---|---|---|---|
| Main Level | Living Room | 4.78*7.39m | ||
| Main Level | Dining Room | 3.41*3.67m | ||
| Main Level | Kitchen | 3.42*2.78m | ||
| Main Level | Family Room | 4.84*6.99m | ||
| Main Level | Den | 3.36*2.73m | ||
| Upper Level | Primary Bedroom | 4.86*4.35m | ||
| Upper Level | Bedroom 2 | 4.87*3.62m | ||
| Upper Level | Bedroom 3 | 3.64*3.43m | ||
| Upper Level | Bedroom 4 | 3.67*3.35m | ||
| Upper Level | Bonus Room | 4.45*2.78m |
https://www.realtor.ca/real-estate/27722743/110-edgewater-ci-leduc-southfork
Interested?
Contact us for more information
Gurkirat S. Sran
Associate
4107 99 St Nw
Edmonton, Alberta T6E 3N4








































