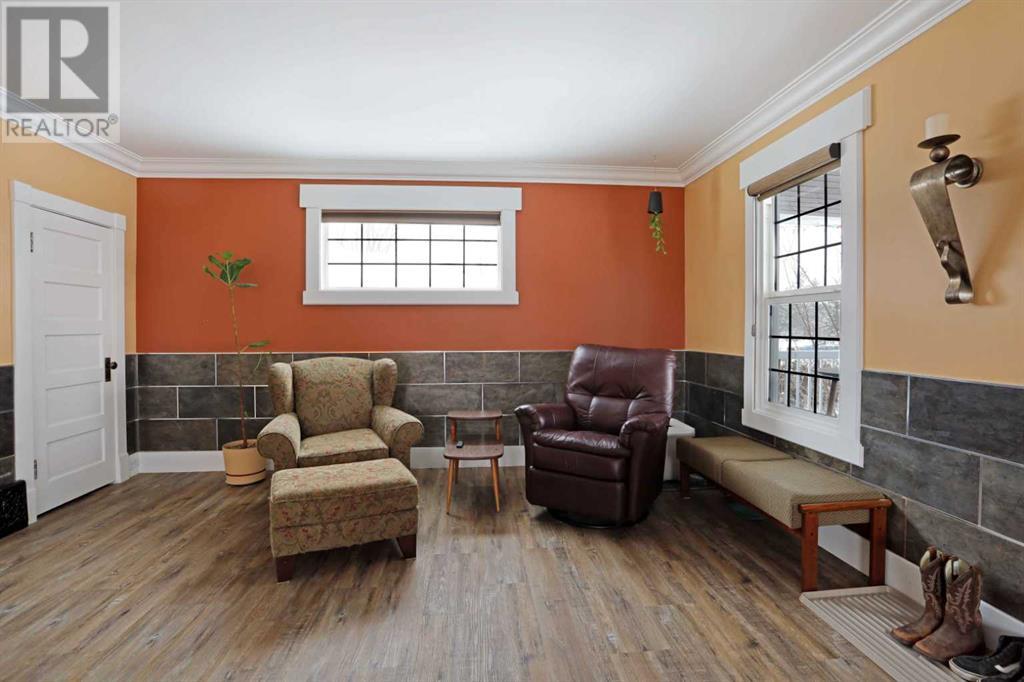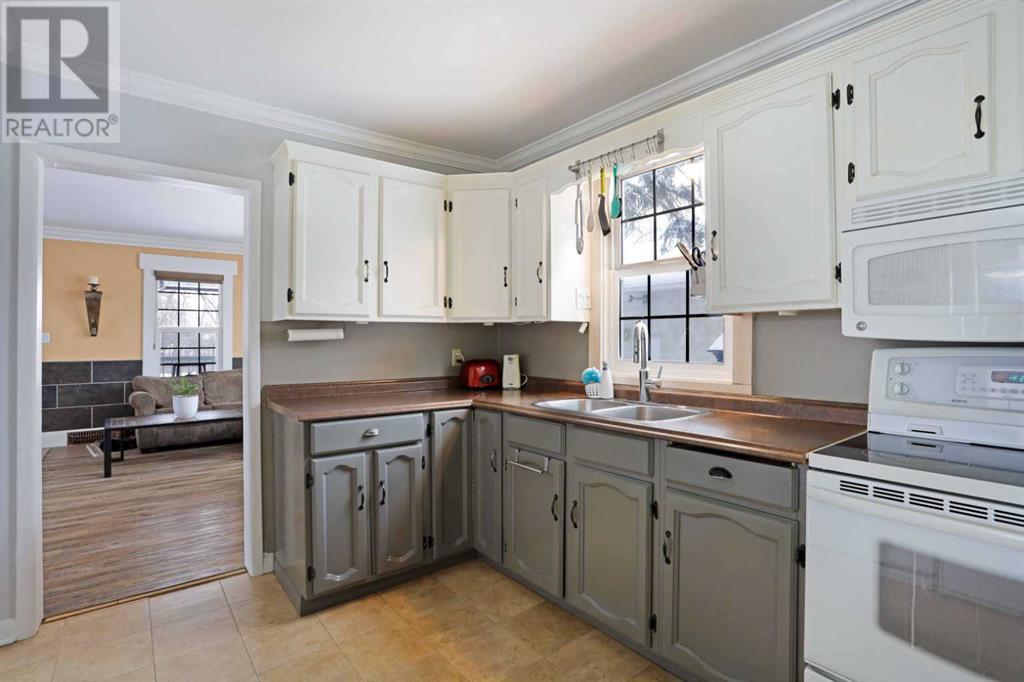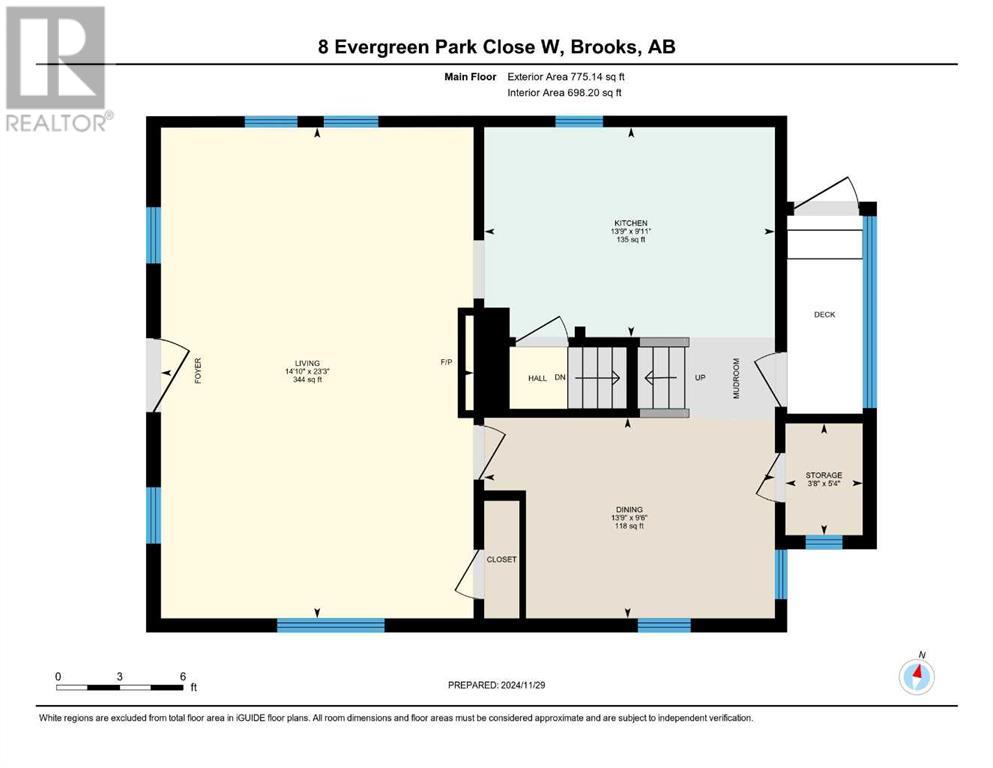8 Evergreen Park Close W Brooks, Alberta T1R 0A9
$359,900
Who wants a modest sized home with a 34x26 shop/garage and oversized fenced yard in a fantastic location? Here is a charming older 1 and 1/2 storey home with 2 bathrooms, 4 bedrooms, an adequate kitchen, dining area, charming living room with fireplace and tons of character. Impressive garage features a work shop area and a small overhead door for the lawn tractor. Easily park additional vehicles, RV and the boat. The location is second to none, Evergreen Park has a peaceful walking path, benches, large mature trees and greenspace! Call your Real Estate professional to arrange a showing (id:57312)
Property Details
| MLS® Number | A2182634 |
| Property Type | Single Family |
| Community Name | West End |
| AmenitiesNearBy | Park, Playground, Schools |
| Features | No Smoking Home |
| ParkingSpaceTotal | 1 |
| Plan | 9210606 |
Building
| BathroomTotal | 2 |
| BedroomsAboveGround | 3 |
| BedroomsBelowGround | 1 |
| BedroomsTotal | 4 |
| Appliances | Washer, Refrigerator, Dishwasher, Stove |
| BasementDevelopment | Partially Finished |
| BasementFeatures | Separate Entrance |
| BasementType | Partial (partially Finished) |
| ConstructedDate | 1920 |
| ConstructionStyleAttachment | Detached |
| CoolingType | None |
| ExteriorFinish | Stucco |
| FireplacePresent | Yes |
| FireplaceTotal | 1 |
| FlooringType | Carpeted, Laminate, Vinyl |
| FoundationType | Poured Concrete |
| HeatingType | Forced Air |
| StoriesTotal | 1 |
| SizeInterior | 1300 Sqft |
| TotalFinishedArea | 1300 Sqft |
| Type | House |
Parking
| Detached Garage | 2 |
| Parking Pad | |
| RV |
Land
| Acreage | No |
| FenceType | Fence |
| LandAmenities | Park, Playground, Schools |
| LandscapeFeatures | Landscaped |
| SizeDepth | 54.86 M |
| SizeFrontage | 22.86 M |
| SizeIrregular | 13500.00 |
| SizeTotal | 13500 Sqft|10,890 - 21,799 Sqft (1/4 - 1/2 Ac) |
| SizeTotalText | 13500 Sqft|10,890 - 21,799 Sqft (1/4 - 1/2 Ac) |
| ZoningDescription | R-sd |
Rooms
| Level | Type | Length | Width | Dimensions |
|---|---|---|---|---|
| Second Level | 4pc Bathroom | 9.67 Ft x 9.00 Ft | ||
| Second Level | Bedroom | 9.58 Ft x 10.83 Ft | ||
| Second Level | Bedroom | 11.33 Ft x 10.83 Ft | ||
| Second Level | Bedroom | 11.33 Ft x 10.83 Ft | ||
| Basement | Furnace | 3.83 Ft x 5.33 Ft | ||
| Basement | Furnace | 22.17 Ft x 19.00 Ft | ||
| Basement | 4pc Bathroom | 5.83 Ft x 8.75 Ft | ||
| Basement | Bedroom | 22.17 Ft x 11.92 Ft | ||
| Main Level | Dining Room | 9.53 Ft x 13.75 Ft | ||
| Main Level | Kitchen | 9.92 Ft x 13.75 Ft | ||
| Main Level | Living Room | 23.25 Ft x 14.83 Ft | ||
| Main Level | Storage | 5.33 Ft x 3.67 Ft |
https://www.realtor.ca/real-estate/27721876/8-evergreen-park-close-w-brooks-west-end
Interested?
Contact us for more information
Cretia Bergquist
Associate
3 Pine Avenue
Brooks, Alberta T1R 0A1




































