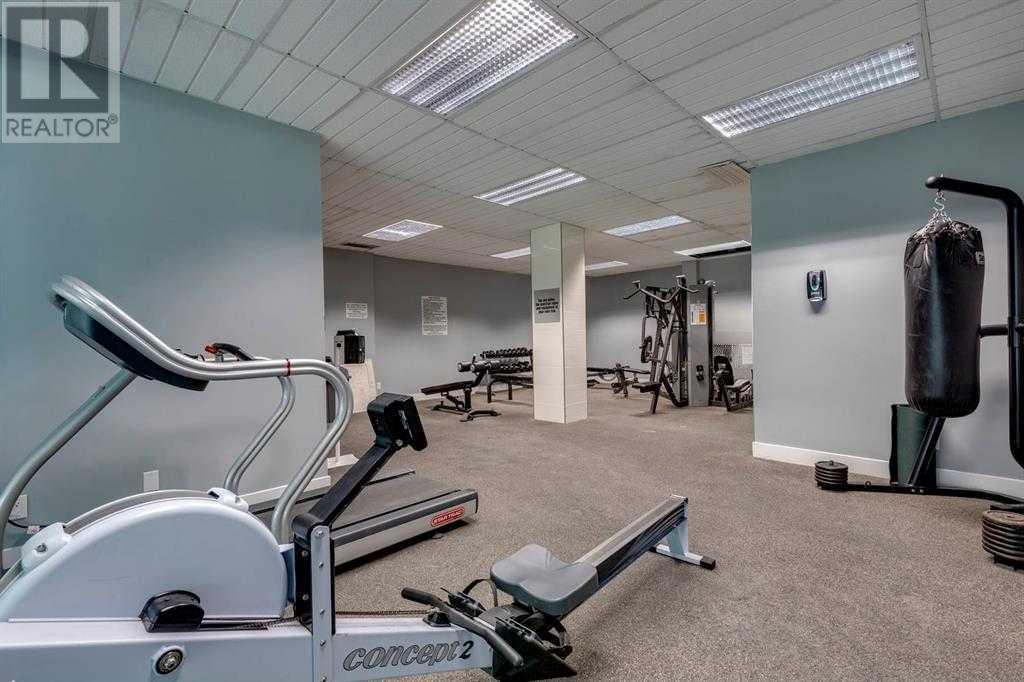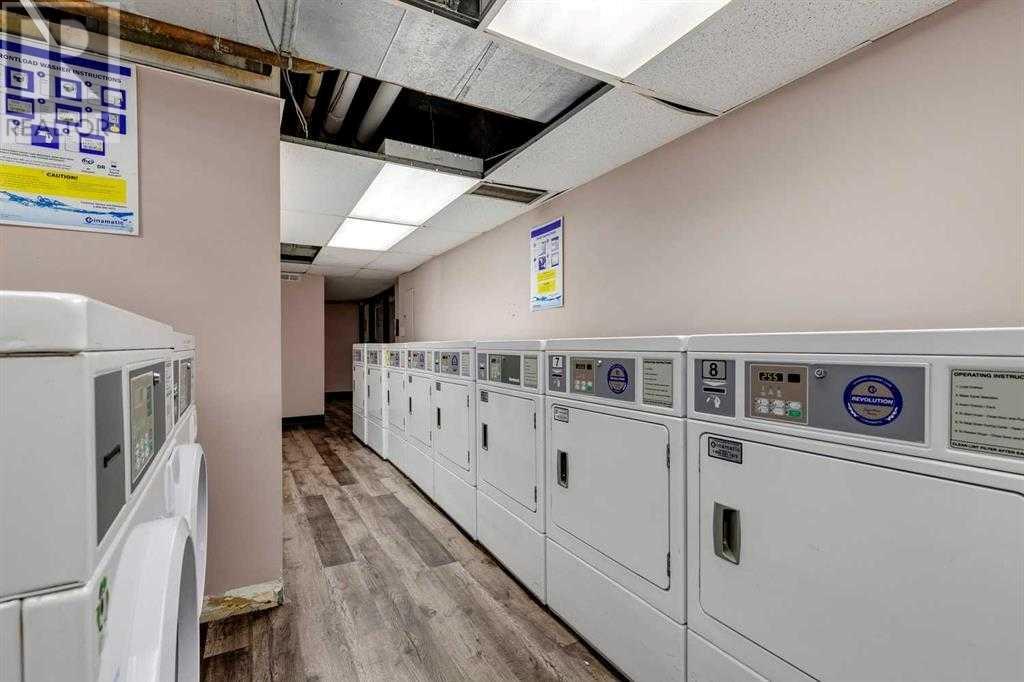1510, 4944 Dalton Drive Nw Calgary, Alberta T3A 2E6
$229,999Maintenance, Condominium Amenities, Common Area Maintenance, Heat, Insurance, Parking, Property Management, Reserve Fund Contributions, Security, Sewer, Waste Removal, Water
$565 Monthly
Maintenance, Condominium Amenities, Common Area Maintenance, Heat, Insurance, Parking, Property Management, Reserve Fund Contributions, Security, Sewer, Waste Removal, Water
$565 MonthlyThis 2 bedroom unit offers 800 square feet and is priced and primed for a renovation. Located on the 15th floor of the Fortress building, offering excellent views of the greenspace & downtown from the balcony, making it a premium unit within the complex. Building amenities include a gym, heated indoor pool, recreation room with lounge area and kitchen, laundry rooms & outdoor racquet courts. The Fortress is within close proximity to all the fantastic amenities Dalhousie has to offer, including Dalhousie shopping center, Northland mall, Sir Winston Churchill Highschool, Dalhousie LRT, Canadian Tire & CO-OP Shopping and just a short distance to the University of Calgary. (id:57312)
Property Details
| MLS® Number | A2182530 |
| Property Type | Single Family |
| Neigbourhood | Dalhousie |
| Community Name | Dalhousie |
| AmenitiesNearBy | Park, Playground, Recreation Nearby, Shopping |
| CommunityFeatures | Pets Allowed With Restrictions |
| Features | No Animal Home, No Smoking Home, Parking |
| ParkingSpaceTotal | 1 |
| Plan | 9110973 |
| PoolType | Indoor Pool |
Building
| BathroomTotal | 1 |
| BedroomsAboveGround | 2 |
| BedroomsTotal | 2 |
| Amenities | Exercise Centre, Swimming, Party Room |
| Appliances | Refrigerator, Stove |
| ConstructedDate | 1977 |
| ConstructionMaterial | Poured Concrete |
| ConstructionStyleAttachment | Attached |
| CoolingType | None |
| ExteriorFinish | Brick, Concrete |
| FlooringType | Carpeted, Laminate |
| HeatingFuel | Natural Gas |
| HeatingType | Baseboard Heaters, Hot Water |
| StoriesTotal | 17 |
| SizeInterior | 804 Sqft |
| TotalFinishedArea | 804 Sqft |
| Type | Apartment |
Parking
| Underground |
Land
| Acreage | No |
| LandAmenities | Park, Playground, Recreation Nearby, Shopping |
| SizeTotalText | Unknown |
| ZoningDescription | M-h2 |
Rooms
| Level | Type | Length | Width | Dimensions |
|---|---|---|---|---|
| Main Level | 4pc Bathroom | 5.00 Ft x 8.17 Ft | ||
| Main Level | Primary Bedroom | 11.00 Ft x 8.83 Ft | ||
| Main Level | Dining Room | 8.83 Ft x 9.17 Ft | ||
| Main Level | Other | 5.75 Ft x 11.42 Ft | ||
| Main Level | Kitchen | 7.42 Ft x 10.75 Ft | ||
| Main Level | Primary Bedroom | 14.25 Ft x 9.67 Ft | ||
| Main Level | Living Room | 17.58 Ft x 12.58 Ft |
https://www.realtor.ca/real-estate/27721383/1510-4944-dalton-drive-nw-calgary-dalhousie
Interested?
Contact us for more information
Graeme Affleck
Associate
5211 4 Street Ne
Calgary, Alberta T2K 6J5



















