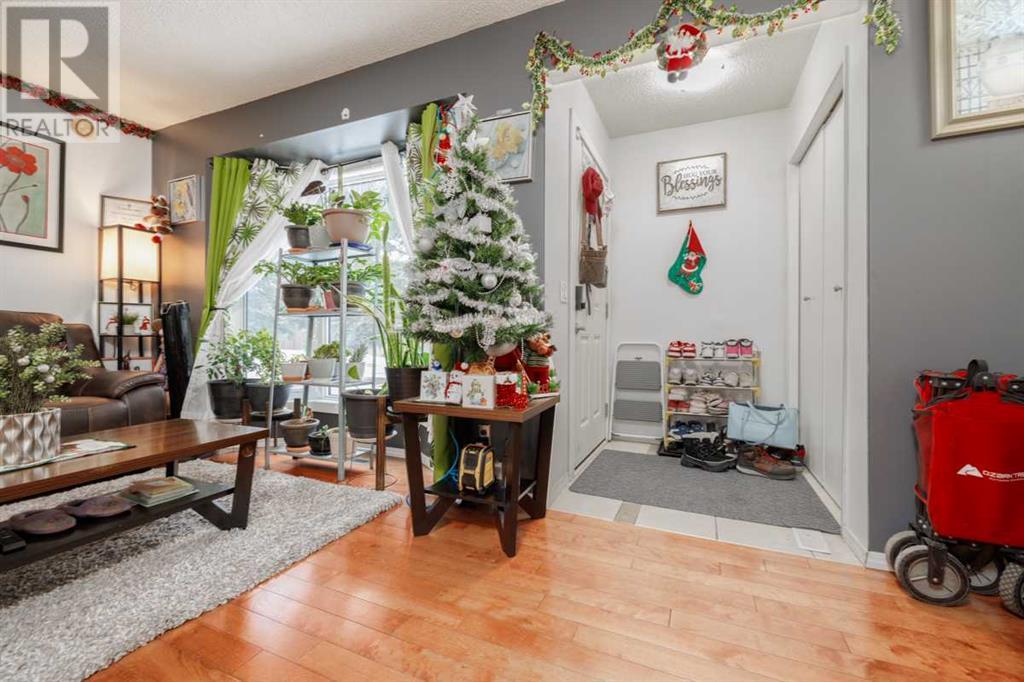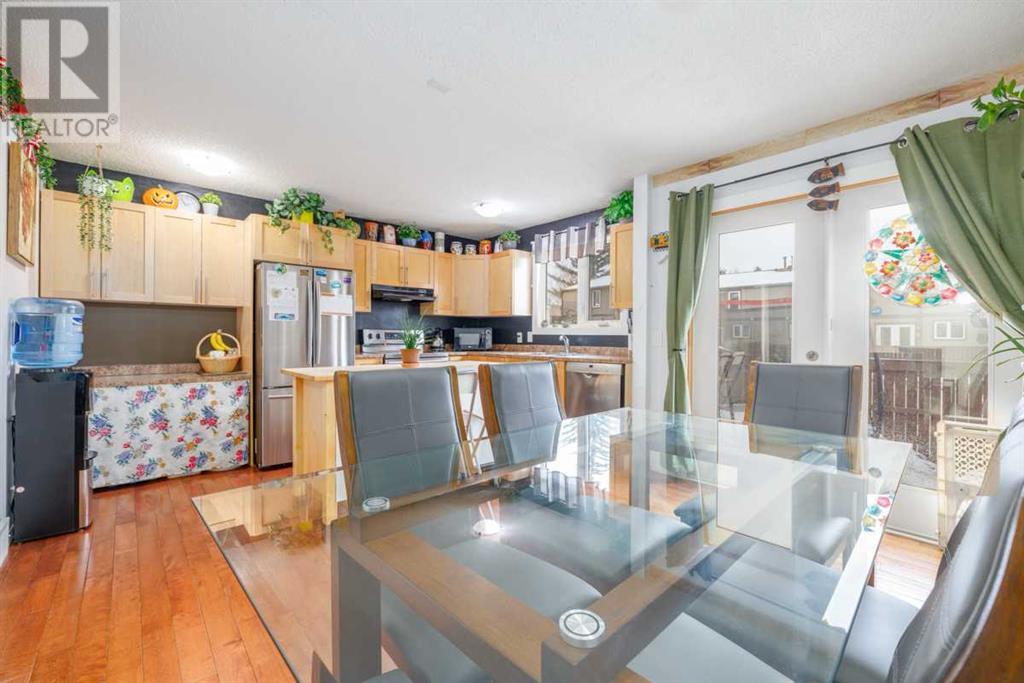101, 6103 Madigan Drive Ne Calgary, Alberta T2A 5K9
$339,900Maintenance, Common Area Maintenance, Insurance, Parking, Property Management, Reserve Fund Contributions, Sewer, Water
$482.78 Monthly
Maintenance, Common Area Maintenance, Insurance, Parking, Property Management, Reserve Fund Contributions, Sewer, Water
$482.78 Monthly| 3 BEDS | 1.5 BATHS | 2 Parking Spots | Convenient Location! | Welcome to this well-maintained 2-storey townhome in the community of Marlborough Park! Pride of ownership is evident throughout this bright and inviting home. The main level features a spacious living area highlighted by a large bay window that lets in plenty of natural light. The kitchen boasts newer stainless steel appliances, a dining area, and direct access to the backyard. A convenient 2-piece bathroom completes the main floor. Upstairs, you’ll find 3 good-sized bedrooms including a spacious primary with big bay windows and a 4-piece bathroom. The finished basement offers a large living area, extra storage space, and the potential to add a den if desired. The basement also includes newer washer and dryer units and a high-efficiency hot water tank. Condo fees include snow removal and water, adding value and peace of mind. Located close to parks, schools, shopping, and more, this home is move-in ready and perfect for a growing family or investor. Call your favourite agent today to book a showing! (id:57312)
Property Details
| MLS® Number | A2182185 |
| Property Type | Single Family |
| Neigbourhood | Penbrooke Meadows |
| Community Name | Marlborough Park |
| AmenitiesNearBy | Schools, Shopping |
| CommunityFeatures | Pets Allowed With Restrictions |
| Features | See Remarks, Parking |
| ParkingSpaceTotal | 2 |
| Plan | 7710848 |
| Structure | Porch, Porch, Porch |
Building
| BathroomTotal | 2 |
| BedroomsAboveGround | 3 |
| BedroomsTotal | 3 |
| Appliances | Washer, Refrigerator, Dishwasher, Stove, Dryer |
| BasementDevelopment | Finished |
| BasementType | Full (finished) |
| ConstructedDate | 1976 |
| ConstructionMaterial | Wood Frame |
| ConstructionStyleAttachment | Attached |
| CoolingType | None |
| FireplacePresent | Yes |
| FireplaceTotal | 1 |
| FlooringType | Carpeted, Hardwood, Tile |
| FoundationType | Poured Concrete |
| HalfBathTotal | 1 |
| HeatingType | Forced Air |
| StoriesTotal | 2 |
| SizeInterior | 1218.9 Sqft |
| TotalFinishedArea | 1218.9 Sqft |
| Type | Row / Townhouse |
Land
| Acreage | No |
| FenceType | Fence |
| LandAmenities | Schools, Shopping |
| SizeTotalText | Unknown |
| ZoningDescription | M-c1 |
Rooms
| Level | Type | Length | Width | Dimensions |
|---|---|---|---|---|
| Main Level | 2pc Bathroom | 6.58 Ft x 4.25 Ft | ||
| Upper Level | Bedroom | 11.17 Ft x 9.17 Ft | ||
| Upper Level | Bedroom | 12.00 Ft x 7.58 Ft | ||
| Upper Level | Primary Bedroom | 11.50 Ft x 14.92 Ft | ||
| Upper Level | 4pc Bathroom | 8.08 Ft x 4.92 Ft |
https://www.realtor.ca/real-estate/27721148/101-6103-madigan-drive-ne-calgary-marlborough-park
Interested?
Contact us for more information
Jeremy Dinh
Associate
700 - 1816 Crowchild Trail Nw
Calgary, Alberta T2M 3Y7
Cindy Hoang
Associate
700 - 1816 Crowchild Trail Nw
Calgary, Alberta T2M 3Y7























